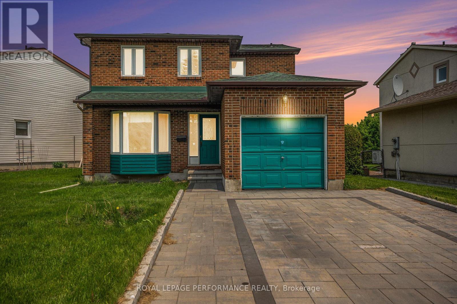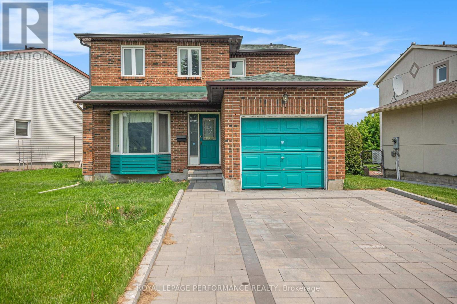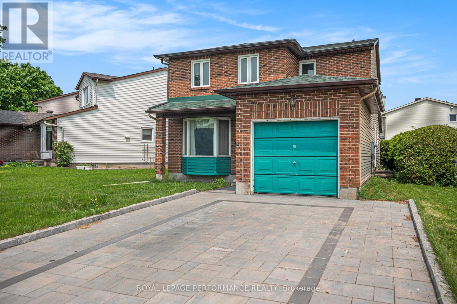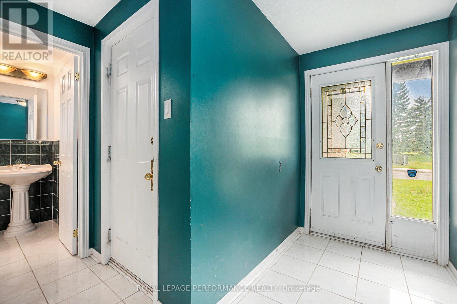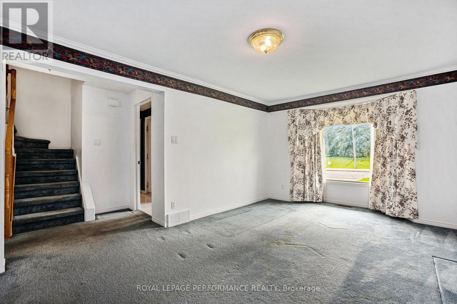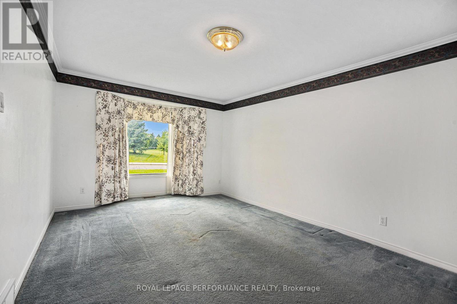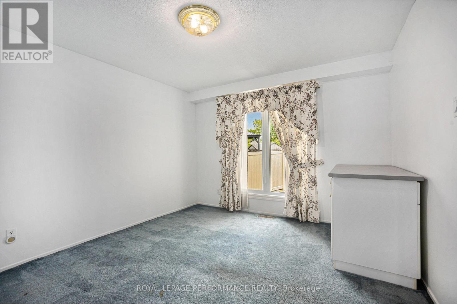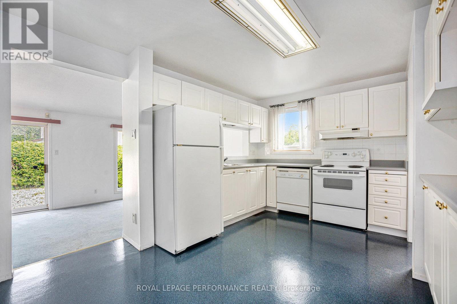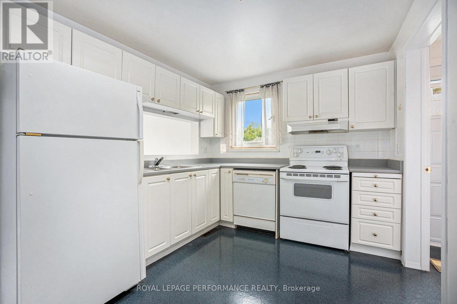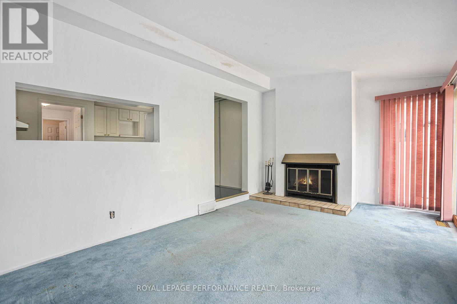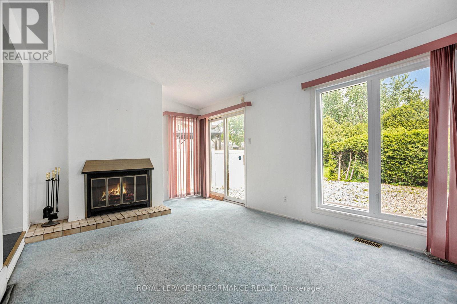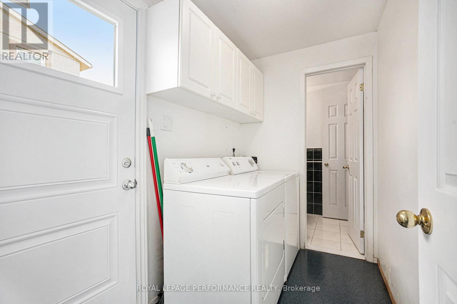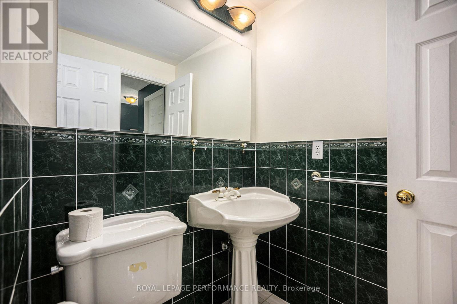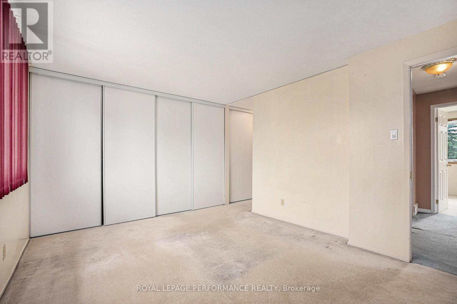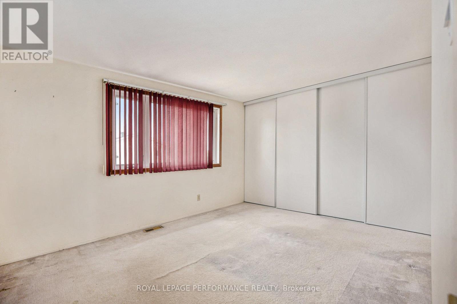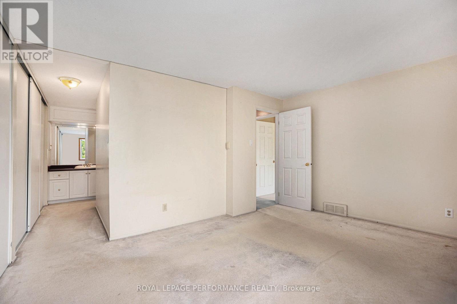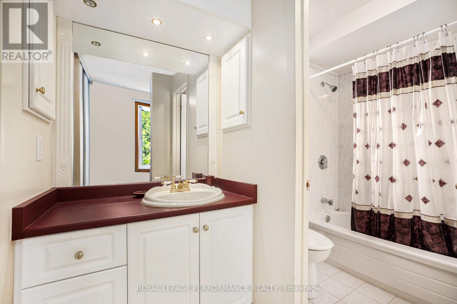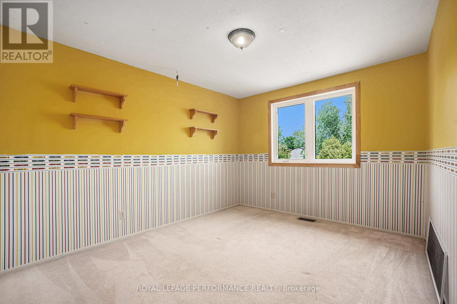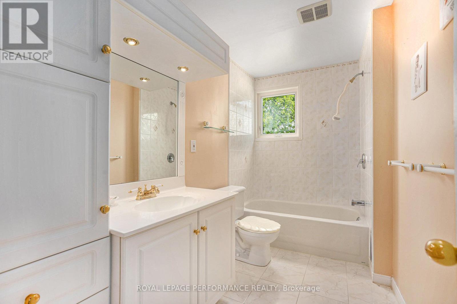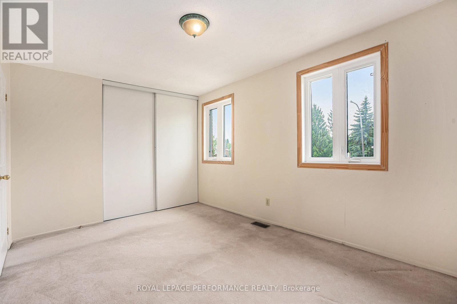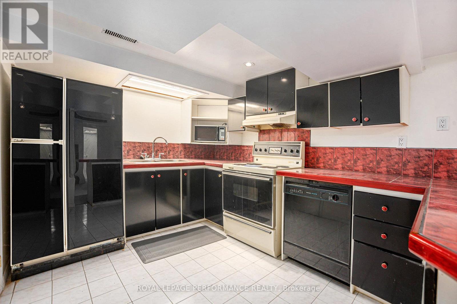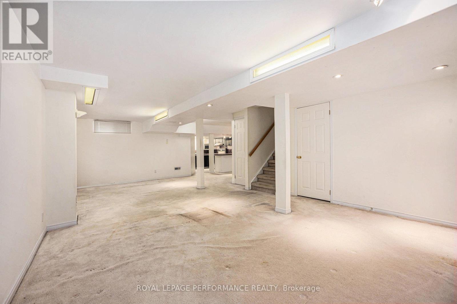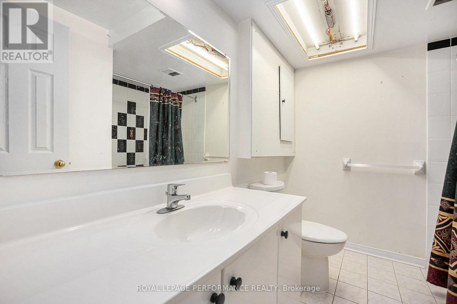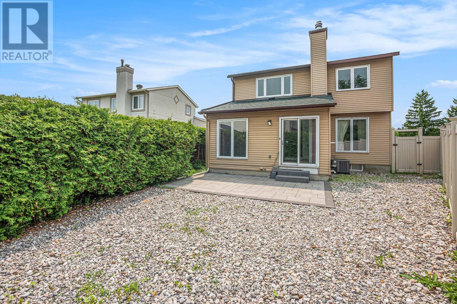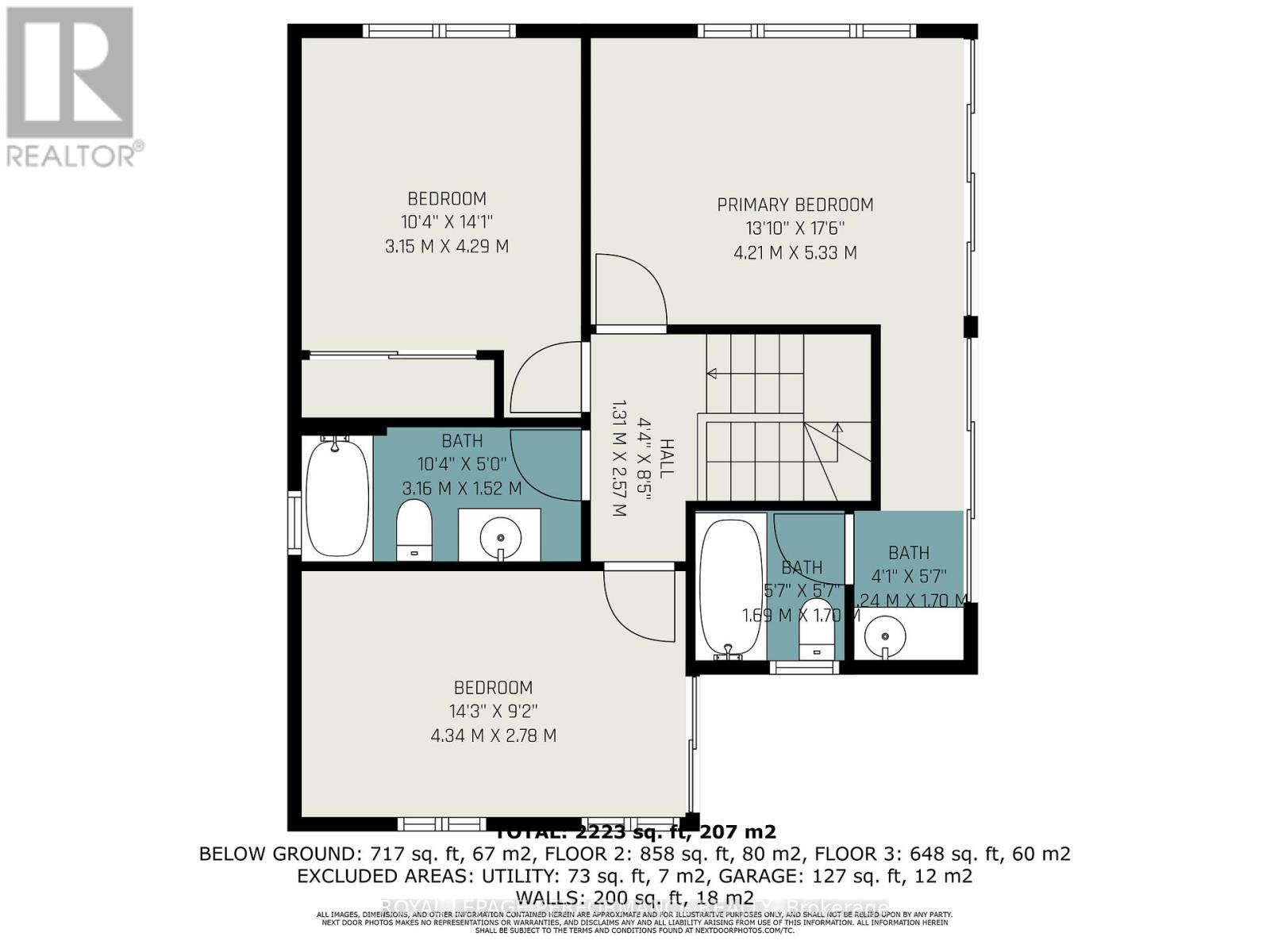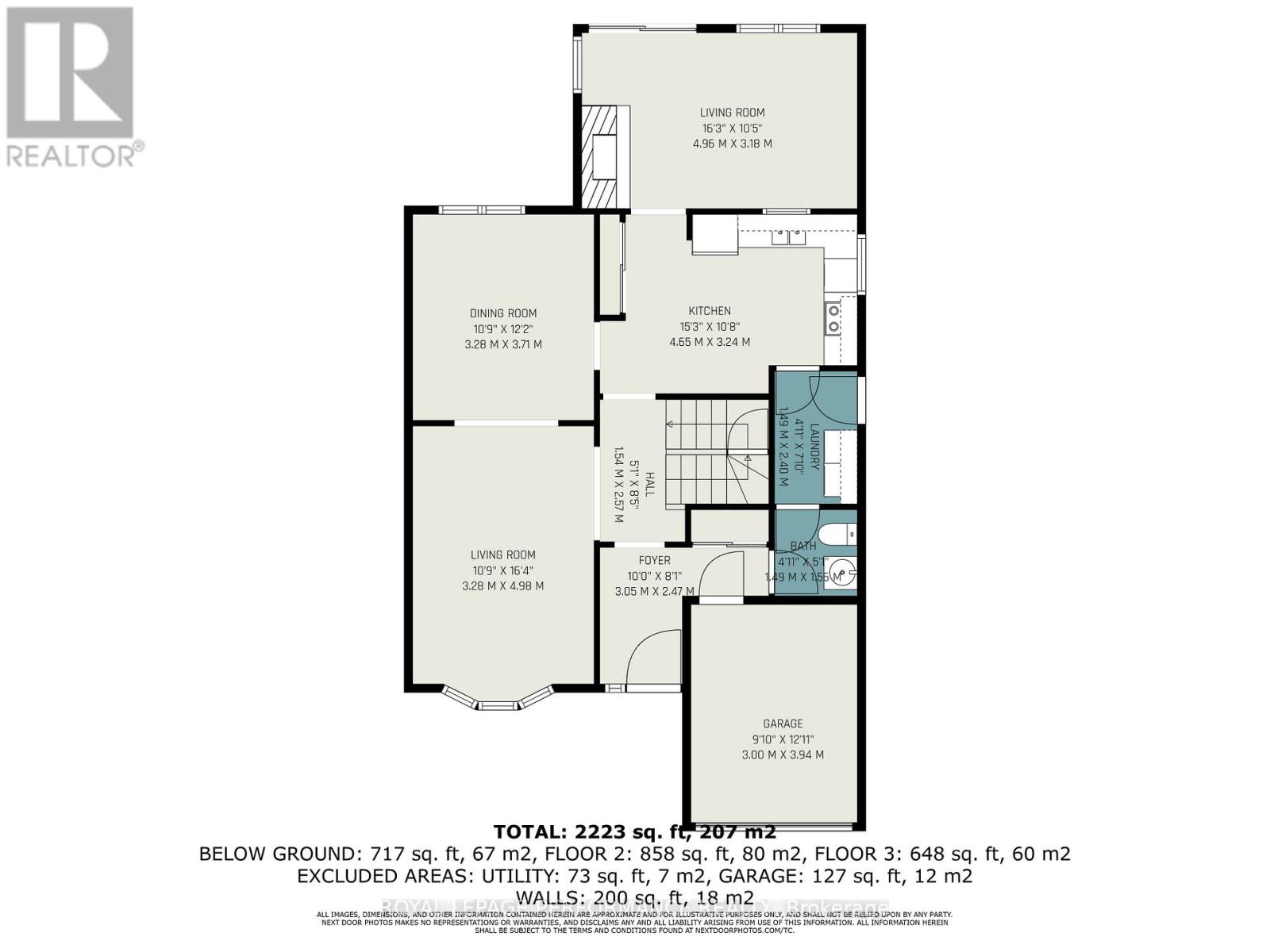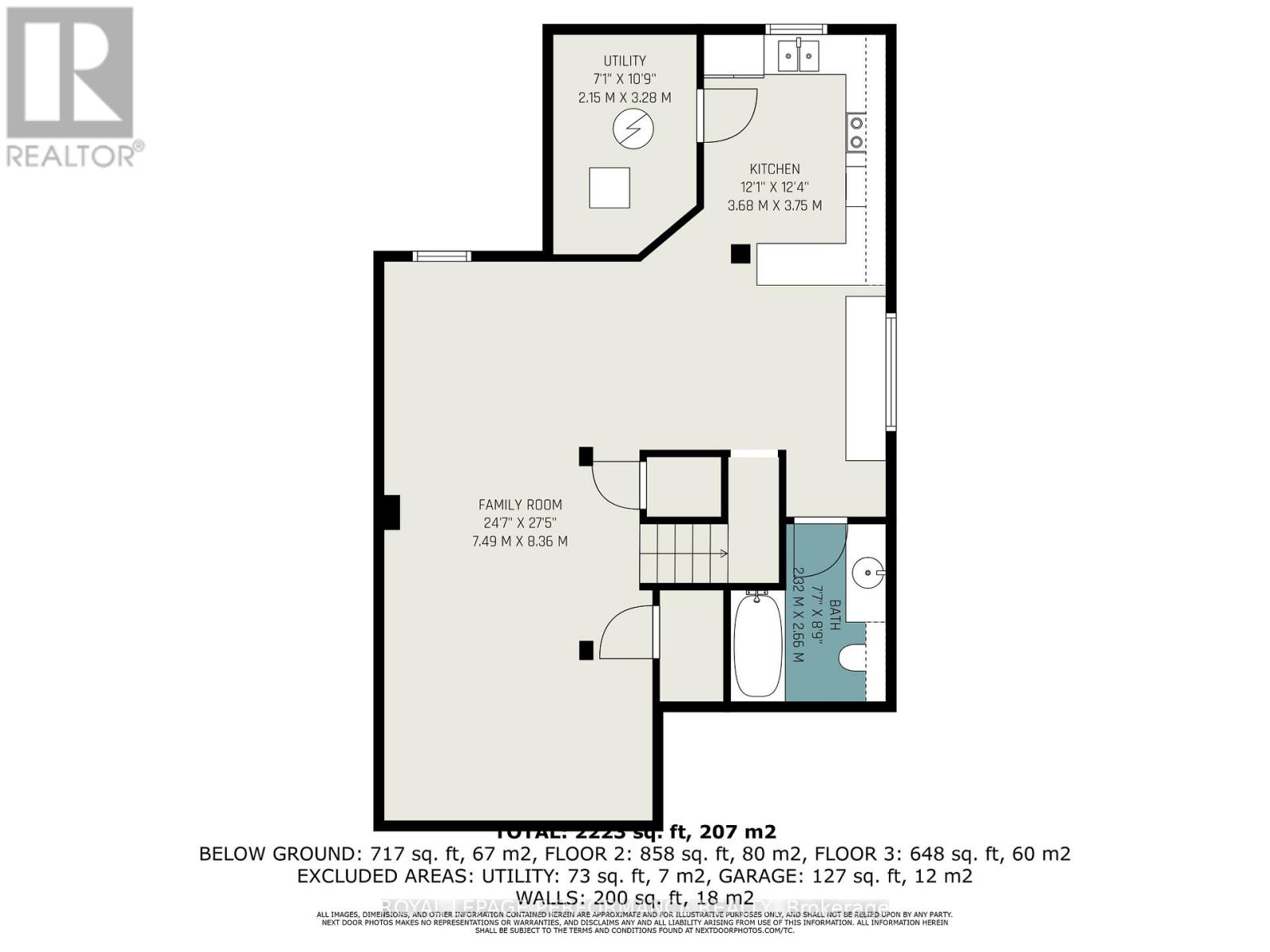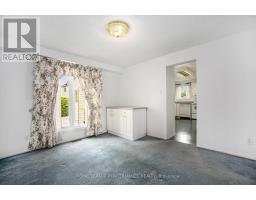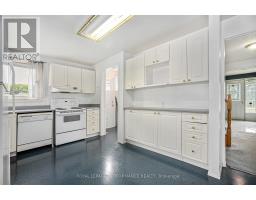3 Bedroom
4 Bathroom
1,500 - 2,000 ft2
Fireplace
Central Air Conditioning
Forced Air
$699,900
Welcome to 3 Four Seasons Drive. This home is perfect for a multi generational or large family, offering 3 bedrooms, 4 bathrooms and 2 kitchens. The main floor offers a large open concept living/dining room, fully loaded kitchen, family room with wood burning fireplace, laundry room and a 2 piece powder room. The primary bedroom has a wall of closets leading to the full ensuite bathroom. The second and third generous sized bedrooms share a 4 piece bathroom. The lower level is surprisingly large open space with plenty of storage, a full bathroom and a fully loaded kitchen. The backyard has a beautiful patio and maintenance free yard. Upgrades include roof, most windows, furnace, air conditioner, laneway and patio. 24 hours irrevocable on all offers. (id:43934)
Property Details
|
MLS® Number
|
X12194492 |
|
Property Type
|
Single Family |
|
Community Name
|
7202 - Borden Farm/Stewart Farm/Carleton Heights/Parkwood Hills |
|
Parking Space Total
|
3 |
Building
|
Bathroom Total
|
4 |
|
Bedrooms Above Ground
|
3 |
|
Bedrooms Total
|
3 |
|
Age
|
31 To 50 Years |
|
Amenities
|
Fireplace(s) |
|
Appliances
|
Water Meter, Dishwasher, Dryer, Water Heater, Microwave, Stove, Washer, Refrigerator |
|
Basement Development
|
Finished |
|
Basement Type
|
N/a (finished) |
|
Construction Style Attachment
|
Detached |
|
Cooling Type
|
Central Air Conditioning |
|
Exterior Finish
|
Aluminum Siding, Brick |
|
Fireplace Present
|
Yes |
|
Fireplace Total
|
1 |
|
Foundation Type
|
Poured Concrete |
|
Half Bath Total
|
1 |
|
Heating Fuel
|
Natural Gas |
|
Heating Type
|
Forced Air |
|
Stories Total
|
2 |
|
Size Interior
|
1,500 - 2,000 Ft2 |
|
Type
|
House |
|
Utility Water
|
Municipal Water |
Parking
Land
|
Acreage
|
No |
|
Sewer
|
Sanitary Sewer |
|
Size Depth
|
111 Ft ,9 In |
|
Size Frontage
|
64 Ft ,9 In |
|
Size Irregular
|
64.8 X 111.8 Ft |
|
Size Total Text
|
64.8 X 111.8 Ft |
|
Zoning Description
|
Residential |
Rooms
| Level |
Type |
Length |
Width |
Dimensions |
|
Second Level |
Bathroom |
|
|
Measurements not available |
|
Second Level |
Primary Bedroom |
4.87 m |
3.45 m |
4.87 m x 3.45 m |
|
Second Level |
Bedroom 2 |
4.26 m |
2.74 m |
4.26 m x 2.74 m |
|
Second Level |
Bedroom 3 |
3.04 m |
3.04 m |
3.04 m x 3.04 m |
|
Second Level |
Bathroom |
|
|
Measurements not available |
|
Basement |
Recreational, Games Room |
8.55 m |
5.28 m |
8.55 m x 5.28 m |
|
Basement |
Bathroom |
|
|
Measurements not available |
|
Basement |
Kitchen |
3.81 m |
2.64 m |
3.81 m x 2.64 m |
|
Main Level |
Living Room |
4.8 m |
3.35 m |
4.8 m x 3.35 m |
|
Main Level |
Dining Room |
3.86 m |
3.35 m |
3.86 m x 3.35 m |
|
Main Level |
Family Room |
5.18 m |
3.35 m |
5.18 m x 3.35 m |
|
Main Level |
Kitchen |
4.8 m |
3.14 m |
4.8 m x 3.14 m |
|
Main Level |
Laundry Room |
|
|
Measurements not available |
Utilities
|
Cable
|
Installed |
|
Electricity
|
Installed |
|
Sewer
|
Installed |
https://www.realtor.ca/real-estate/28412770/3-four-seasons-drive-ottawa-7202-borden-farmstewart-farmcarleton-heightsparkwood-hills

