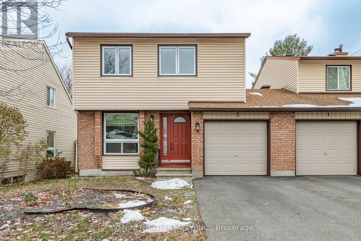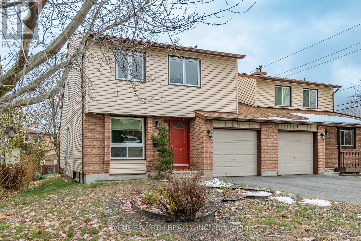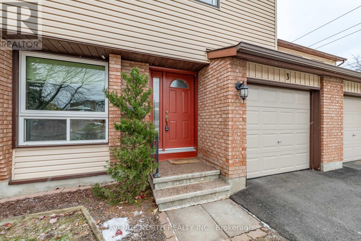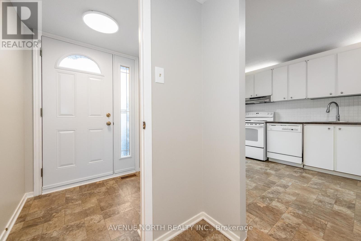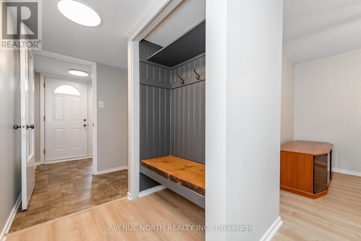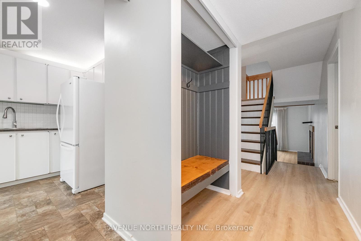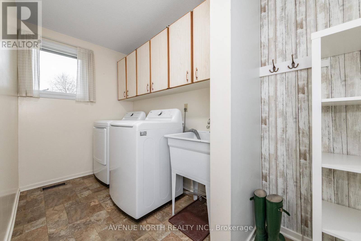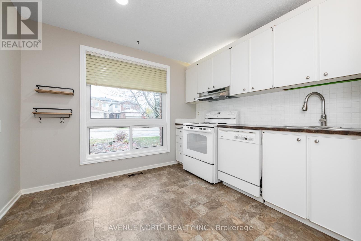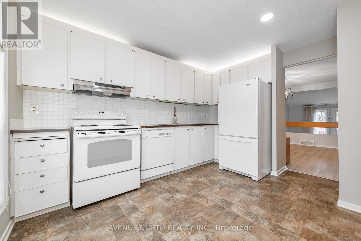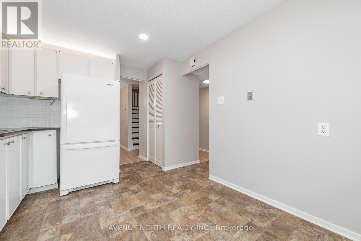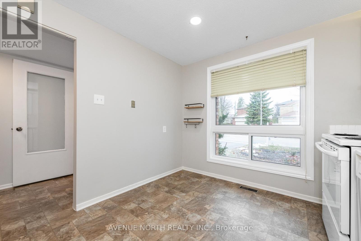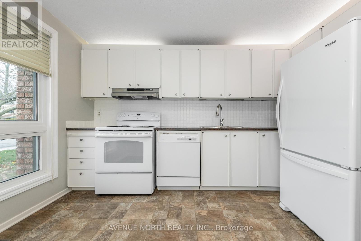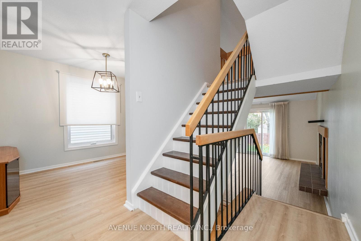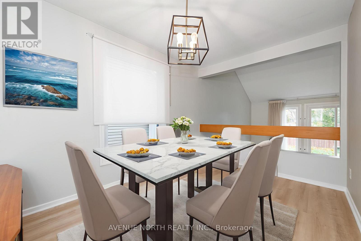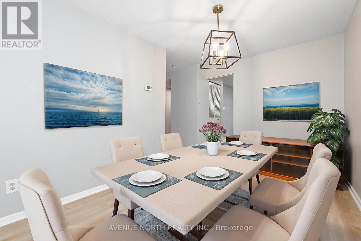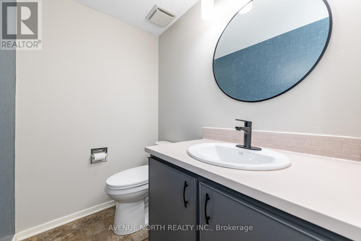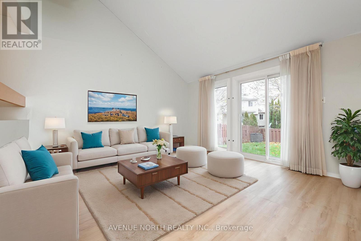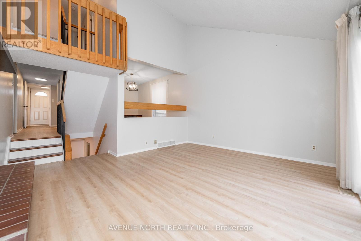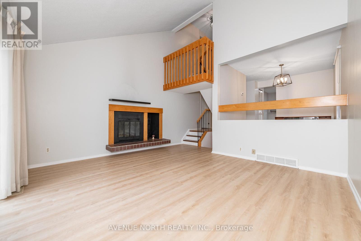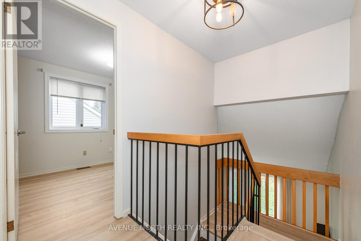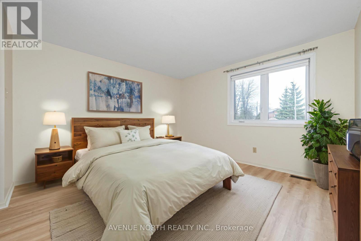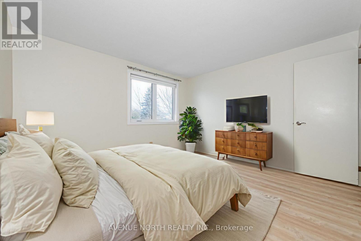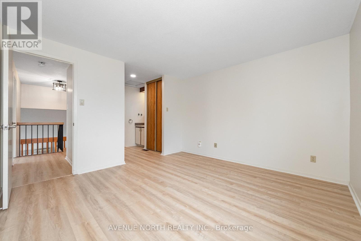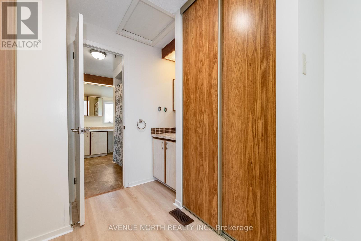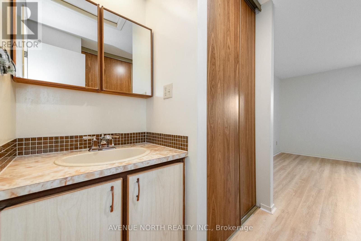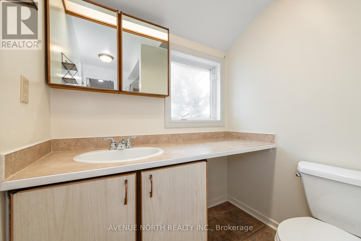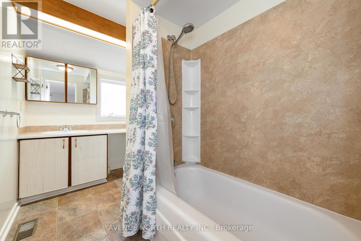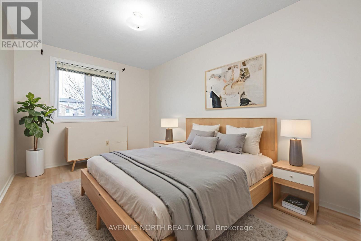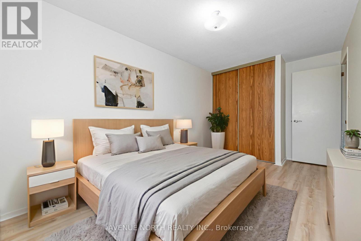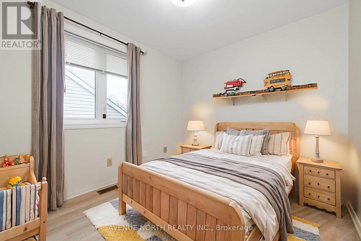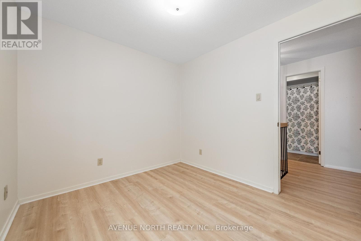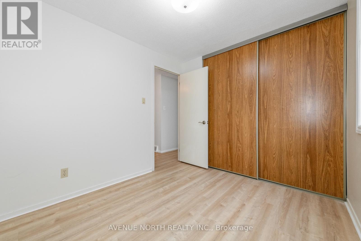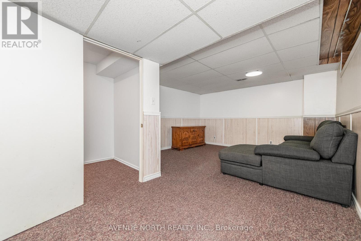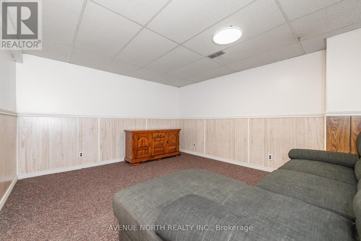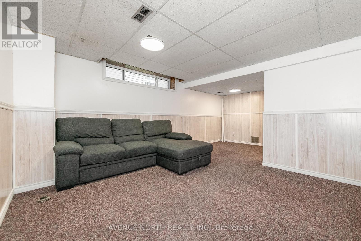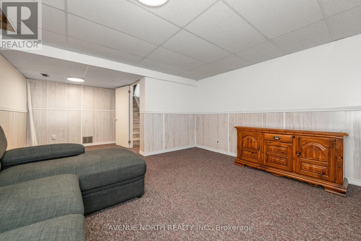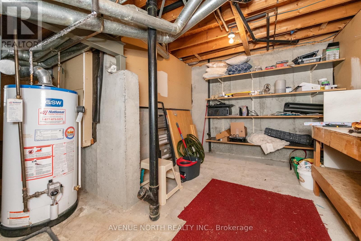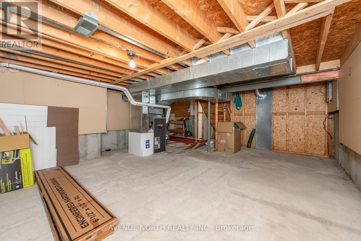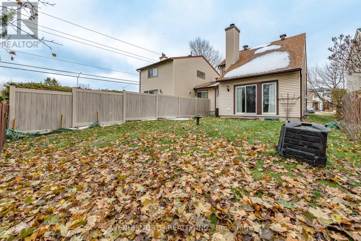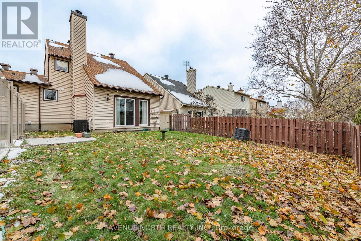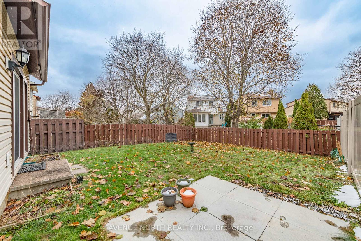3 Bedroom
2 Bathroom
1,100 - 1,500 ft2
Fireplace
Central Air Conditioning
Forced Air
$2,300 Monthly
Updated semi-detached home in Barrhaven with 3 Beds & 1.5 Baths. A bright entryway with a modern cubby leads to the separate kitchen, dining, and living areas. Enjoy the cozy wood-burning fireplace and direct access to a large backyard. The main floor includes a laundry room with plenty of storage, powder room, and direct access to a deep garage. Upstairs features three bright bedrooms and a full bath, with the primary offering his-and-her closets and a separate vanity. The lower level adds a family room and plenty of storage. Close to transit, shopping (including Costco), restaurants, schools, libraries, and just 10 minutes from QCH-this home offers comfort and convenience. (id:43934)
Property Details
|
MLS® Number
|
X12561784 |
|
Property Type
|
Single Family |
|
Community Name
|
7701 - Barrhaven - Pheasant Run |
|
Amenities Near By
|
Public Transit, Schools |
|
Equipment Type
|
Water Heater |
|
Parking Space Total
|
3 |
|
Rental Equipment Type
|
Water Heater |
Building
|
Bathroom Total
|
2 |
|
Bedrooms Above Ground
|
3 |
|
Bedrooms Total
|
3 |
|
Amenities
|
Fireplace(s) |
|
Appliances
|
Dishwasher, Dryer, Hood Fan, Stove, Washer, Refrigerator |
|
Basement Development
|
Partially Finished |
|
Basement Type
|
Partial (partially Finished) |
|
Construction Style Attachment
|
Semi-detached |
|
Cooling Type
|
Central Air Conditioning |
|
Exterior Finish
|
Brick, Vinyl Siding |
|
Fireplace Present
|
Yes |
|
Fireplace Total
|
1 |
|
Foundation Type
|
Concrete |
|
Half Bath Total
|
1 |
|
Heating Fuel
|
Natural Gas |
|
Heating Type
|
Forced Air |
|
Stories Total
|
2 |
|
Size Interior
|
1,100 - 1,500 Ft2 |
|
Type
|
House |
|
Utility Water
|
Municipal Water |
Parking
Land
|
Acreage
|
No |
|
Land Amenities
|
Public Transit, Schools |
|
Sewer
|
Sanitary Sewer |
|
Size Depth
|
100 Ft |
|
Size Frontage
|
32 Ft ,4 In |
|
Size Irregular
|
32.4 X 100 Ft |
|
Size Total Text
|
32.4 X 100 Ft |
Rooms
| Level |
Type |
Length |
Width |
Dimensions |
|
Lower Level |
Family Room |
4.16 m |
3.7 m |
4.16 m x 3.7 m |
|
Lower Level |
Utility Room |
|
|
Measurements not available |
|
Main Level |
Foyer |
|
|
Measurements not available |
|
Main Level |
Kitchen |
3.65 m |
2.97 m |
3.65 m x 2.97 m |
|
Main Level |
Dining Room |
3.81 m |
2.54 m |
3.81 m x 2.54 m |
|
Main Level |
Family Room |
4.54 m |
4.06 m |
4.54 m x 4.06 m |
|
Main Level |
Laundry Room |
3.3 m |
1.62 m |
3.3 m x 1.62 m |
|
Upper Level |
Primary Bedroom |
3.7 m |
3.6 m |
3.7 m x 3.6 m |
|
Upper Level |
Bedroom |
4.59 m |
2.59 m |
4.59 m x 2.59 m |
|
Upper Level |
Bedroom |
3.5 m |
2.59 m |
3.5 m x 2.59 m |
https://www.realtor.ca/real-estate/29121384/3-fable-street-ottawa-7701-barrhaven-pheasant-run

