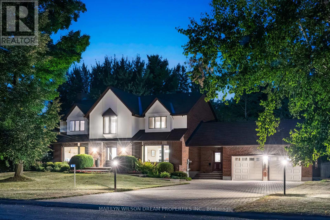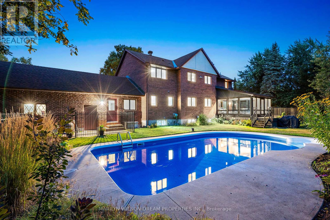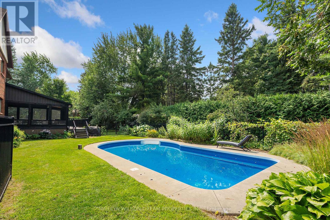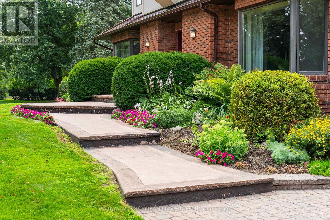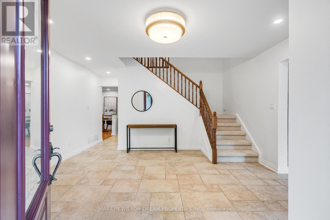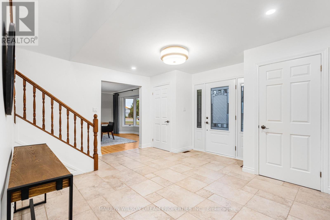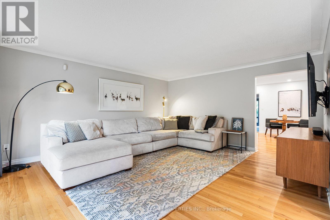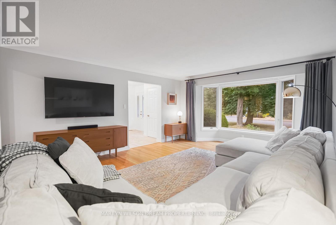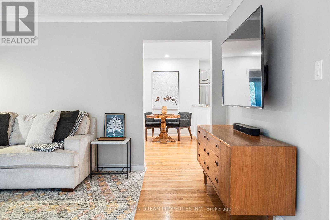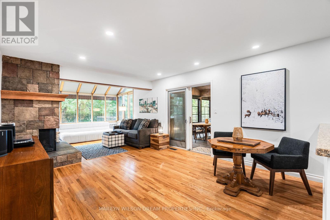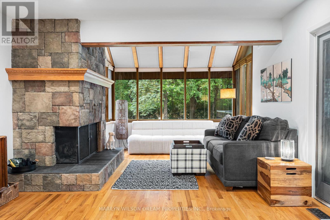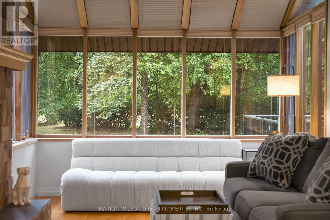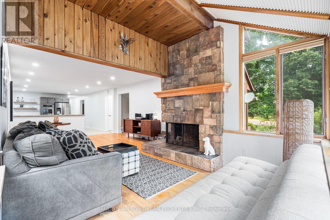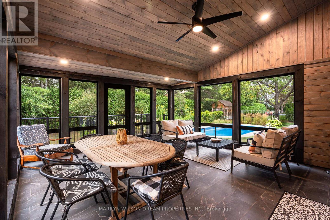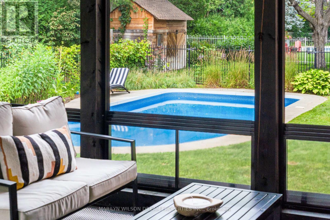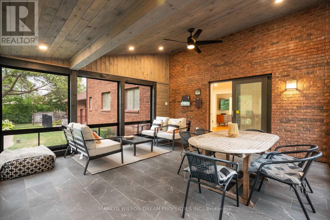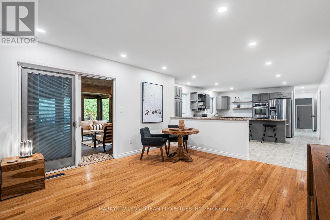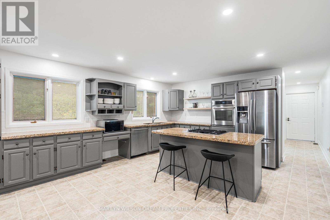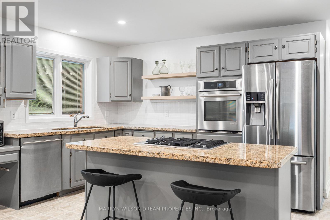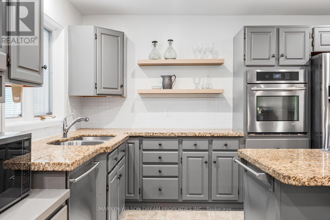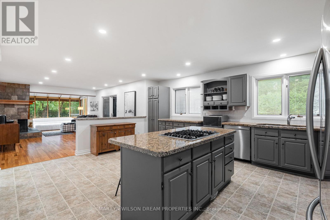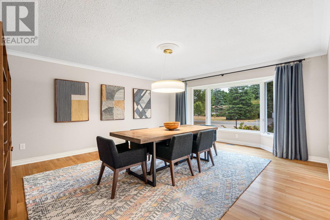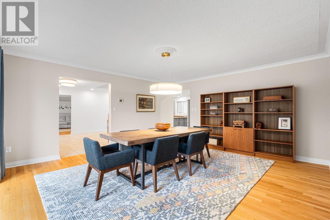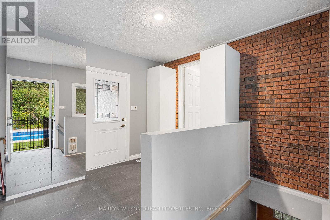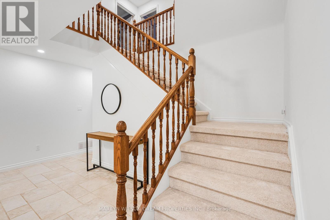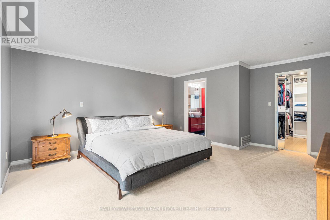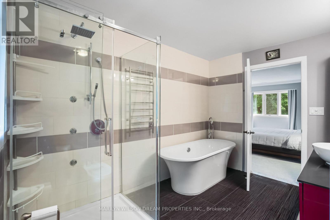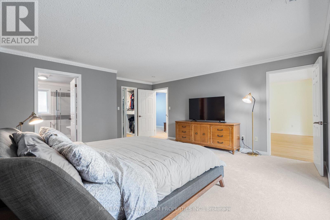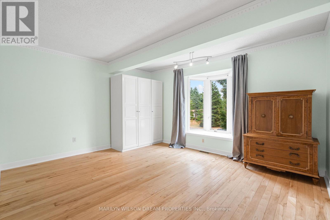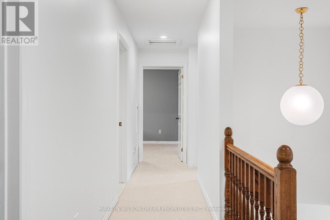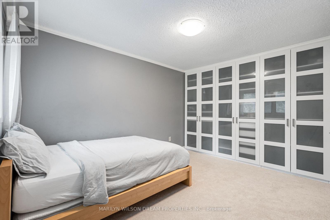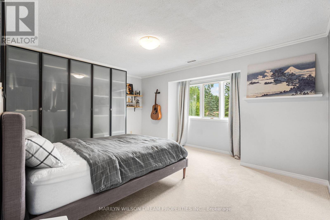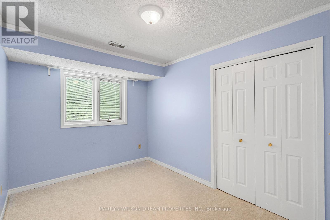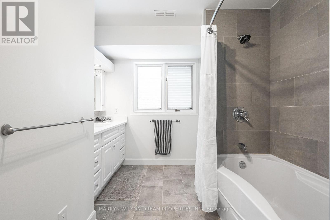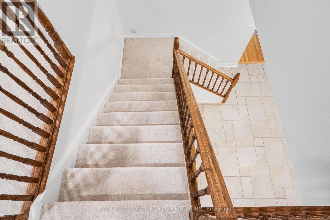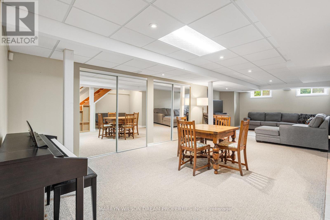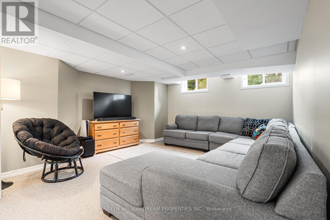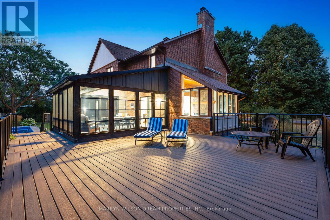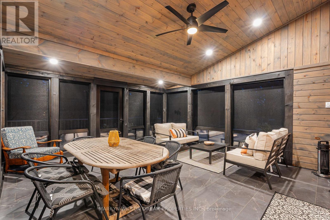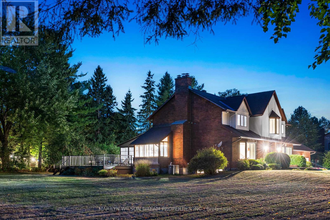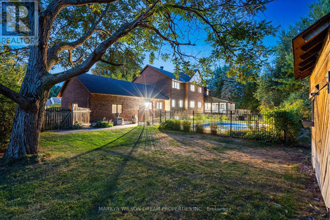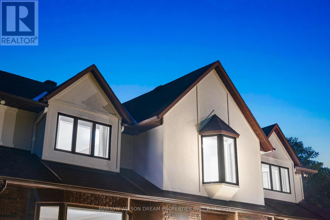5 Bedroom
3 Bathroom
3,000 - 3,500 ft2
Fireplace
Inground Pool
Central Air Conditioning
Forced Air
Lawn Sprinkler, Landscaped
$1,299,900
Set on nearly an acre of manicured grounds, 3 East Healey Avenue blends timeless architecture with modern upgrades, offering a lifestyle of ease and refinement just minutes from everyday conveniences. Stately stucco-clad dormers & rich brown brick façade anchors the home with a sense of permanence & strength.The backyard is designed for living well in every season. A sparkling inground pool, updated with a new liner &pump (2021)is the centerpiece of the outdoor retreat. Updated in 2024 the screened porch extends living space, ideal to take in the changing seasons & the composite deck for outdoor gatherings.Inside, the floor plan balances formality with function. The welcoming foyer with dual walk-in closets opens to the formal living & dining rooms both enhanced by large bay windows overlooking the front gardens. At the heart of the home, the kitchen with refreshed cabinetry, backsplash & open shelving flows into the family room, where a gas fireplace provides warmth & focus. Pot lights & updated fixtures lend a modern edge while maintaining a comfortable, inviting atmosphere. Everyday practicality with a main-floor laundry (laundry chute from the 2nd floor) full bath & side foyer providing direct access to the fenced dog run, extended height garage (with EV) & secondary stairwell leading to the lower level.The second floor continues with recent updates: new carpeting, lighting, & soft neutral paint. The primary suite offers a walk-in closet, ensuite and a flexible den/bed adjoins the suite-ideal for a nursery or home office. 3 additional bedrooms share the updated bathroom with heated floors.The lower level offers dedicated workshop, gym, cold cellar & cozy rec room makes the perfect spot for movie nights, plus generous storage space. Close to top-rated schools, easy access to major routes &within walking distance to coffee shops, the Stittsville library, & local amenities, this is an uncompromising opportunity in one of Stittsville's most established enclaves. (id:43934)
Property Details
|
MLS® Number
|
X12367040 |
|
Property Type
|
Single Family |
|
Community Name
|
8203 - Stittsville (South) |
|
Amenities Near By
|
Park, Public Transit |
|
Community Features
|
Community Centre |
|
Equipment Type
|
Water Heater |
|
Features
|
Wooded Area, Irregular Lot Size, Sump Pump |
|
Parking Space Total
|
10 |
|
Pool Type
|
Inground Pool |
|
Rental Equipment Type
|
Water Heater |
|
Structure
|
Porch, Deck, Shed |
Building
|
Bathroom Total
|
3 |
|
Bedrooms Above Ground
|
5 |
|
Bedrooms Total
|
5 |
|
Amenities
|
Fireplace(s) |
|
Appliances
|
Garage Door Opener Remote(s), Oven - Built-in, Central Vacuum, Range, Water Softener, Dishwasher, Dryer, Oven, Washer, Refrigerator |
|
Basement Development
|
Finished |
|
Basement Features
|
Separate Entrance |
|
Basement Type
|
N/a (finished) |
|
Construction Style Attachment
|
Detached |
|
Cooling Type
|
Central Air Conditioning |
|
Exterior Finish
|
Stucco, Brick |
|
Fireplace Present
|
Yes |
|
Fireplace Total
|
1 |
|
Foundation Type
|
Block |
|
Heating Fuel
|
Natural Gas |
|
Heating Type
|
Forced Air |
|
Stories Total
|
2 |
|
Size Interior
|
3,000 - 3,500 Ft2 |
|
Type
|
House |
|
Utility Power
|
Generator |
Parking
|
Attached Garage
|
|
|
Garage
|
|
|
Inside Entry
|
|
Land
|
Acreage
|
No |
|
Fence Type
|
Fenced Yard |
|
Land Amenities
|
Park, Public Transit |
|
Landscape Features
|
Lawn Sprinkler, Landscaped |
|
Sewer
|
Septic System |
|
Size Depth
|
149 Ft ,10 In |
|
Size Frontage
|
253 Ft ,7 In |
|
Size Irregular
|
253.6 X 149.9 Ft |
|
Size Total Text
|
253.6 X 149.9 Ft |
|
Zoning Description
|
Rr10 |
Rooms
| Level |
Type |
Length |
Width |
Dimensions |
|
Second Level |
Bedroom 3 |
3.07 m |
2.59 m |
3.07 m x 2.59 m |
|
Second Level |
Bedroom 4 |
3.53 m |
3.87 m |
3.53 m x 3.87 m |
|
Second Level |
Bedroom 5 |
4.66 m |
4.2 m |
4.66 m x 4.2 m |
|
Second Level |
Primary Bedroom |
4.57 m |
6.09 m |
4.57 m x 6.09 m |
|
Second Level |
Bedroom |
4.51 m |
3.35 m |
4.51 m x 3.35 m |
|
Basement |
Recreational, Games Room |
10.08 m |
5.02 m |
10.08 m x 5.02 m |
|
Basement |
Workshop |
9.54 m |
3.5 m |
9.54 m x 3.5 m |
|
Basement |
Exercise Room |
5.63 m |
4.48 m |
5.63 m x 4.48 m |
|
Basement |
Utility Room |
4.48 m |
4.91 m |
4.48 m x 4.91 m |
|
Main Level |
Foyer |
4.5 m |
3.87 m |
4.5 m x 3.87 m |
|
Main Level |
Living Room |
4.57 m |
5.63 m |
4.57 m x 5.63 m |
|
Main Level |
Dining Room |
4.66 m |
5.6 m |
4.66 m x 5.6 m |
|
Main Level |
Family Room |
5.45 m |
3.77 m |
5.45 m x 3.77 m |
|
Main Level |
Eating Area |
3.29 m |
3.77 m |
3.29 m x 3.77 m |
|
Main Level |
Kitchen |
5.57 m |
4.3 m |
5.57 m x 4.3 m |
|
Main Level |
Laundry Room |
1.76 m |
2.74 m |
1.76 m x 2.74 m |
|
Main Level |
Mud Room |
3.5 m |
3.35 m |
3.5 m x 3.35 m |
https://www.realtor.ca/real-estate/28783066/3-east-healey-avenue-ottawa-8203-stittsville-south

