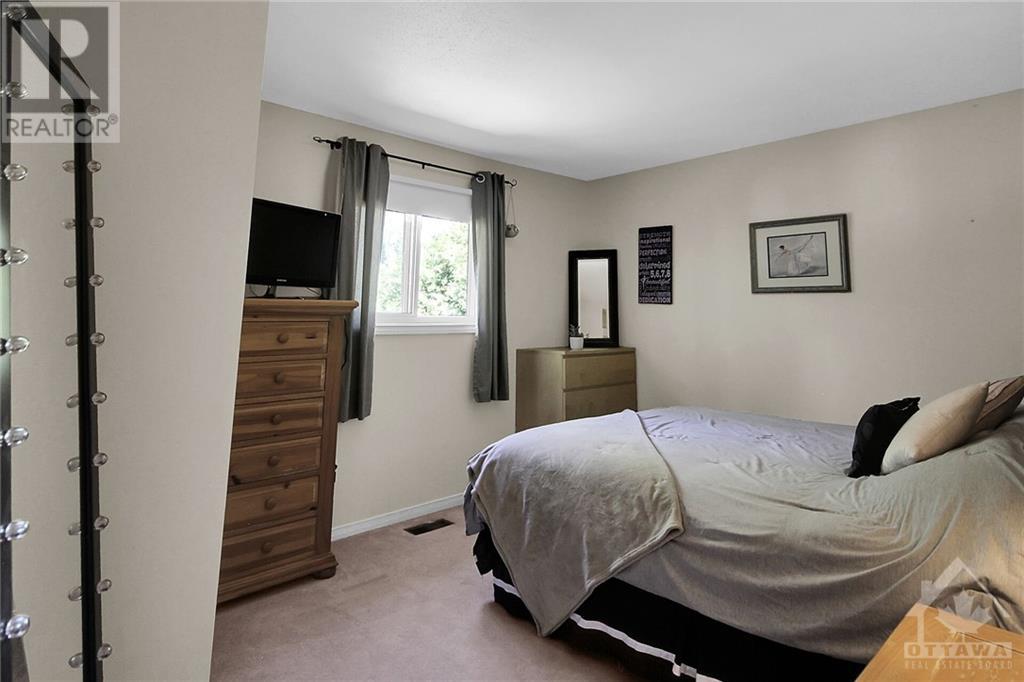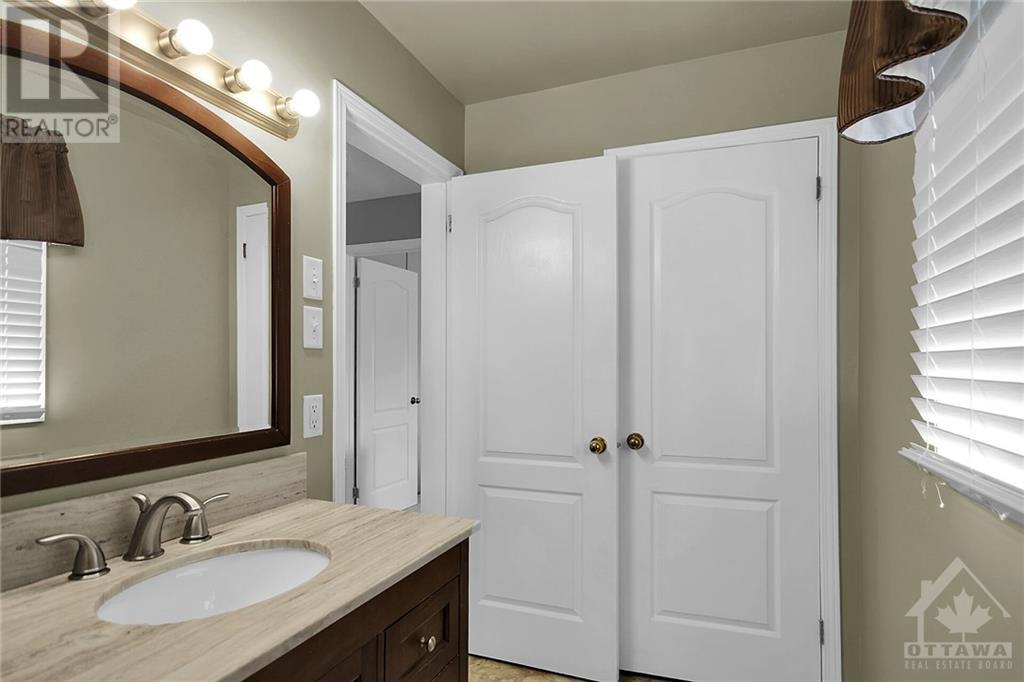3 Denham Way Stittsville, Ontario K2S 1H6
$724,700
Welcome home to Stittsville! This 3 bedroom 1.5 bathroom single family home is conveniently located just off of Hazeldean road. A lovely spot to raise your family in a mature community walking distance to parks and public transit. This home has been lovingly updated and is ready for a new family. The main level features a formal living room, separate dining room, beautiful eat in kitchen with granite counter tops and a beautiful 3 season solarium that leads to a lovely deck. There is also garage access on this floor to the oversized single car garage. The laneway is double wide and can park 4 vehicles. Head up the stairs to the second floor with 3 large bedrooms and a big 4 piece bathroom (this used to be a cheater bathroom). Plenty of storage and closet space here too. The lower level is finished with a large recreation room, a laundry room (with a 2 piece bath rough-in), a storage room and storage under the stairs. 24 hour irrevocable on all offers. Come see your new home! (id:43934)
Property Details
| MLS® Number | 1411550 |
| Property Type | Single Family |
| Neigbourhood | Stittsville |
| AmenitiesNearBy | Public Transit, Recreation Nearby, Shopping |
| Easement | Right Of Way |
| Features | Flat Site, Automatic Garage Door Opener |
| ParkingSpaceTotal | 5 |
Building
| BathroomTotal | 2 |
| BedroomsAboveGround | 3 |
| BedroomsTotal | 3 |
| Appliances | Refrigerator, Dishwasher, Dryer, Microwave Range Hood Combo, Stove, Washer |
| BasementDevelopment | Finished |
| BasementType | Full (finished) |
| ConstructedDate | 1987 |
| ConstructionMaterial | Wood Frame |
| ConstructionStyleAttachment | Detached |
| CoolingType | Central Air Conditioning |
| ExteriorFinish | Brick |
| FireplacePresent | Yes |
| FireplaceTotal | 1 |
| FlooringType | Wall-to-wall Carpet, Mixed Flooring, Hardwood, Vinyl |
| FoundationType | Poured Concrete |
| HalfBathTotal | 1 |
| HeatingFuel | Natural Gas |
| HeatingType | Forced Air |
| StoriesTotal | 2 |
| Type | House |
| UtilityWater | Municipal Water |
Parking
| Attached Garage |
Land
| Acreage | No |
| LandAmenities | Public Transit, Recreation Nearby, Shopping |
| LandscapeFeatures | Landscaped |
| Sewer | Municipal Sewage System |
| SizeDepth | 95 Ft ,2 In |
| SizeFrontage | 67 Ft ,11 In |
| SizeIrregular | 67.91 Ft X 95.14 Ft |
| SizeTotalText | 67.91 Ft X 95.14 Ft |
| ZoningDescription | Residential |
Rooms
| Level | Type | Length | Width | Dimensions |
|---|---|---|---|---|
| Second Level | Bedroom | 11'1" x 12'5" | ||
| Second Level | Bedroom | 10'4" x 13'3" | ||
| Second Level | Primary Bedroom | 14'6" x 10'1" | ||
| Second Level | 4pc Bathroom | 4'11" x 11'4" | ||
| Basement | Recreation Room | 16'10" x 17'2" | ||
| Basement | Utility Room | 7'8" x 10'11" | ||
| Basement | Storage | 8'10" x 9'11" | ||
| Basement | Laundry Room | 15'0" x 9'3" | ||
| Main Level | Solarium | 12'1" x 8'10" | ||
| Main Level | Kitchen | 14'6" x 11'0" | ||
| Main Level | Dining Room | 11'0" x 12'5" | ||
| Main Level | Living Room | 15'11" x 10'1" | ||
| Main Level | 2pc Bathroom | 4'11" x 4'11" |
https://www.realtor.ca/real-estate/27403052/3-denham-way-stittsville-stittsville
Interested?
Contact us for more information





























































