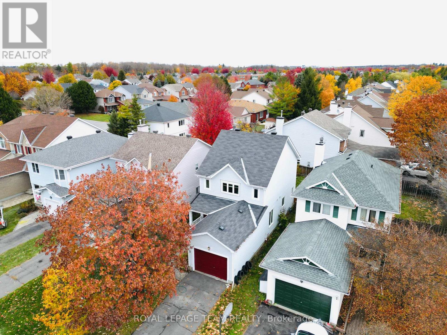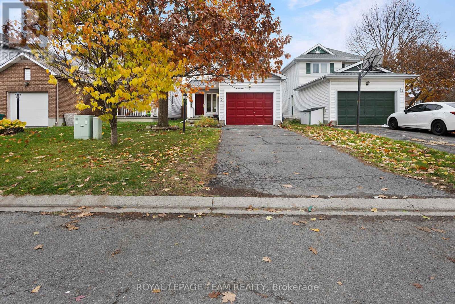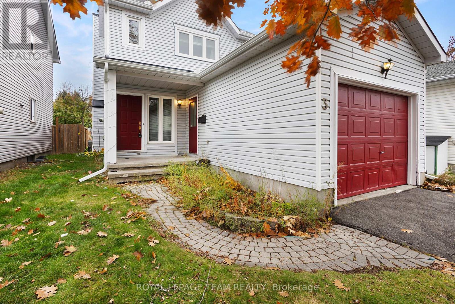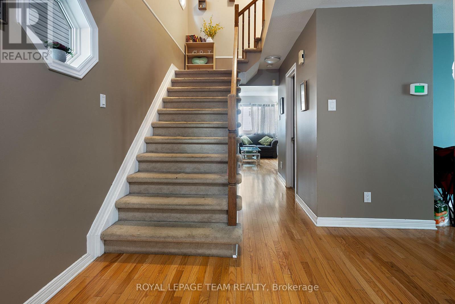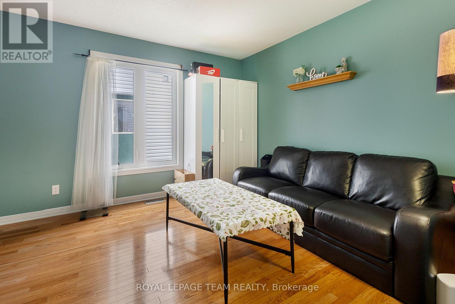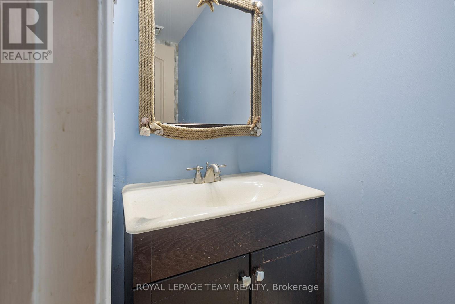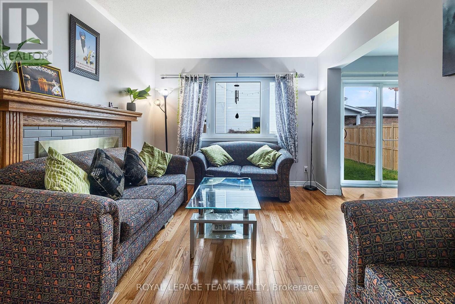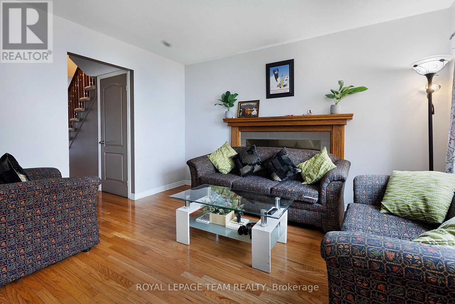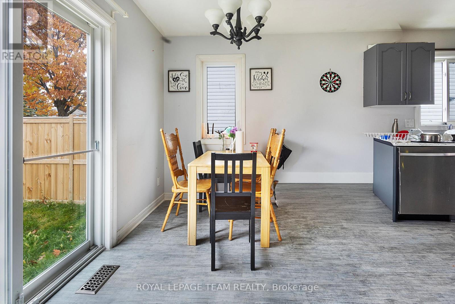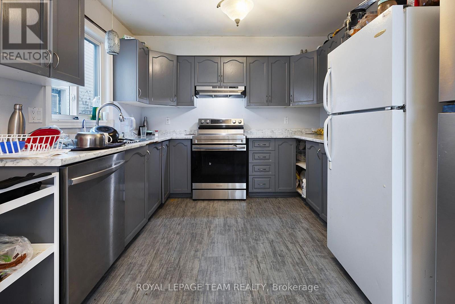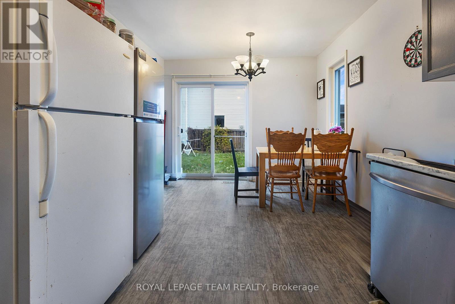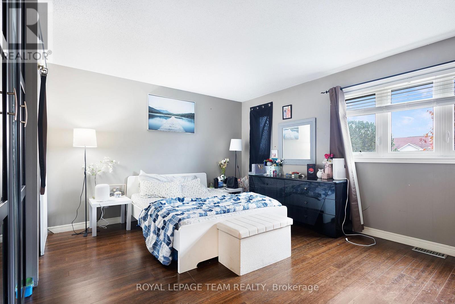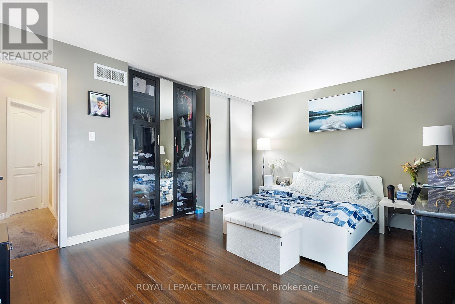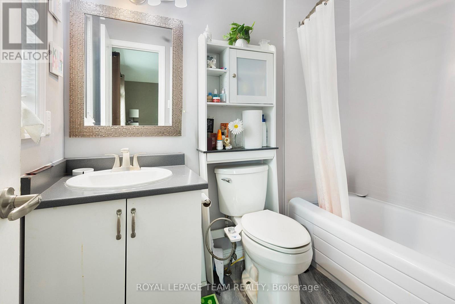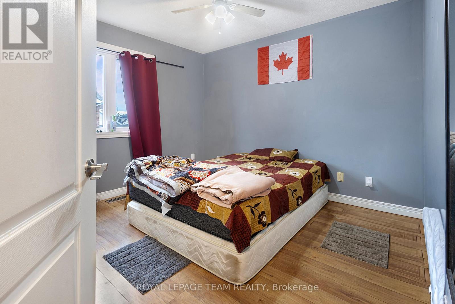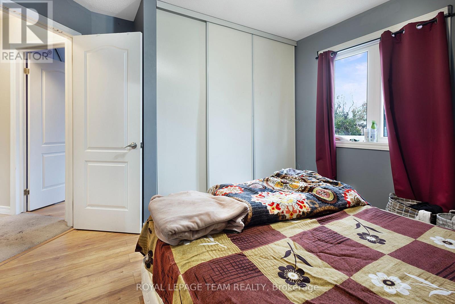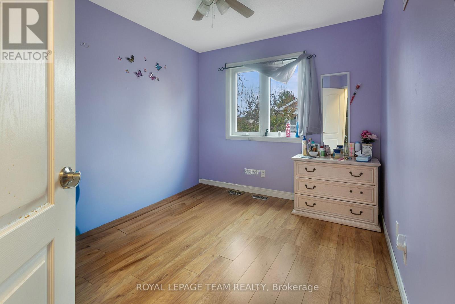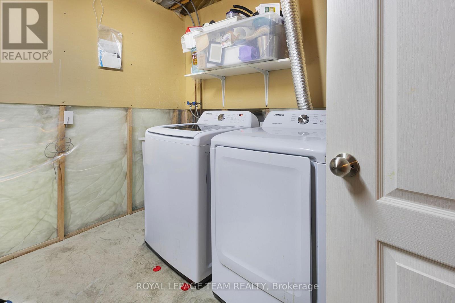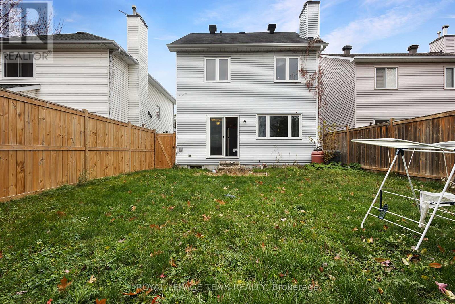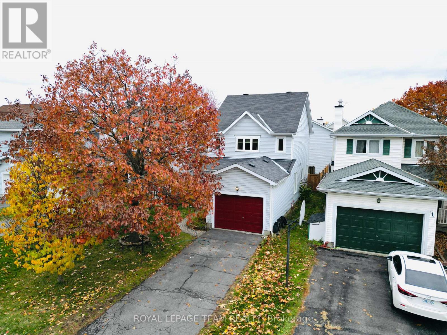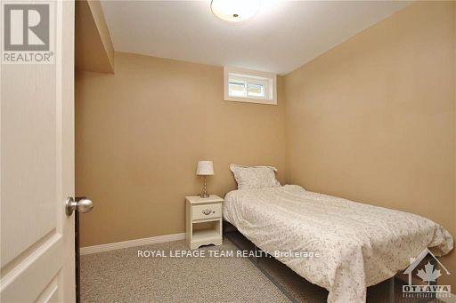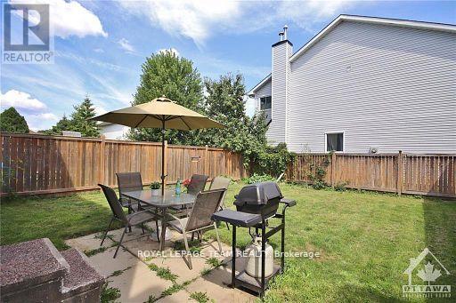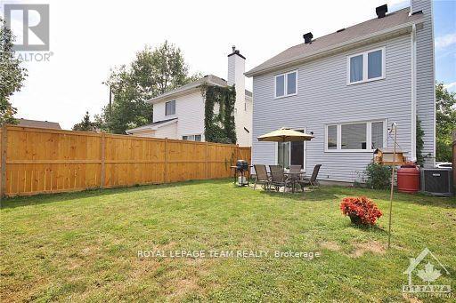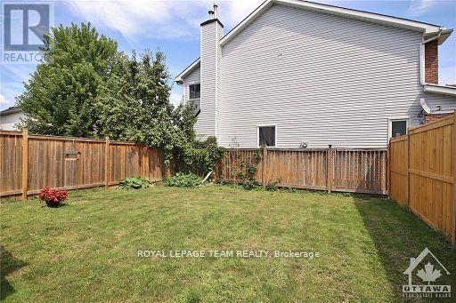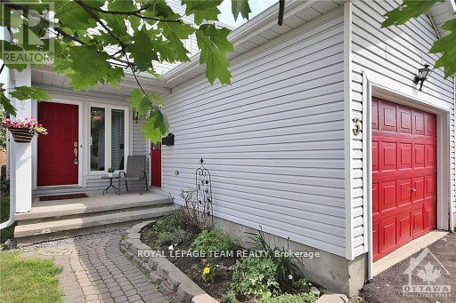4 Bedroom
3 Bathroom
1,500 - 2,000 ft2
Fireplace
Central Air Conditioning
Forced Air
$2,900 Monthly
Deposit: $5800, Flooring: Hardwood, Welcome to this beautiful detached 4 bedroom and 2.5 bathroom home located in the heart of Barrhaven. Main level features a spacious foyer, powder room and hardwood flooring. Living room directly to the right, or walk down the hallway to the family room, which is adjacent to the very spacious eat-in kitchen. Upper level you'll find a large primary bedroom with a 3pc ensuite, two other good size bedrooms, and the main bathroom. The basement has a family room, 4th bedroom, storage and a laundry room. The backyard is fully fenced and feels very private. Close to schools, shopping, transit and more, this location is a winner. Photos are taken from the previous listing. Flooring: Ceramic, Flooring: Carpet Wall To Wall. (id:43934)
Property Details
|
MLS® Number
|
X12466093 |
|
Property Type
|
Single Family |
|
Community Name
|
7710 - Barrhaven East |
|
Amenities Near By
|
Public Transit, Park |
|
Parking Space Total
|
3 |
Building
|
Bathroom Total
|
3 |
|
Bedrooms Above Ground
|
3 |
|
Bedrooms Below Ground
|
1 |
|
Bedrooms Total
|
4 |
|
Amenities
|
Fireplace(s) |
|
Appliances
|
Dishwasher, Dryer, Hood Fan, Stove, Washer, Refrigerator |
|
Basement Development
|
Finished |
|
Basement Type
|
Full (finished) |
|
Construction Style Attachment
|
Detached |
|
Cooling Type
|
Central Air Conditioning |
|
Exterior Finish
|
Brick |
|
Fireplace Present
|
Yes |
|
Fireplace Total
|
1 |
|
Foundation Type
|
Concrete |
|
Half Bath Total
|
1 |
|
Heating Fuel
|
Natural Gas |
|
Heating Type
|
Forced Air |
|
Stories Total
|
2 |
|
Size Interior
|
1,500 - 2,000 Ft2 |
|
Type
|
House |
|
Utility Water
|
Municipal Water |
Parking
Land
|
Acreage
|
No |
|
Land Amenities
|
Public Transit, Park |
|
Sewer
|
Sanitary Sewer |
Rooms
| Level |
Type |
Length |
Width |
Dimensions |
|
Second Level |
Bedroom |
3.22 m |
2.46 m |
3.22 m x 2.46 m |
|
Second Level |
Bathroom |
|
|
Measurements not available |
|
Second Level |
Primary Bedroom |
4.62 m |
3.6 m |
4.62 m x 3.6 m |
|
Second Level |
Bedroom |
3.32 m |
2.84 m |
3.32 m x 2.84 m |
|
Second Level |
Bathroom |
|
|
Measurements not available |
|
Lower Level |
Recreational, Games Room |
4.95 m |
3.4 m |
4.95 m x 3.4 m |
|
Lower Level |
Bedroom |
2.71 m |
2.89 m |
2.71 m x 2.89 m |
|
Lower Level |
Laundry Room |
|
|
Measurements not available |
|
Main Level |
Foyer |
|
|
Measurements not available |
|
Main Level |
Kitchen |
3.07 m |
2.97 m |
3.07 m x 2.97 m |
|
Main Level |
Dining Room |
3.07 m |
2.84 m |
3.07 m x 2.84 m |
|
Main Level |
Living Room |
3.02 m |
3.68 m |
3.02 m x 3.68 m |
|
Main Level |
Family Room |
3.07 m |
3.88 m |
3.07 m x 3.88 m |
|
Main Level |
Bathroom |
|
|
Measurements not available |
https://www.realtor.ca/real-estate/28997287/3-cottingham-street-ottawa-7710-barrhaven-east

