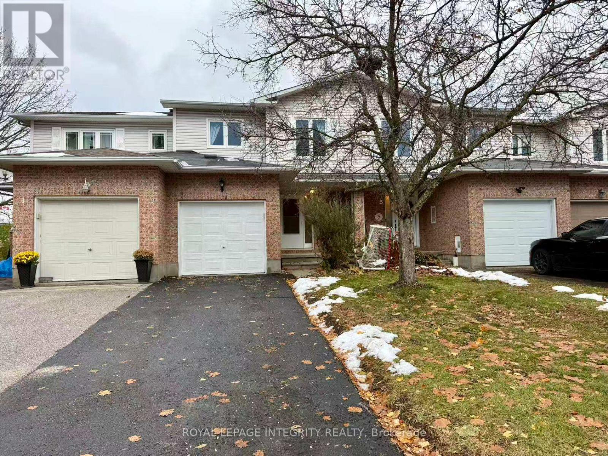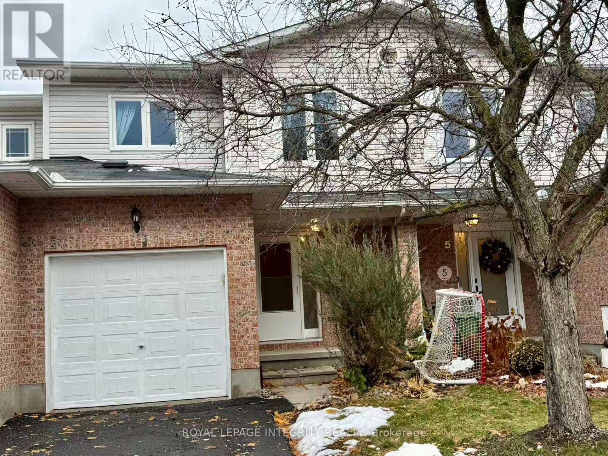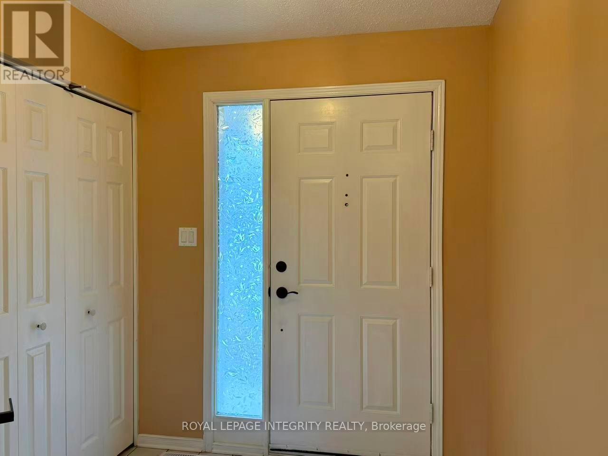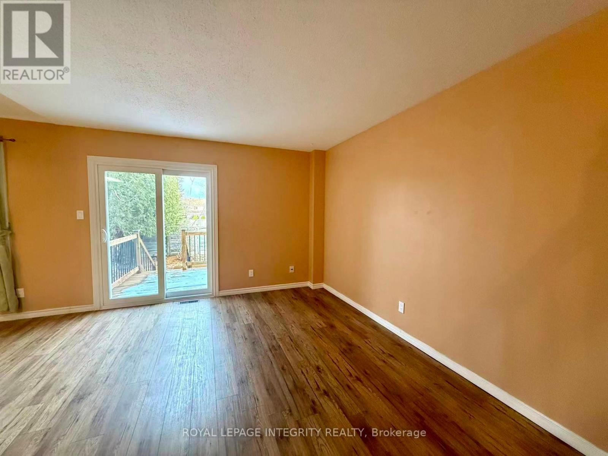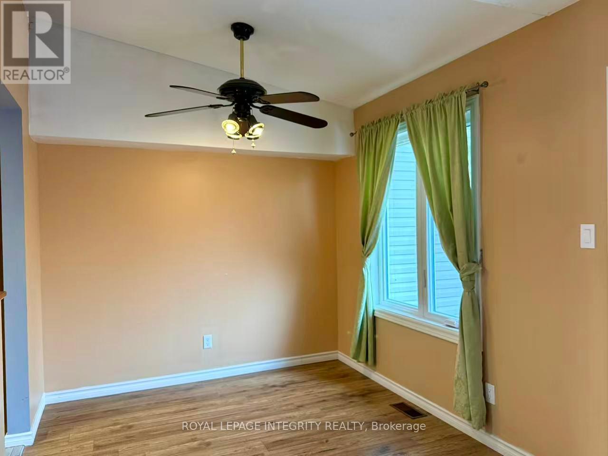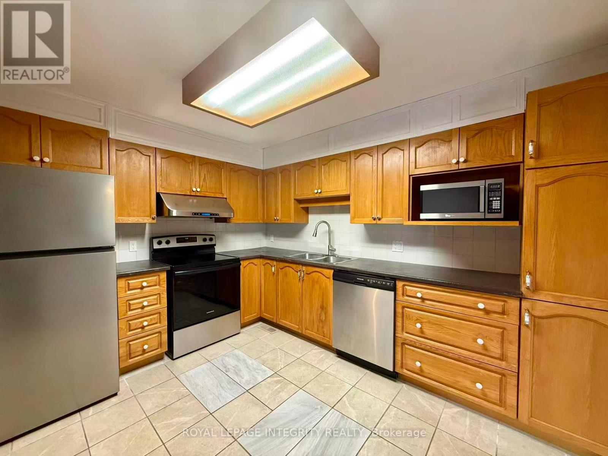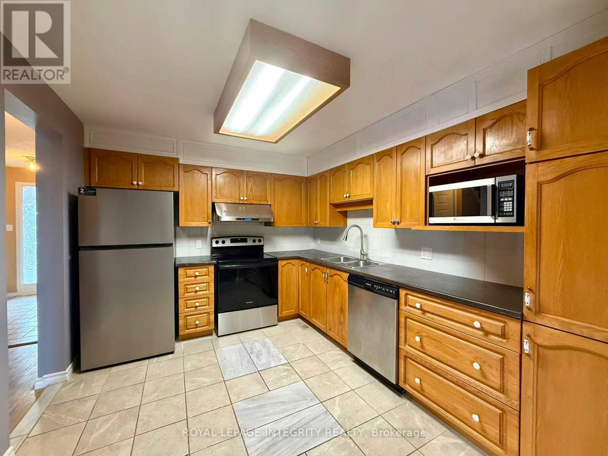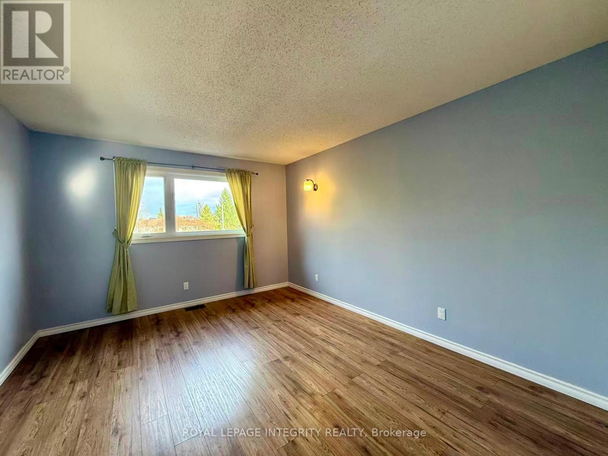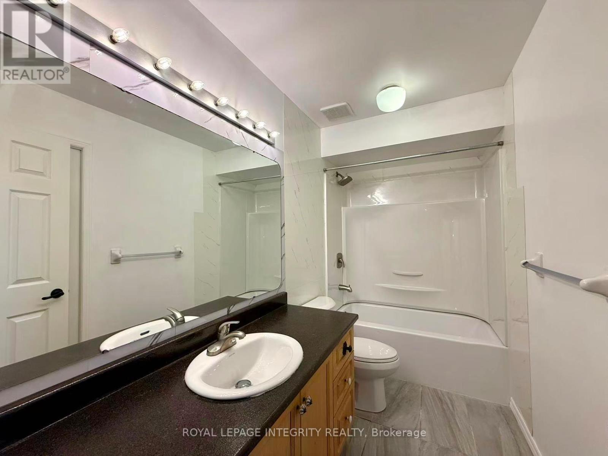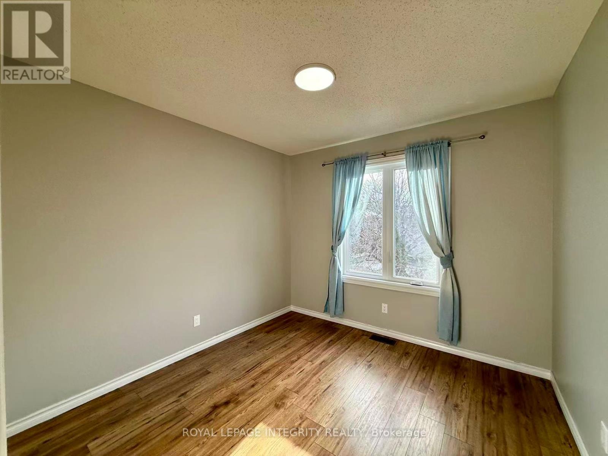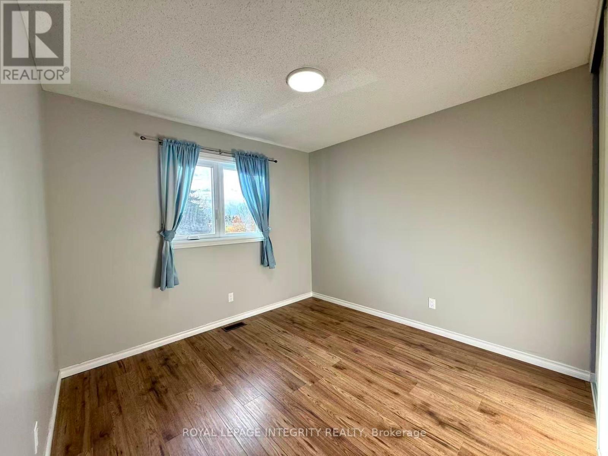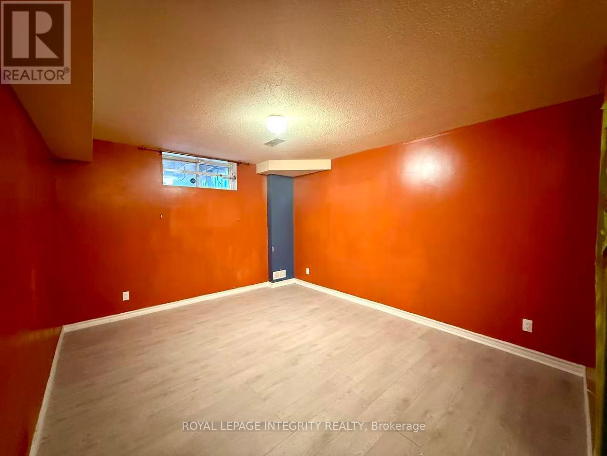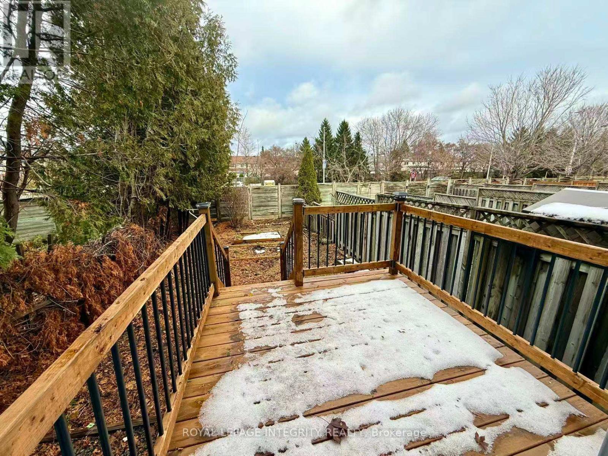3 Bedroom
2 Bathroom
1,100 - 1,500 ft2
Central Air Conditioning
Forced Air
$2,500 Monthly
Fantastic Location with Easy Access to Highway 417 and Centrum Shopping! This charming 3-bedroom townhouse is perfectly situated on a quiet court with no through traffic, offering both privacy and convenience. The main level features a bright, spacious living and dining area with patio doors leading to a fully fenced backyard-ideal for relaxing or entertaining. Upstairs, the primary bedroom includes a walk-in closet and a cheater ensuite to the main bathroom. The finished lower level provides a comfortable family room, perfect for movie nights or gatherings. Walking distance to shopping, schools, parks, and recreation-including the Kanata Wave Pool! (id:43934)
Property Details
|
MLS® Number
|
X12549840 |
|
Property Type
|
Single Family |
|
Community Name
|
9002 - Kanata - Katimavik |
|
Equipment Type
|
Water Heater |
|
Parking Space Total
|
3 |
|
Rental Equipment Type
|
Water Heater |
Building
|
Bathroom Total
|
2 |
|
Bedrooms Above Ground
|
3 |
|
Bedrooms Total
|
3 |
|
Appliances
|
Dryer, Hood Fan, Stove, Washer, Refrigerator |
|
Basement Development
|
Finished |
|
Basement Type
|
Full (finished) |
|
Construction Style Attachment
|
Attached |
|
Cooling Type
|
Central Air Conditioning |
|
Exterior Finish
|
Brick, Vinyl Siding |
|
Foundation Type
|
Concrete |
|
Half Bath Total
|
1 |
|
Heating Fuel
|
Natural Gas |
|
Heating Type
|
Forced Air |
|
Stories Total
|
2 |
|
Size Interior
|
1,100 - 1,500 Ft2 |
|
Type
|
Row / Townhouse |
|
Utility Water
|
Municipal Water |
Parking
Land
|
Acreage
|
No |
|
Sewer
|
Sanitary Sewer |
|
Size Depth
|
118 Ft ,7 In |
|
Size Frontage
|
20 Ft ,8 In |
|
Size Irregular
|
20.7 X 118.6 Ft |
|
Size Total Text
|
20.7 X 118.6 Ft |
Rooms
| Level |
Type |
Length |
Width |
Dimensions |
|
Second Level |
Bedroom |
3.07 m |
3.04 m |
3.07 m x 3.04 m |
|
Second Level |
Bedroom |
2.92 m |
2.89 m |
2.92 m x 2.89 m |
|
Second Level |
Primary Bedroom |
4.19 m |
3.5 m |
4.19 m x 3.5 m |
|
Basement |
Family Room |
4.26 m |
3.04 m |
4.26 m x 3.04 m |
|
Main Level |
Living Room |
4.19 m |
3.04 m |
4.19 m x 3.04 m |
|
Main Level |
Dining Room |
3.2 m |
2.59 m |
3.2 m x 2.59 m |
|
Main Level |
Kitchen |
3.65 m |
3.02 m |
3.65 m x 3.02 m |
https://www.realtor.ca/real-estate/29108765/3-baton-court-ottawa-9002-kanata-katimavik

