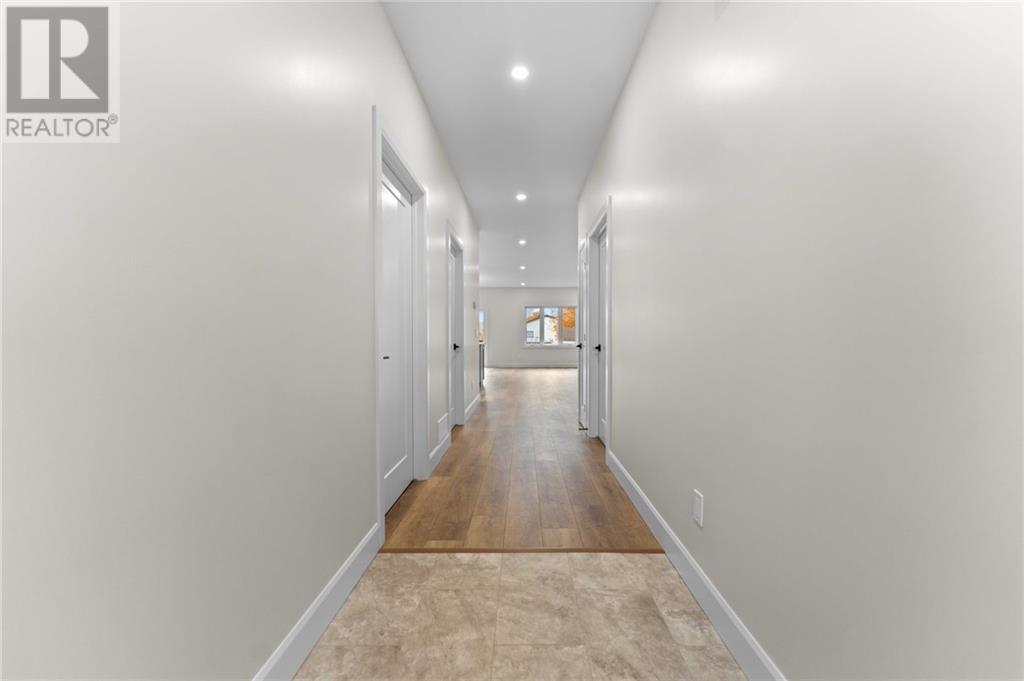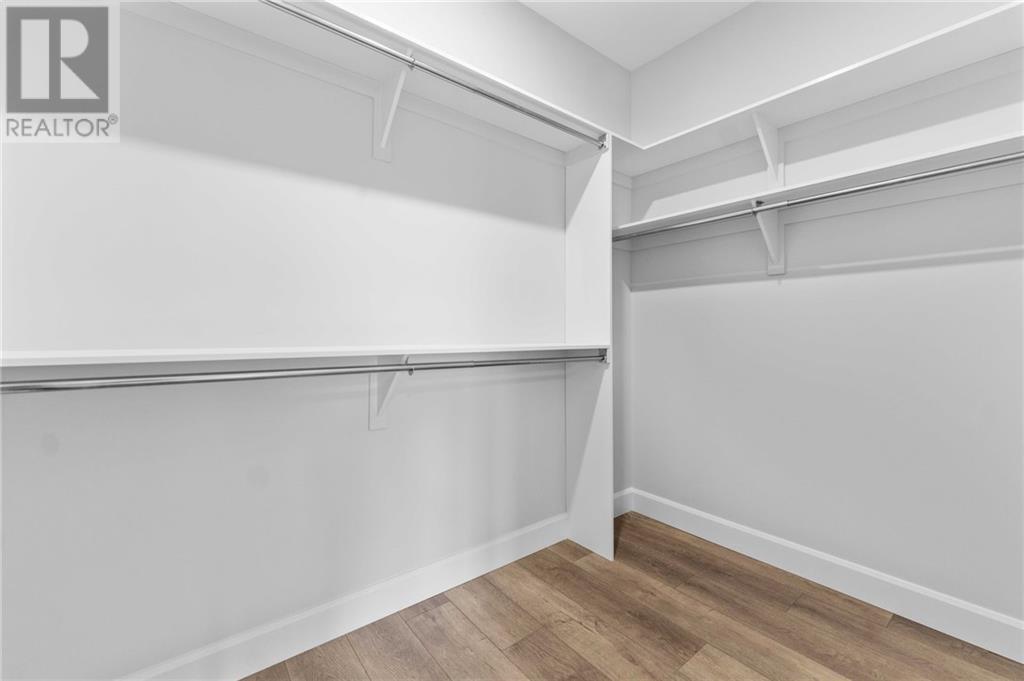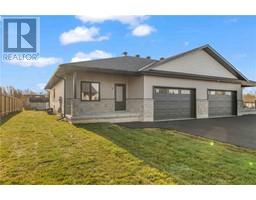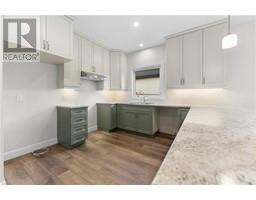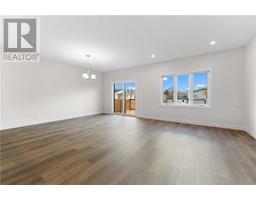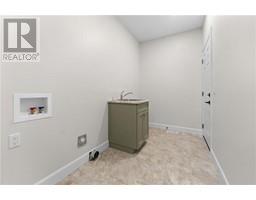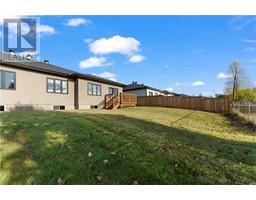2 Bedroom
2 Bathroom
Bungalow
Central Air Conditioning
Forced Air
Acreage
$479,900
Flooring: Vinyl, Discover this stunning brand new BEI home, complete with a Tarion Warranty for your peace of mind! This semi-detached residence features 2 spacious bedrooms & 2 bathrooms, including a primary bedroom with a walk-in closet & ensuite for your comfort & privacy. The open-concept design boasts 9-ft ceilings, allowing for a bright & airy feel throughout the kitchen & living area. The kitchen is a standout with its modern wall-to-ceiling, two-tone soft-close cabinetry, perfect for entertaining. Convenient main floor laundry adds to the ease of living in this thoughtfully designed home. Ideal for retirees, first-time buyers, or those looking to downsize. Lower level already insulated & ready to be finished with potential to increase value & living space. This home is conveniently located within walking distance to the beach & the local favourite Whitewater Brewery. Enjoy the best of small-town life while being just 20 minutes from Renfrew, 25 minutes from Pembroke & only 1 hour from Ottawa., Flooring: Laminate (id:43934)
Property Details
|
MLS® Number
|
X10418907 |
|
Property Type
|
Single Family |
|
Neigbourhood
|
Wren Subdivision |
|
Community Name
|
582 - Cobden |
|
AmenitiesNearBy
|
Park |
|
ParkingSpaceTotal
|
3 |
Building
|
BathroomTotal
|
2 |
|
BedroomsAboveGround
|
2 |
|
BedroomsTotal
|
2 |
|
Appliances
|
Hood Fan |
|
ArchitecturalStyle
|
Bungalow |
|
BasementDevelopment
|
Unfinished |
|
BasementType
|
Full (unfinished) |
|
ConstructionStyleAttachment
|
Semi-detached |
|
CoolingType
|
Central Air Conditioning |
|
ExteriorFinish
|
Vinyl Siding, Stone |
|
FoundationType
|
Concrete |
|
HeatingFuel
|
Natural Gas |
|
HeatingType
|
Forced Air |
|
StoriesTotal
|
1 |
|
Type
|
House |
|
UtilityWater
|
Municipal Water |
Parking
Land
|
Acreage
|
Yes |
|
LandAmenities
|
Park |
|
Sewer
|
Sanitary Sewer |
|
SizeIrregular
|
1 |
|
SizeTotal
|
1.0000 |
|
SizeTotalText
|
1.0000 |
|
ZoningDescription
|
Residential |
Rooms
| Level |
Type |
Length |
Width |
Dimensions |
|
Main Level |
Bedroom |
3.02 m |
3.68 m |
3.02 m x 3.68 m |
|
Main Level |
Laundry Room |
5.51 m |
2.59 m |
5.51 m x 2.59 m |
|
Main Level |
Bathroom |
2.97 m |
2.84 m |
2.97 m x 2.84 m |
|
Main Level |
Kitchen |
3.63 m |
3.04 m |
3.63 m x 3.04 m |
|
Main Level |
Dining Room |
4.87 m |
3.3 m |
4.87 m x 3.3 m |
|
Main Level |
Family Room |
4.9 m |
3.7 m |
4.9 m x 3.7 m |
|
Main Level |
Primary Bedroom |
5.28 m |
3.42 m |
5.28 m x 3.42 m |
|
Main Level |
Other |
2.59 m |
1.62 m |
2.59 m x 1.62 m |
|
Main Level |
Bathroom |
3.12 m |
2.28 m |
3.12 m x 2.28 m |
Utilities
https://www.realtor.ca/real-estate/27611090/3-bamagillia-street-whitewater-region-582-cobden-582-cobden





