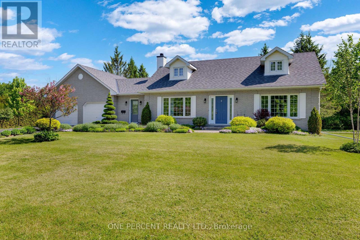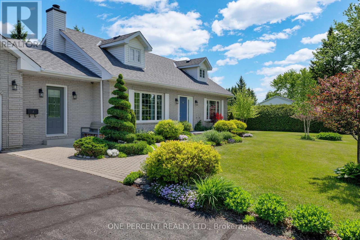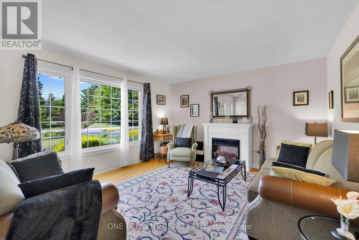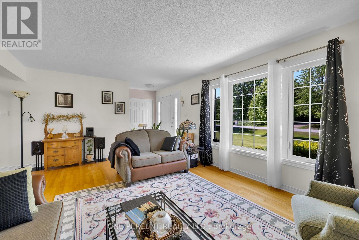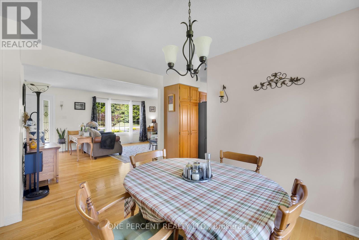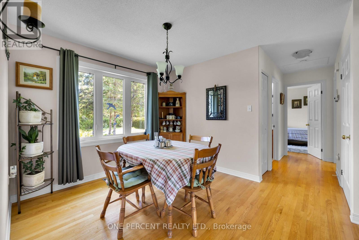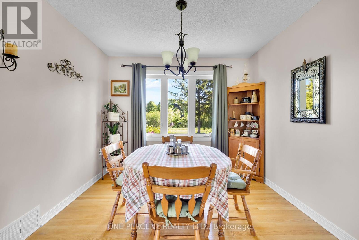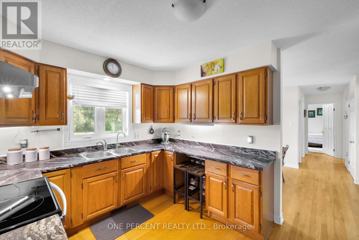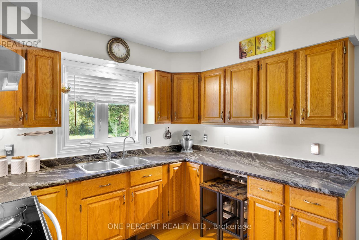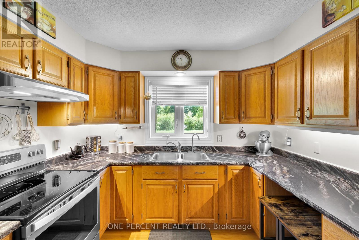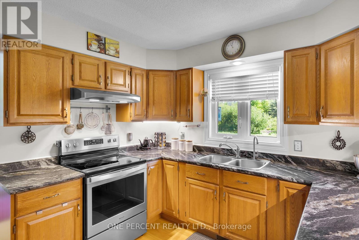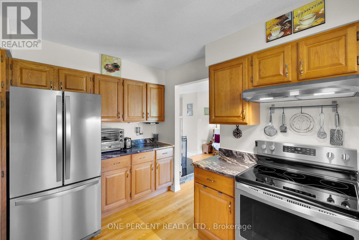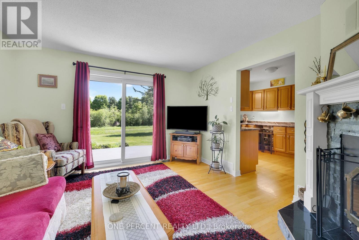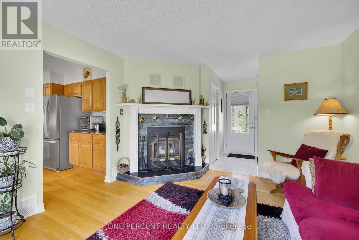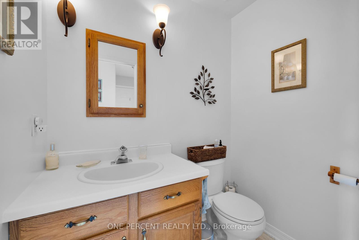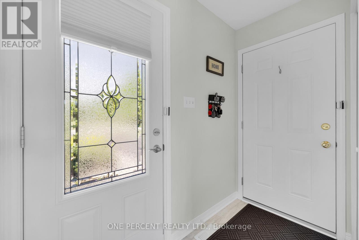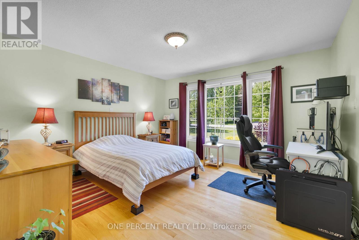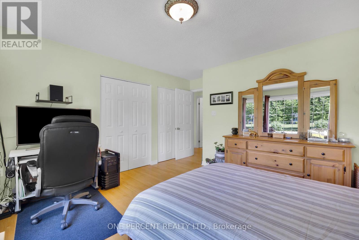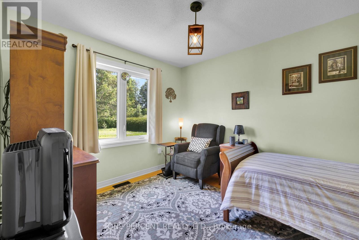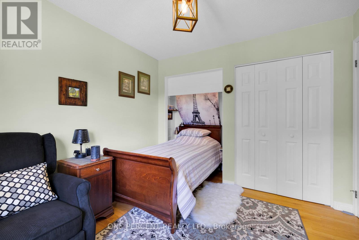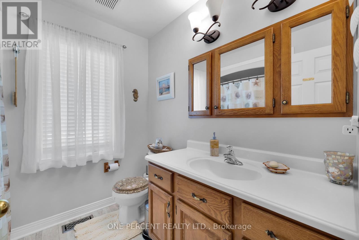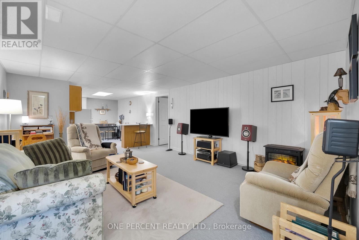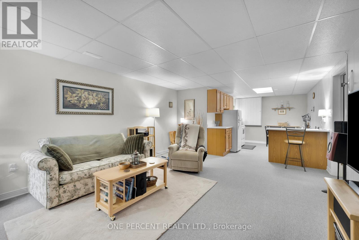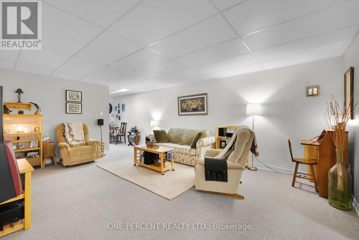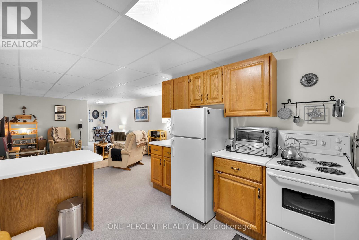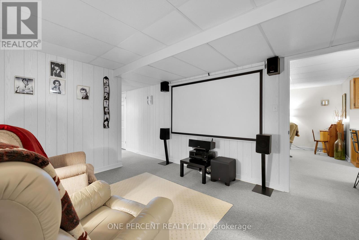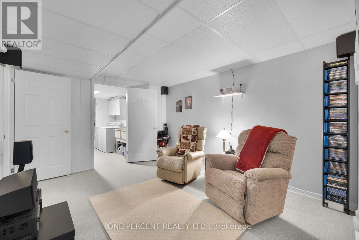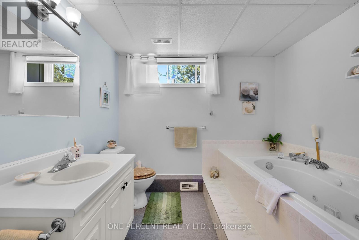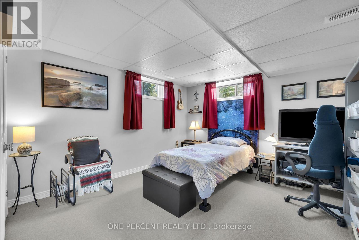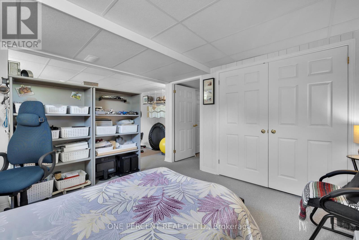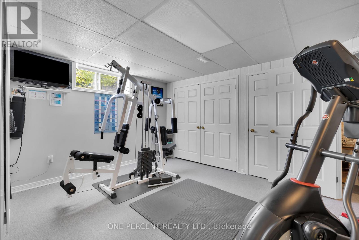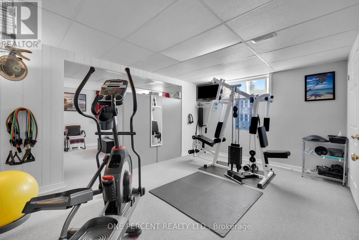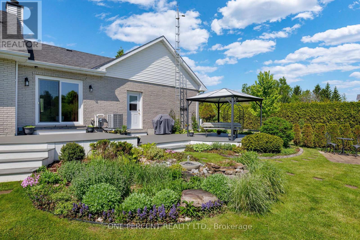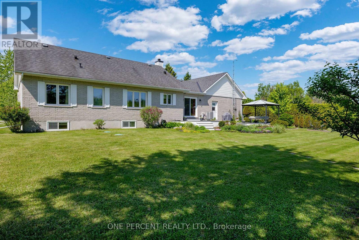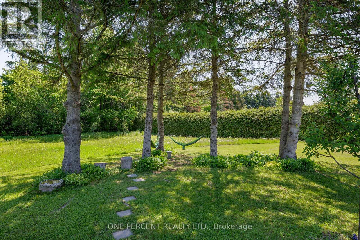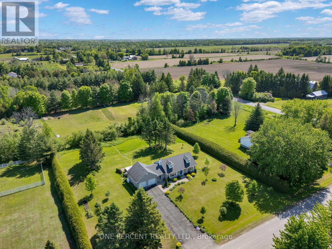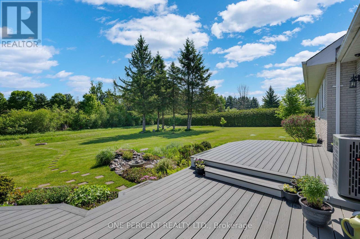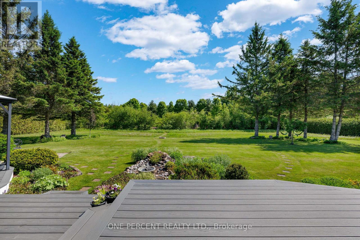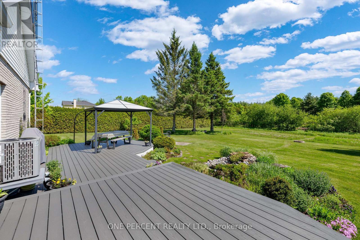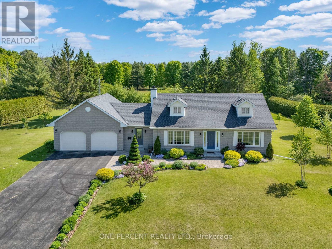4 Bedroom
3 Bathroom
1,100 - 1,500 ft2
Bungalow
Fireplace
Central Air Conditioning
Forced Air
Landscaped
$795,000
A Gardener's Dream in a Serene Subdivision on the edge of Kemptville. This charming 2+2 bedroom bungalow is nestled on a meticulously maintained 1.16-acre lot, bordered by privacy hedges and mature trees. Just minutes from Highway 416, it offers a convenient commute to the city. Inside, you'll find original hardwood flooring, a spacious living and dining area, and a kitchen with abundant cabinetry and matching stainless steel appliances. There's also a bonus family room/den, complete with a patio door that leads to a two-level composite deck with a gazebo, perfect for enjoying your morning coffee while soaking in the tranquility of the garden. The welcoming primary bedroom boasts two large closets and a sizable window, allowing for plenty of natural light. Downstairs, there is the potential for an in-law suite, featuring a kitchenette, living room, exercise room, and a bedroom with an ensuite that includes a whirlpool tub. Two car attached heated/insulated garage, furnace and AC (2022), well pump, hot water tank(2024), water softener system and generator hook up this home is truly move-in ready! (id:43934)
Property Details
|
MLS® Number
|
X12182416 |
|
Property Type
|
Single Family |
|
Community Name
|
803 - North Grenville Twp (Kemptville South) |
|
Features
|
Flat Site, Lane, Gazebo |
|
Parking Space Total
|
8 |
|
Structure
|
Patio(s), Deck, Shed |
Building
|
Bathroom Total
|
3 |
|
Bedrooms Above Ground
|
2 |
|
Bedrooms Below Ground
|
2 |
|
Bedrooms Total
|
4 |
|
Age
|
31 To 50 Years |
|
Amenities
|
Fireplace(s) |
|
Appliances
|
Garage Door Opener Remote(s), Water Heater, Water Softener, Dryer, Storage Shed, Stove, Washer, Refrigerator |
|
Architectural Style
|
Bungalow |
|
Basement Development
|
Finished |
|
Basement Type
|
N/a (finished) |
|
Construction Style Attachment
|
Detached |
|
Cooling Type
|
Central Air Conditioning |
|
Exterior Finish
|
Brick, Vinyl Siding |
|
Fire Protection
|
Smoke Detectors |
|
Fireplace Present
|
Yes |
|
Fireplace Total
|
1 |
|
Foundation Type
|
Concrete |
|
Half Bath Total
|
1 |
|
Heating Fuel
|
Propane |
|
Heating Type
|
Forced Air |
|
Stories Total
|
1 |
|
Size Interior
|
1,100 - 1,500 Ft2 |
|
Type
|
House |
Parking
Land
|
Acreage
|
No |
|
Landscape Features
|
Landscaped |
|
Sewer
|
Septic System |
|
Size Depth
|
253 Ft |
|
Size Frontage
|
199 Ft ,10 In |
|
Size Irregular
|
199.9 X 253 Ft |
|
Size Total Text
|
199.9 X 253 Ft|1/2 - 1.99 Acres |
Rooms
| Level |
Type |
Length |
Width |
Dimensions |
|
Basement |
Laundry Room |
2.97 m |
2.81 m |
2.97 m x 2.81 m |
|
Basement |
Other |
4.08 m |
3.42 m |
4.08 m x 3.42 m |
|
Basement |
Bedroom |
3.73 m |
3.45 m |
3.73 m x 3.45 m |
|
Basement |
Recreational, Games Room |
5.56 m |
4.16 m |
5.56 m x 4.16 m |
|
Basement |
Dining Room |
3.68 m |
2.92 m |
3.68 m x 2.92 m |
|
Basement |
Bedroom |
4.64 m |
3.35 m |
4.64 m x 3.35 m |
|
Main Level |
Living Room |
5.66 m |
3.68 m |
5.66 m x 3.68 m |
|
Main Level |
Dining Room |
3.32 m |
2.76 m |
3.32 m x 2.76 m |
|
Main Level |
Kitchen |
3.88 m |
2.97 m |
3.88 m x 2.97 m |
|
Main Level |
Family Room |
4.19 m |
3.68 m |
4.19 m x 3.68 m |
|
Main Level |
Primary Bedroom |
4.01 m |
3.88 m |
4.01 m x 3.88 m |
|
Main Level |
Bedroom 2 |
3.2 m |
2.97 m |
3.2 m x 2.97 m |
Utilities
|
Cable
|
Installed |
|
Electricity
|
Installed |
https://www.realtor.ca/real-estate/28386377/3-aimee-lane-north-grenville-803-north-grenville-twp-kemptville-south

