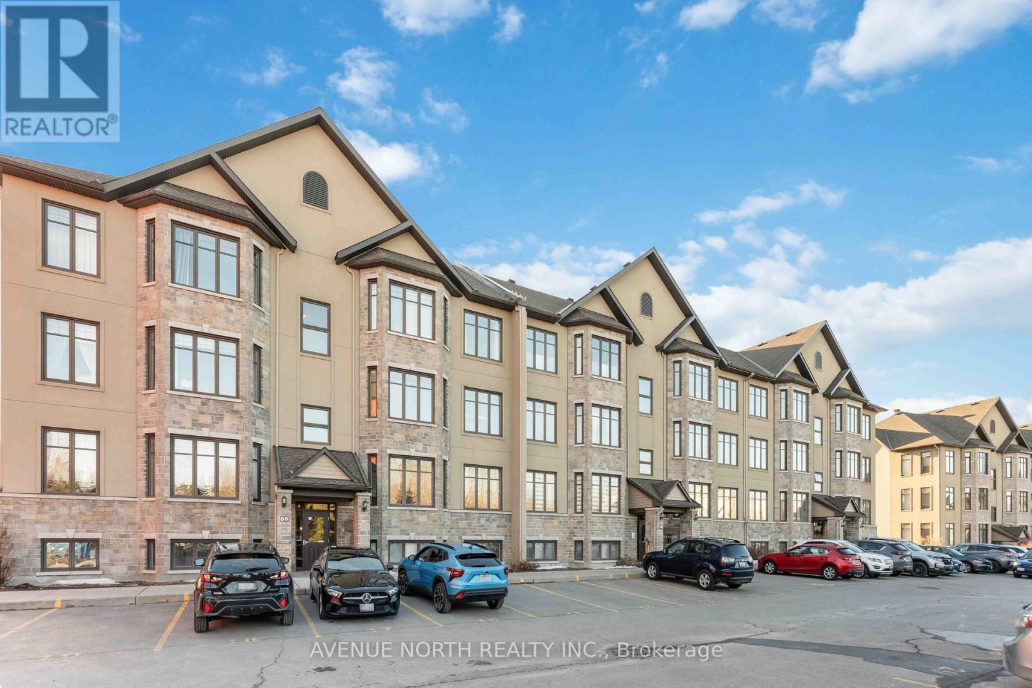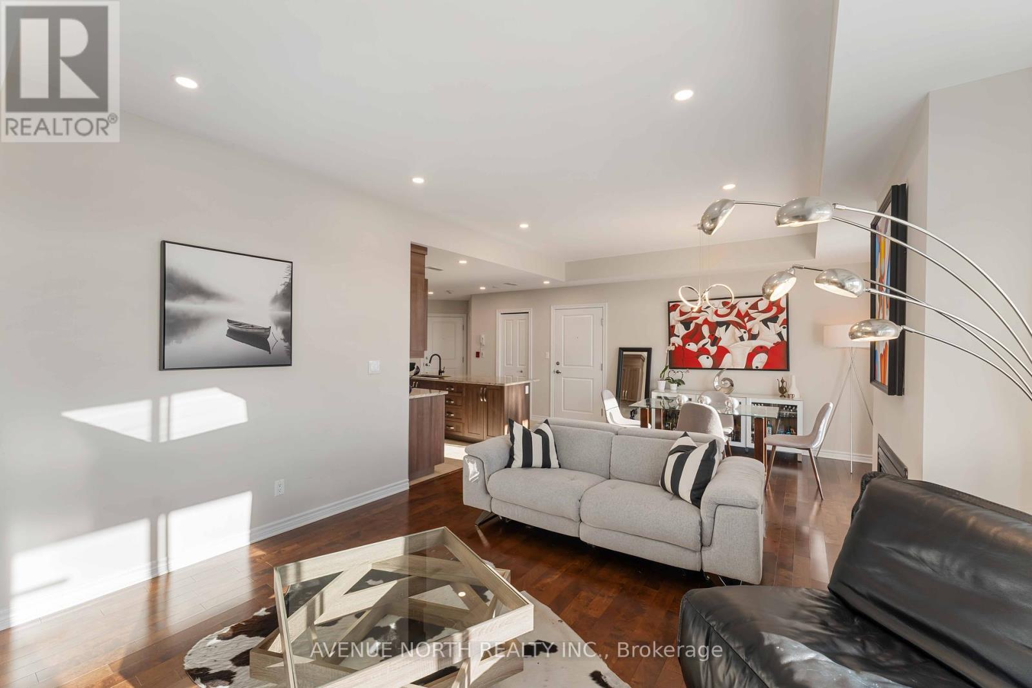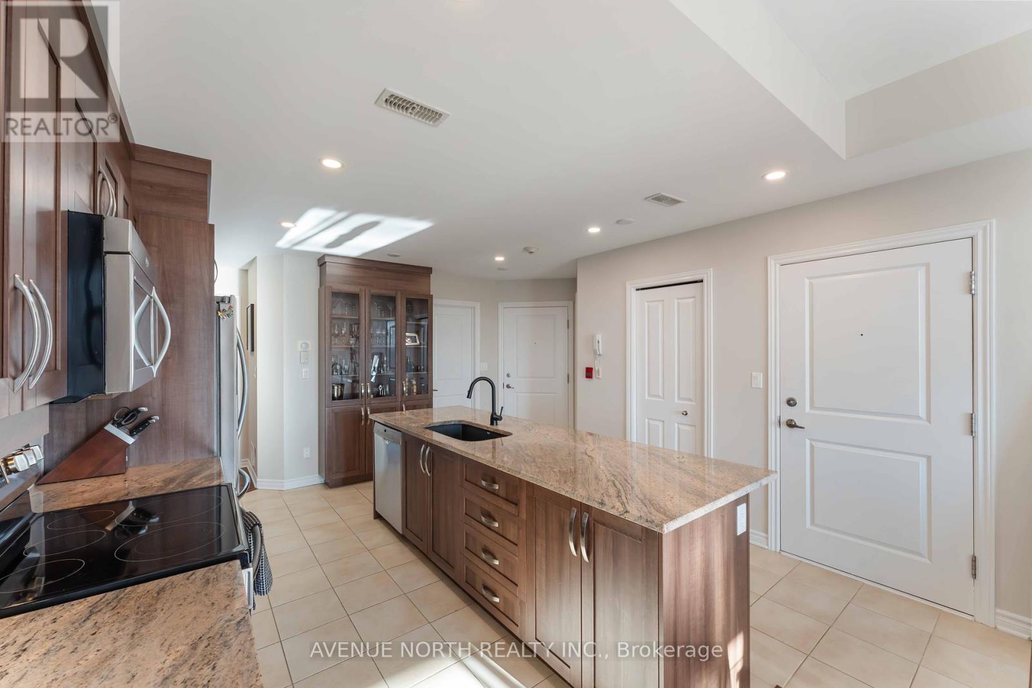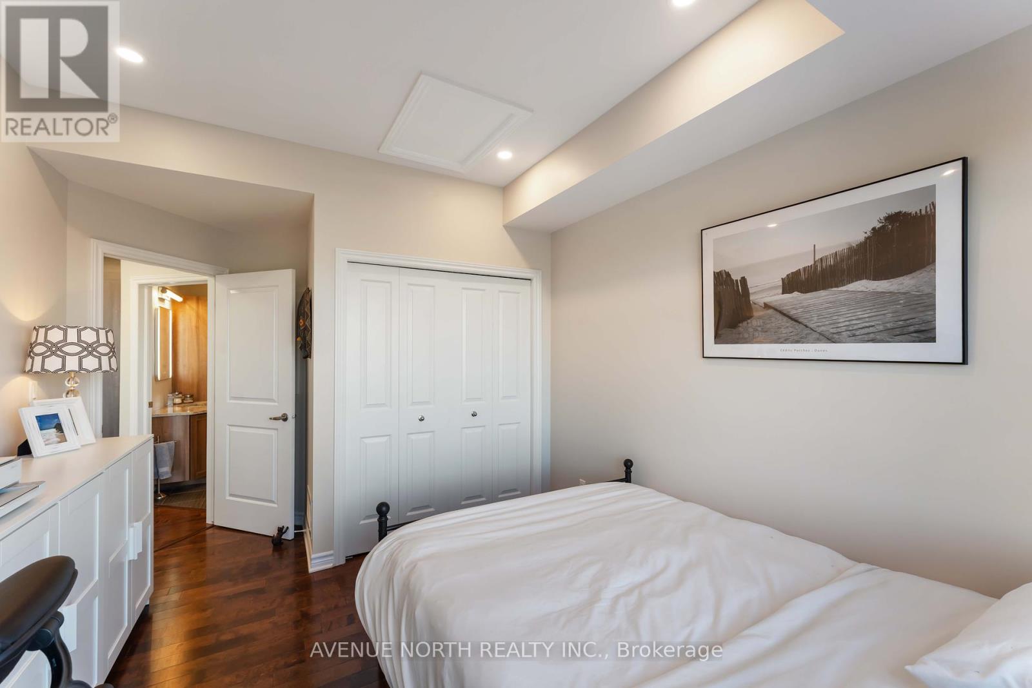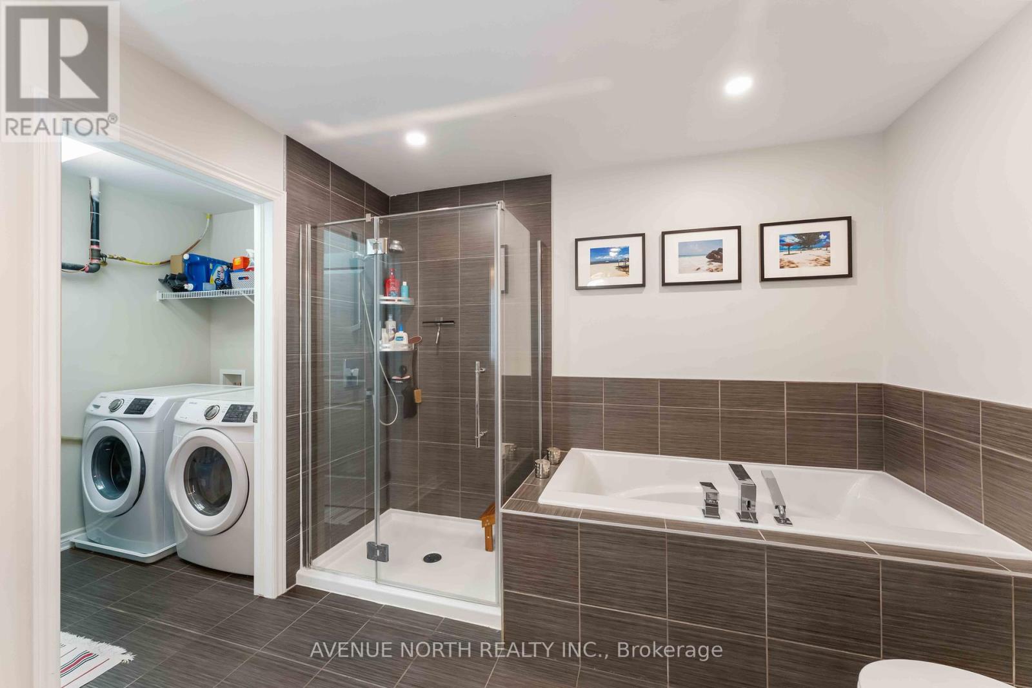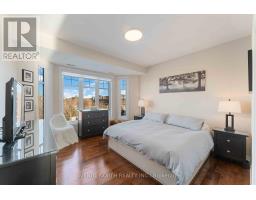8 - 70 Prestige Circle W Ottawa, Ontario K4A 0Y1
$439,000Maintenance, Common Area Maintenance, Insurance
$585.85 Monthly
Maintenance, Common Area Maintenance, Insurance
$585.85 MonthlyThis bright and spacious 2-bedroom, 2-bathroom unit boasts a stunning open-concept layout with high-quality finishes, including rich hardwood flooring and a cozy gas fireplace. Natural light floods the space through an oversized balcony, featuring two patio doors that seamlessly connect the fabulous living and dining areas perfect for entertaining! Designed for the home chef, the kitchen showcases granite countertops, stainless steel appliances, ample cabinet and counter space, a spacious breakfast bar, and a bonus walk-in pantry. The expansive primary bedroom is highlighted by large windows and a generous walk-in closet. For added convenience, the in-unit storage and laundry area make daily chores effortless. Ideally situated near Petrie Island Beach and Marina, scenic walking and biking trails, shopping, and close to both the future LRT and public transportation. With two parking spaces included, this is an opportunity you won't want to miss! (id:43934)
Property Details
| MLS® Number | X12052361 |
| Property Type | Single Family |
| Community Name | 1101 - Chatelaine Village |
| Community Features | Pet Restrictions |
| Features | Balcony, In Suite Laundry |
| Parking Space Total | 2 |
Building
| Bathroom Total | 2 |
| Bedrooms Above Ground | 2 |
| Bedrooms Total | 2 |
| Appliances | Water Heater - Tankless, Dishwasher, Dryer, Stove, Washer, Refrigerator |
| Cooling Type | Central Air Conditioning |
| Exterior Finish | Brick, Vinyl Siding |
| Fireplace Present | Yes |
| Half Bath Total | 1 |
| Heating Fuel | Natural Gas |
| Heating Type | Forced Air |
| Size Interior | 1,200 - 1,399 Ft2 |
| Type | Apartment |
Parking
| No Garage |
Land
| Acreage | No |
https://www.realtor.ca/real-estate/28098870/8-70-prestige-circle-w-ottawa-1101-chatelaine-village
Contact Us
Contact us for more information


