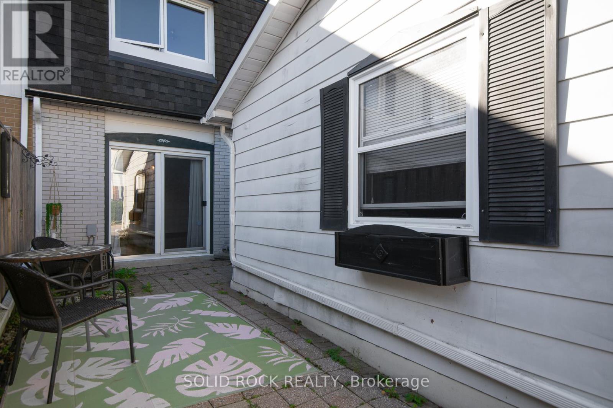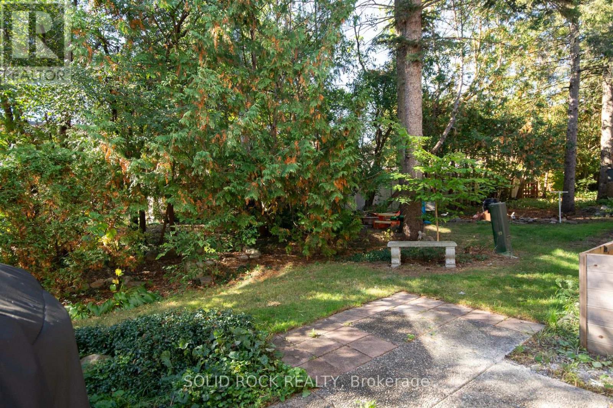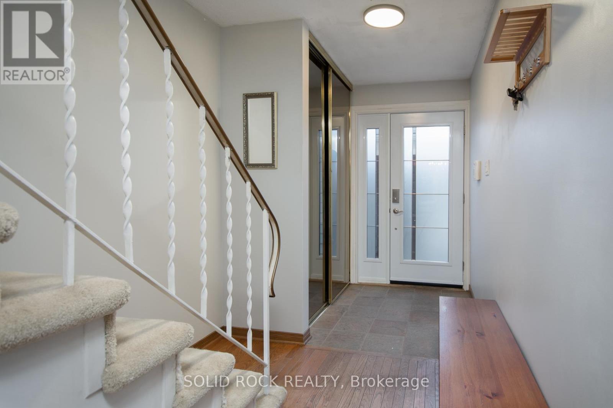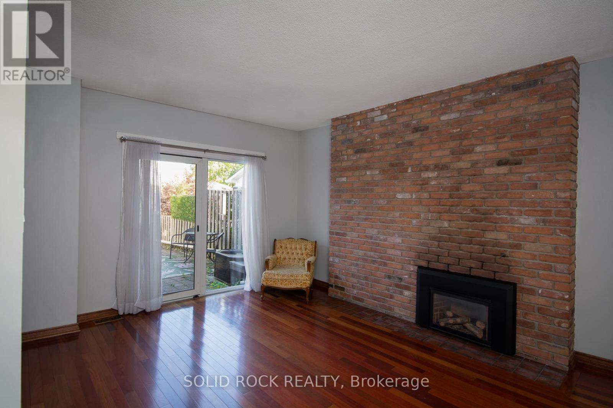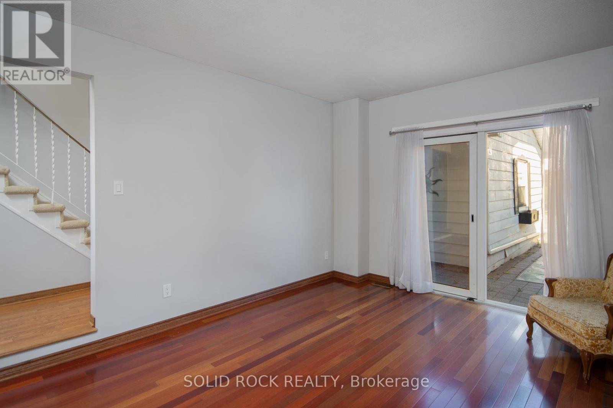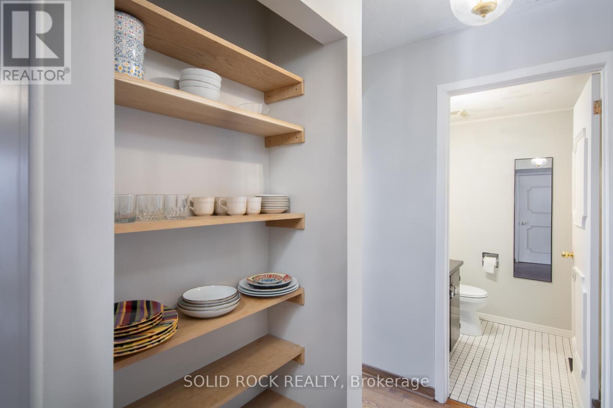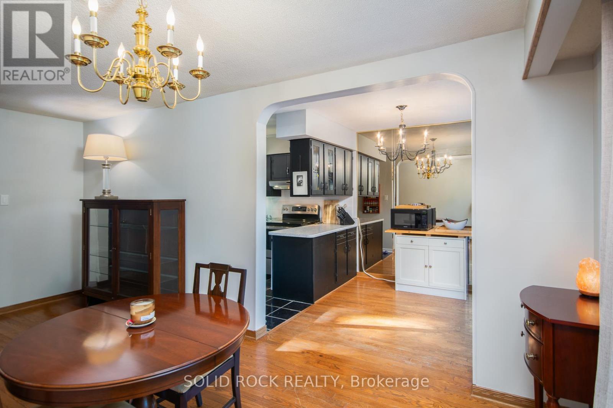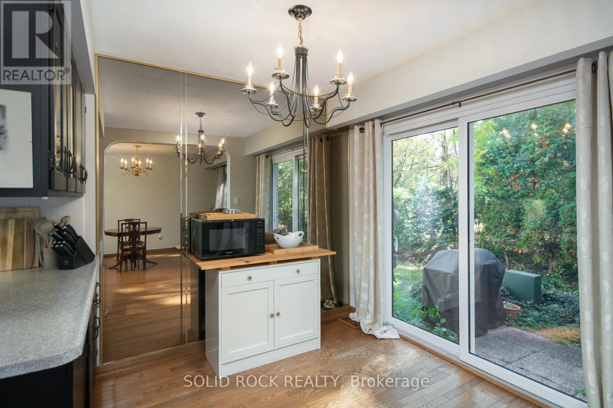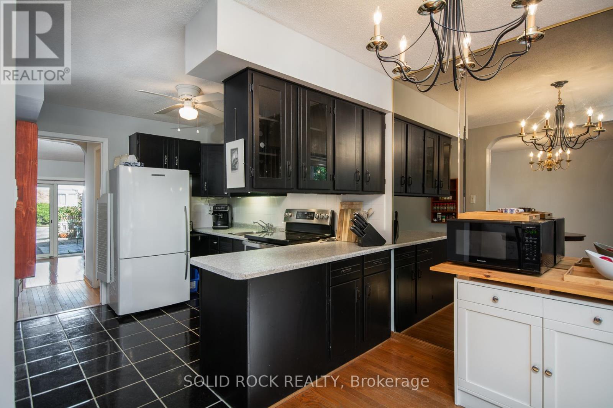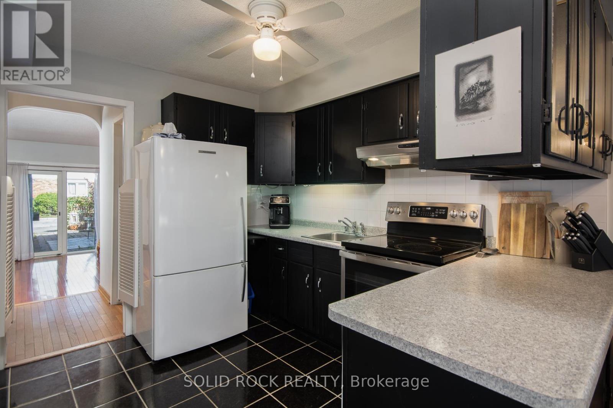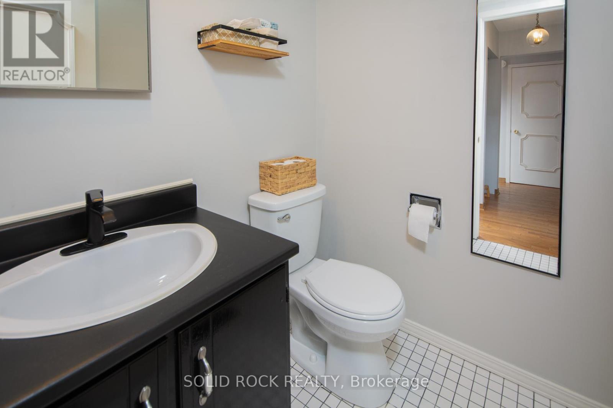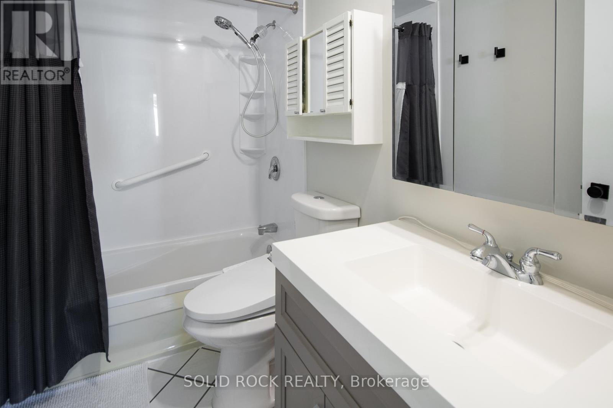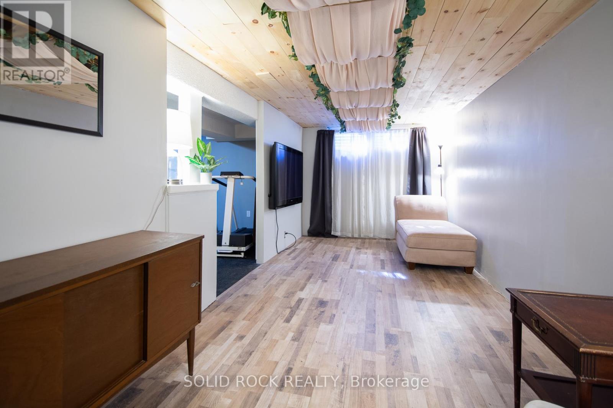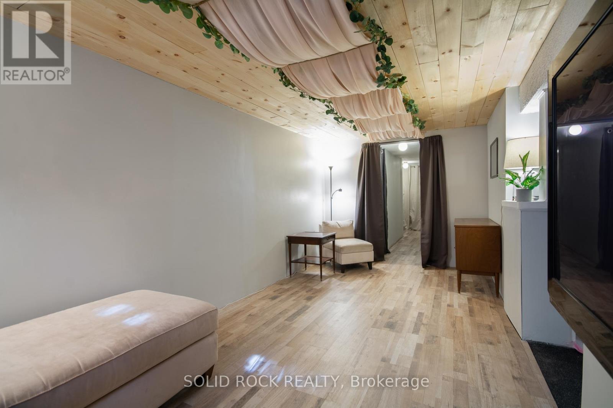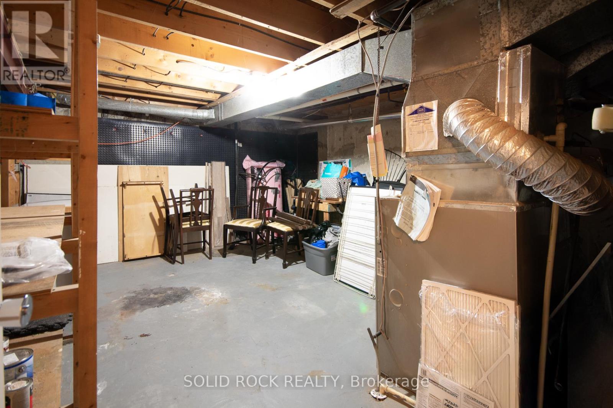3 Bedroom
3 Bathroom
1,600 - 1,799 ft2
Fireplace
Central Air Conditioning
Forced Air
$399,900Maintenance, Insurance, Common Area Maintenance, Parking
$650 Monthly
Welcome to 63 Ramsgate Private, a charming and spacious condo townhome located in Ottawas sought-after Riverside Park community. Offering three bedrooms, three bathrooms, and a versatile layout, this property blends everyday convenience with unique character.Step inside to a sunken living room featuring a warm brick accent wall and gas fireplace, a cozy focal point for family evenings or entertaining guests. From here, a patio door leads to a private front courtyard with stone patio, perfect for morning coffee or a quiet retreat. The large formal dining room provides the ideal setting for gatherings, while the kitchen offers an island eating space, patio access to the backyard, and room for a dinette table. Upstairs, the primary bedroom retreat includes its own ensuite, while two additional bedrooms provide comfortable accommodations with ample closet space. Updated windows and bathrooms within the last five years bring added peace of mind, while the mix of hardwood flooring and carpet provides warmth and comfort. The partially finished basement expands your living options with a recreation room and storage.Outdoors, residents enjoy the rare perk of a community pool, well maintained and perfect for summer afternoons. The surrounding neighbourhood is a lifestyle bonus: just a short walk or bike ride to Mooneys Bay Beach, Hogs Back Falls, and the Rideau River pathways, as well as quick access to shopping, schools, and transit.This home offers a fantastic opportunity to personalize and add your own finishing touches while enjoying an established community and an unbeatable location. Whether you're looking for a family home, a comfortable space to downsize into, or a well-connected Ottawa address, 63 Ramsgate Private delivers the charm, character, and convenience you've been searching for! (id:43934)
Property Details
|
MLS® Number
|
X12451222 |
|
Property Type
|
Single Family |
|
Neigbourhood
|
Riverside Park |
|
Community Name
|
4604 - Mooneys Bay/Riverside Park |
|
Community Features
|
Pet Restrictions |
|
Equipment Type
|
Water Heater |
|
Features
|
In Suite Laundry |
|
Parking Space Total
|
3 |
|
Rental Equipment Type
|
Water Heater |
Building
|
Bathroom Total
|
3 |
|
Bedrooms Above Ground
|
3 |
|
Bedrooms Total
|
3 |
|
Amenities
|
Fireplace(s) |
|
Appliances
|
Dishwasher, Dryer, Hood Fan, Stove, Washer, Refrigerator |
|
Basement Development
|
Finished |
|
Basement Type
|
Full (finished) |
|
Cooling Type
|
Central Air Conditioning |
|
Exterior Finish
|
Brick, Vinyl Siding |
|
Fireplace Present
|
Yes |
|
Fireplace Total
|
1 |
|
Half Bath Total
|
1 |
|
Heating Fuel
|
Natural Gas |
|
Heating Type
|
Forced Air |
|
Stories Total
|
2 |
|
Size Interior
|
1,600 - 1,799 Ft2 |
|
Type
|
Row / Townhouse |
Parking
Land
Rooms
| Level |
Type |
Length |
Width |
Dimensions |
|
Second Level |
Primary Bedroom |
4.9 m |
3.78 m |
4.9 m x 3.78 m |
|
Second Level |
Bedroom 2 |
2.82 m |
5.41 m |
2.82 m x 5.41 m |
|
Second Level |
Bedroom 3 |
2.98 m |
4.53 m |
2.98 m x 4.53 m |
|
Basement |
Recreational, Games Room |
2.67 m |
5.78 m |
2.67 m x 5.78 m |
|
Basement |
Other |
2.93 m |
4.06 m |
2.93 m x 4.06 m |
|
Main Level |
Living Room |
3.87 m |
4.88 m |
3.87 m x 4.88 m |
|
Main Level |
Dining Room |
3.04 m |
5.48 m |
3.04 m x 5.48 m |
|
Main Level |
Kitchen |
2.53 m |
2.95 m |
2.53 m x 2.95 m |
|
Main Level |
Eating Area |
2.53 m |
2.49 m |
2.53 m x 2.49 m |
https://www.realtor.ca/real-estate/28965258/3-63-ramsgate-private-ottawa-4604-mooneys-bayriverside-park




