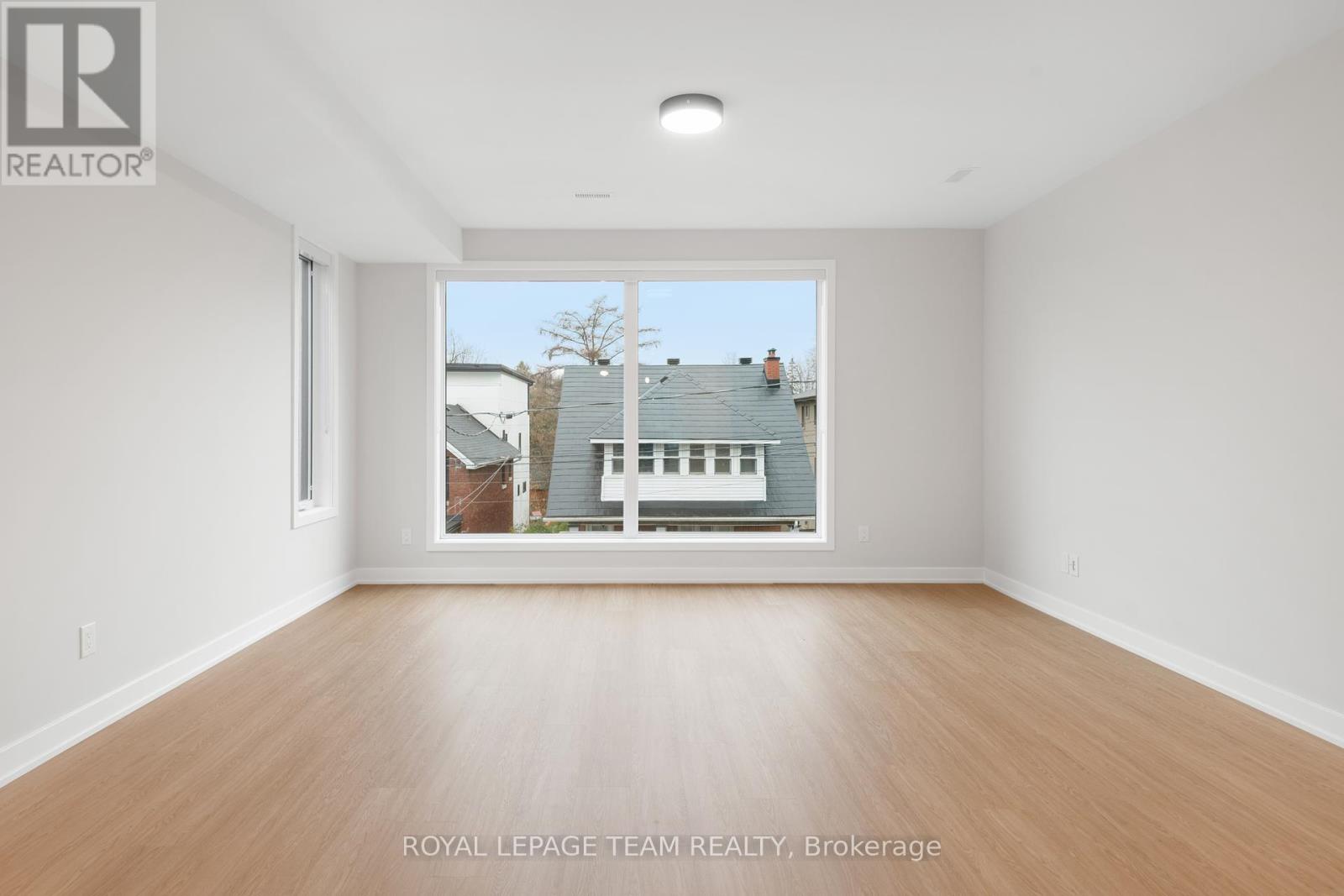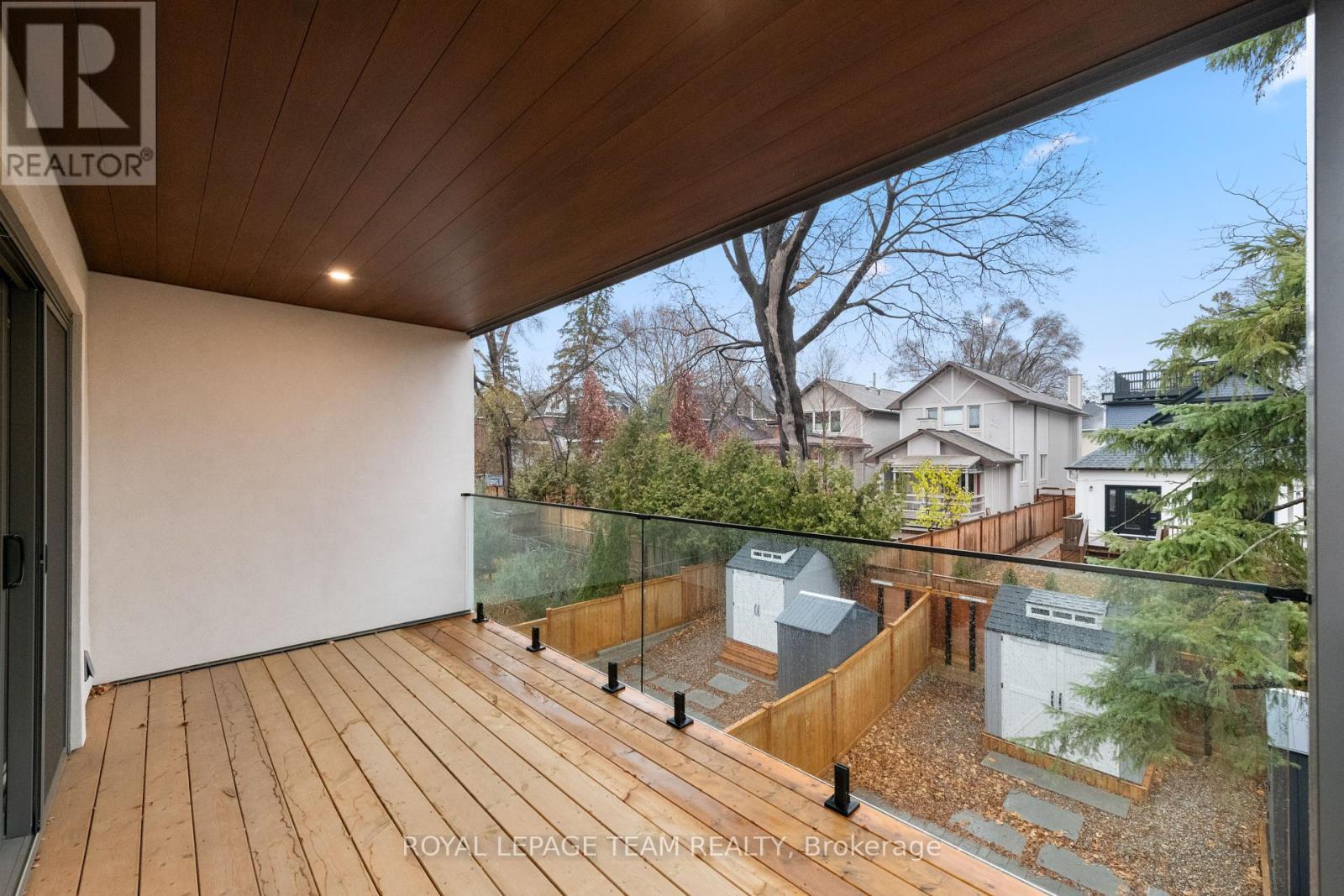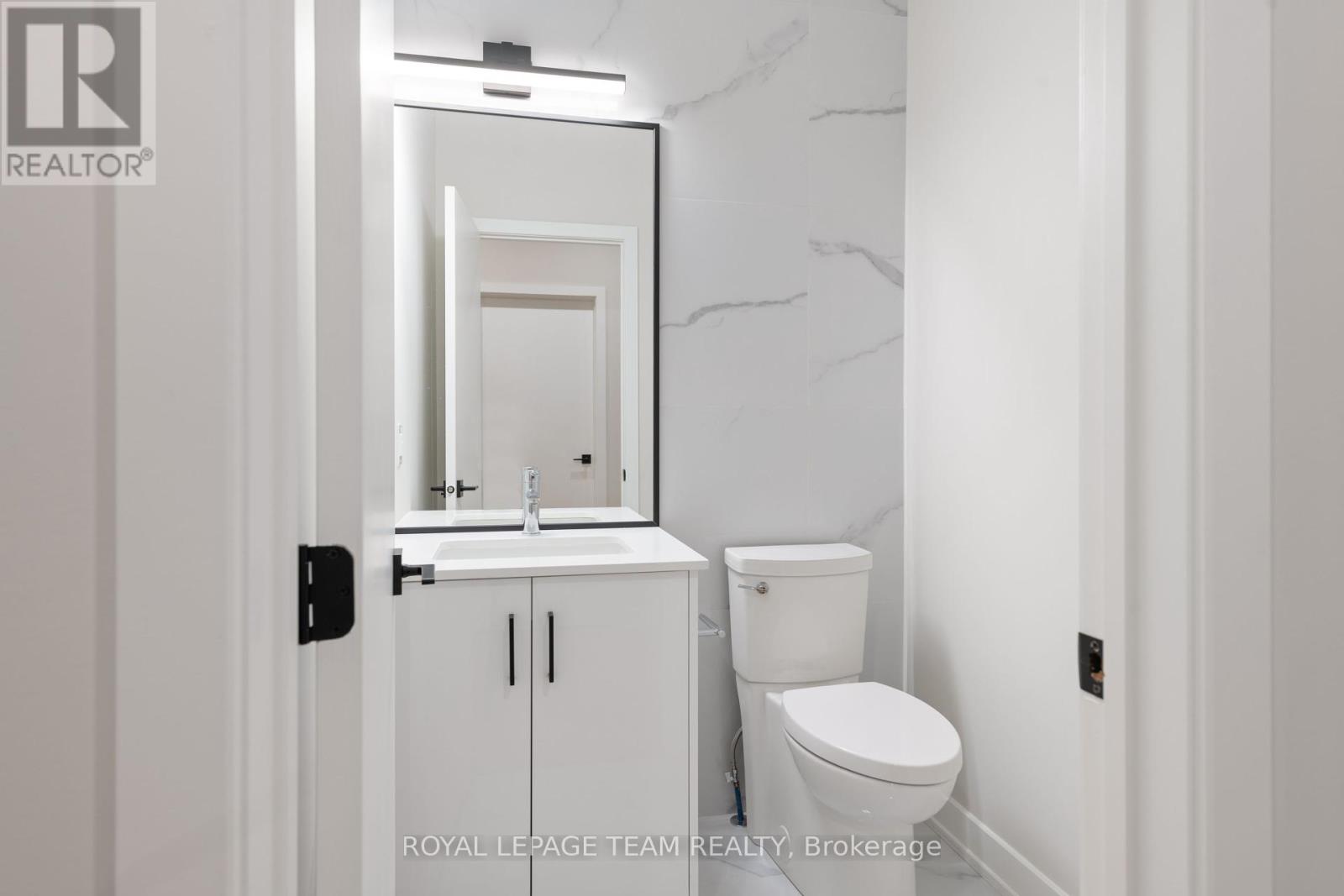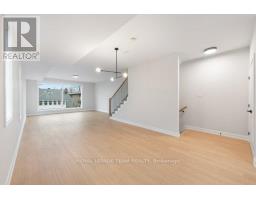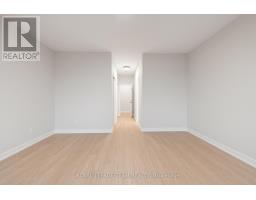3 Bedroom
Heat Pump
$4,795 Monthly
Flooring: Tile, Experience luxury living at this 2 Storey, 3 Bedroom, 2.5 bath, with 2 BALCONIES, IN-UNIT LAUNDRY & 1 OUTDOOR PARKING SPACE. Brand new construction, with top-of-the-line finishes, nestled away in the highly coveted Old Ottawa South neighbourhood. Flooded with natural light, this apartment boasts high-end vinyl flooring, exquisite quartz countertops in the spacious kitchen, and luxurious ceramic porcelain slabs in the bathroom. Shared backyard space is also available. Conveniently situated near the vibrant Glebe, Carleton University, public transit, and an array of amenities, this residence offers unparalleled comfort and convenience. Must provide Rental application, proof of employment, and credit check., Deposit: 9590, Flooring: Laminate, Flooring: Mixed (id:43934)
Property Details
|
MLS® Number
|
X9516754 |
|
Property Type
|
Single Family |
|
Neigbourhood
|
Old Ottawa South |
|
Community Name
|
4403 - Old Ottawa South |
|
AmenitiesNearBy
|
Park |
|
ParkingSpaceTotal
|
1 |
Building
|
BedroomsAboveGround
|
3 |
|
BedroomsTotal
|
3 |
|
Amenities
|
Party Room |
|
Appliances
|
Dishwasher, Dryer, Hood Fan, Microwave, Refrigerator, Stove, Washer |
|
ExteriorFinish
|
Stucco, Wood |
|
FoundationType
|
Poured Concrete |
|
HeatingFuel
|
Natural Gas |
|
HeatingType
|
Heat Pump |
|
Type
|
Other |
|
UtilityWater
|
Municipal Water |
Land
|
Acreage
|
No |
|
LandAmenities
|
Park |
|
Sewer
|
Sanitary Sewer |
|
ZoningDescription
|
Residential |
Rooms
| Level |
Type |
Length |
Width |
Dimensions |
|
Second Level |
Bathroom |
|
|
Measurements not available |
|
Second Level |
Laundry Room |
1.85 m |
1.7 m |
1.85 m x 1.7 m |
|
Second Level |
Primary Bedroom |
4.59 m |
4.47 m |
4.59 m x 4.47 m |
|
Second Level |
Bathroom |
|
|
Measurements not available |
|
Second Level |
Bedroom |
3.22 m |
2.99 m |
3.22 m x 2.99 m |
|
Second Level |
Bedroom |
3.58 m |
3.12 m |
3.58 m x 3.12 m |
|
Main Level |
Living Room |
4.9 m |
4.57 m |
4.9 m x 4.57 m |
|
Main Level |
Kitchen |
4.9 m |
4.57 m |
4.9 m x 4.57 m |
|
Main Level |
Dining Room |
4.01 m |
3.65 m |
4.01 m x 3.65 m |
|
Main Level |
Bathroom |
|
|
Measurements not available |
|
Main Level |
Other |
4.9 m |
2.2 m |
4.9 m x 2.2 m |
https://www.realtor.ca/real-estate/27275177/3-49-grosvenor-avenue-ottawa-4403-old-ottawa-south










