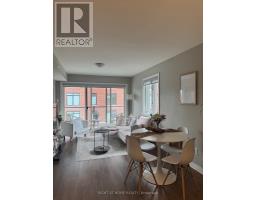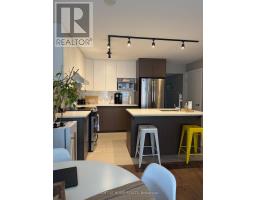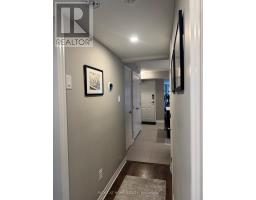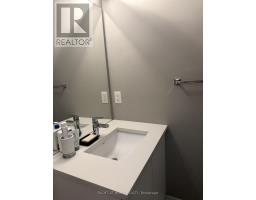2 Bedroom
2 Bathroom
700 - 1,100 ft2
Central Air Conditioning
Forced Air
$2,650 Monthly
Right in the heart of Westboro. (available August 1, 2025)This quad plex features a spacious 2 bed with 2 bath unit. Located in an upscale neighbourhood in Ottawa, within steps to Westboros Shopping, coffee shops, parks, beach and hospital are located close by. Central and desirable location, close to major public transportation (LRT) connecting to the Civic Hospital and downtown Spacious unit (860 square feet). Open concept living space Large bedroom with walk-in-closet. 1 bathroom Smooth ceiling with pot lights.Plenty of storage space 1 parking.Modern kitchen with sleek minimalist design with stainless steel appliances Quartz countertops and double sink.1 bathroom with high end finishes and fixtures including quartz countertop. Private in-unit laundry room with full size washer & dryer. Rental application, full Equifax credit report, confirmation of employment, latest paystub, Tenant liability insurance policy are required.Tenant pays hydro, gas(heat) hot water heater rental. (id:43934)
Property Details
|
MLS® Number
|
X12181084 |
|
Property Type
|
Single Family |
|
Community Name
|
5002 - Westboro South |
|
Amenities Near By
|
Public Transit, Schools |
|
Parking Space Total
|
1 |
Building
|
Bathroom Total
|
2 |
|
Bedrooms Above Ground
|
2 |
|
Bedrooms Total
|
2 |
|
Appliances
|
Intercom, Water Heater - Tankless, Dishwasher, Dryer, Hood Fan, Microwave, Stove, Washer, Window Coverings, Refrigerator |
|
Basement Development
|
Unfinished |
|
Basement Type
|
Full (unfinished) |
|
Cooling Type
|
Central Air Conditioning |
|
Exterior Finish
|
Stucco |
|
Fire Protection
|
Smoke Detectors |
|
Foundation Type
|
Poured Concrete |
|
Heating Fuel
|
Natural Gas |
|
Heating Type
|
Forced Air |
|
Size Interior
|
700 - 1,100 Ft2 |
|
Type
|
Other |
|
Utility Water
|
Municipal Water |
Parking
Land
|
Acreage
|
No |
|
Land Amenities
|
Public Transit, Schools |
|
Sewer
|
Sanitary Sewer |
|
Size Depth
|
99 Ft |
|
Size Frontage
|
29 Ft ,9 In |
|
Size Irregular
|
29.8 X 99 Ft |
|
Size Total Text
|
29.8 X 99 Ft |
Rooms
| Level |
Type |
Length |
Width |
Dimensions |
|
Third Level |
Living Room |
5.71 m |
3.3 m |
5.71 m x 3.3 m |
|
Third Level |
Kitchen |
4.06 m |
2.76 m |
4.06 m x 2.76 m |
|
Third Level |
Primary Bedroom |
3.96 m |
2.94 m |
3.96 m x 2.94 m |
|
Third Level |
Bedroom |
2.89 m |
2.64 m |
2.89 m x 2.64 m |
|
Third Level |
Bathroom |
|
|
Measurements not available |
|
Third Level |
Bathroom |
|
|
Measurements not available |
|
Third Level |
Utility Room |
|
|
Measurements not available |
|
Third Level |
Laundry Room |
|
|
Measurements not available |
Utilities
|
Electricity
|
Installed |
|
Sewer
|
Installed |
https://www.realtor.ca/real-estate/28383730/3-307-picton-avenue-ottawa-5002-westboro-south

















































