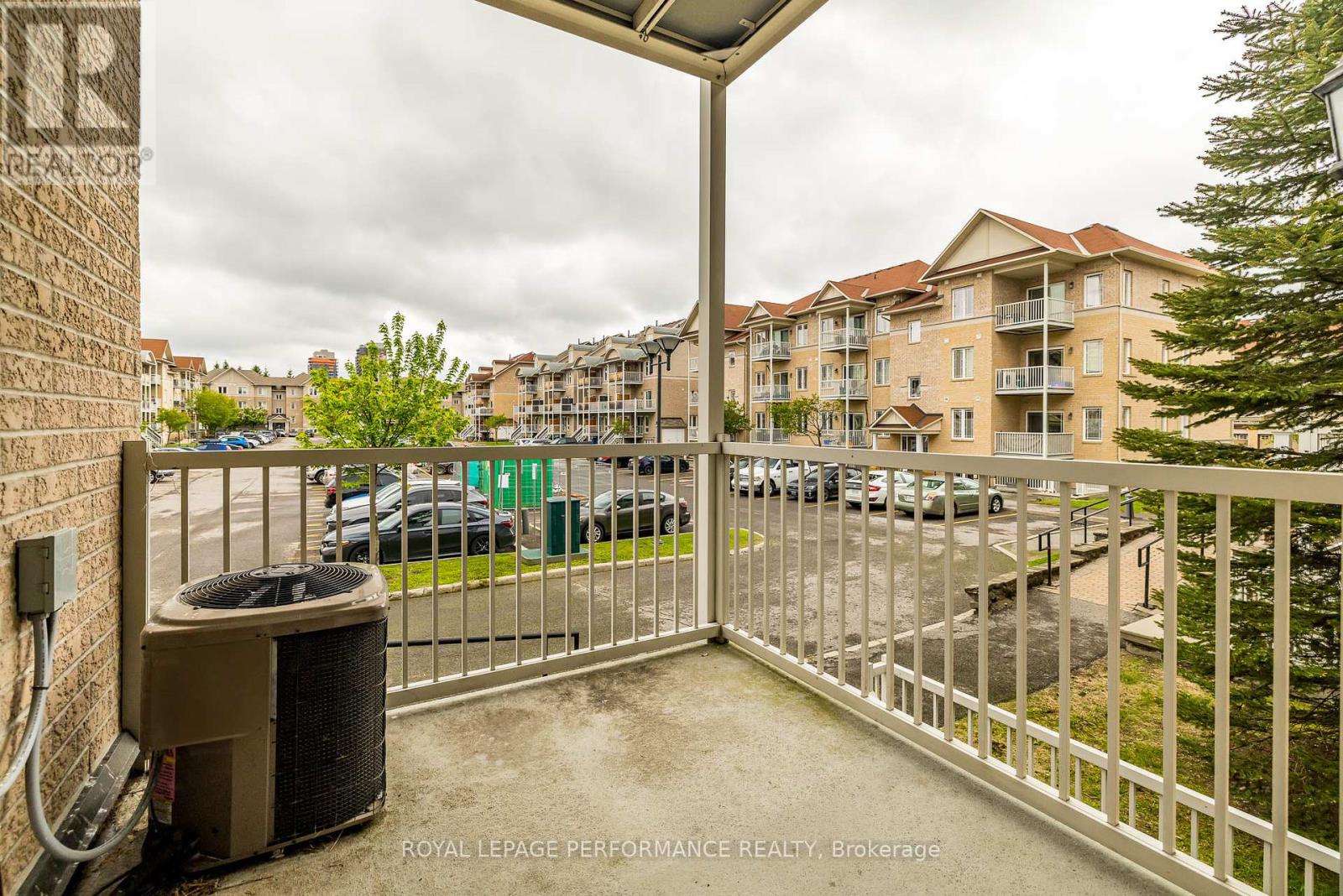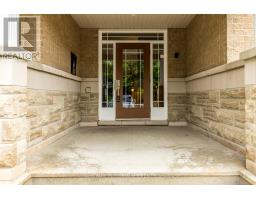3 - 212 Paseo Private Ottawa, Ontario K2G 4N7
$449,900Maintenance, Common Area Maintenance
$271.70 Monthly
Maintenance, Common Area Maintenance
$271.70 MonthlyWelcome to this large and functional 3-bedroom, 2-bathroom condo in the heart of Centrepointe. Freshly painted and professionally cleaned from top to bottom, including the carpets, so its move-in ready! Step into an expansive open-concept layout, featuring a spacious living and dining area that's perfect for entertaining. Just off the main living space, you'll find a private den and bathroom ideal for a home office, guest bedroom or play room. At the heart of the home is a thoughtfully designed kitchen with ample storage, a functional layout, and an inviting eat-up bar perfect for casual meals or catching up over coffee. Lovely balcony off of the living space. The two generous bedrooms are tucked away at the opposite end of the unit, providing privacy and a quiet escape. The primary suite includes ample closet space and easy access to the second full bathroom. Located in a vibrant and convenient neighbourhood, this condo offers easy access to parks, transit, shops, and all the amenities Centrepointe has to offer. Don't miss your chance to own a stylish and spacious condo in one of Ottawa's most desirable communities! (id:43934)
Property Details
| MLS® Number | X12181793 |
| Property Type | Single Family |
| Community Name | 7607 - Centrepointe |
| Community Features | Pet Restrictions |
| Features | Balcony |
| Parking Space Total | 1 |
| Structure | Patio(s) |
Building
| Bathroom Total | 2 |
| Bedrooms Above Ground | 3 |
| Bedrooms Total | 3 |
| Appliances | Dishwasher, Dryer, Hood Fan, Microwave, Stove, Washer, Refrigerator |
| Cooling Type | Central Air Conditioning |
| Exterior Finish | Brick, Stone |
| Half Bath Total | 1 |
| Heating Fuel | Natural Gas |
| Heating Type | Forced Air |
| Size Interior | 1,000 - 1,199 Ft2 |
| Type | Apartment |
Parking
| No Garage |
Land
| Acreage | No |
| Zoning Description | Residential |
Rooms
| Level | Type | Length | Width | Dimensions |
|---|---|---|---|---|
| Main Level | Foyer | 4.13 m | 2.36 m | 4.13 m x 2.36 m |
| Main Level | Kitchen | 3.04 m | 2.56 m | 3.04 m x 2.56 m |
| Main Level | Laundry Room | 2.42 m | 1.94 m | 2.42 m x 1.94 m |
| Main Level | Living Room | 5.79 m | 4.07 m | 5.79 m x 4.07 m |
| Main Level | Primary Bedroom | 3.63 m | 3.32 m | 3.63 m x 3.32 m |
| Main Level | Bedroom | 3.05 m | 2.96 m | 3.05 m x 2.96 m |
| Main Level | Den | 2.75 m | 2.43 m | 2.75 m x 2.43 m |
| Main Level | Bathroom | Measurements not available | ||
| Main Level | Bathroom | Measurements not available |
https://www.realtor.ca/real-estate/28385198/3-212-paseo-private-ottawa-7607-centrepointe
Contact Us
Contact us for more information









































































