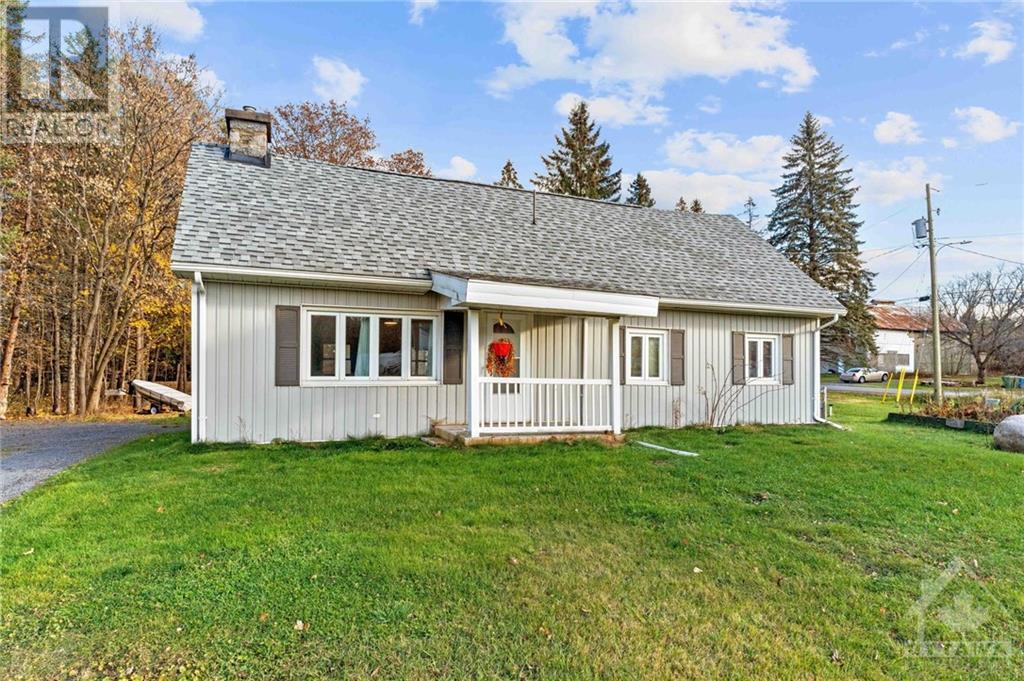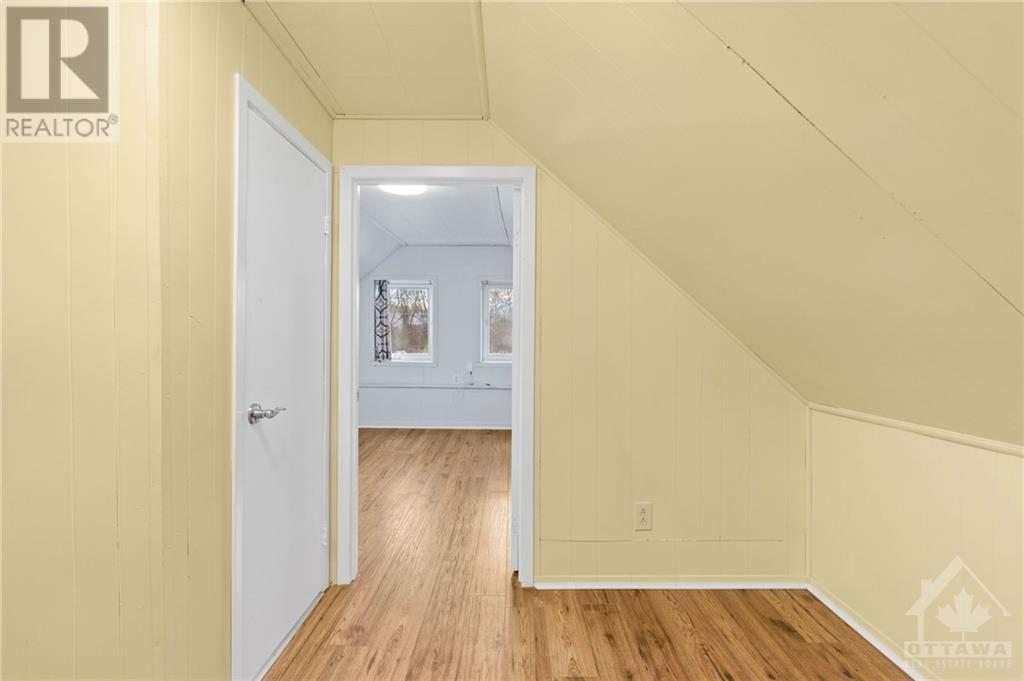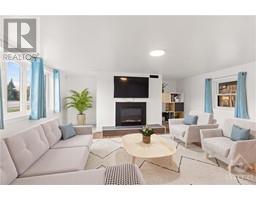2 Bedroom
2 Bathroom
Central Air Conditioning
Forced Air
Landscaped
$289,900
Nestled on a large country lot just minutes from Hawkesbury, this well-maintained 2 bedroom + one home has seen numerous upgrades. There has been newer flooring throughout, a modern kitchen with fantastic appliances, and a cozy living room featuring an electric fireplace. The propane furnace and central air conditioning ensuring year-round comfort, along with newer siding and roof, this charming and updated home is ready for its new owners to move in and enjoy. Septic 2023, Generator 2023, Main Bathroom 2024, Siding 2021, kitchen 2021, Flooring throughout 2021, Roof 2018, Internet provider- Bell Canada. Some photos are virtually Staged. Lots of outdoor storage, 3 sheds included. (id:43934)
Property Details
|
MLS® Number
|
1419037 |
|
Property Type
|
Single Family |
|
Neigbourhood
|
HAWKSBURY |
|
CommunicationType
|
Internet Access |
|
Features
|
Flat Site |
|
ParkingSpaceTotal
|
6 |
|
StorageType
|
Storage Shed |
|
Structure
|
Deck |
Building
|
BathroomTotal
|
2 |
|
BedroomsAboveGround
|
2 |
|
BedroomsTotal
|
2 |
|
Appliances
|
Refrigerator, Dishwasher, Dryer, Hood Fan, Microwave, Stove, Washer, Hot Tub, Blinds |
|
BasementDevelopment
|
Unfinished |
|
BasementFeatures
|
Low |
|
BasementType
|
Unknown (unfinished) |
|
ConstructionStyleAttachment
|
Detached |
|
CoolingType
|
Central Air Conditioning |
|
ExteriorFinish
|
Siding |
|
Fixture
|
Drapes/window Coverings |
|
FlooringType
|
Laminate |
|
FoundationType
|
Block, Poured Concrete |
|
HalfBathTotal
|
1 |
|
HeatingFuel
|
Propane |
|
HeatingType
|
Forced Air |
|
Type
|
House |
|
UtilityWater
|
Drilled Well |
Parking
Land
|
Acreage
|
No |
|
LandscapeFeatures
|
Landscaped |
|
Sewer
|
Septic System |
|
SizeDepth
|
112 Ft ,10 In |
|
SizeFrontage
|
196 Ft ,9 In |
|
SizeIrregular
|
196.77 Ft X 112.86 Ft |
|
SizeTotalText
|
196.77 Ft X 112.86 Ft |
|
ZoningDescription
|
R |
Rooms
| Level |
Type |
Length |
Width |
Dimensions |
|
Second Level |
Primary Bedroom |
|
|
25'0" x 10'0" |
|
Second Level |
Bedroom |
|
|
13'0" x 10'0" |
|
Second Level |
Office |
|
|
12'0" x 11'0" |
|
Second Level |
Loft |
|
|
7'0" x 6'0" |
|
Second Level |
2pc Bathroom |
|
|
Measurements not available |
|
Basement |
Storage |
|
|
28'0" x 17'0" |
|
Main Level |
Kitchen |
|
|
16'7" x 9'9" |
|
Main Level |
Dining Room |
|
|
11'0" x 7'0" |
|
Main Level |
Living Room/fireplace |
|
|
20'0" x 17'0" |
|
Main Level |
Full Bathroom |
|
|
Measurements not available |
https://www.realtor.ca/real-estate/27650475/2999-34-highway-hawkesbury-hawksbury

























































