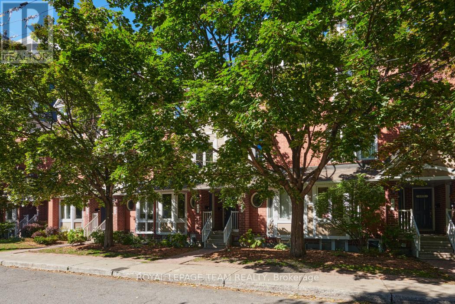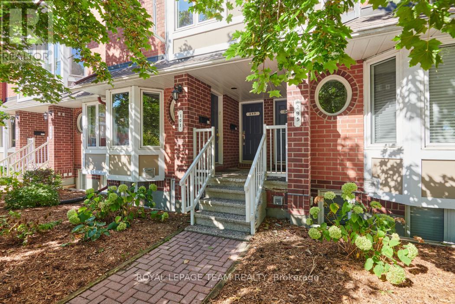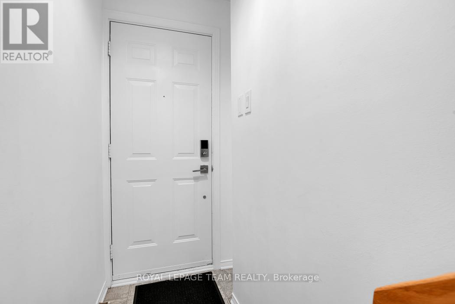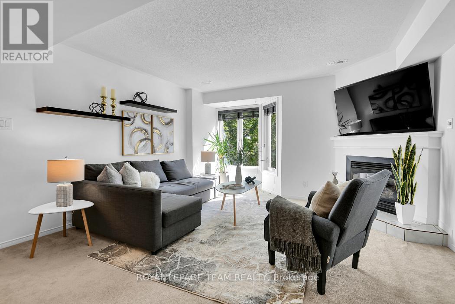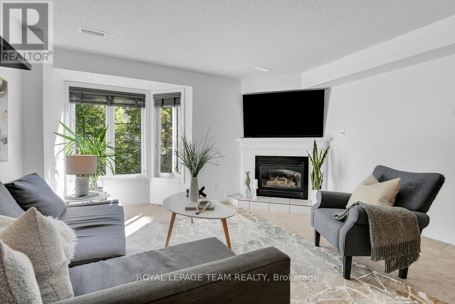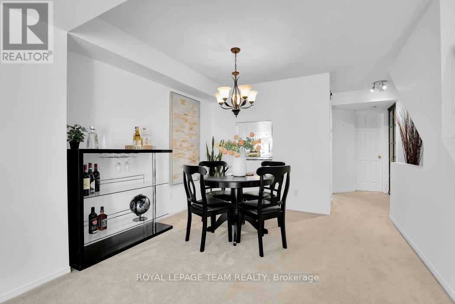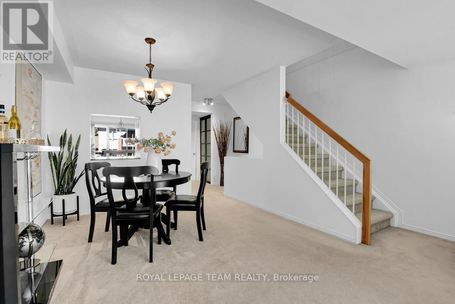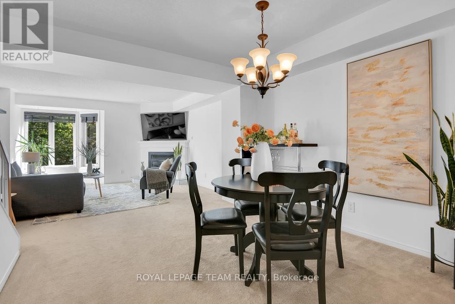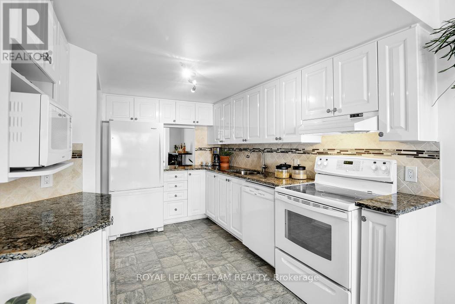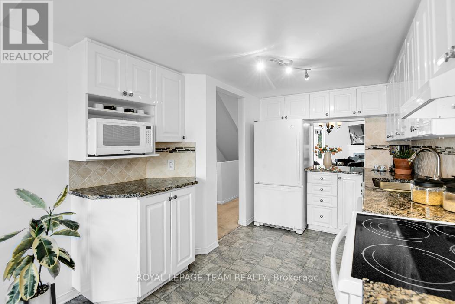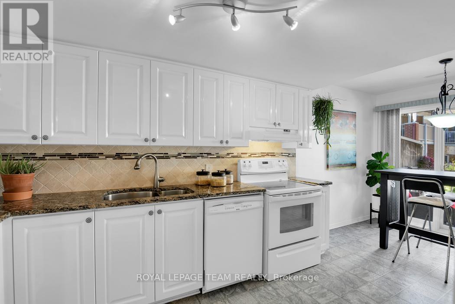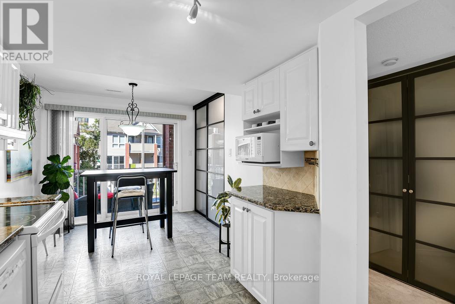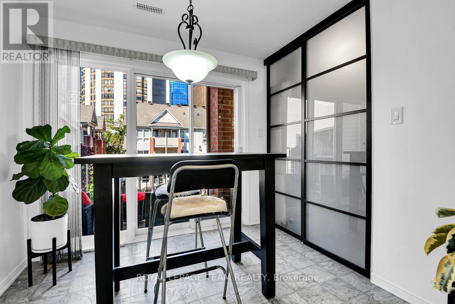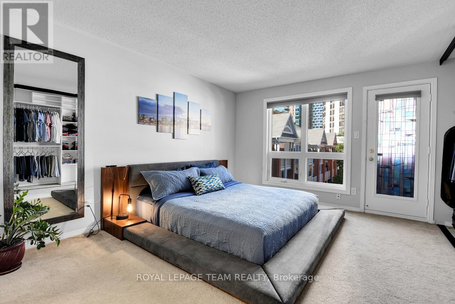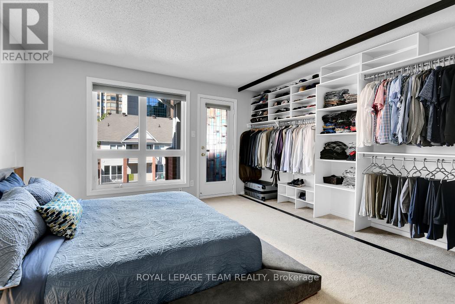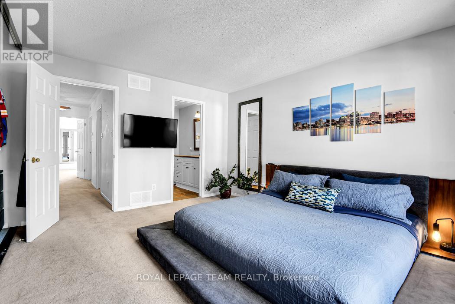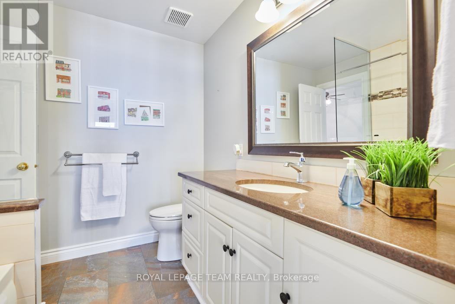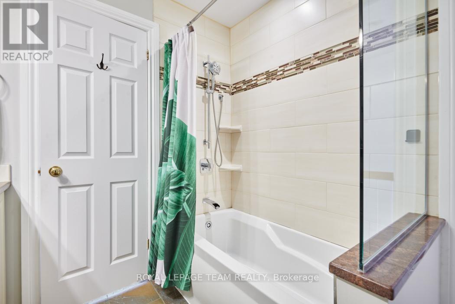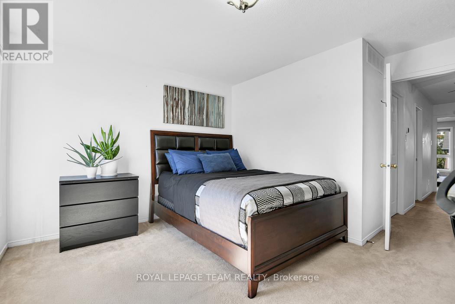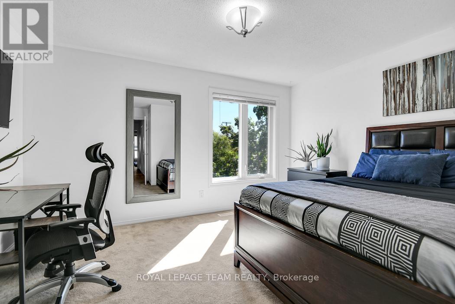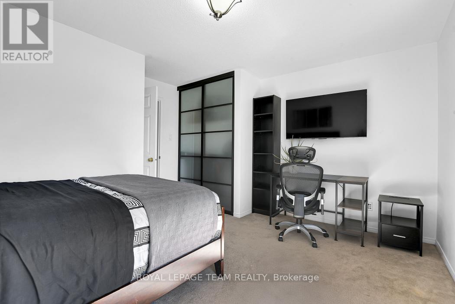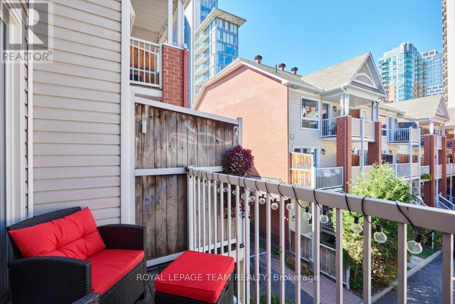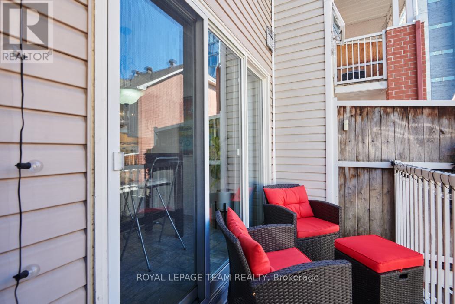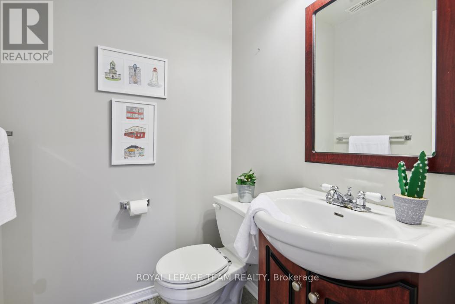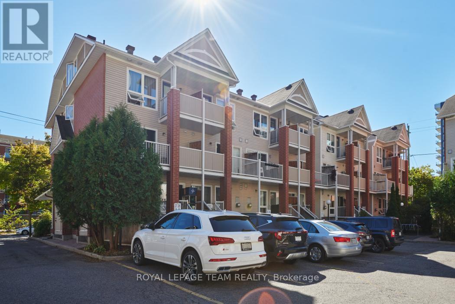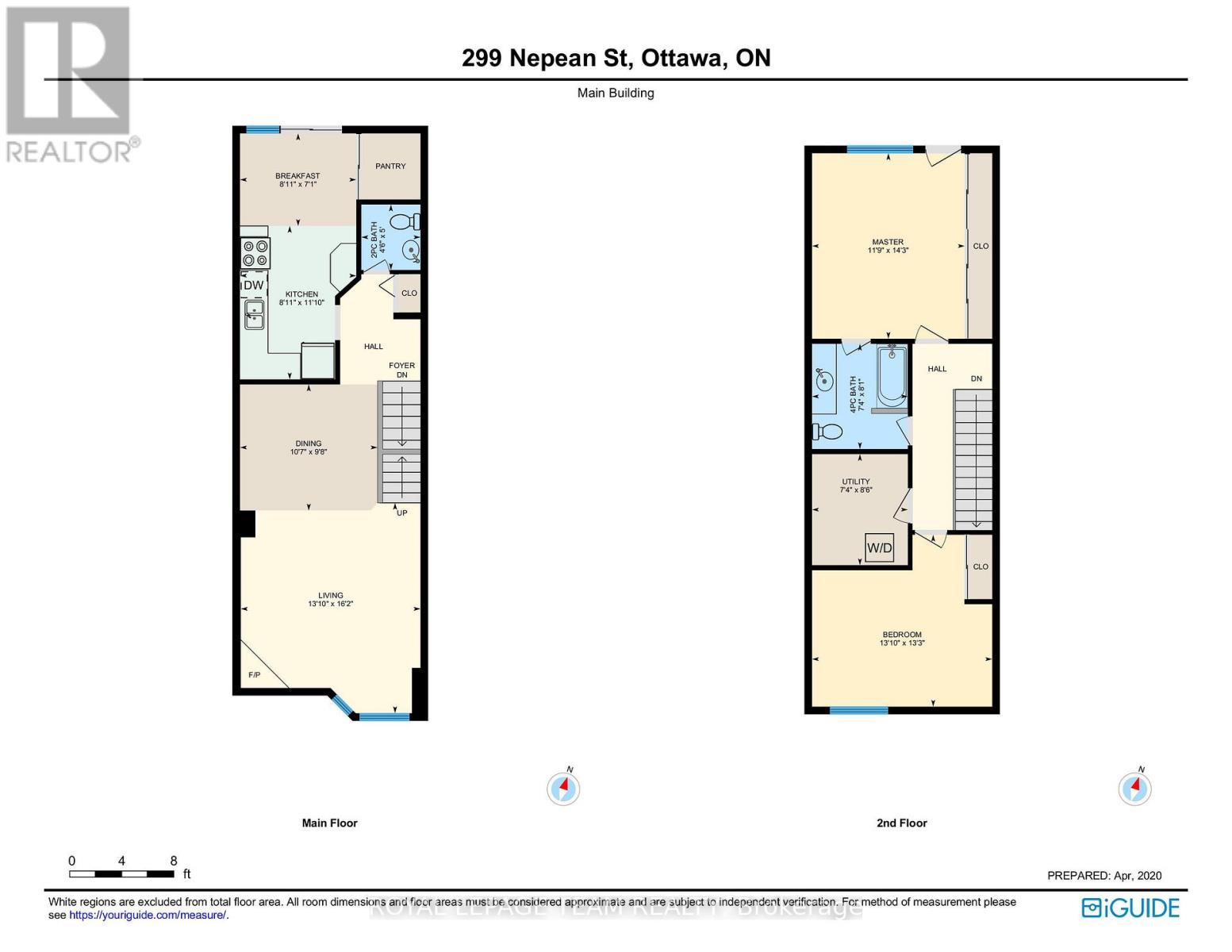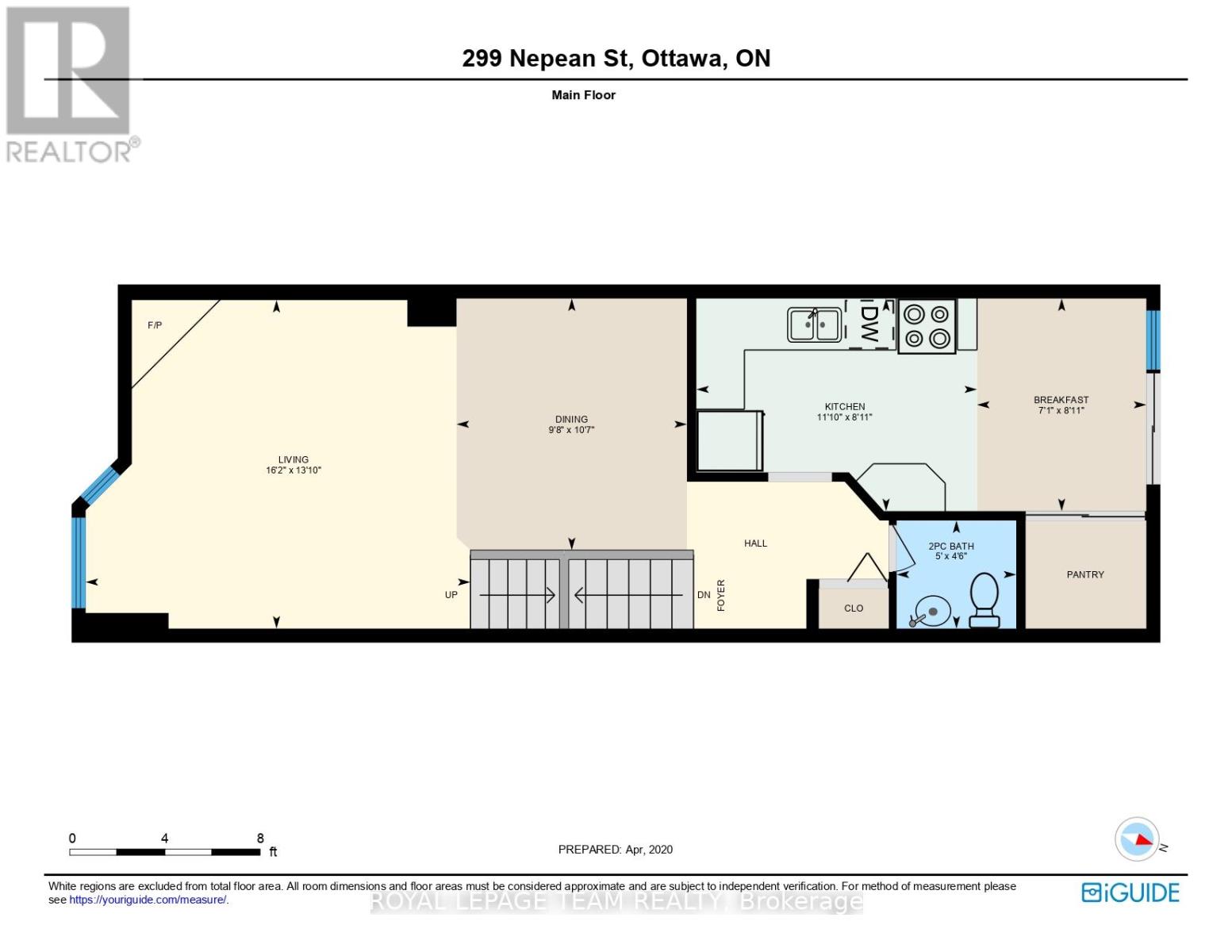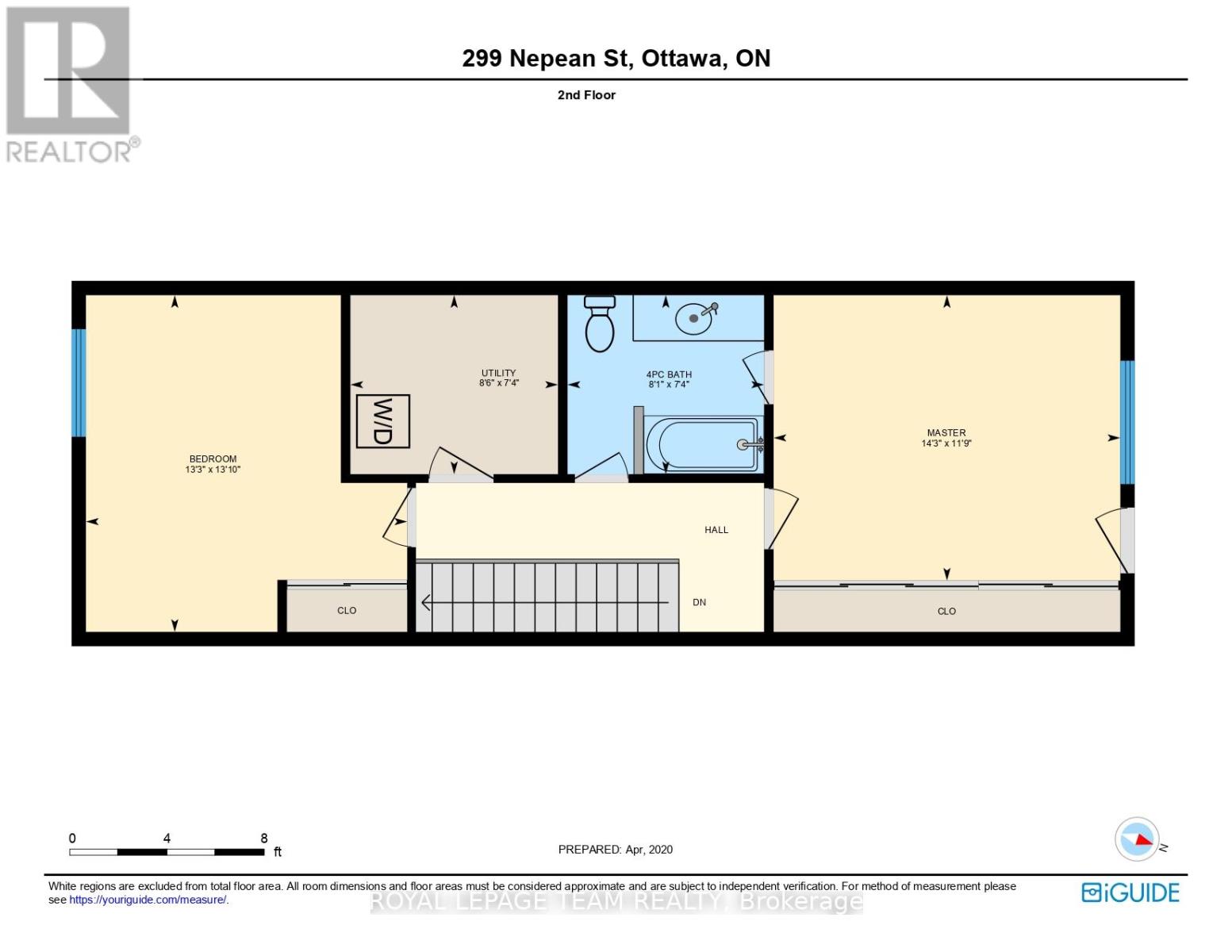299 Nepean Street Ottawa, Ontario K1R 5G2
$589,900Maintenance, Insurance
$476 Monthly
Maintenance, Insurance
$476 MonthlyDiscover unparalleled convenience and comfort at 299 Nepean, the embodiment of the urban professional's dream townhouse condo, balanced with a palatable price! Enjoy a pristine bright space, open layout, large principal living areas, smart updates, and an exceptional location. The main floor features a spacious open concept living/dining room with new windows and a gas fireplace, a crisp white kitchen with eating area and large storage area, plus ample natural light and a 2pc bath nicely tucked in. Upstairs, find two well-sized bedrooms with plenty of closet space, large windows, full updated bathroom, and generous utility/laundry room. A large balcony off the kitchen, and another off the primary provide some tranquil outdoor space. New furnace and AC, great condo management, and low utility costs makes this dwelling low maintenance and attractive for the most discerning buyer. Rarely available, and highly sought after, you won't want to miss out! Book your showing today. (id:43934)
Property Details
| MLS® Number | X12436806 |
| Property Type | Single Family |
| Neigbourhood | Centretown |
| Community Name | 4102 - Ottawa Centre |
| Community Features | Pets Allowed With Restrictions |
| Equipment Type | Water Heater |
| Features | Balcony, In Suite Laundry |
| Parking Space Total | 1 |
| Rental Equipment Type | Water Heater |
Building
| Bathroom Total | 2 |
| Bedrooms Above Ground | 2 |
| Bedrooms Total | 2 |
| Appliances | Dishwasher, Dryer, Hood Fan, Stove, Washer, Refrigerator |
| Basement Type | None |
| Cooling Type | Central Air Conditioning |
| Exterior Finish | Brick, Vinyl Siding |
| Fireplace Present | Yes |
| Half Bath Total | 1 |
| Heating Fuel | Natural Gas |
| Heating Type | Forced Air |
| Stories Total | 2 |
| Size Interior | 1,600 - 1,799 Ft2 |
| Type | Row / Townhouse |
Parking
| No Garage |
Land
| Acreage | No |
Rooms
| Level | Type | Length | Width | Dimensions |
|---|---|---|---|---|
| Main Level | Dining Room | 2.71 m | 2.18 m | 2.71 m x 2.18 m |
| Main Level | Living Room | 4.95 m | 4.2 m | 4.95 m x 4.2 m |
| Main Level | Kitchen | 3.6 m | 2.98 m | 3.6 m x 2.98 m |
| Main Level | Eating Area | 3.6 m | 2.18 m | 3.6 m x 2.18 m |
| Upper Level | Primary Bedroom | 4.34 m | 3.58 m | 4.34 m x 3.58 m |
| Upper Level | Bedroom | 4.2 m | 4.04 m | 4.2 m x 4.04 m |
| Upper Level | Utility Room | 2.59 m | 2.24 m | 2.59 m x 2.24 m |
https://www.realtor.ca/real-estate/28933670/299-nepean-street-ottawa-4102-ottawa-centre
Contact Us
Contact us for more information

