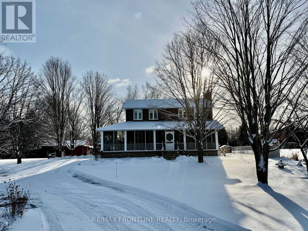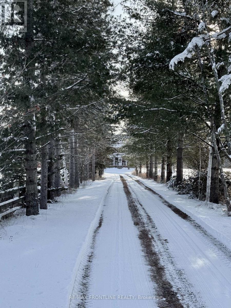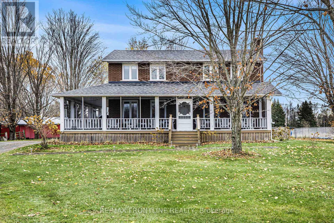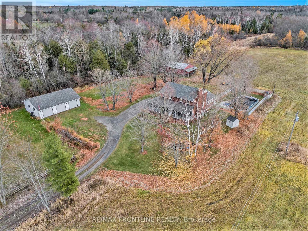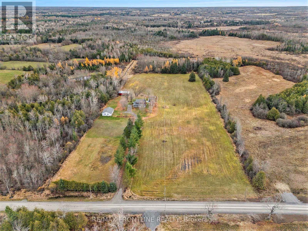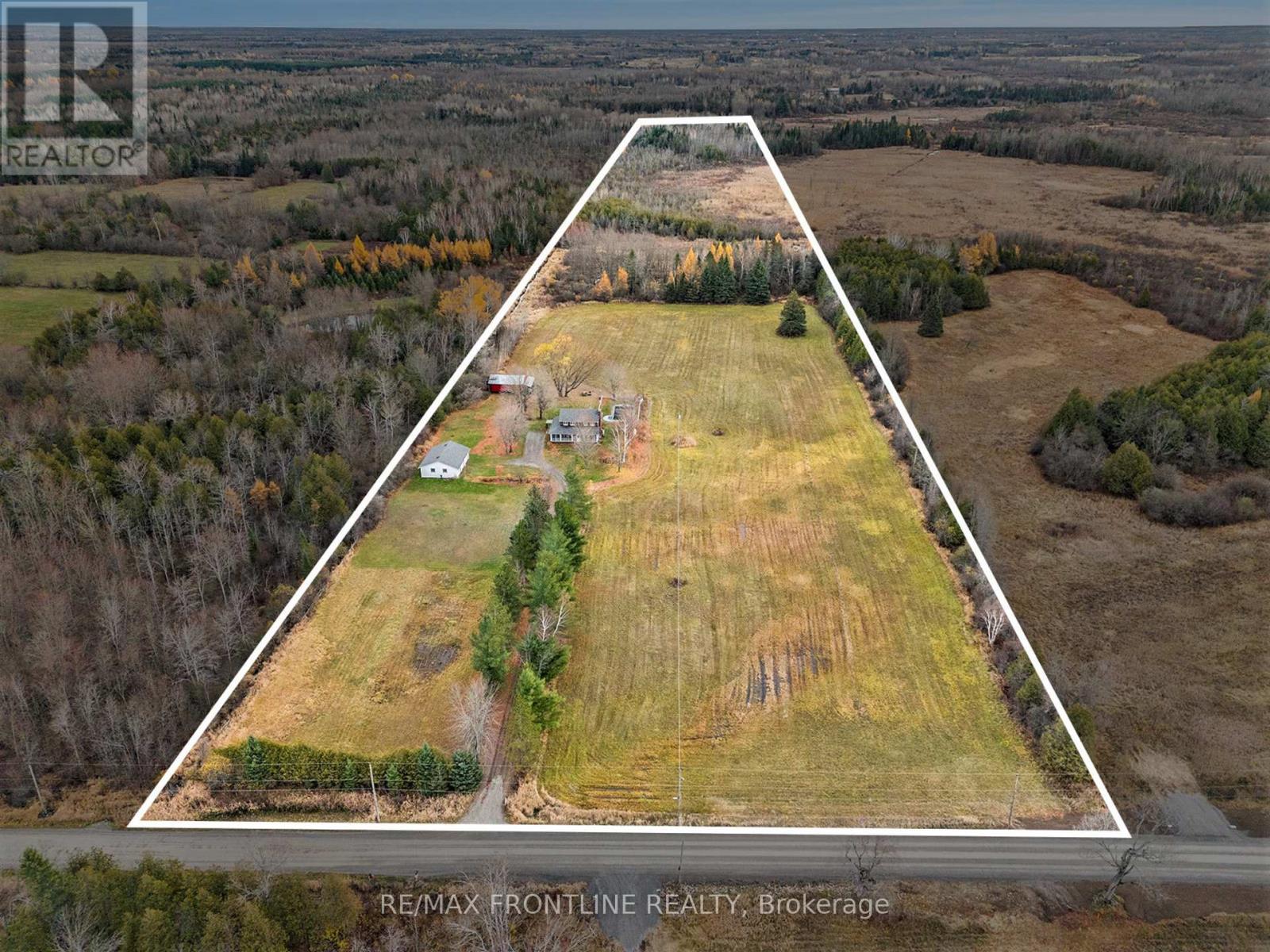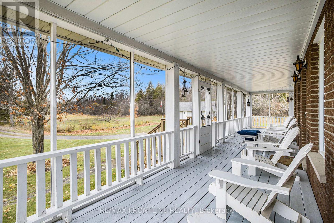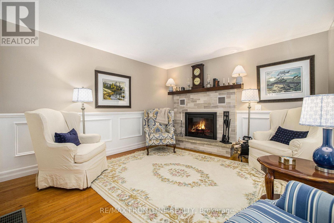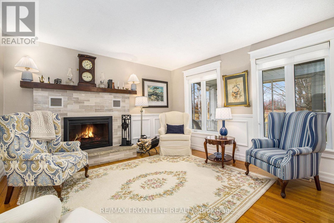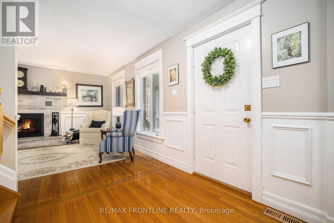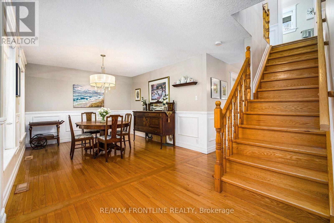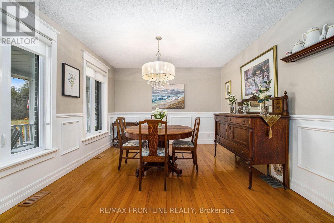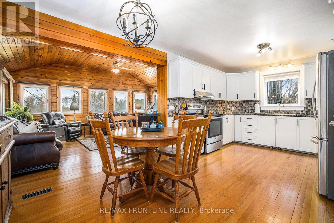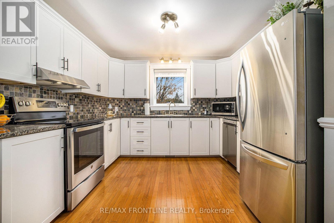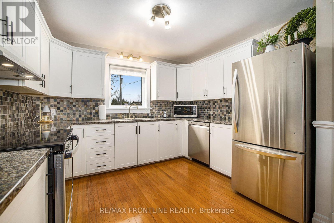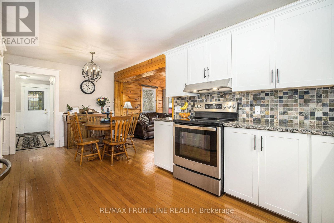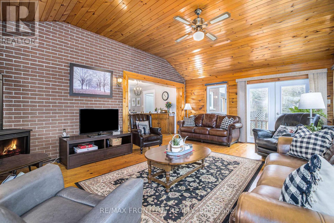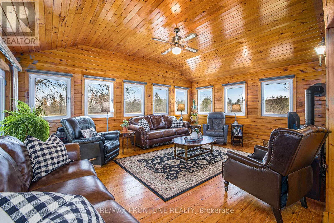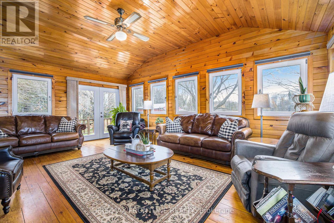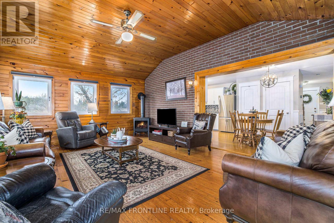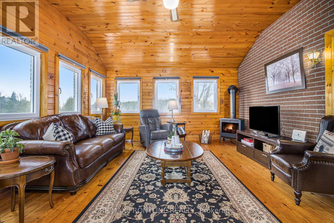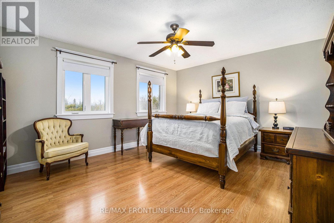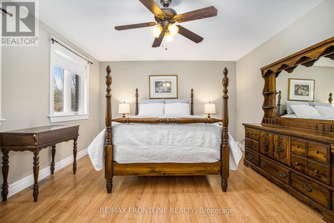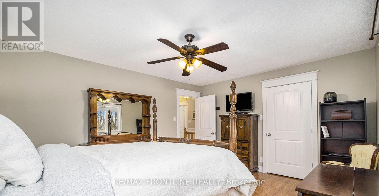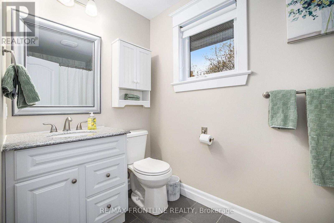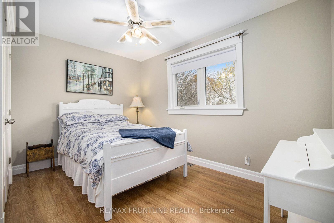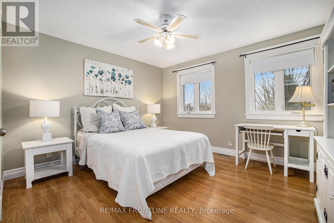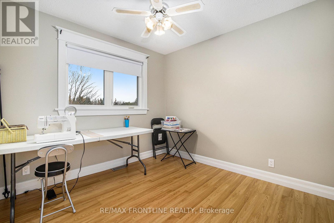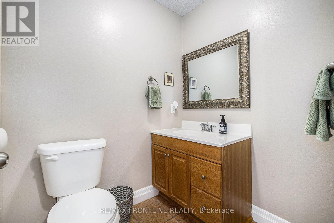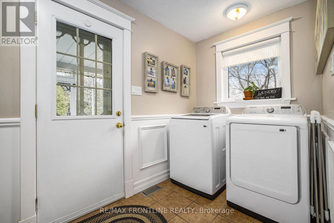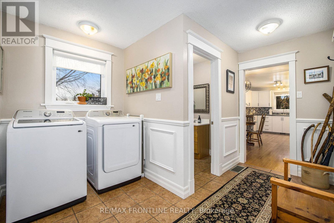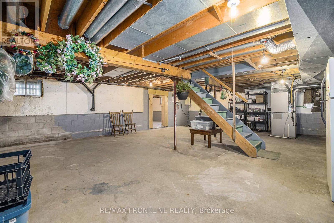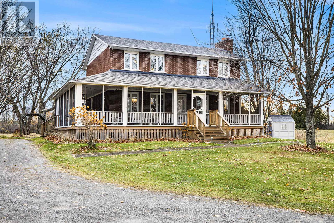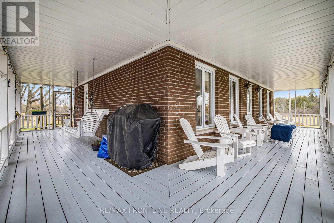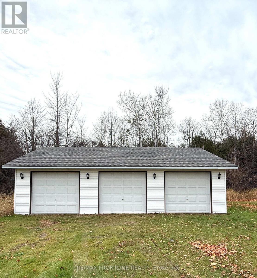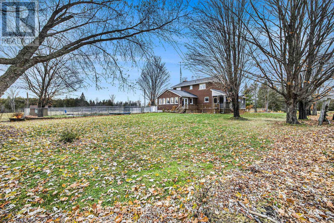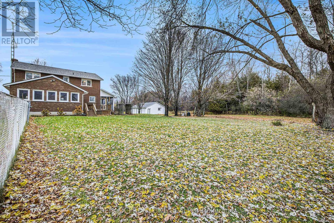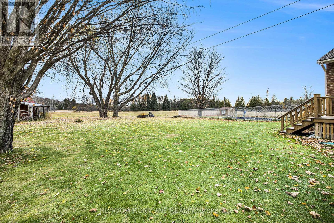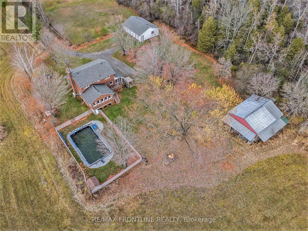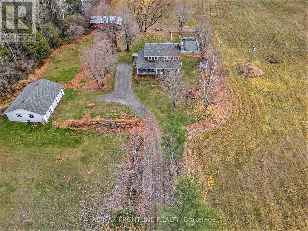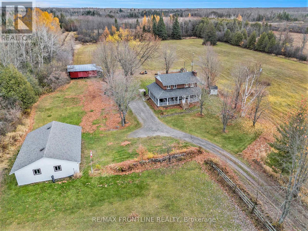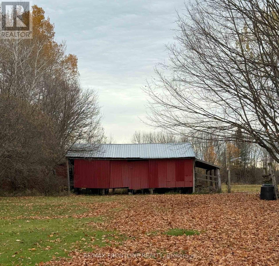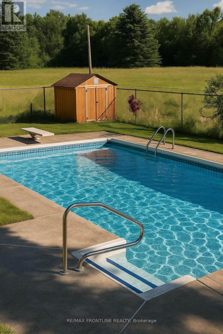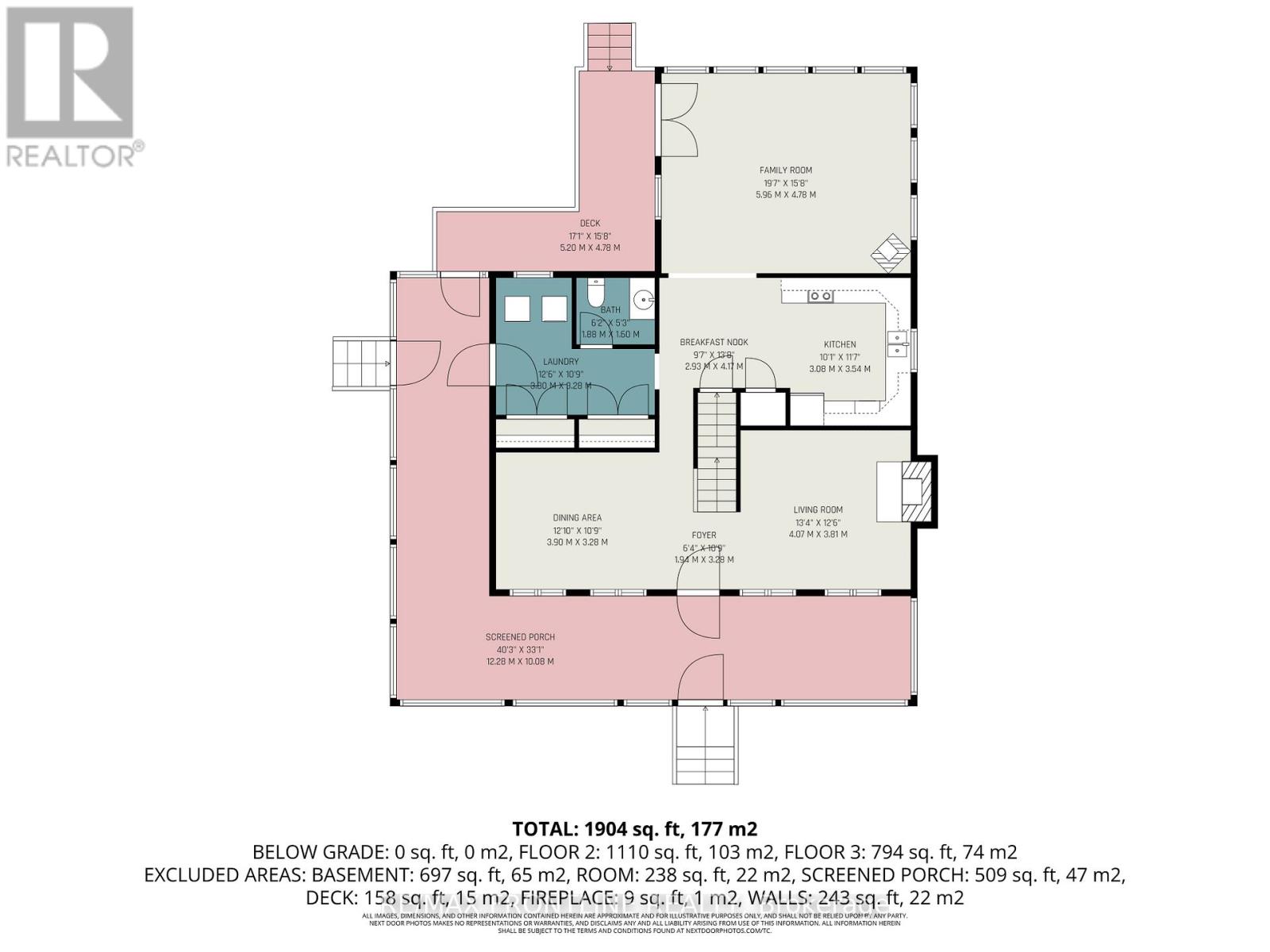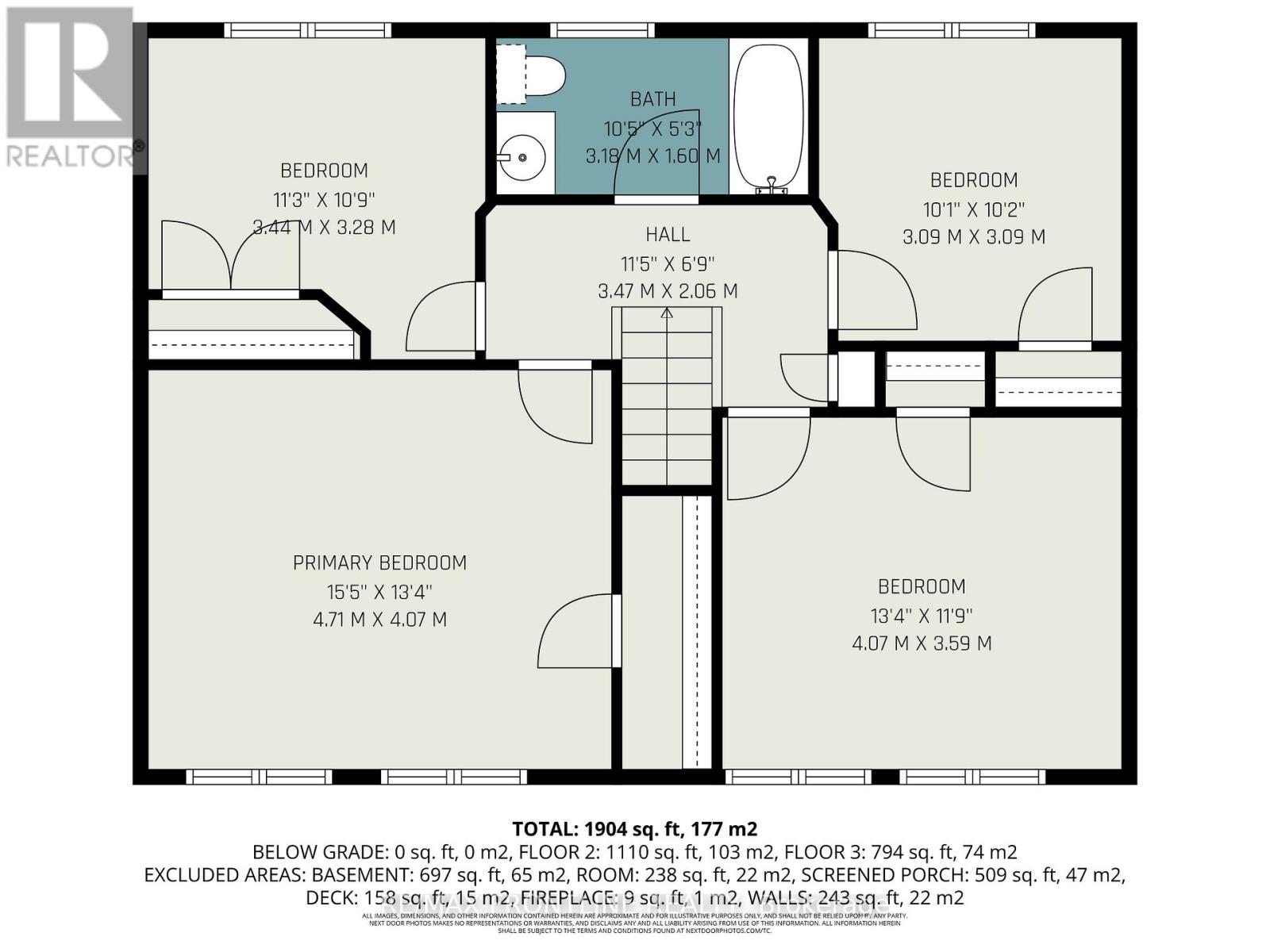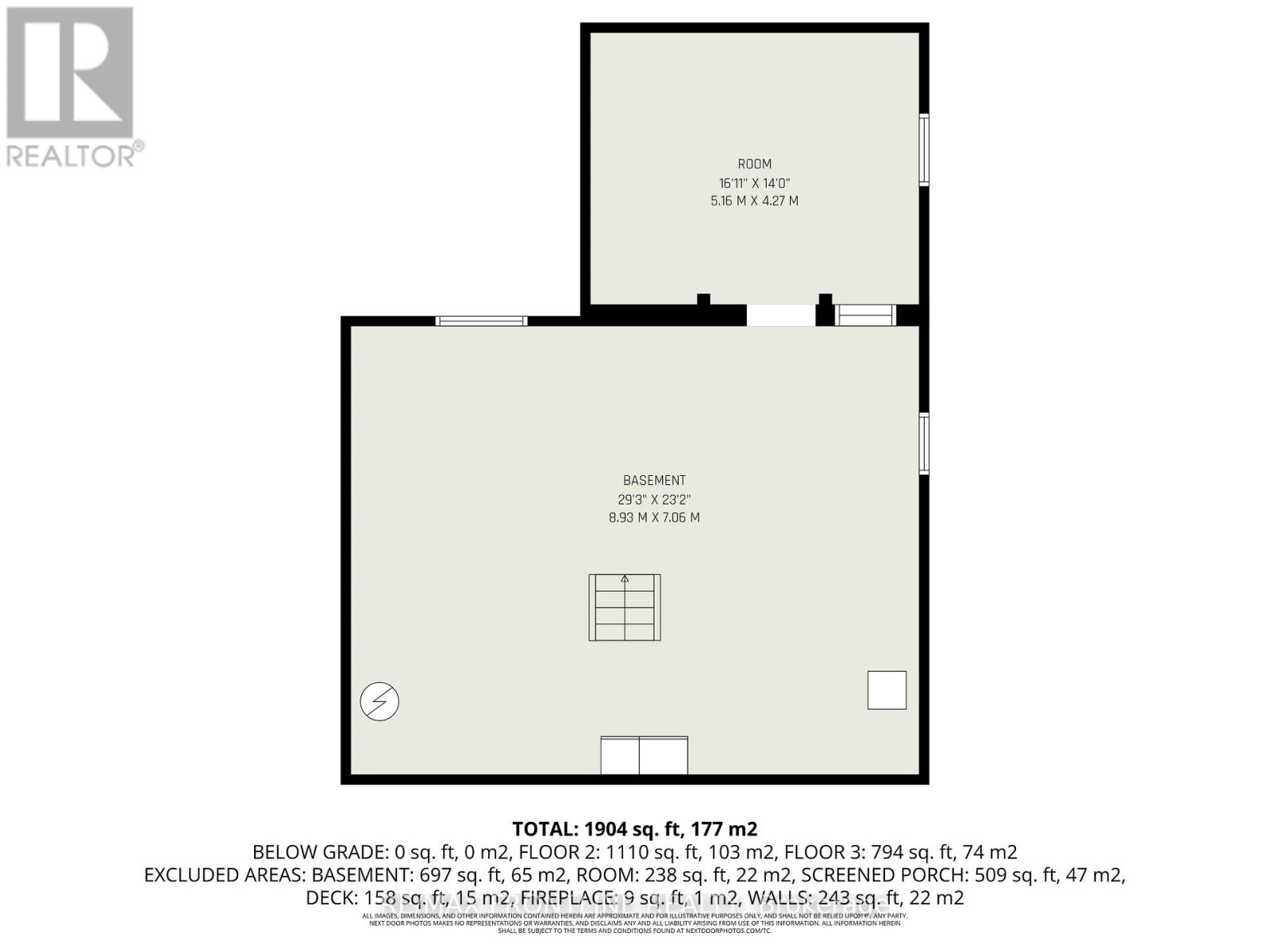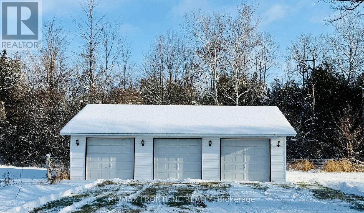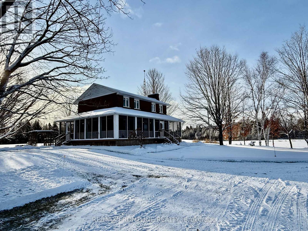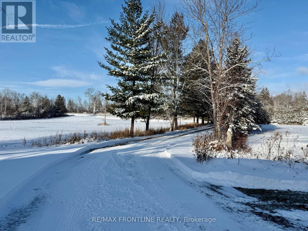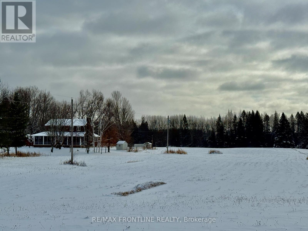4 Bedroom
2 Bathroom
1,500 - 2,000 ft2
Fireplace
Inground Pool
Central Air Conditioning
Forced Air, Heat Pump, Not Known
Acreage
Landscaped
$949,900
Discover this meticulously maintained 4-bedroom, 2-bathroom home nestled on 28 private acres. Set back nicely from the road this exceptional property offers the perfect blend of country living & modern convenience, ideal for those seeking space & privacy & endless possibilities. The spacious interior of this wonderful home welcomes you with a cozy living room featuring a wood fireplace as well as a formal dining room. The well-appointed family room addition is a standout feature. You will love the European multi-function windows & the gas fireplace which adds warmth & ambiance, creating the perfect gathering space for your family & friends. The main floor includes convenient laundry facilities & a 2-piece bathroom. The 4 generous bedrooms & 4 pc bath on the 2nd level provide for comfortable accommodations. Step outside to the fabulous screened-in wrap-around porch, perfect for enjoying morning coffee & taking in the serene surroundings. A highlight of the outdoor space is the 18 x 36 in-ground pool with 8-foot deep end, completely fenced for safety. This property features a 3-car detached garage & an older pole barn, provides for ample storage for your vehicles, toys and workshop space. With 28 acres of land, this property presents incredible potential as a hobby farm. The expansive grounds offer plenty of room for your gardens & recreational activities. The substantial acreage also presents severance potential for those considering future development opportunities. Located in a desirable area, you'll enjoy peaceful country living while maintaining reasonable access to community amenities & services. The nearby towns of Smiths Falls & Carleton Place just a short drive away provide for shopping & dining.This remarkable property combines quality construction, a thoughtful design along with acreage, making it a truly impressive property. Whether you're seeking a family retreat or a hobby farm, this home delivers on all fronts. (id:43934)
Property Details
|
MLS® Number
|
X12526052 |
|
Property Type
|
Single Family |
|
Community Name
|
902 - Montague Twp |
|
Equipment Type
|
Propane Tank |
|
Features
|
Level Lot, Wooded Area, Lane |
|
Parking Space Total
|
10 |
|
Pool Type
|
Inground Pool |
|
Rental Equipment Type
|
Propane Tank |
|
Structure
|
Deck, Porch, Barn |
Building
|
Bathroom Total
|
2 |
|
Bedrooms Above Ground
|
4 |
|
Bedrooms Total
|
4 |
|
Age
|
51 To 99 Years |
|
Amenities
|
Fireplace(s) |
|
Appliances
|
Water Heater, Dishwasher, Stove, Refrigerator |
|
Basement Development
|
Unfinished |
|
Basement Type
|
Full (unfinished) |
|
Construction Style Attachment
|
Detached |
|
Cooling Type
|
Central Air Conditioning |
|
Exterior Finish
|
Brick |
|
Fireplace Present
|
Yes |
|
Fireplace Total
|
2 |
|
Foundation Type
|
Block |
|
Half Bath Total
|
1 |
|
Heating Fuel
|
Electric, Other, Propane |
|
Heating Type
|
Forced Air, Heat Pump, Not Known |
|
Stories Total
|
2 |
|
Size Interior
|
1,500 - 2,000 Ft2 |
|
Type
|
House |
|
Utility Water
|
Drilled Well |
Parking
Land
|
Acreage
|
Yes |
|
Landscape Features
|
Landscaped |
|
Sewer
|
Septic System |
|
Size Depth
|
2816 Ft ,3 In |
|
Size Frontage
|
443 Ft ,7 In |
|
Size Irregular
|
443.6 X 2816.3 Ft |
|
Size Total Text
|
443.6 X 2816.3 Ft|25 - 50 Acres |
Rooms
| Level |
Type |
Length |
Width |
Dimensions |
|
Second Level |
Bedroom 4 |
3.44 m |
3.28 m |
3.44 m x 3.28 m |
|
Second Level |
Bathroom |
3.18 m |
1.6 m |
3.18 m x 1.6 m |
|
Second Level |
Primary Bedroom |
4.71 m |
4.07 m |
4.71 m x 4.07 m |
|
Second Level |
Bedroom 2 |
4.07 m |
3.59 m |
4.07 m x 3.59 m |
|
Second Level |
Bedroom 3 |
3.09 m |
3.09 m |
3.09 m x 3.09 m |
|
Basement |
Utility Room |
5.16 m |
4.27 m |
5.16 m x 4.27 m |
|
Basement |
Utility Room |
8.93 m |
7.06 m |
8.93 m x 7.06 m |
|
Main Level |
Family Room |
5.96 m |
4.78 m |
5.96 m x 4.78 m |
|
Main Level |
Kitchen |
3.08 m |
3.54 m |
3.08 m x 3.54 m |
|
Main Level |
Eating Area |
2.93 m |
4.17 m |
2.93 m x 4.17 m |
|
Main Level |
Dining Room |
3.9 m |
3.28 m |
3.9 m x 3.28 m |
|
Main Level |
Living Room |
4.07 m |
3.81 m |
4.07 m x 3.81 m |
|
Main Level |
Laundry Room |
3.3 m |
3.28 m |
3.3 m x 3.28 m |
Utilities
https://www.realtor.ca/real-estate/29084643/299-mcguire-road-montague-902-montague-twp

