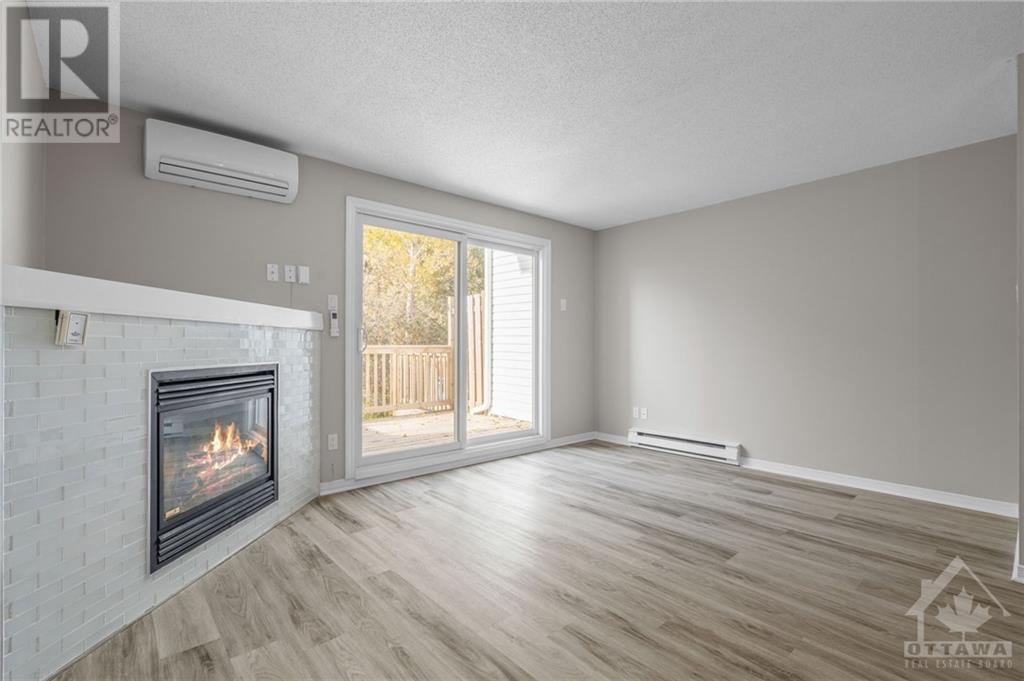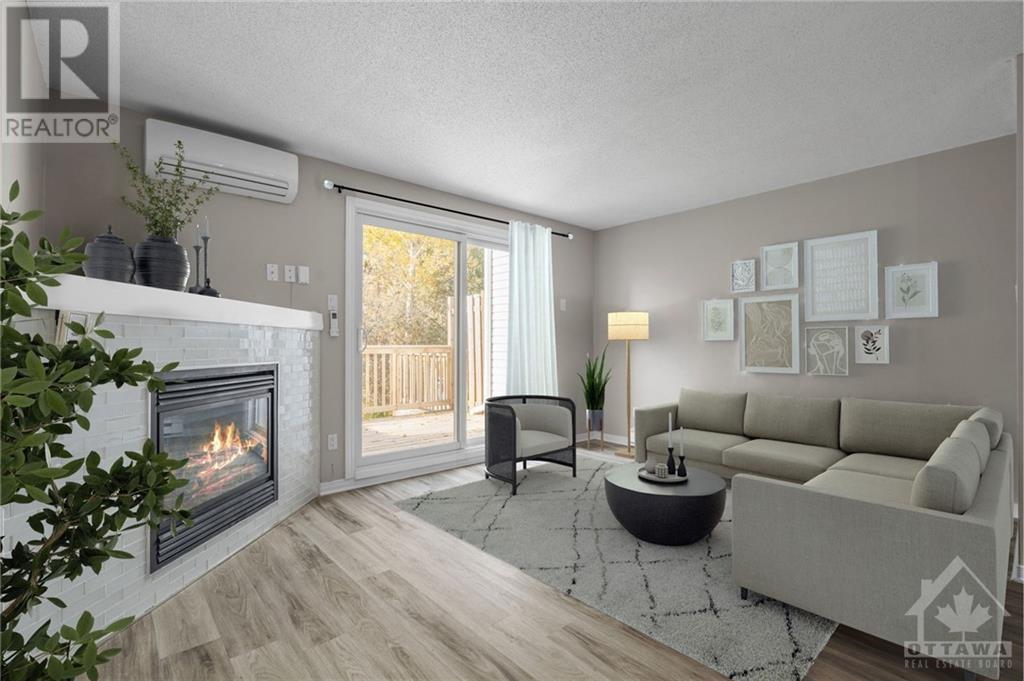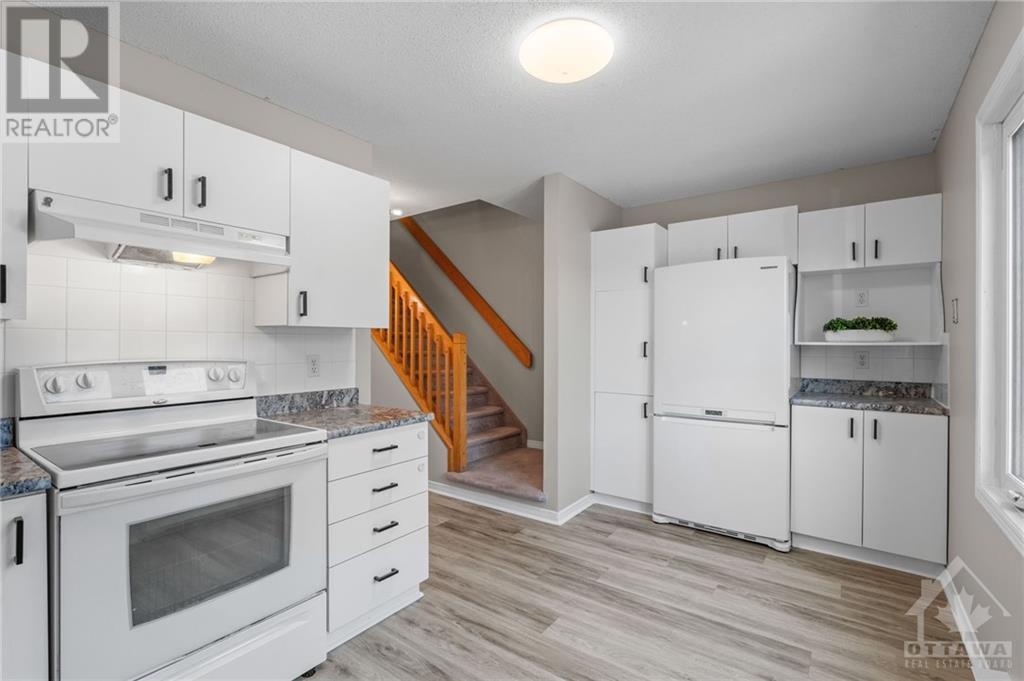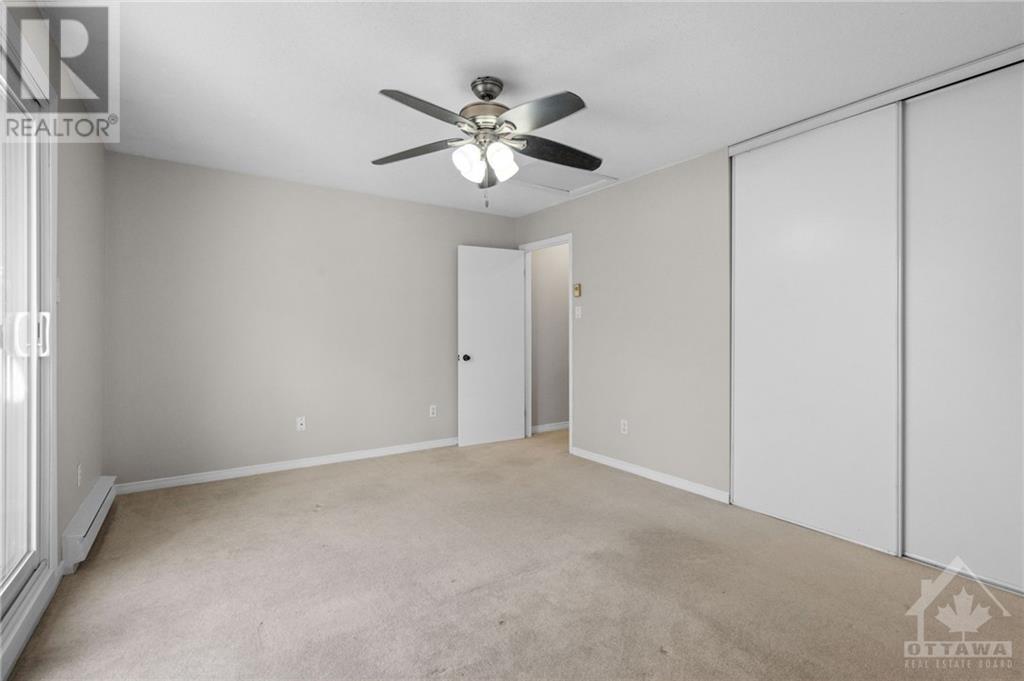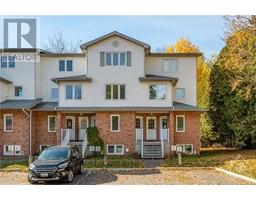299 Castor Street Unit#208 Russell, Ontario K4R 1E9
$339,900Maintenance, Caretaker, Other, See Remarks, Reserve Fund Contributions
$428.50 Monthly
Maintenance, Caretaker, Other, See Remarks, Reserve Fund Contributions
$428.50 MonthlyThis beautifully updated upper unit condo features a spacious floor plan designed for modern living. Enjoy the open-concept living and dining area, highlighted by a cozy fireplace and an abundance of natural light from the large windows. Step outside to your expansive balcony, perfect for relaxing or entertaining, all while overlooking mature trees. The stylish white kitchen boasts contemporary finishes and is ideal for culinary enthusiasts. Retreat to the two well-appointed bedrooms on the upper level, offering comfort and tranquility, along with a full bathroom that has been tastefully updated. This condo also includes TWO PARKING spots and a convenient storage locker. With modern updates including vinyl flooring, fresh paint throughout, and upgraded light fixtures, this property is perfect for first-time homebuyers, downsizers, and investors looking for a turn-key opportunity at a very affordable price! Images Virtually staged. 24 hrs on all offers (id:43934)
Property Details
| MLS® Number | 1418156 |
| Property Type | Single Family |
| Neigbourhood | Russell |
| CommunityFeatures | Pets Allowed |
| ParkingSpaceTotal | 2 |
Building
| BathroomTotal | 2 |
| BedroomsAboveGround | 2 |
| BedroomsTotal | 2 |
| Amenities | Laundry - In Suite |
| Appliances | Refrigerator, Dishwasher, Dryer, Hood Fan, Stove |
| BasementDevelopment | Not Applicable |
| BasementType | None (not Applicable) |
| ConstructedDate | 1992 |
| ConstructionStyleAttachment | Stacked |
| CoolingType | Wall Unit |
| ExteriorFinish | Brick, Siding |
| FireplacePresent | Yes |
| FireplaceTotal | 1 |
| FlooringType | Tile, Vinyl |
| FoundationType | Poured Concrete |
| HalfBathTotal | 1 |
| HeatingFuel | Electric |
| HeatingType | Baseboard Heaters |
| StoriesTotal | 2 |
| Type | House |
| UtilityWater | Municipal Water |
Parking
| Open | |
| Visitor Parking |
Land
| Acreage | No |
| Sewer | Municipal Sewage System |
| ZoningDescription | Condominium |
Rooms
| Level | Type | Length | Width | Dimensions |
|---|---|---|---|---|
| Second Level | Primary Bedroom | 15'1" x 11'9" | ||
| Second Level | Full Bathroom | 7'4" x 7'2" | ||
| Second Level | Bedroom | 12'8" x 8'11" | ||
| Second Level | Laundry Room | 7'4" x 6'7" | ||
| Main Level | Dining Room | 15'1" x 7'10" | ||
| Main Level | Living Room/fireplace | 15'1" x 13'1" | ||
| Main Level | Kitchen | 15'1" x 8'4" | ||
| Main Level | Partial Bathroom | 5'6" x 5'1" |
https://www.realtor.ca/real-estate/27587045/299-castor-street-unit208-russell-russell
Interested?
Contact us for more information





