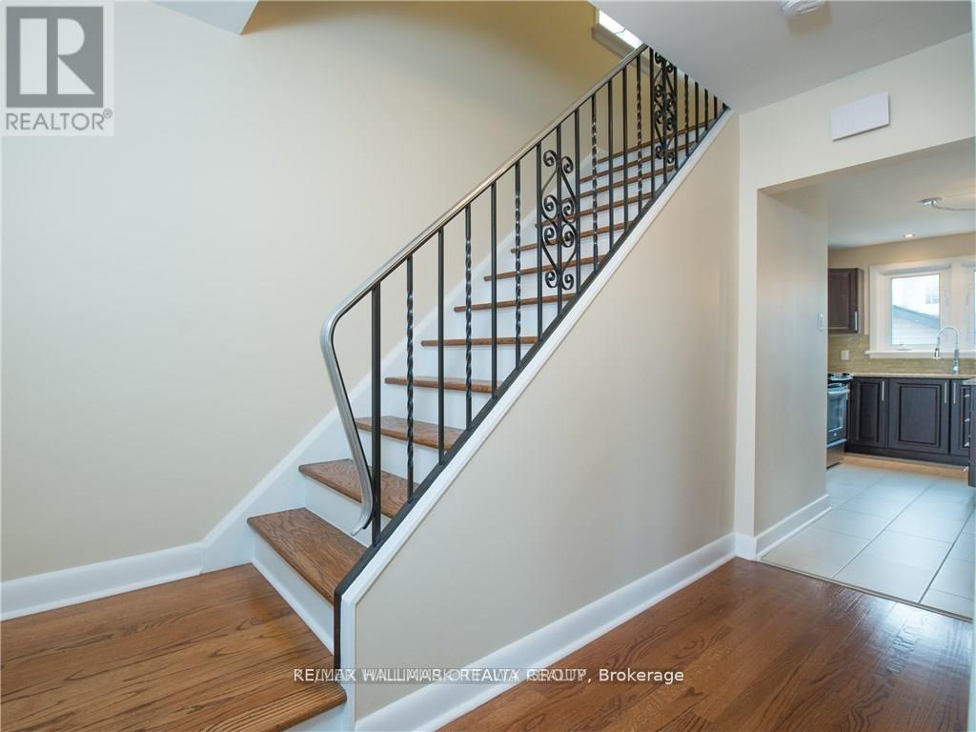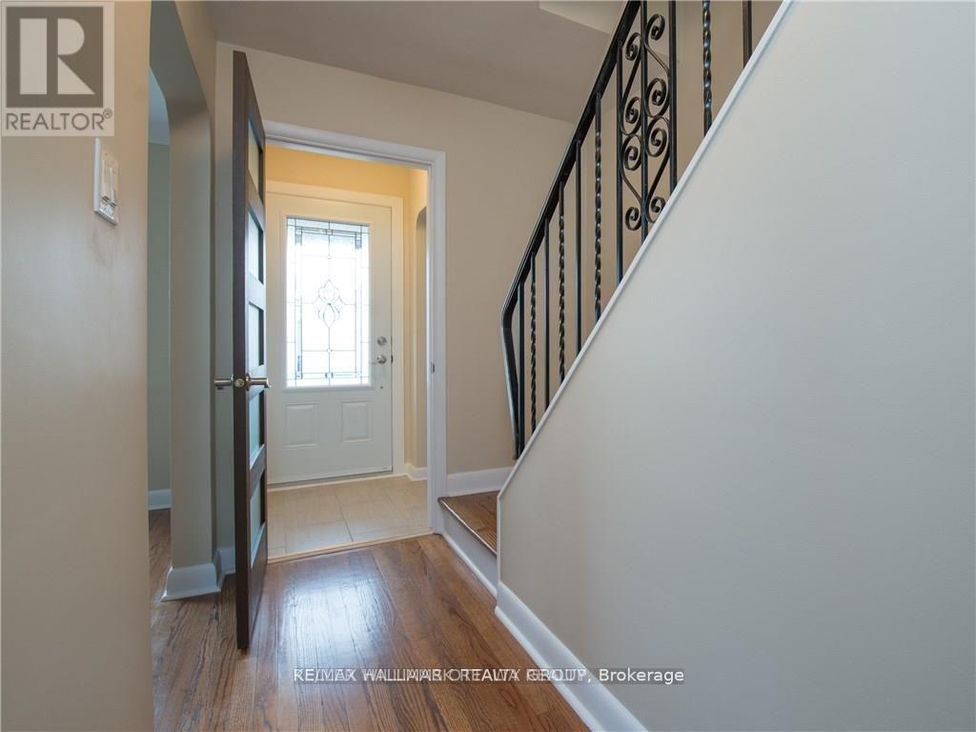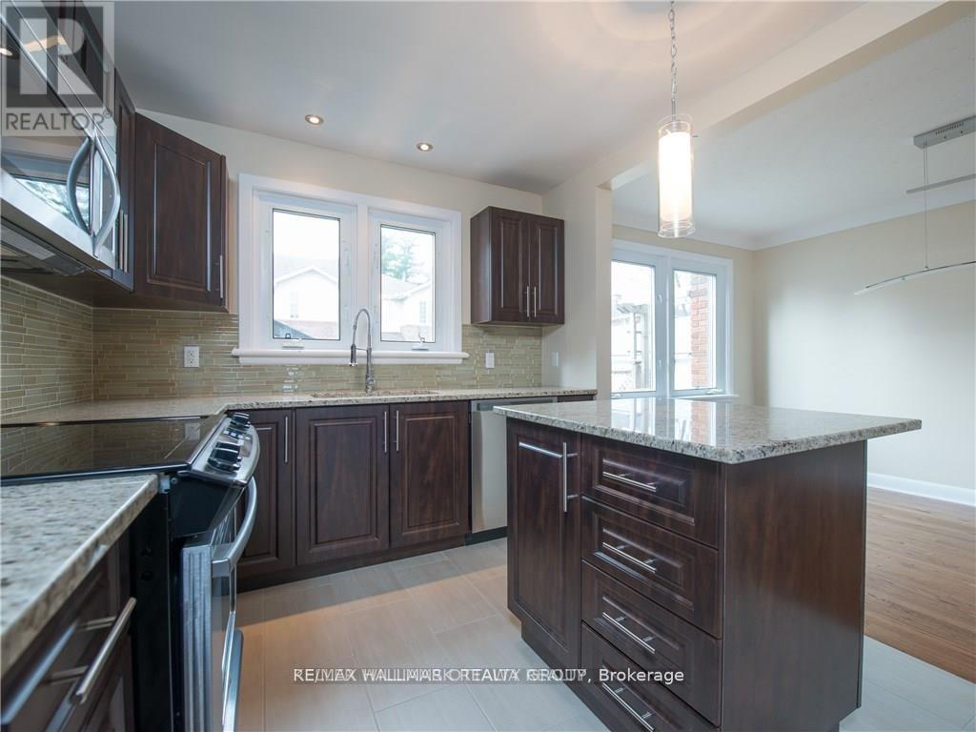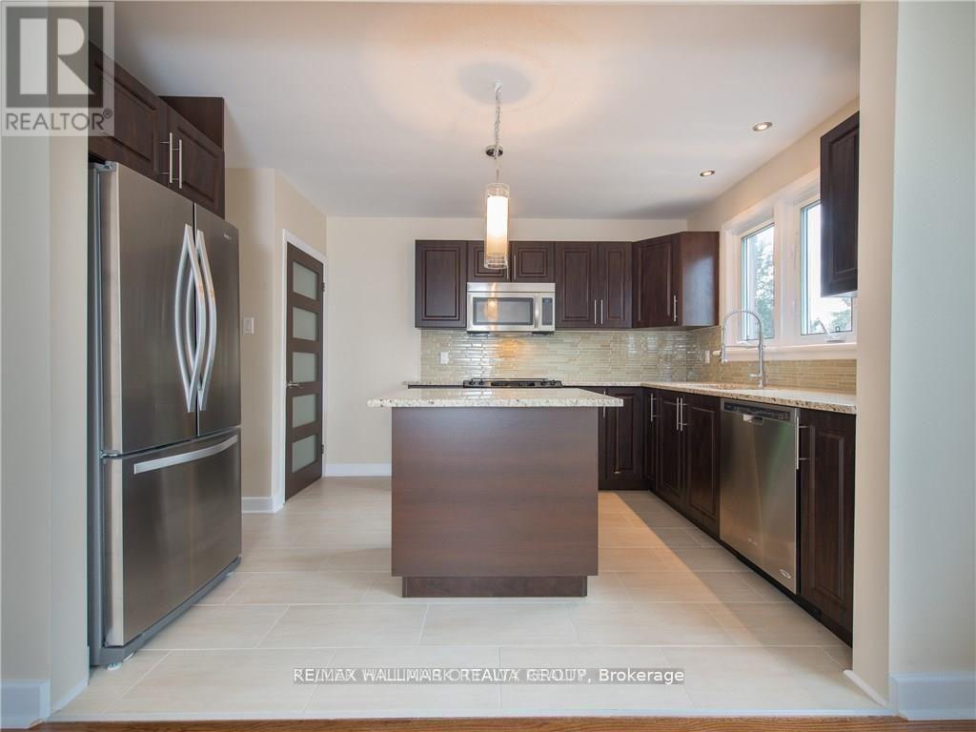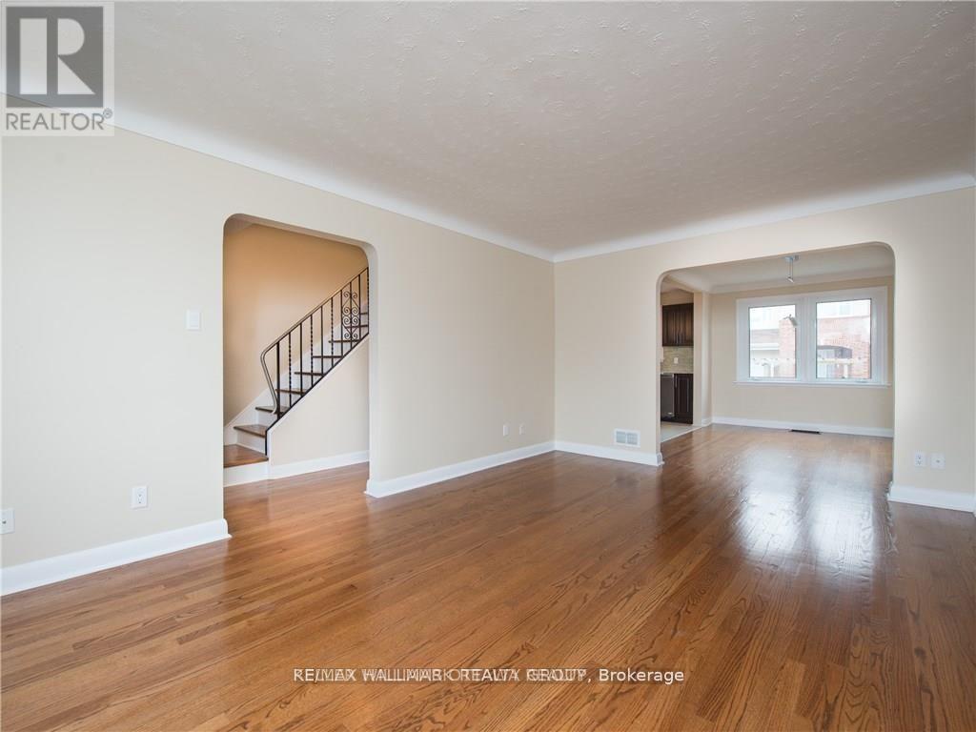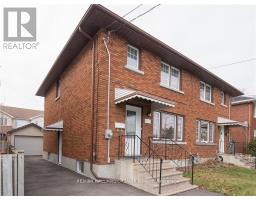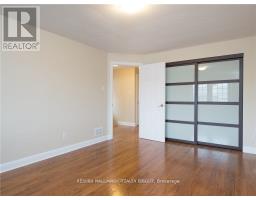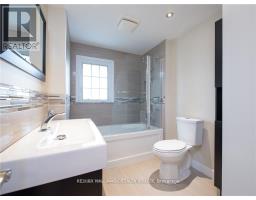3 Bedroom
2 Bathroom
1,100 - 1,500 ft2
Central Air Conditioning
Forced Air
$749,000
Beautifully and extensively renovated 3 Bdrm, 2 Bathrm, all brick semi-detached with a detached garage. The spacious finished Rec Room with spotlights, 3 pc bathrm and its own side entrance has the potential for a secondary dwelling unit. Renovations include: Oak hardwood floors on both levels and the staircase; wide plank laminate flooring in the Bsmnt; kitchen w/island, granite countertops, glass backsplash and top-of-the-line 4 SS appliances; both bathrooms; all doors, windows; refinished garage; asphalt paving and 2024 Roof. The bright main floor features an open concept living, dining room and kitchen. The second level features a large master Bdrm, 2 additional bedrooms and a luxury bathroom. Fenced backyard with new 2024 stone patio. Close to bus routes, schools and Carlingwood shopping centre. 6 Appliances. (id:43934)
Property Details
|
MLS® Number
|
X12057622 |
|
Property Type
|
Single Family |
|
Community Name
|
6002 - Woodroffe |
|
Amenities Near By
|
Public Transit, Schools |
|
Equipment Type
|
Water Heater - Gas |
|
Parking Space Total
|
3 |
|
Rental Equipment Type
|
Water Heater - Gas |
Building
|
Bathroom Total
|
2 |
|
Bedrooms Above Ground
|
3 |
|
Bedrooms Total
|
3 |
|
Appliances
|
Dishwasher, Dryer, Microwave, Stove, Washer, Refrigerator |
|
Basement Development
|
Finished |
|
Basement Type
|
N/a (finished) |
|
Construction Style Attachment
|
Semi-detached |
|
Cooling Type
|
Central Air Conditioning |
|
Exterior Finish
|
Brick |
|
Foundation Type
|
Block |
|
Heating Fuel
|
Natural Gas |
|
Heating Type
|
Forced Air |
|
Stories Total
|
2 |
|
Size Interior
|
1,100 - 1,500 Ft2 |
|
Type
|
House |
|
Utility Water
|
Municipal Water |
Parking
Land
|
Acreage
|
No |
|
Fence Type
|
Fenced Yard |
|
Land Amenities
|
Public Transit, Schools |
|
Sewer
|
Sanitary Sewer |
|
Size Depth
|
92 Ft |
|
Size Frontage
|
27 Ft ,6 In |
|
Size Irregular
|
27.5 X 92 Ft |
|
Size Total Text
|
27.5 X 92 Ft |
|
Zoning Description
|
Residential R4d |
Rooms
| Level |
Type |
Length |
Width |
Dimensions |
|
Second Level |
Primary Bedroom |
4.47 m |
3.42 m |
4.47 m x 3.42 m |
|
Second Level |
Bedroom 2 |
3.47 m |
2.64 m |
3.47 m x 2.64 m |
|
Second Level |
Bedroom 3 |
2.84 m |
2.74 m |
2.84 m x 2.74 m |
|
Second Level |
Bathroom |
2.87 m |
1.52 m |
2.87 m x 1.52 m |
|
Basement |
Laundry Room |
3.13 m |
2.52 m |
3.13 m x 2.52 m |
|
Basement |
Recreational, Games Room |
5.5 m |
5.2 m |
5.5 m x 5.2 m |
|
Basement |
Den |
3.15 m |
2.51 m |
3.15 m x 2.51 m |
|
Basement |
Bathroom |
2.21 m |
1.72 m |
2.21 m x 1.72 m |
|
Ground Level |
Living Room |
5.58 m |
3.42 m |
5.58 m x 3.42 m |
|
Ground Level |
Dining Room |
3.99 m |
2.46 m |
3.99 m x 2.46 m |
|
Ground Level |
Kitchen |
3.96 m |
2.84 m |
3.96 m x 2.84 m |
Utilities
|
Cable
|
Installed |
|
Sewer
|
Installed |
https://www.realtor.ca/real-estate/28110435/298a-woodroffe-avenue-ottawa-6002-woodroffe




