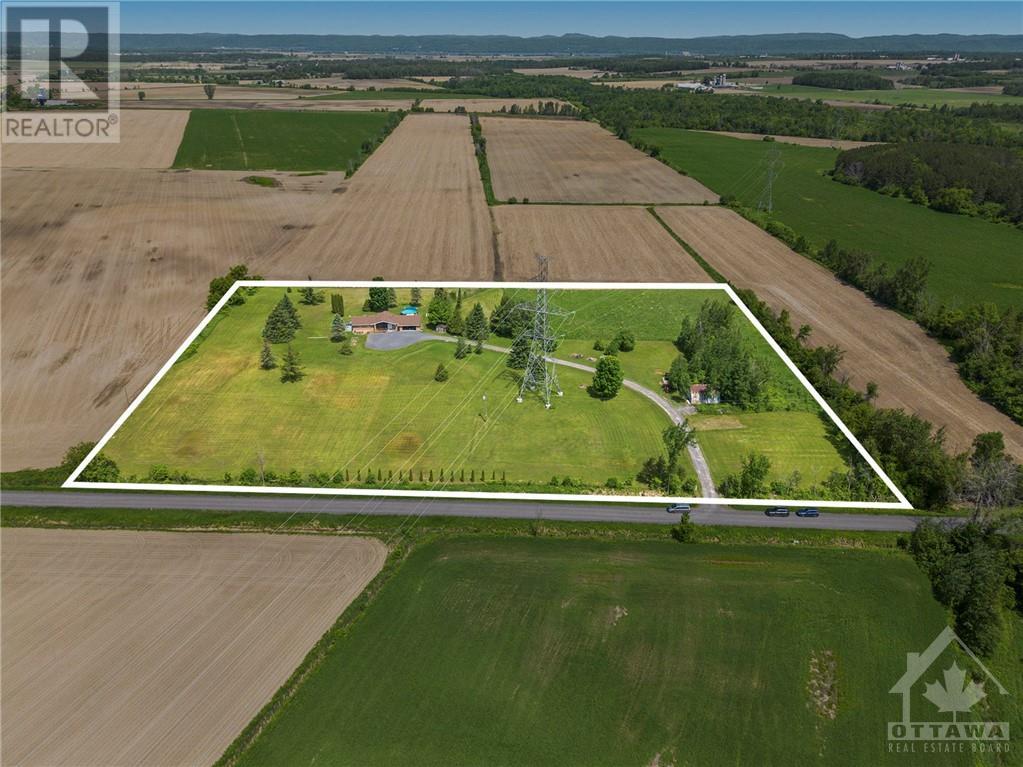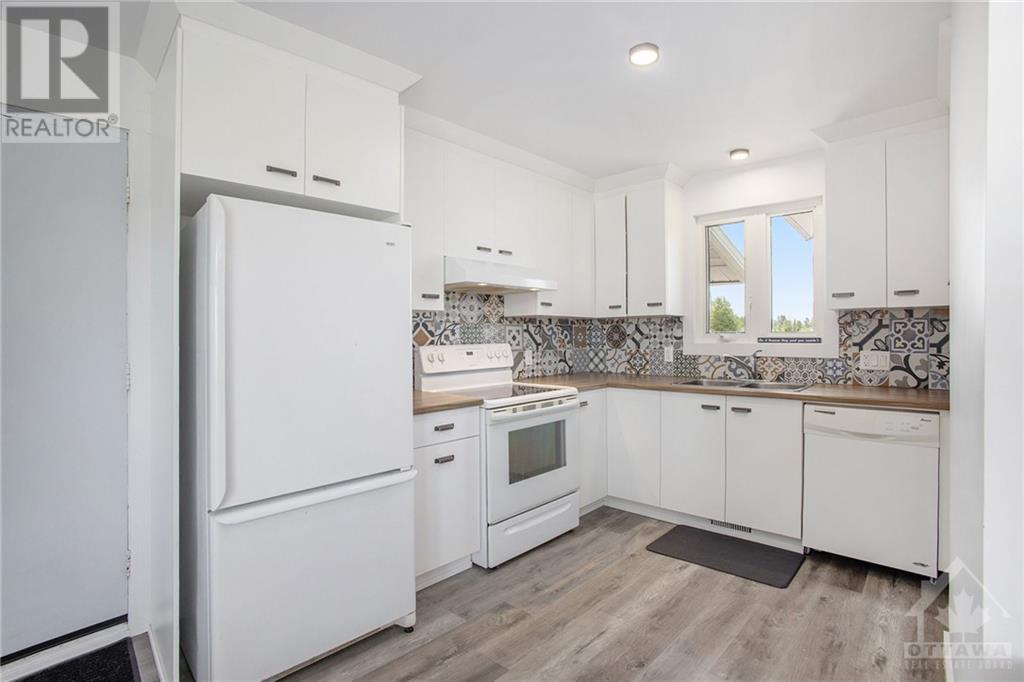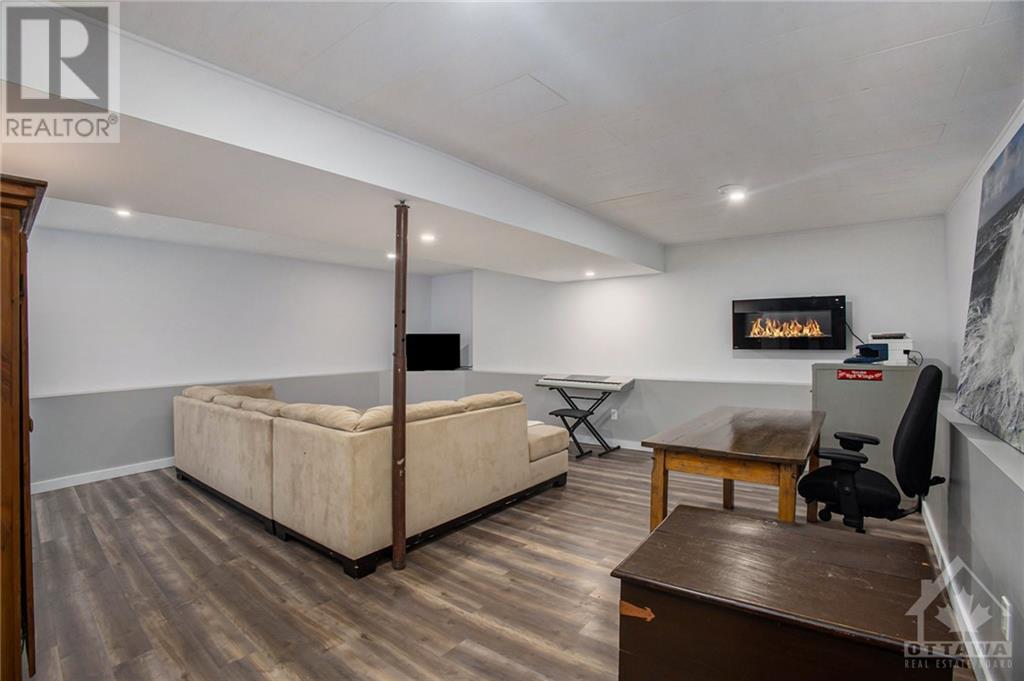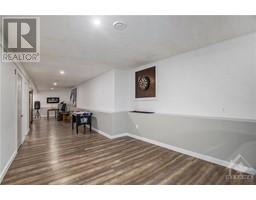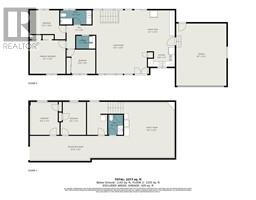5 Bedroom
2 Bathroom
Bungalow
Above Ground Pool
Central Air Conditioning
Forced Air
Acreage
$549,900
Introducing 2981 Allen Rd: a ONE-OF-A-KIND renovated bungalow situated on a dreamy 8-acre lot! This home offers complete privacy & features 5 beds and 2 full bathrooms, providing ample space for family & guests. The main floor boasts an open living area bathed in natural light from massive windows. Here, you'll find a spacious living room, dining room & kitchen, along with 3 bedrooms, 1 full bath & a laundry room with storage. The basement reveals a generous family room, playroom, two additional bedrooms & another full bath. This property is a slice of country paradise, surrounded by mature trees & fields, offering vast land perfect for various ventures. Enjoy the heated outdoor swimming pool next to a large 32’x20’ cement slab during warm summer days. Additional storage is available in a two-car attached garage & a sizable 28’x25’ dome. Nestled between Alfred, Vankleek Hill & L’Orignal, this home offers privacy within a short drive to multiple villages. (id:43934)
Property Details
|
MLS® Number
|
1418268 |
|
Property Type
|
Single Family |
|
Neigbourhood
|
L'Orignal |
|
Features
|
Acreage, Cul-de-sac, Private Setting |
|
ParkingSpaceTotal
|
10 |
|
PoolType
|
Above Ground Pool |
|
Structure
|
Deck |
Building
|
BathroomTotal
|
2 |
|
BedroomsAboveGround
|
3 |
|
BedroomsBelowGround
|
2 |
|
BedroomsTotal
|
5 |
|
Appliances
|
Refrigerator, Dishwasher, Dryer, Stove, Washer, Blinds |
|
ArchitecturalStyle
|
Bungalow |
|
BasementDevelopment
|
Finished |
|
BasementType
|
Full (finished) |
|
ConstructedDate
|
1981 |
|
ConstructionStyleAttachment
|
Detached |
|
CoolingType
|
Central Air Conditioning |
|
ExteriorFinish
|
Brick |
|
FlooringType
|
Laminate |
|
FoundationType
|
Poured Concrete |
|
HeatingFuel
|
Propane |
|
HeatingType
|
Forced Air |
|
StoriesTotal
|
1 |
|
Type
|
House |
|
UtilityWater
|
Drilled Well |
Parking
Land
|
Acreage
|
Yes |
|
SizeDepth
|
539 Ft ,6 In |
|
SizeFrontage
|
662 Ft ,4 In |
|
SizeIrregular
|
662.35 Ft X 539.48 Ft |
|
SizeTotalText
|
662.35 Ft X 539.48 Ft |
|
ZoningDescription
|
Residential |
Rooms
| Level |
Type |
Length |
Width |
Dimensions |
|
Basement |
Family Room |
|
|
18'5" x 20'2" |
|
Basement |
Recreation Room |
|
|
34'10" x 9'0" |
|
Basement |
Bedroom |
|
|
10'8" x 11'11" |
|
Basement |
Bedroom |
|
|
9'5" x 11'11" |
|
Basement |
3pc Bathroom |
|
|
5'6" x 7'6" |
|
Main Level |
Primary Bedroom |
|
|
13'3" x 12'5" |
|
Main Level |
Bedroom |
|
|
10'8" x 9'0" |
|
Main Level |
Bedroom |
|
|
13'3" x 10'8" |
|
Main Level |
Living Room |
|
|
19'6" x 23'6" |
|
Main Level |
Dining Room |
|
|
14'7" x 15'2" |
|
Main Level |
Kitchen |
|
|
10'0" x 7'2" |
|
Main Level |
Laundry Room |
|
|
7'1" x 4'9" |
|
Main Level |
3pc Bathroom |
|
|
11'8" x 5'3" |
https://www.realtor.ca/real-estate/27589020/2981-allen-road-lorignal-lorignal


