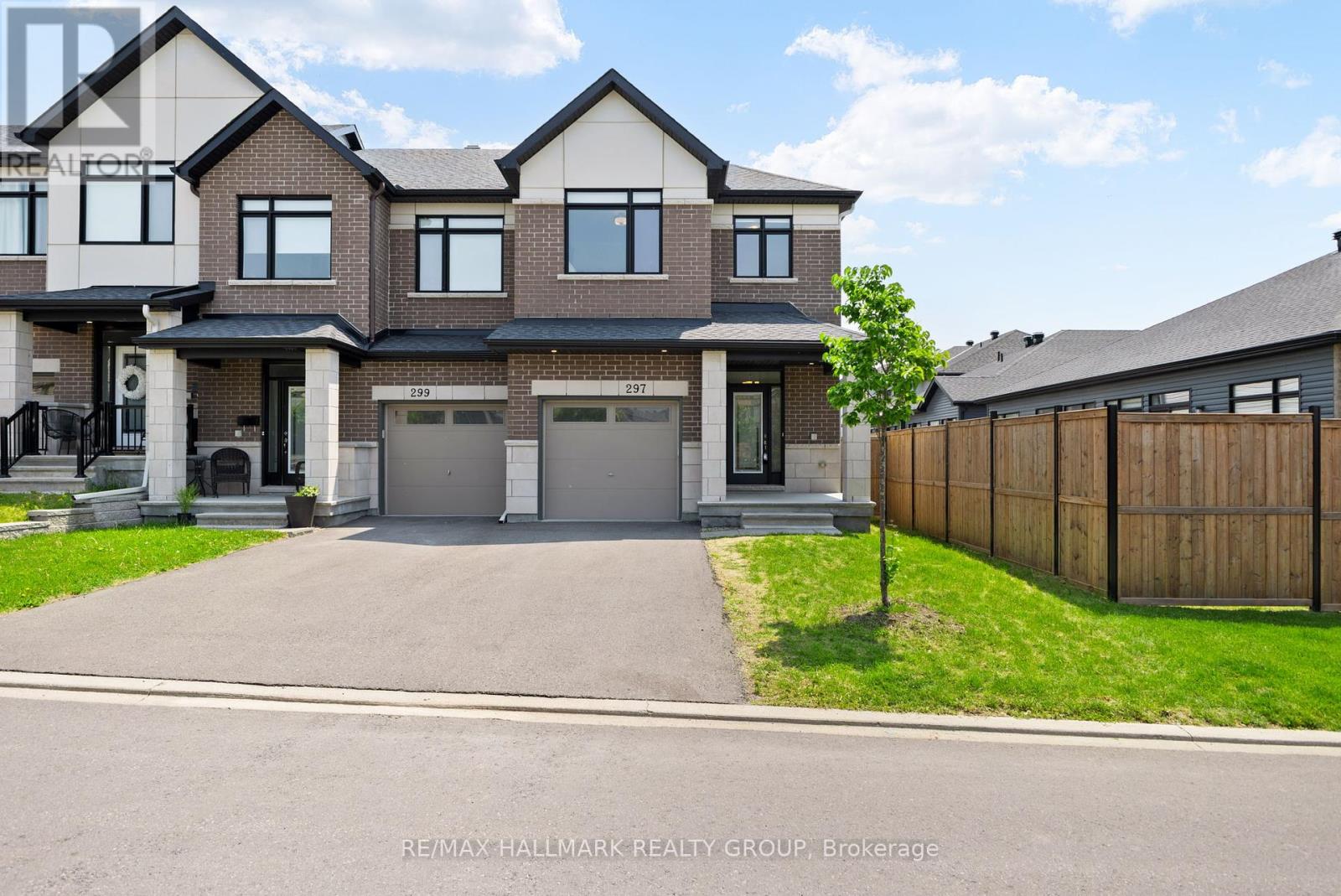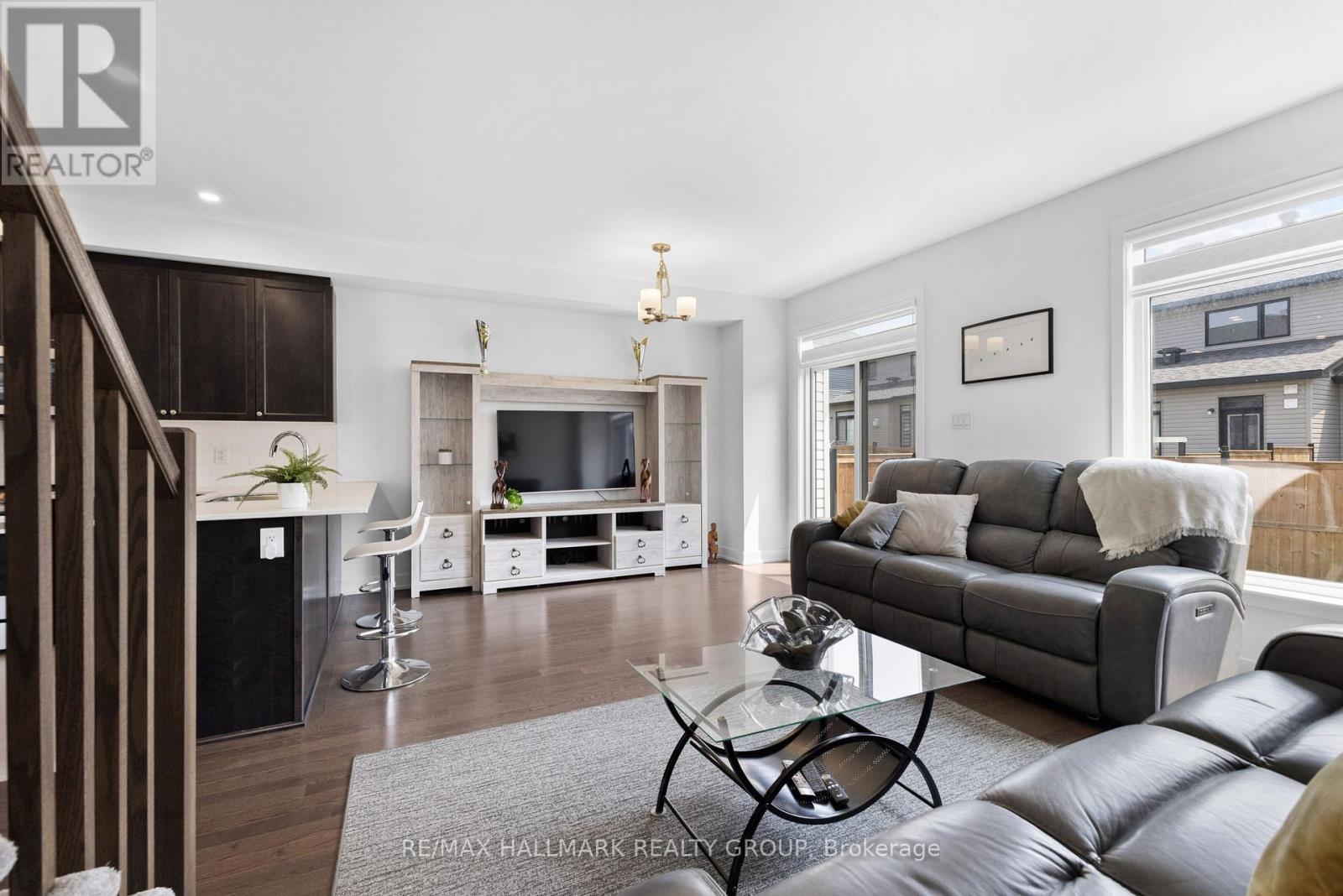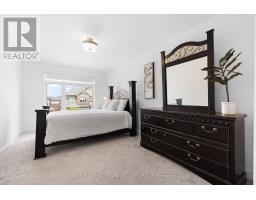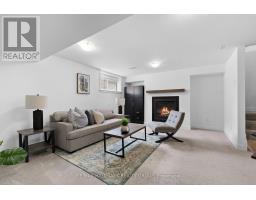4 Bedroom
4 Bathroom
1,500 - 2,000 ft2
Fireplace
Central Air Conditioning
Forced Air
$725,000
Stunning, upgraded and less than 5 years old with Tarion Warranty, 297 Broadridge Crescent is a 4-bedroom, 4-bathroom end-unit townhouse offering three levels of fully finished living space. Striking curb appeal with stone and brick exterior accented by black cladded windows, soffits, and fascia. Step inside the main floor featuring an open-concept layout with a formal foyer, powder room, and a convenient mudroom/laundry area. A chefs kitchen showcases quartz countertops, rich cabinetry, peninsula island, and ceramic tile finishes. The dining area and great room are spacious and showcase rich brown hardwood floors, LED potlights, and plenty of natural light. Upstairs, the spacious primary suite offers a walk-in closet and a spa-like 5-piece ensuite with glass shower, freestanding tub, and double vanity. Three additional bedrooms with ample closets share a sleek 4-piece main bath. The bright, fully finished basement includes plush carpeting, a gas fireplace with tile surround, 3-piece bath, and tons storage. Enjoy a fully fenced backyard with sprawling lawnperfect for family life. Located on a quiet crescent near parks, schools, and scenic trails. A turn-key, spacious gem that offers a modern living experience. 24 hours irrevocable. (id:43934)
Open House
This property has open houses!
Starts at:
2:00 pm
Ends at:
4:00 pm
Property Details
|
MLS® Number
|
X12198476 |
|
Property Type
|
Single Family |
|
Community Name
|
2013 - Mer Bleue/Bradley Estates/Anderson Park |
|
Amenities Near By
|
Park, Public Transit, Schools |
|
Features
|
Lane |
|
Parking Space Total
|
2 |
Building
|
Bathroom Total
|
4 |
|
Bedrooms Above Ground
|
4 |
|
Bedrooms Total
|
4 |
|
Amenities
|
Fireplace(s) |
|
Appliances
|
Garage Door Opener Remote(s), Blinds, Dishwasher, Garage Door Opener, Hood Fan, Microwave, Stove |
|
Basement Development
|
Finished |
|
Basement Type
|
Full (finished) |
|
Construction Style Attachment
|
Attached |
|
Cooling Type
|
Central Air Conditioning |
|
Exterior Finish
|
Brick, Vinyl Siding |
|
Fireplace Present
|
Yes |
|
Fireplace Total
|
1 |
|
Foundation Type
|
Poured Concrete |
|
Half Bath Total
|
1 |
|
Heating Fuel
|
Natural Gas |
|
Heating Type
|
Forced Air |
|
Stories Total
|
2 |
|
Size Interior
|
1,500 - 2,000 Ft2 |
|
Type
|
Row / Townhouse |
|
Utility Water
|
Municipal Water |
Parking
Land
|
Acreage
|
No |
|
Fence Type
|
Fenced Yard |
|
Land Amenities
|
Park, Public Transit, Schools |
|
Sewer
|
Sanitary Sewer |
|
Size Depth
|
93 Ft ,6 In |
|
Size Frontage
|
25 Ft ,2 In |
|
Size Irregular
|
25.2 X 93.5 Ft |
|
Size Total Text
|
25.2 X 93.5 Ft |
Rooms
| Level |
Type |
Length |
Width |
Dimensions |
|
Second Level |
Bedroom 4 |
3.08 m |
2.77 m |
3.08 m x 2.77 m |
|
Second Level |
Bathroom |
2.16 m |
1.84 m |
2.16 m x 1.84 m |
|
Second Level |
Primary Bedroom |
4.88 m |
2.78 m |
4.88 m x 2.78 m |
|
Second Level |
Bathroom |
3.68 m |
2.46 m |
3.68 m x 2.46 m |
|
Second Level |
Bedroom 2 |
3.66 m |
2.47 m |
3.66 m x 2.47 m |
|
Second Level |
Bedroom 3 |
3.38 m |
2.75 m |
3.38 m x 2.75 m |
|
Basement |
Recreational, Games Room |
4.89 m |
4.88 m |
4.89 m x 4.88 m |
|
Basement |
Bathroom |
2.45 m |
1.25 m |
2.45 m x 1.25 m |
|
Basement |
Utility Room |
3.06 m |
2.45 m |
3.06 m x 2.45 m |
|
Main Level |
Foyer |
3.67 m |
1.53 m |
3.67 m x 1.53 m |
|
Main Level |
Bathroom |
1.86 m |
0.64 m |
1.86 m x 0.64 m |
|
Main Level |
Dining Room |
3.35 m |
3.06 m |
3.35 m x 3.06 m |
|
Main Level |
Kitchen |
3.36 m |
2.44 m |
3.36 m x 2.44 m |
|
Main Level |
Great Room |
5.8 m |
3.98 m |
5.8 m x 3.98 m |
|
Main Level |
Laundry Room |
2.14 m |
1.55 m |
2.14 m x 1.55 m |
https://www.realtor.ca/real-estate/28421172/297-broadridge-crescent-ottawa-2013-mer-bleuebradley-estatesanderson-park









































































