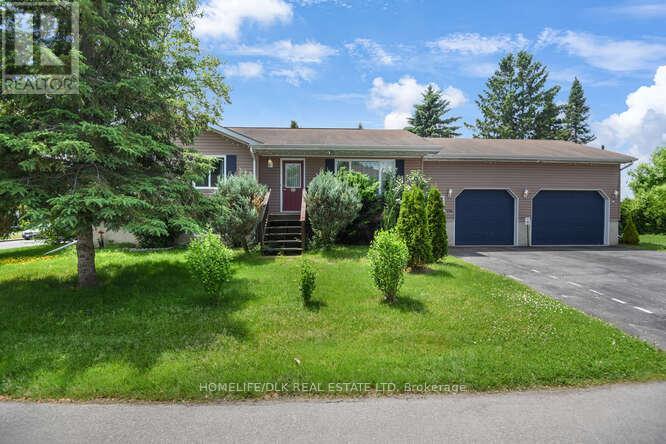4 Bedroom
2 Bathroom
1,100 - 1,500 ft2
Bungalow
Fireplace
Central Air Conditioning
Forced Air
$489,900
Welcome to 296 Wood St E, Prescott. This beautiful 3+1 bedroom, 1.5 bath home is perfect for the growing family and manageable for those looking to downsize. The mainfloor boasts open concept kitchen/livingroom/diningroom, 3 goodsize bedrooms with a 4pc bath and mainfloor laundry. Downstairs youll find a great open rec room complete with a gas fireplace, a 4th bedroom and a 2 pc bath. Need more? The double car attached insulated garage is a tough find in town and you spend your mornings sipping coffee on the rear deck with patio door walkout from the kitchen/dining room. This house is just waiting for you to move in and enjoy. Come check out 296 Wood St E, before it is gone. (id:43934)
Property Details
|
MLS® Number
|
X12220537 |
|
Property Type
|
Single Family |
|
Community Name
|
808 - Prescott |
|
Parking Space Total
|
4 |
|
Structure
|
Deck |
Building
|
Bathroom Total
|
2 |
|
Bedrooms Above Ground
|
3 |
|
Bedrooms Below Ground
|
1 |
|
Bedrooms Total
|
4 |
|
Amenities
|
Fireplace(s) |
|
Appliances
|
Dishwasher, Dryer, Stove, Washer, Refrigerator |
|
Architectural Style
|
Bungalow |
|
Basement Development
|
Finished |
|
Basement Type
|
Full (finished) |
|
Construction Style Attachment
|
Detached |
|
Cooling Type
|
Central Air Conditioning |
|
Exterior Finish
|
Vinyl Siding |
|
Fireplace Present
|
Yes |
|
Foundation Type
|
Block |
|
Half Bath Total
|
1 |
|
Heating Fuel
|
Natural Gas |
|
Heating Type
|
Forced Air |
|
Stories Total
|
1 |
|
Size Interior
|
1,100 - 1,500 Ft2 |
|
Type
|
House |
|
Utility Water
|
Municipal Water |
Parking
Land
|
Acreage
|
No |
|
Sewer
|
Sanitary Sewer |
|
Size Depth
|
140 Ft |
|
Size Frontage
|
71 Ft ,10 In |
|
Size Irregular
|
71.9 X 140 Ft |
|
Size Total Text
|
71.9 X 140 Ft |
Rooms
| Level |
Type |
Length |
Width |
Dimensions |
|
Basement |
Bedroom |
5.24 m |
3.28 m |
5.24 m x 3.28 m |
|
Basement |
Bathroom |
2.32 m |
2.15 m |
2.32 m x 2.15 m |
|
Basement |
Utility Room |
2.22 m |
5.61 m |
2.22 m x 5.61 m |
|
Basement |
Recreational, Games Room |
8.92 m |
3.9 m |
8.92 m x 3.9 m |
|
Main Level |
Primary Bedroom |
3.36 m |
4 m |
3.36 m x 4 m |
|
Main Level |
Bedroom |
3.13 m |
3.05 m |
3.13 m x 3.05 m |
|
Main Level |
Bathroom |
2.58 m |
4.04 m |
2.58 m x 4.04 m |
|
Main Level |
Bedroom |
2.91 m |
2.93 m |
2.91 m x 2.93 m |
|
Main Level |
Kitchen |
2.97 m |
4.05 m |
2.97 m x 4.05 m |
|
Main Level |
Dining Room |
2.3 m |
4.07 m |
2.3 m x 4.07 m |
|
Main Level |
Living Room |
4.38 m |
3.48 m |
4.38 m x 3.48 m |
Utilities
https://www.realtor.ca/real-estate/28468354/296-wood-street-e-prescott-808-prescott

































