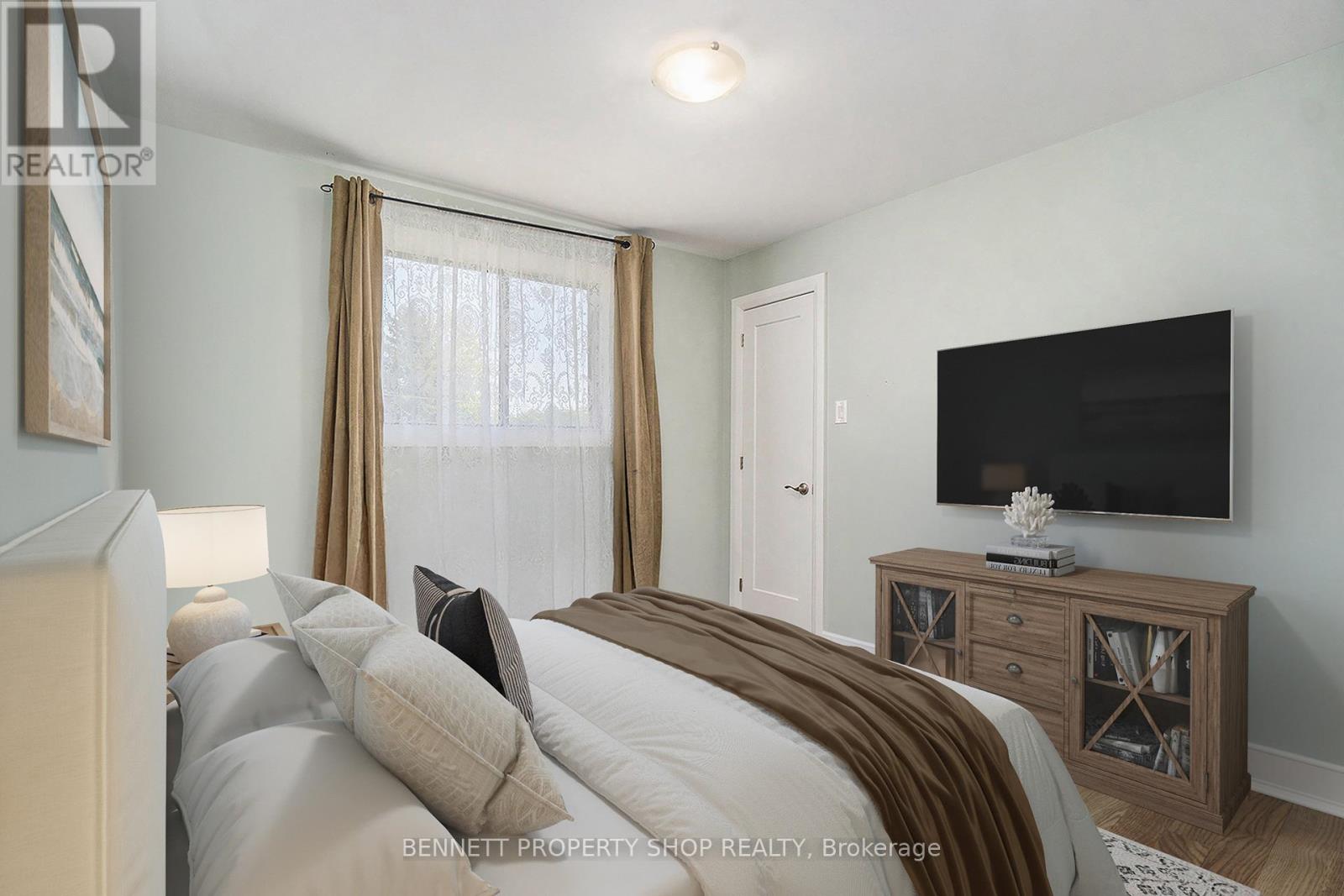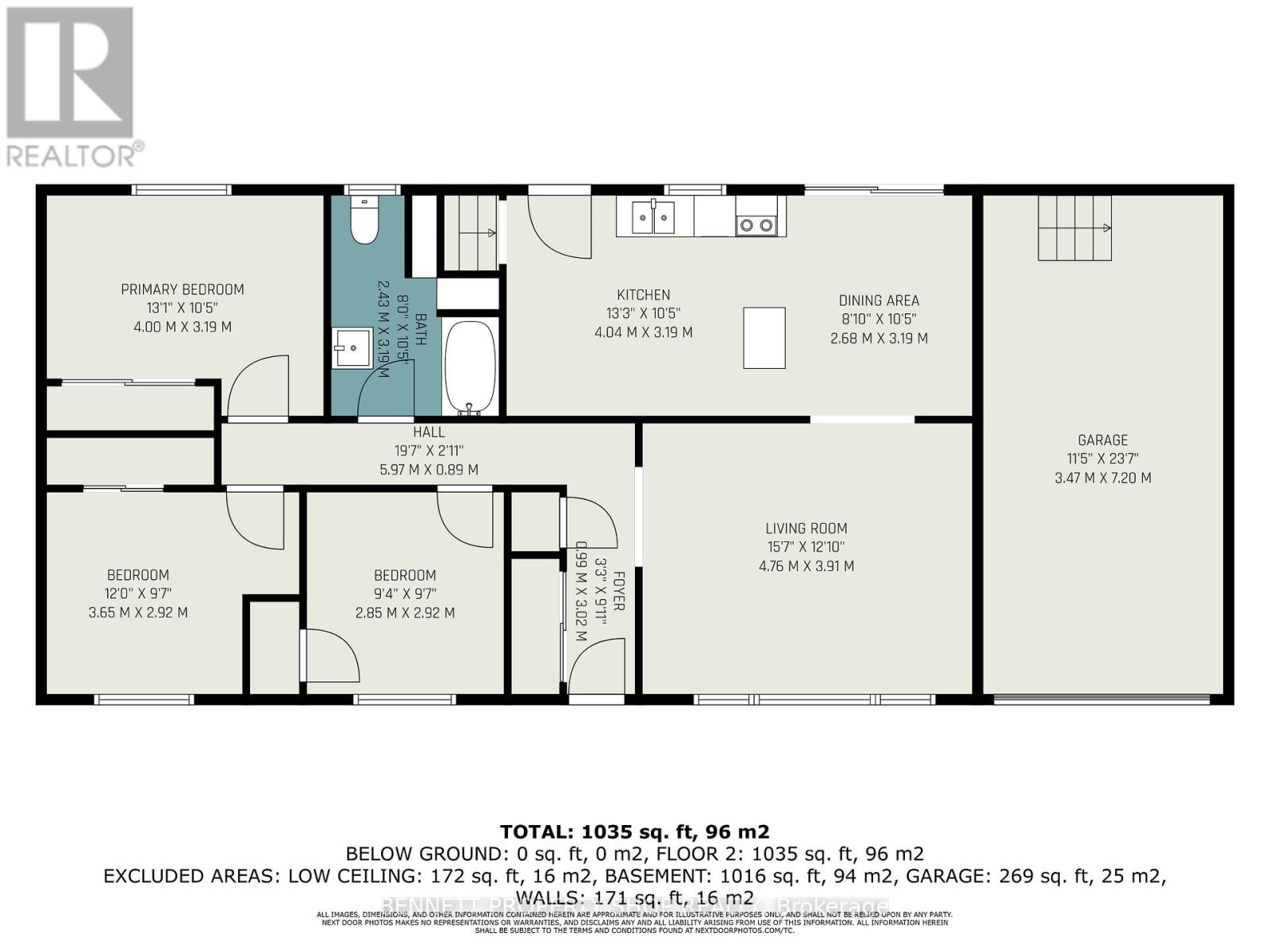3 Bedroom
1 Bathroom
1,100 - 1,500 ft2
Bungalow
Baseboard Heaters
$489,000
The story of 2954 Gagne Road is a story of transformation. Sitting on a large lot with a "million dollar view" for miles & gorgeous sunsets every evening, this 3-bedroom bungalow has been completely upgraded and restored from the roof to the foundation to the framing walls. In 2022, the homeowners began a major renovation project that has spanned 3 years. Now your family can enjoy an open plan living area, brand new family bathroom & the stylish modern kitchen with quartz counters, all new appliances & so many cupboards there's space to spare, while YOU will enjoy peace of mind knowing that the electrical system, plumbing, insulation, roof & foundation are newly renovated. All work is documented & professionally done to code. Laundry is on the main floor, so no need to trudge laundry up and down stairs. Attached garage has generous storage space and the basement is a blank canvas to develop - add a workshop, family room, games area or more. At this price point, 2954 Gagne Road is a "must-see." Truly a new-build in the original shell. (id:43934)
Property Details
|
MLS® Number
|
X12195297 |
|
Property Type
|
Single Family |
|
Community Name
|
607 - Clarence/Rockland Twp |
|
Parking Space Total
|
3 |
Building
|
Bathroom Total
|
1 |
|
Bedrooms Above Ground
|
3 |
|
Bedrooms Total
|
3 |
|
Appliances
|
Dishwasher, Dryer, Hood Fan, Stove, Washer, Refrigerator |
|
Architectural Style
|
Bungalow |
|
Basement Development
|
Unfinished |
|
Basement Features
|
Separate Entrance |
|
Basement Type
|
N/a (unfinished) |
|
Construction Style Attachment
|
Detached |
|
Exterior Finish
|
Stone, Vinyl Siding |
|
Foundation Type
|
Block |
|
Heating Fuel
|
Electric |
|
Heating Type
|
Baseboard Heaters |
|
Stories Total
|
1 |
|
Size Interior
|
1,100 - 1,500 Ft2 |
|
Type
|
House |
Parking
Land
|
Acreage
|
No |
|
Sewer
|
Septic System |
|
Size Depth
|
150 Ft |
|
Size Frontage
|
100 Ft |
|
Size Irregular
|
100 X 150 Ft |
|
Size Total Text
|
100 X 150 Ft|under 1/2 Acre |
Rooms
| Level |
Type |
Length |
Width |
Dimensions |
|
Lower Level |
Other |
13.1 m |
7.2 m |
13.1 m x 7.2 m |
|
Main Level |
Kitchen |
4.04 m |
3.19 m |
4.04 m x 3.19 m |
|
Main Level |
Dining Room |
2.68 m |
3.19 m |
2.68 m x 3.19 m |
|
Main Level |
Living Room |
4.76 m |
3.91 m |
4.76 m x 3.91 m |
|
Main Level |
Primary Bedroom |
4 m |
3.19 m |
4 m x 3.19 m |
|
Main Level |
Bedroom 2 |
3.65 m |
2.92 m |
3.65 m x 2.92 m |
|
Main Level |
Bedroom 3 |
2.85 m |
2.92 m |
2.85 m x 2.92 m |
|
Main Level |
Bathroom |
2.43 m |
3.19 m |
2.43 m x 3.19 m |
https://www.realtor.ca/real-estate/28414089/2954-gagne-road-clarence-rockland-607-clarencerockland-twp



















