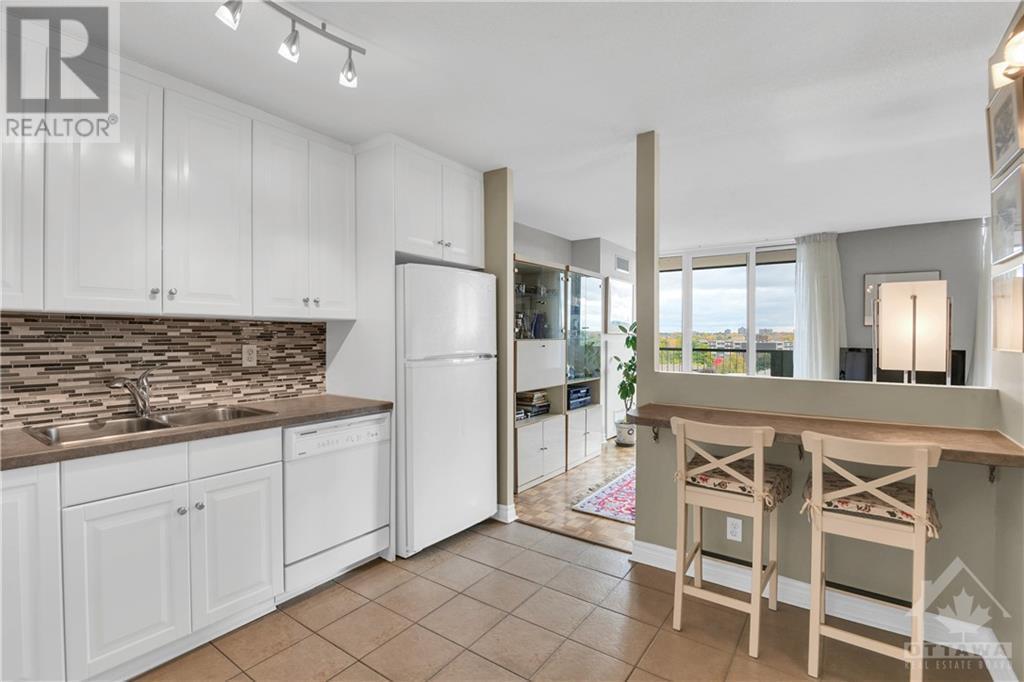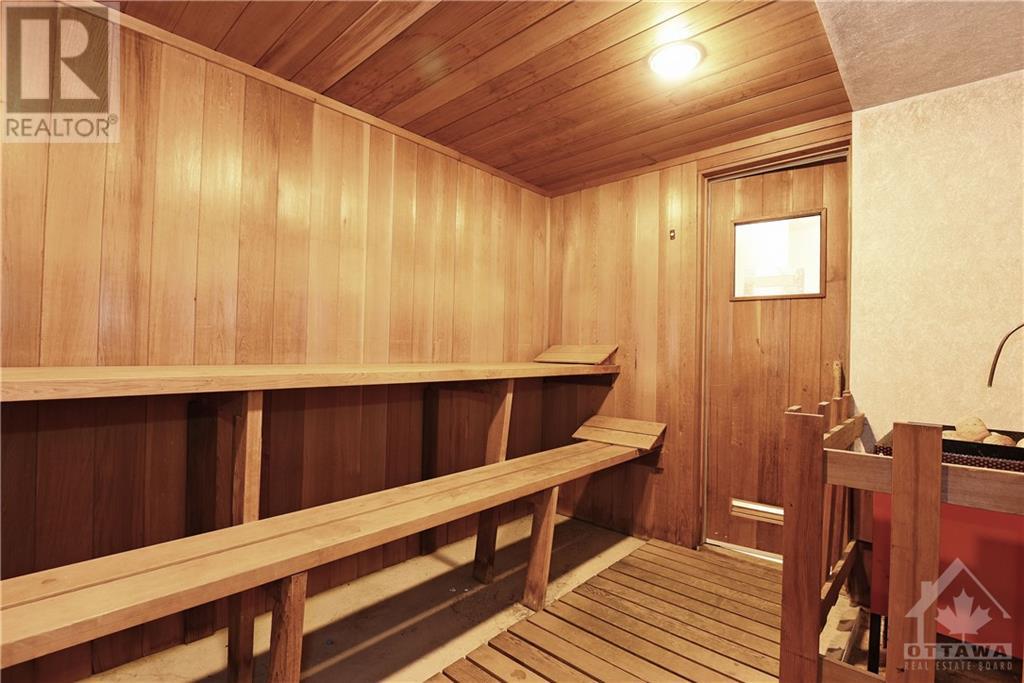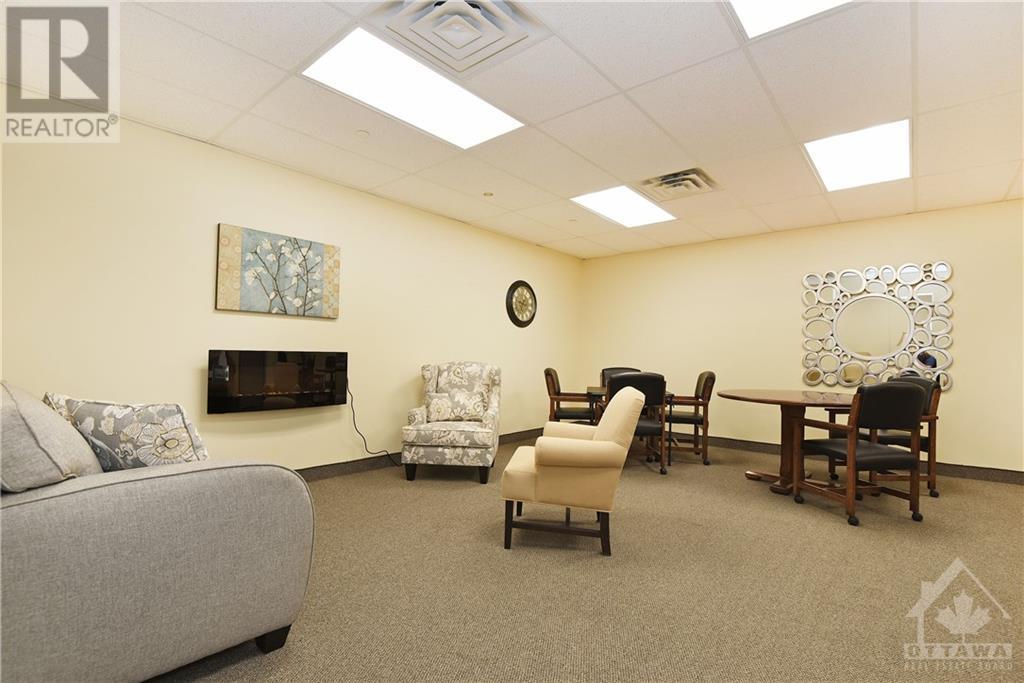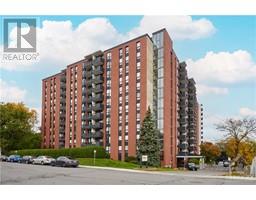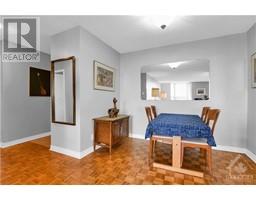2951 Riverside Drive Unit#707 Ottawa, Ontario K1V 8W6
2 Bedroom
1 Bathroom
Central Air Conditioning
Forced Air
$269,900Maintenance, Heat, Electricity, Water, Other, See Remarks, Condominium Amenities, Recreation Facilities
$987.56 Monthly
Maintenance, Heat, Electricity, Water, Other, See Remarks, Condominium Amenities, Recreation Facilities
$987.56 MonthlyThis beautiful 2 bedroom, 1 bathroom condo in the Denbury is centrally located and just across from Mooney's Bay. Close to shopping, schools, restaurants and much more. This condo has an open style kitchen with lots of natural light. Large open living area with plenty of room for entertaining. Condo amenities include an outdoor pool, tennis courts, sauna, guest suites, fitness room, pool table and party room. Laundry facilities on each floor. Condo fees include air conditioning, heat, hydro, water/sewer. (id:43934)
Property Details
| MLS® Number | 1416844 |
| Property Type | Single Family |
| Neigbourhood | Riverside Park/Mooney's Bay |
| AmenitiesNearBy | Airport, Public Transit, Water Nearby |
| CommunicationType | Internet Access |
| CommunityFeatures | Recreational Facilities, Pets Allowed With Restrictions |
| ParkingSpaceTotal | 1 |
Building
| BathroomTotal | 1 |
| BedroomsAboveGround | 2 |
| BedroomsTotal | 2 |
| Amenities | Laundry Facility, Guest Suite, Exercise Centre |
| Appliances | Refrigerator, Dishwasher, Microwave Range Hood Combo, Stove |
| BasementDevelopment | Not Applicable |
| BasementType | None (not Applicable) |
| ConstructedDate | 1973 |
| CoolingType | Central Air Conditioning |
| ExteriorFinish | Brick |
| FlooringType | Hardwood, Ceramic |
| FoundationType | Poured Concrete |
| HeatingFuel | Natural Gas |
| HeatingType | Forced Air |
| Type | Apartment |
| UtilityWater | Municipal Water |
Parking
| Attached Garage | |
| Visitor Parking |
Land
| Acreage | No |
| LandAmenities | Airport, Public Transit, Water Nearby |
| Sewer | Municipal Sewage System |
| ZoningDescription | Residential |
Rooms
| Level | Type | Length | Width | Dimensions |
|---|---|---|---|---|
| Main Level | Living Room | 20'4" x 16'4" | ||
| Main Level | Dining Room | 9'4" x 7'11" | ||
| Main Level | Kitchen | 12'3" x 10'9" | ||
| Main Level | Primary Bedroom | 14'4" x 11'1" | ||
| Main Level | Bedroom | 12'8" x 9'4" | ||
| Main Level | 3pc Bathroom | 9'3" x 7'7" |
Interested?
Contact us for more information













