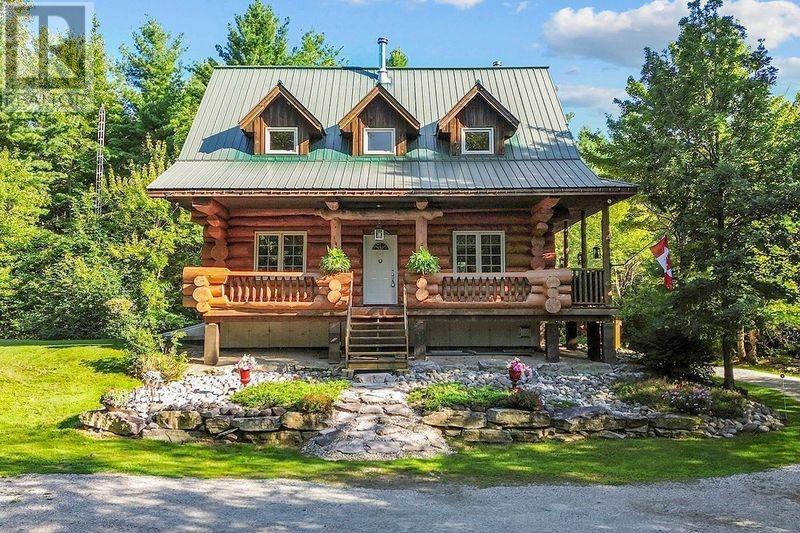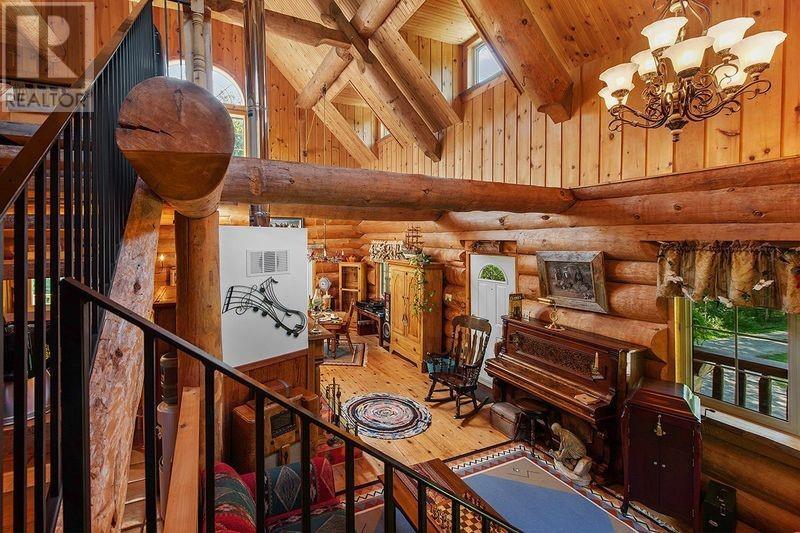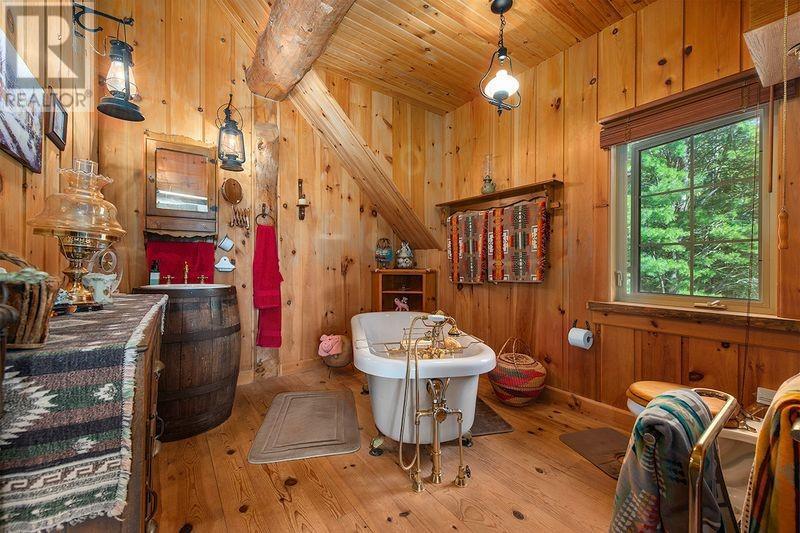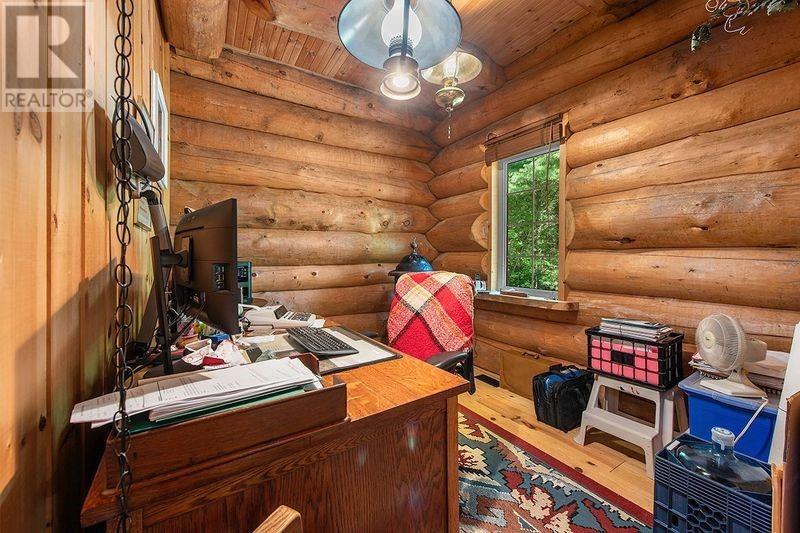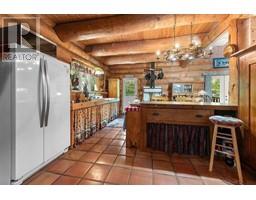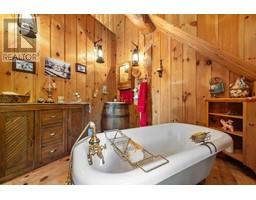2 Bedroom
2 Bathroom
Fireplace
Forced Air
Acreage
$879,000
Flooring: Tile, Peaceful setting on 26 acres, this log home will surely impress with massive logs & care taken with hand scribing each one. This home just outside of Perth was a passionate project by the current owners 18 years ago. The property is very private with scenic laneway past a spring fed pond, through gardens & trees, a chicken coup and then home. The 26 acres has a mix of hardwood & softwood, lovingly maintained with gardens, natural stone walkways & steps to the open porch. This home gives you a feeling of comfort & warmth. 20 ft vaulted ceiling is log framed & gives the living space a bright, airy feel. The kitchen gives you the rustic feeling of years gone by with Margin Gem Cook Stove & Antique Pine cabinets. Loft area houses primary bedroom with ensuite. Don't miss the pull chain toilet & barrel sink. Basement is finished with full bath & cold storage. The logs have been fully sandblasted & re-stained in the past month. Move in & enjoy living with the sounds of nature surrounding you., Flooring: Softwood (id:43934)
Property Details
|
MLS® Number
|
X9516717 |
|
Property Type
|
Single Family |
|
Neigbourhood
|
Stanleyville |
|
Community Name
|
904 - Bathurst/Burgess & Sherbrooke (North Burgess) Twp |
|
Features
|
Wooded Area |
|
ParkingSpaceTotal
|
5 |
Building
|
BathroomTotal
|
2 |
|
BedroomsAboveGround
|
2 |
|
BedroomsTotal
|
2 |
|
Amenities
|
Fireplace(s) |
|
Appliances
|
Cooktop, Dryer, Freezer, Refrigerator, Washer |
|
BasementDevelopment
|
Finished |
|
BasementType
|
Full (finished) |
|
ConstructionStyleAttachment
|
Detached |
|
ExteriorFinish
|
Log, Wood |
|
FireplacePresent
|
Yes |
|
FireplaceTotal
|
2 |
|
FoundationType
|
Concrete |
|
HeatingFuel
|
Propane |
|
HeatingType
|
Forced Air |
|
StoriesTotal
|
2 |
|
Type
|
House |
Parking
Land
|
Acreage
|
Yes |
|
Sewer
|
Septic System |
|
SizeDepth
|
2627 Ft ,11 In |
|
SizeFrontage
|
442 Ft ,8 In |
|
SizeIrregular
|
442.7 X 2627.96 Ft ; 0 |
|
SizeTotalText
|
442.7 X 2627.96 Ft ; 0|25 - 50 Acres |
|
SurfaceWater
|
River/stream |
|
ZoningDescription
|
Rural |
Rooms
| Level |
Type |
Length |
Width |
Dimensions |
|
Second Level |
Primary Bedroom |
9.37 m |
4.01 m |
9.37 m x 4.01 m |
|
Second Level |
Bathroom |
3.14 m |
2.79 m |
3.14 m x 2.79 m |
|
Lower Level |
Family Room |
5.94 m |
5.38 m |
5.94 m x 5.38 m |
|
Lower Level |
Bathroom |
3.4 m |
2.87 m |
3.4 m x 2.87 m |
|
Lower Level |
Utility Room |
5.05 m |
3.83 m |
5.05 m x 3.83 m |
|
Lower Level |
Other |
2.99 m |
2.97 m |
2.99 m x 2.97 m |
|
Main Level |
Kitchen |
6.65 m |
3.81 m |
6.65 m x 3.81 m |
|
Main Level |
Bedroom |
2.71 m |
2.81 m |
2.71 m x 2.81 m |
|
Main Level |
Living Room |
5.58 m |
5.3 m |
5.58 m x 5.3 m |
https://www.realtor.ca/real-estate/27271529/295-stanley-road-lanark-904-bathurstburgess-sherbrooke-north-burgess-twp

