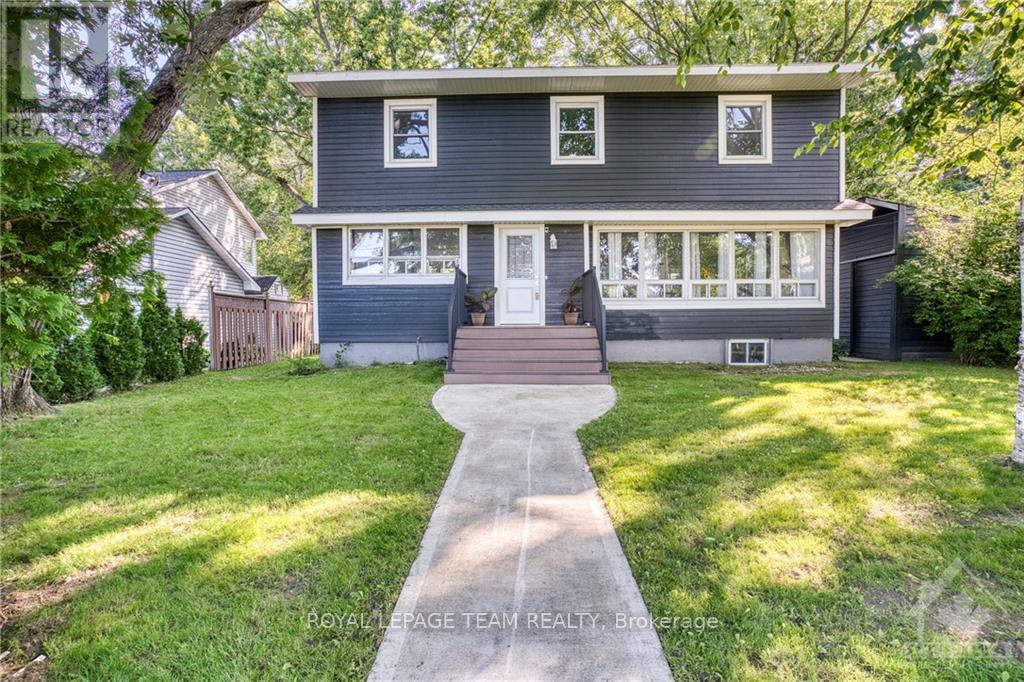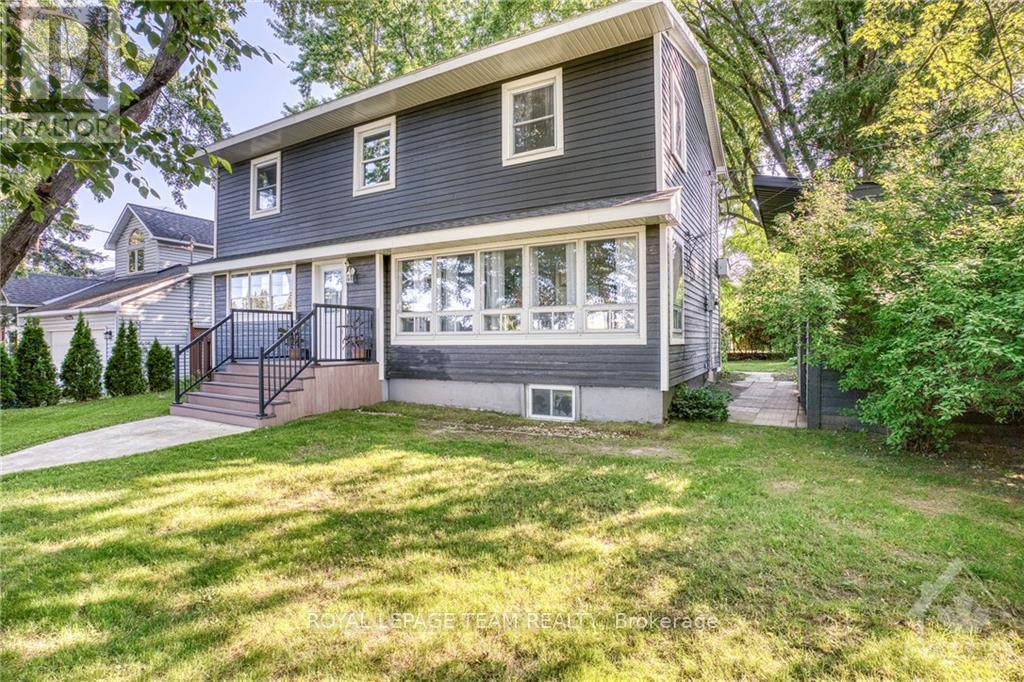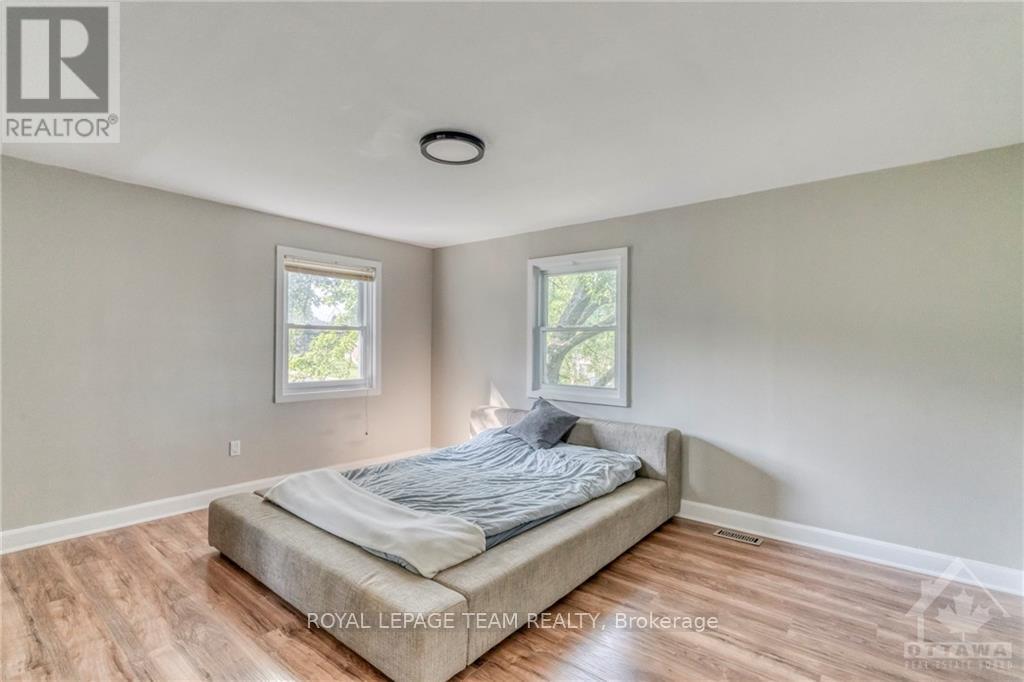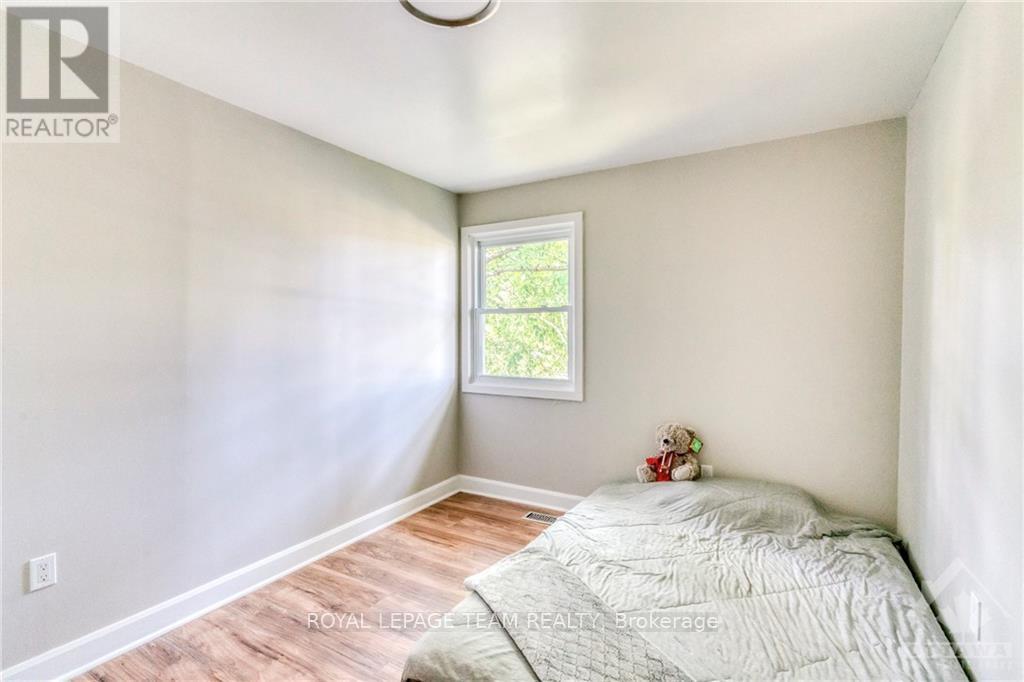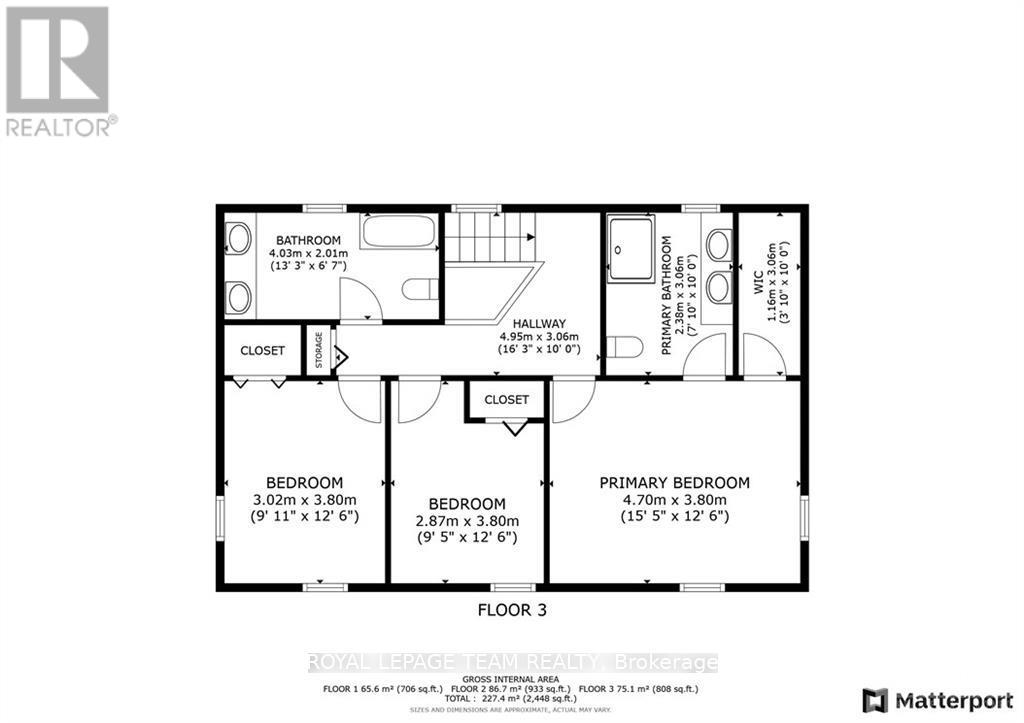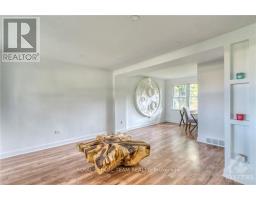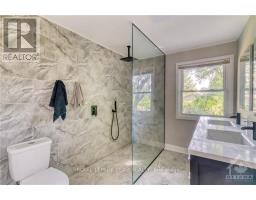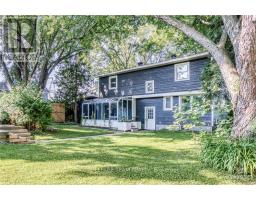3 Bedroom
3 Bathroom
Central Air Conditioning
Forced Air
$649,900
MOVE IN CONDITION WITH EARLY POSSESSION!!! Beautifully renovated sun filled family home. Open concept floor plan. Large, bright kitchen loaded with cupboards and counter space with epoxy counters and featuring a huge island with a breakfast bar! Plenty of room for your living room and dining room furniture. You will be impressed with the 4 season sunroom off of the kitchen. Three well sized bedroom upstairs and the primary bedroom features an impressive ensuite + a walk in closet. The finished lower level is an ideal rec room or play room for the kids. Beautiful corner lot with a private and spacious yard which is fenced and hedged. Huge storage shed for all of your extras!! In the last three years the recent upgrades include roof, siding, flooring on all 3 levels, kitchen, all 3 bathrooms, furnace, storage shed+++ A family home on a family street. Loaded with upgrades, nothing to do but move in and enjoy!!!, Flooring: Laminate (id:43934)
Property Details
|
MLS® Number
|
X9517910 |
|
Property Type
|
Single Family |
|
Neigbourhood
|
Naismith School |
|
Community Name
|
911 - Almonte |
|
AmenitiesNearBy
|
Park |
|
ParkingSpaceTotal
|
4 |
Building
|
BathroomTotal
|
3 |
|
BedroomsAboveGround
|
3 |
|
BedroomsTotal
|
3 |
|
Appliances
|
Dishwasher, Dryer, Refrigerator, Stove, Washer |
|
BasementDevelopment
|
Finished |
|
BasementType
|
Full (finished) |
|
ConstructionStyleAttachment
|
Detached |
|
CoolingType
|
Central Air Conditioning |
|
FoundationType
|
Block |
|
HeatingFuel
|
Natural Gas |
|
HeatingType
|
Forced Air |
|
StoriesTotal
|
2 |
|
Type
|
House |
|
UtilityWater
|
Municipal Water |
Land
|
Acreage
|
No |
|
LandAmenities
|
Park |
|
Sewer
|
Sanitary Sewer |
|
SizeDepth
|
107 Ft ,9 In |
|
SizeFrontage
|
48 Ft ,11 In |
|
SizeIrregular
|
48.99 X 107.83 Ft ; 1 |
|
SizeTotalText
|
48.99 X 107.83 Ft ; 1 |
|
ZoningDescription
|
Res |
Rooms
| Level |
Type |
Length |
Width |
Dimensions |
|
Second Level |
Bedroom |
2.87 m |
3.81 m |
2.87 m x 3.81 m |
|
Second Level |
Bedroom |
3.02 m |
3.81 m |
3.02 m x 3.81 m |
|
Second Level |
Bathroom |
2 m |
4.03 m |
2 m x 4.03 m |
|
Second Level |
Primary Bedroom |
3.81 m |
4.69 m |
3.81 m x 4.69 m |
|
Second Level |
Bathroom |
2.15 m |
3.04 m |
2.15 m x 3.04 m |
|
Second Level |
Other |
1.16 m |
3.04 m |
1.16 m x 3.04 m |
|
Lower Level |
Laundry Room |
3.14 m |
5.28 m |
3.14 m x 5.28 m |
|
Lower Level |
Family Room |
6.42 m |
10.28 m |
6.42 m x 10.28 m |
|
Main Level |
Kitchen |
3.78 m |
4.77 m |
3.78 m x 4.77 m |
|
Main Level |
Dining Room |
2.87 m |
4.77 m |
2.87 m x 4.77 m |
|
Main Level |
Living Room |
3.5 m |
4.69 m |
3.5 m x 4.69 m |
|
Main Level |
Den |
2.41 m |
2.15 m |
2.41 m x 2.15 m |
|
Main Level |
Bathroom |
1.52 m |
2.13 m |
1.52 m x 2.13 m |
|
Main Level |
Solarium |
2.89 m |
4.29 m |
2.89 m x 4.29 m |
https://www.realtor.ca/real-estate/27213915/295-king-street-mississippi-mills-911-almonte-911-almonte

