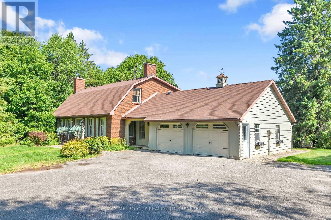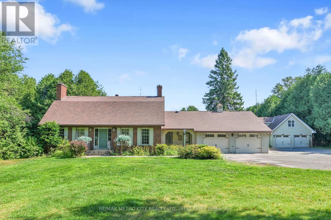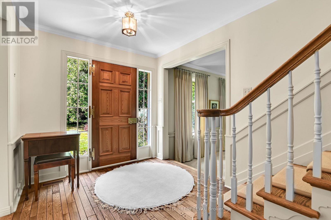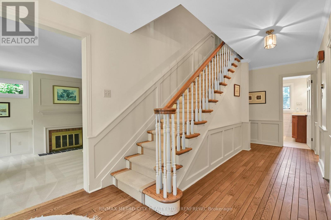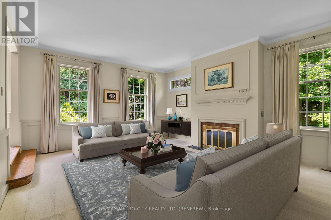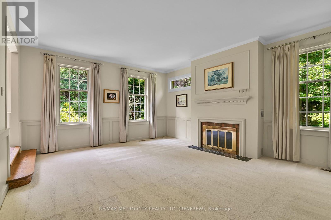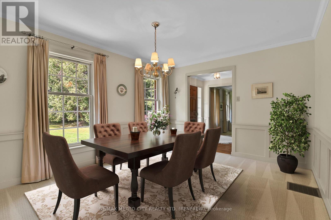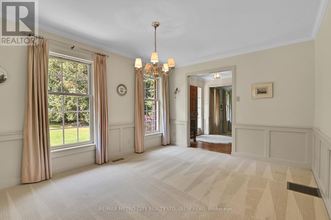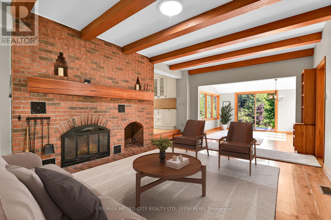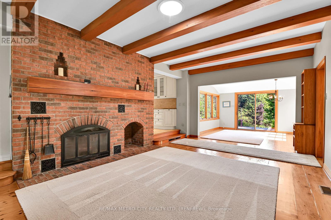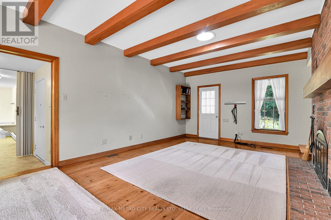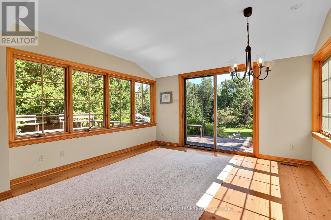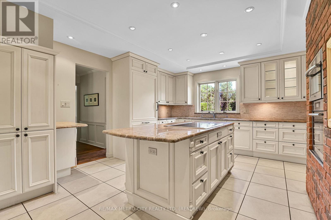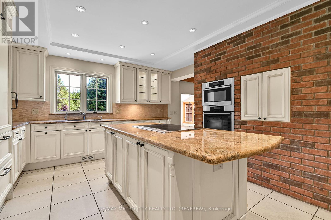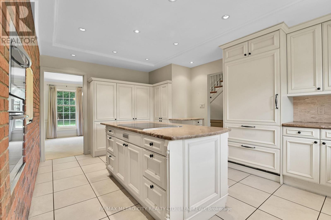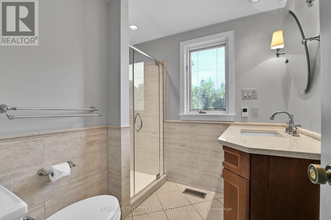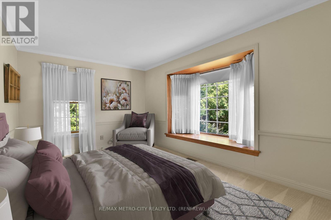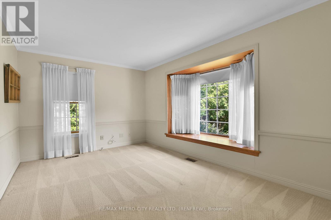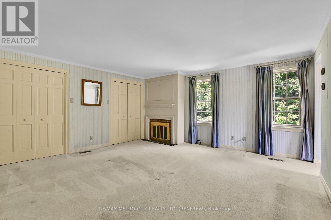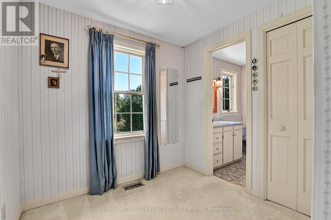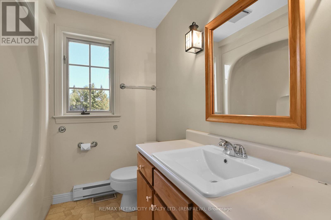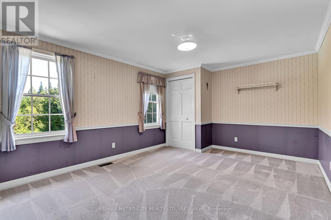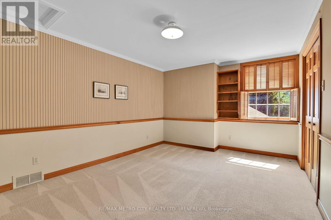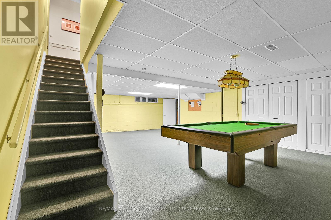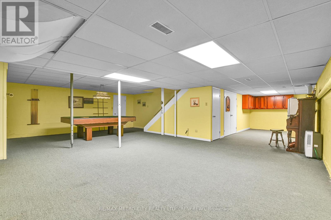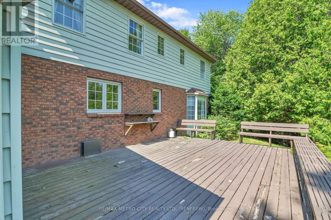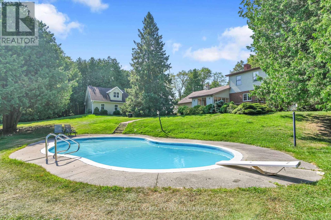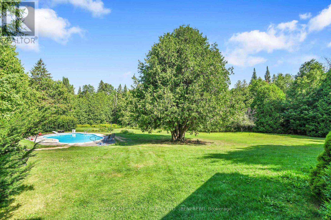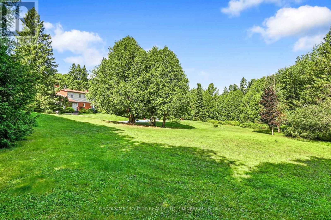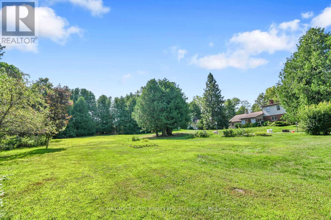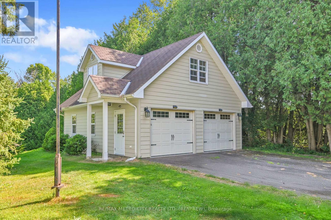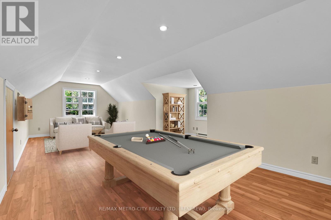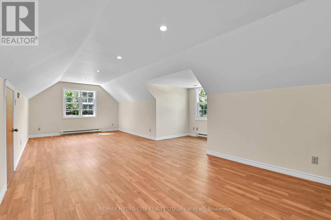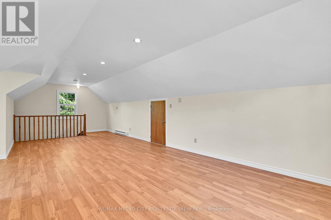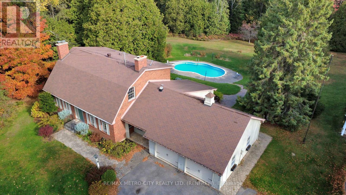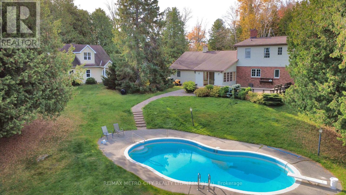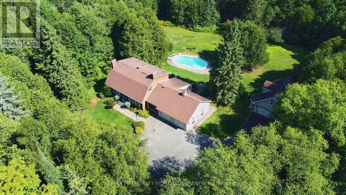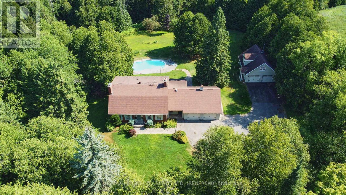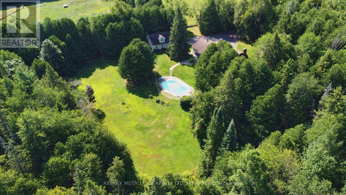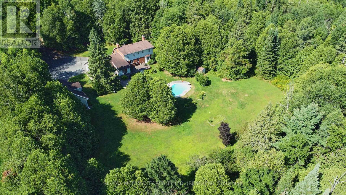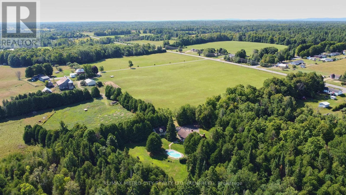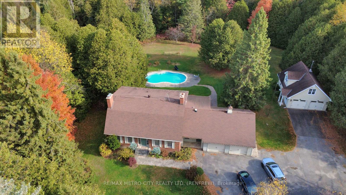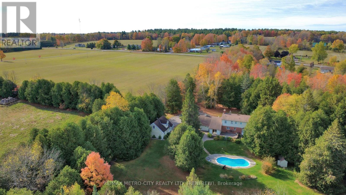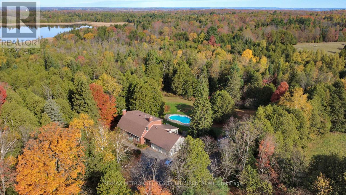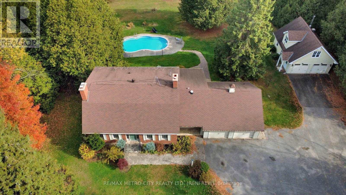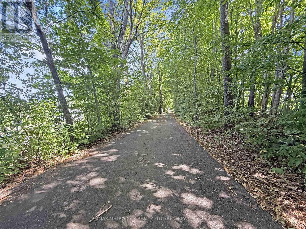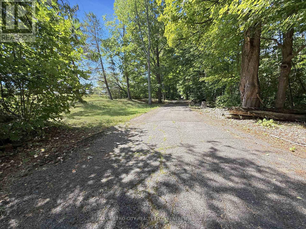4 Bedroom
4 Bathroom
2,500 - 3,000 ft2
Fireplace
Inground Pool
Central Air Conditioning
Forced Air
$850,000
Experience luxurious living in this executive Virginia Colonial estate nestled on over 6 private acres on Burnstown Road. This stately two-storey home exudes timeless elegance and offers 4 bedrooms with an open and inviting layout perfect for both relaxation and entertaining. Step inside to discover a beautifully updated gourmet kitchen with top-of-the-line appliances, a spacious dining room, and family and formal living rooms both featuring cozy wood-burning fireplaces. Enjoy the bright sunroom overlooking the breathtaking rear yard oasis, complete with a gunite inground pool, mature trees, and ample outdoor space for leisure. Convenience is key with a main floor bedroom, 3-piece bath, and laundry. Upstairs, the primary suite awaits with a fireplace and luxurious ensuite bathroom. Two additional bedrooms and a full bath complete the upper level. The finished lower level offers a generous recreation room and abundant storage space. Additional features include an attached double garage, detached garage/workshop with loft, forced-air oil heating, central air, and a whole-home generator for added peace of mind. Impeccably blending colonial charm, modern updates, and luxurious amenities, this home offers a lifestyle of comfort and distinction just minutes from town. Please DO NOT drive up the driveway without an appointment. 24-hour irrevocable on all offers. Some photos have been virtually staged for enhanced visualization. (id:43934)
Property Details
|
MLS® Number
|
X12350563 |
|
Property Type
|
Single Family |
|
Community Name
|
544 - Horton Twp |
|
Equipment Type
|
Propane Tank |
|
Features
|
Wooded Area, Irregular Lot Size |
|
Parking Space Total
|
14 |
|
Pool Type
|
Inground Pool |
|
Rental Equipment Type
|
Propane Tank |
Building
|
Bathroom Total
|
4 |
|
Bedrooms Above Ground
|
4 |
|
Bedrooms Total
|
4 |
|
Amenities
|
Fireplace(s) |
|
Basement Development
|
Finished |
|
Basement Type
|
Full (finished) |
|
Construction Style Attachment
|
Detached |
|
Cooling Type
|
Central Air Conditioning |
|
Exterior Finish
|
Brick |
|
Fireplace Present
|
Yes |
|
Fireplace Total
|
3 |
|
Foundation Type
|
Block |
|
Half Bath Total
|
1 |
|
Heating Fuel
|
Oil |
|
Heating Type
|
Forced Air |
|
Stories Total
|
2 |
|
Size Interior
|
2,500 - 3,000 Ft2 |
|
Type
|
House |
|
Utility Power
|
Generator |
Parking
Land
|
Acreage
|
No |
|
Sewer
|
Septic System |
|
Size Depth
|
290 Ft |
|
Size Frontage
|
565 Ft |
|
Size Irregular
|
565 X 290 Ft |
|
Size Total Text
|
565 X 290 Ft |
|
Zoning Description
|
Rural Residential |
Rooms
| Level |
Type |
Length |
Width |
Dimensions |
|
Second Level |
Bedroom 3 |
3.54 m |
4.35 m |
3.54 m x 4.35 m |
|
Second Level |
Primary Bedroom |
4.71 m |
4.55 m |
4.71 m x 4.55 m |
|
Second Level |
Den |
2.08 m |
2.35 m |
2.08 m x 2.35 m |
|
Second Level |
Loft |
8.95 m |
5.26 m |
8.95 m x 5.26 m |
|
Second Level |
Bedroom 2 |
3.23 m |
4.35 m |
3.23 m x 4.35 m |
|
Basement |
Recreational, Games Room |
8.75 m |
11.3 m |
8.75 m x 11.3 m |
|
Basement |
Other |
5.79 m |
4.5 m |
5.79 m x 4.5 m |
|
Basement |
Other |
0.96 m |
3.76 m |
0.96 m x 3.76 m |
|
Basement |
Utility Room |
6.04 m |
3.76 m |
6.04 m x 3.76 m |
|
Basement |
Utility Room |
3.72 m |
3.6 m |
3.72 m x 3.6 m |
|
Main Level |
Bedroom |
3.11 m |
4.56 m |
3.11 m x 4.56 m |
|
Main Level |
Dining Room |
3.41 m |
4.3 m |
3.41 m x 4.3 m |
|
Main Level |
Family Room |
6.3 m |
4.68 m |
6.3 m x 4.68 m |
|
Main Level |
Foyer |
2.22 m |
2.41 m |
2.22 m x 2.41 m |
|
Main Level |
Kitchen |
5.16 m |
4.27 m |
5.16 m x 4.27 m |
|
Main Level |
Laundry Room |
2.07 m |
4.91 m |
2.07 m x 4.91 m |
|
Main Level |
Living Room |
5.46 m |
4.54 m |
5.46 m x 4.54 m |
|
Main Level |
Mud Room |
2.07 m |
2.05 m |
2.07 m x 2.05 m |
|
Main Level |
Sunroom |
3.49 m |
3.78 m |
3.49 m x 3.78 m |
https://www.realtor.ca/real-estate/28745996/2928-burnstown-road-horton-544-horton-twp

