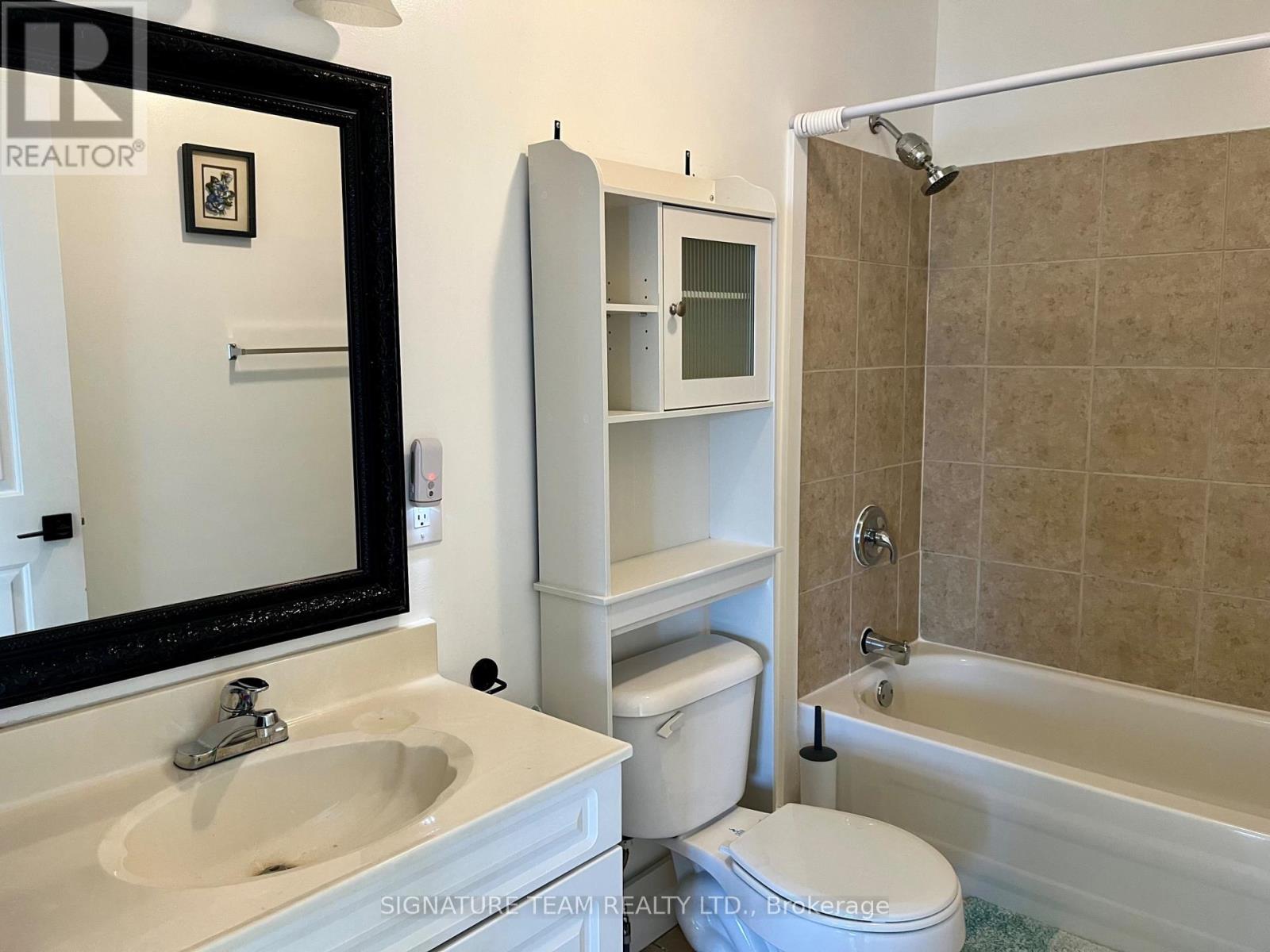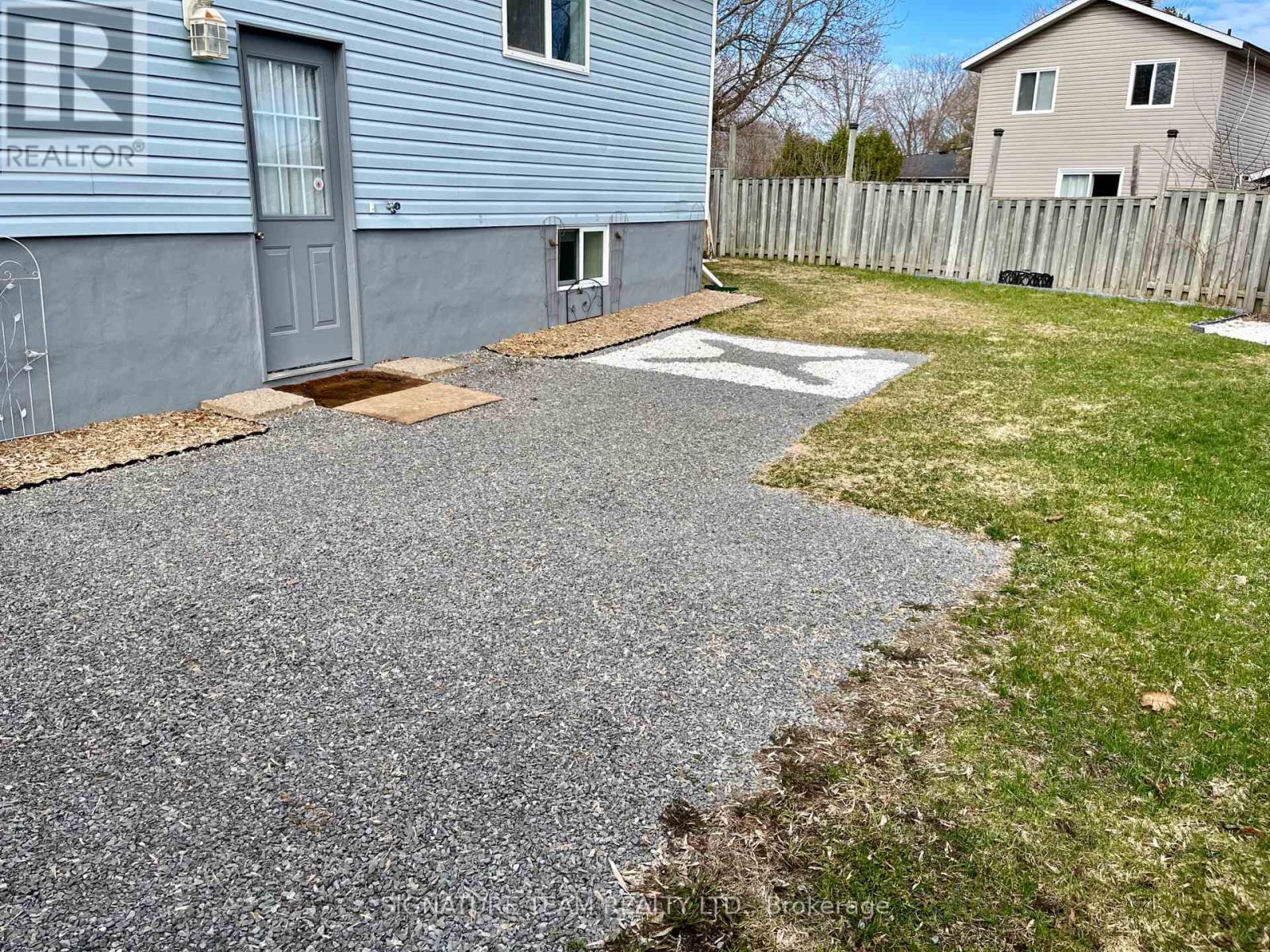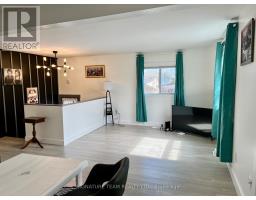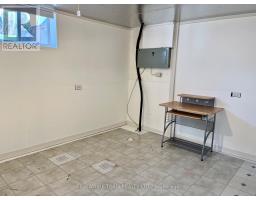3 Bedroom
2 Bathroom
700 - 1,100 ft2
Raised Bungalow
Window Air Conditioner
Forced Air
$349,900
Charming Raised Ranch Bungalow - Move-In Ready! Welcome to this bright and spacious raised ranch bungalow featuring 3 comfortable bedrooms and 2 full bathrooms (3 piece lower level and a 4 piece on main floor). The open-concept layout is filled with natural light, offering a warm and inviting living space perfect for both relaxing and entertaining. The partially finished basement provides endless possibilities, create additional bedrooms, a large family room, or a home office to suit your needs. Step outside to a fenced backyard, ideal for children, pets, and summer gatherings. Nestled in a quiet and family-friendly neighbourhood, this home is just minutes from parks, schools, shopping, and all essential amenities. A perfect opportunity for first-time buyers or anyone looking for a turnkey home in a great location. Don't miss your chance to call this home yours! (id:43934)
Property Details
|
MLS® Number
|
X12112209 |
|
Property Type
|
Single Family |
|
Community Name
|
530 - Pembroke |
|
Features
|
Level Lot, Sump Pump |
|
Parking Space Total
|
6 |
Building
|
Bathroom Total
|
2 |
|
Bedrooms Above Ground
|
3 |
|
Bedrooms Total
|
3 |
|
Appliances
|
Dryer, Stove, Washer, Refrigerator |
|
Architectural Style
|
Raised Bungalow |
|
Basement Development
|
Partially Finished |
|
Basement Type
|
Full (partially Finished) |
|
Construction Style Attachment
|
Detached |
|
Cooling Type
|
Window Air Conditioner |
|
Exterior Finish
|
Vinyl Siding |
|
Foundation Type
|
Block |
|
Heating Fuel
|
Natural Gas |
|
Heating Type
|
Forced Air |
|
Stories Total
|
1 |
|
Size Interior
|
700 - 1,100 Ft2 |
|
Type
|
House |
|
Utility Water
|
Municipal Water |
Parking
Land
|
Acreage
|
No |
|
Fence Type
|
Fenced Yard |
|
Sewer
|
Sanitary Sewer |
|
Size Depth
|
107 Ft ,4 In |
|
Size Frontage
|
31 Ft ,6 In |
|
Size Irregular
|
31.5 X 107.4 Ft |
|
Size Total Text
|
31.5 X 107.4 Ft |
Rooms
| Level |
Type |
Length |
Width |
Dimensions |
|
Lower Level |
Family Room |
3.251 m |
3.251 m |
3.251 m x 3.251 m |
|
Lower Level |
Bedroom |
3.302 m |
3.022 m |
3.302 m x 3.022 m |
|
Lower Level |
Bathroom |
3.302 m |
1.473 m |
3.302 m x 1.473 m |
|
Lower Level |
Other |
6.68 m |
4.876 m |
6.68 m x 4.876 m |
|
Main Level |
Living Room |
4.089 m |
3.429 m |
4.089 m x 3.429 m |
|
Main Level |
Kitchen |
4.724 m |
2.819 m |
4.724 m x 2.819 m |
|
Main Level |
Primary Bedroom |
5.08 m |
3.098 m |
5.08 m x 3.098 m |
|
Main Level |
Bedroom |
3 m |
2.794 m |
3 m x 2.794 m |
|
Main Level |
Bathroom |
2.819 m |
1.6 m |
2.819 m x 1.6 m |
|
Main Level |
Foyer |
1.955 m |
0.914 m |
1.955 m x 0.914 m |
https://www.realtor.ca/real-estate/28233766/292-george-street-pembroke-530-pembroke

















































































