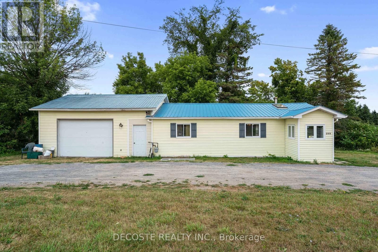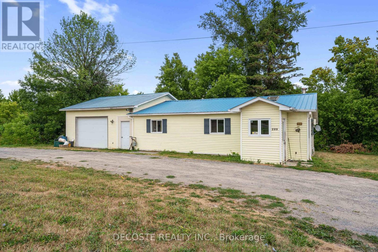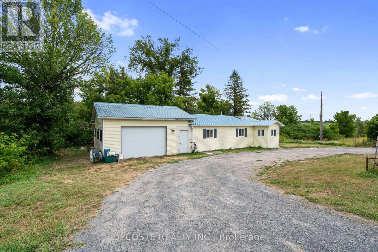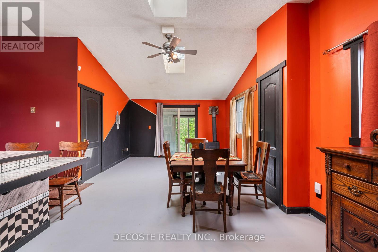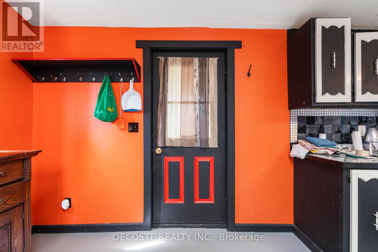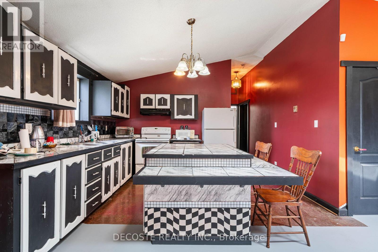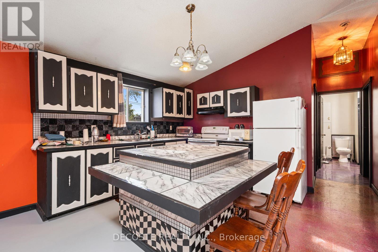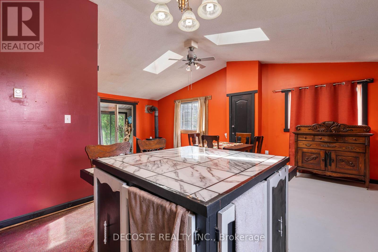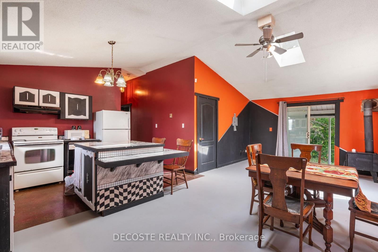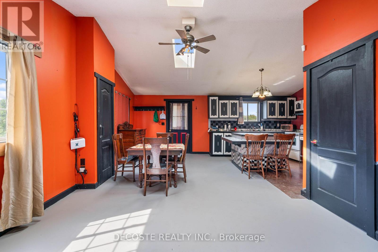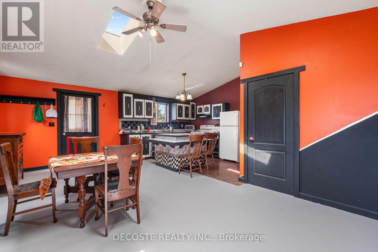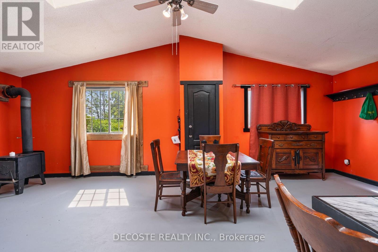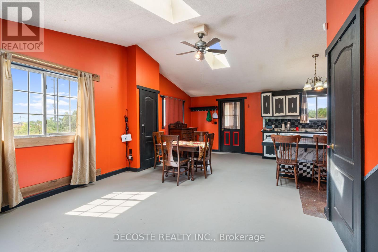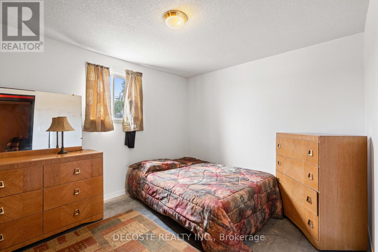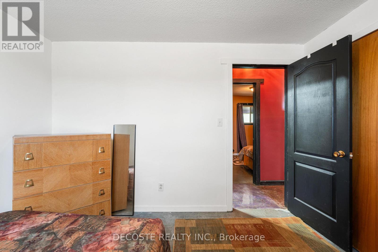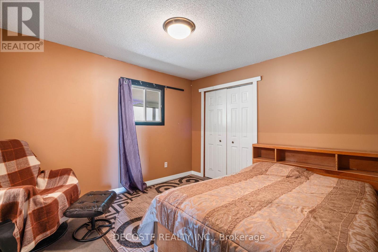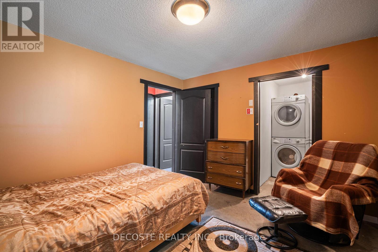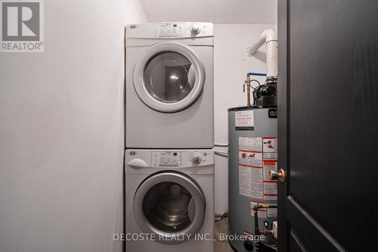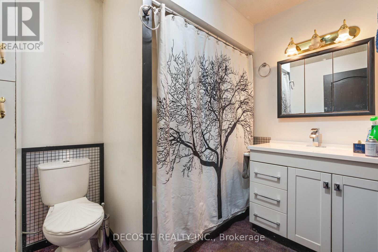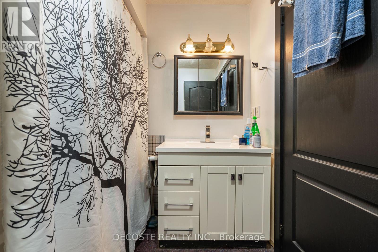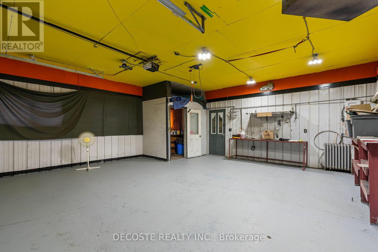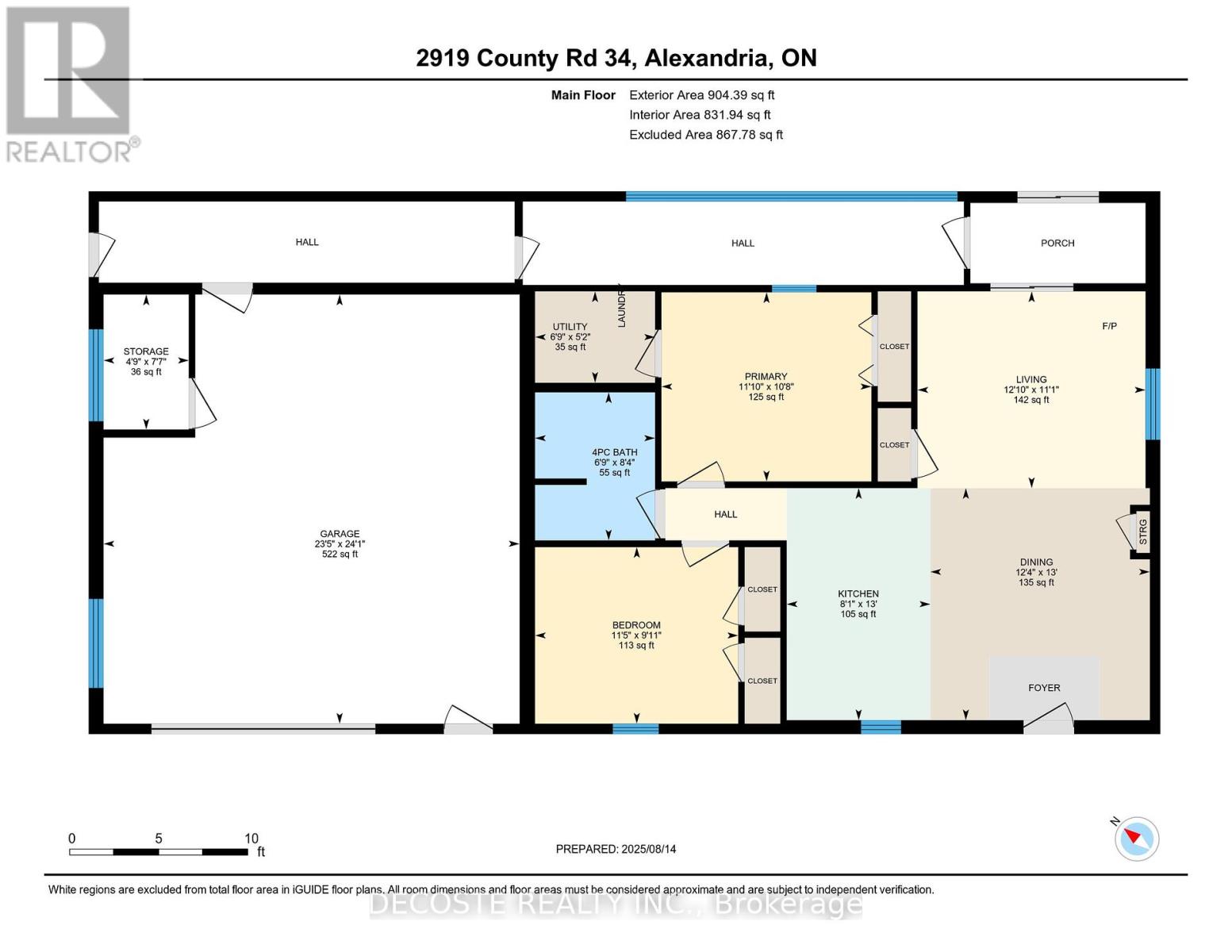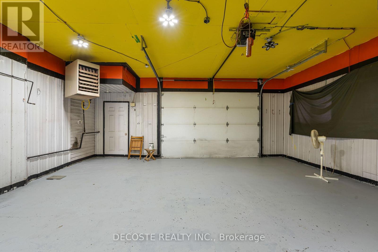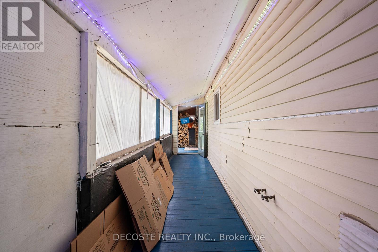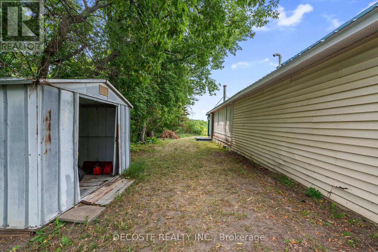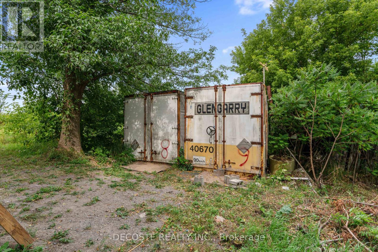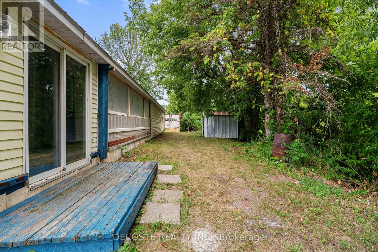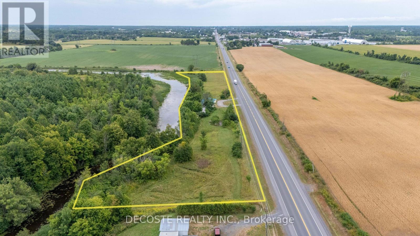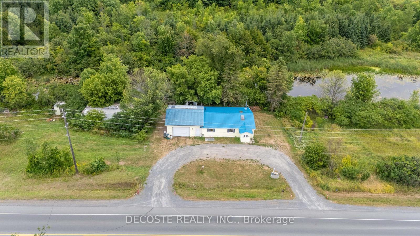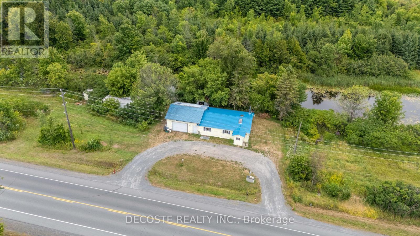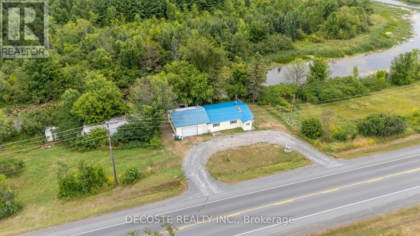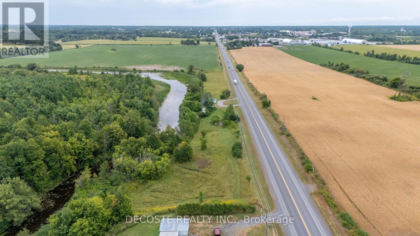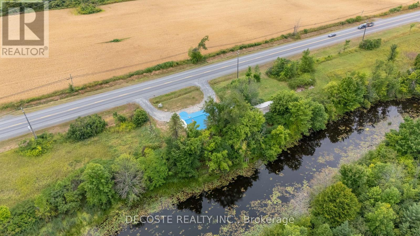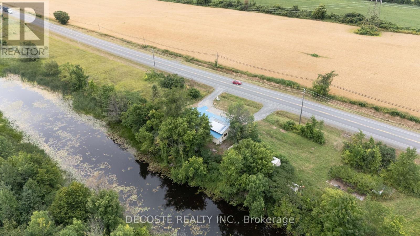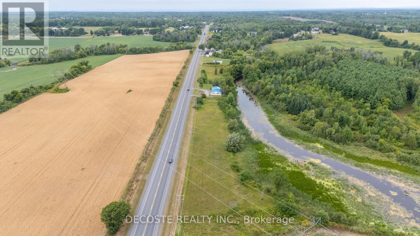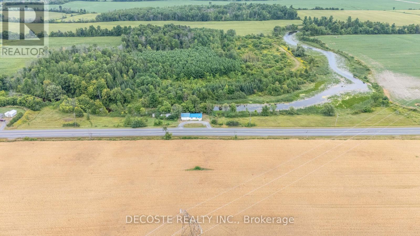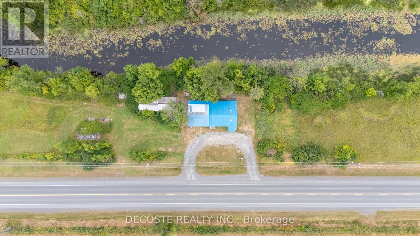2 Bedroom
1 Bathroom
700 - 1,100 ft2
Bungalow
Fireplace
None
Radiant Heat
Acreage
Landscaped
$299,900
Cute and Functional Country Bungalow! Just north of Alexandria on County Rd 34, this 2.78-acre property backs onto the Delisle River with approximately 1,400 ft of water frontage perfect for canoeing, fishing, and even swimming when water levels allow. The cozy bungalow features 2 bedrooms, a 4-piece bathroom, and a functional kitchen open to the living room, where patio doors lead to an enclosed lean-to. From there, you'll access the attached 1.5-car garage, insulated and heated with a natural gas space heater ideal for hobbyists or mechanics. Built on a concrete slab with radiant floor heating, the home is efficient, quiet, and comfortable. A great choice for a young couple, first-time buyer, or anyone looking for a peaceful spot with space to tinker. (id:43934)
Property Details
|
MLS® Number
|
X12345286 |
|
Property Type
|
Single Family |
|
Community Name
|
721 - North Glengarry (Lochiel) Twp |
|
Community Features
|
Fishing |
|
Equipment Type
|
Water Heater - Gas, Water Heater |
|
Features
|
Irregular Lot Size, Sloping, Rolling |
|
Parking Space Total
|
8 |
|
Rental Equipment Type
|
Water Heater - Gas, Water Heater |
|
View Type
|
View, Direct Water View |
Building
|
Bathroom Total
|
1 |
|
Bedrooms Above Ground
|
2 |
|
Bedrooms Total
|
2 |
|
Age
|
51 To 99 Years |
|
Amenities
|
Fireplace(s) |
|
Appliances
|
Water Heater, Dishwasher, Dryer, Stove, Washer, Refrigerator |
|
Architectural Style
|
Bungalow |
|
Basement Type
|
None |
|
Construction Style Attachment
|
Detached |
|
Cooling Type
|
None |
|
Exterior Finish
|
Vinyl Siding |
|
Fireplace Present
|
Yes |
|
Fireplace Total
|
1 |
|
Foundation Type
|
Slab |
|
Heating Fuel
|
Natural Gas |
|
Heating Type
|
Radiant Heat |
|
Stories Total
|
1 |
|
Size Interior
|
700 - 1,100 Ft2 |
|
Type
|
House |
|
Utility Water
|
Dug Well |
Parking
Land
|
Acreage
|
Yes |
|
Landscape Features
|
Landscaped |
|
Sewer
|
Septic System |
|
Size Depth
|
50 Ft |
|
Size Frontage
|
1143 Ft |
|
Size Irregular
|
1143 X 50 Ft |
|
Size Total Text
|
1143 X 50 Ft|2 - 4.99 Acres |
|
Surface Water
|
River/stream |
|
Zoning Description
|
Ag |
Rooms
| Level |
Type |
Length |
Width |
Dimensions |
|
Main Level |
Bathroom |
2.54 m |
2.06 m |
2.54 m x 2.06 m |
|
Main Level |
Bedroom 2 |
3.03 m |
3.48 m |
3.03 m x 3.48 m |
|
Main Level |
Dining Room |
3.98 m |
3.76 m |
3.98 m x 3.76 m |
|
Main Level |
Other |
7.35 m |
7.13 m |
7.35 m x 7.13 m |
|
Main Level |
Kitchen |
3.98 m |
2.46 m |
3.98 m x 2.46 m |
|
Main Level |
Living Room |
3.37 m |
3.91 m |
3.37 m x 3.91 m |
|
Main Level |
Primary Bedroom |
3.24 m |
3.6 m |
3.24 m x 3.6 m |
|
Main Level |
Other |
2.31 m |
1.46 m |
2.31 m x 1.46 m |
|
Main Level |
Utility Room |
1.57 m |
2.06 m |
1.57 m x 2.06 m |
Utilities
https://www.realtor.ca/real-estate/28734986/2919-county-34-road-north-glengarry-721-north-glengarry-lochiel-twp

