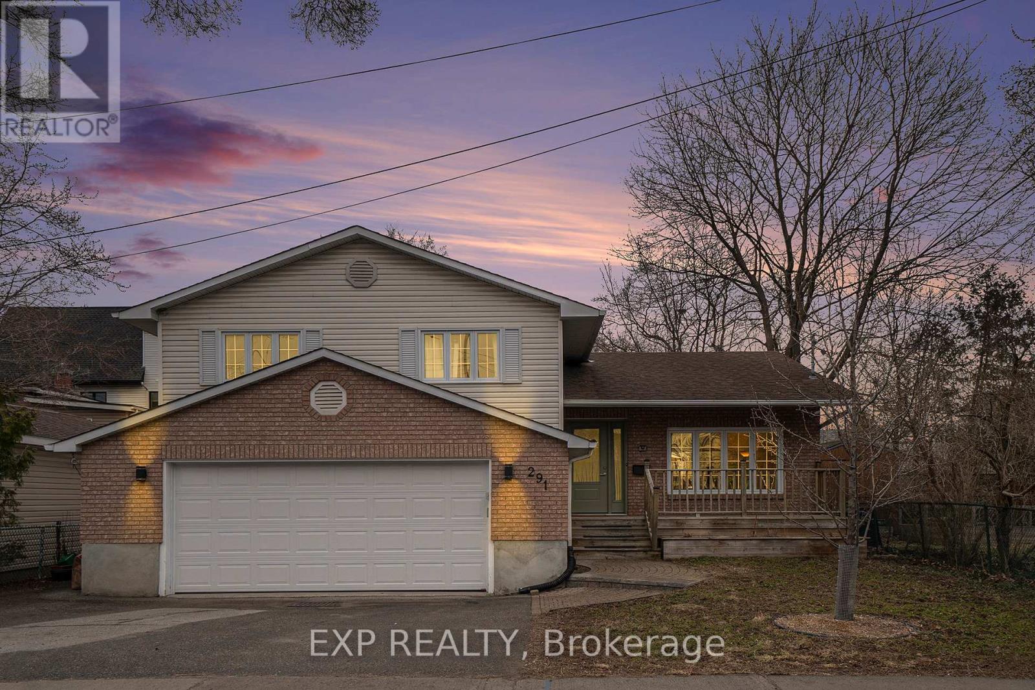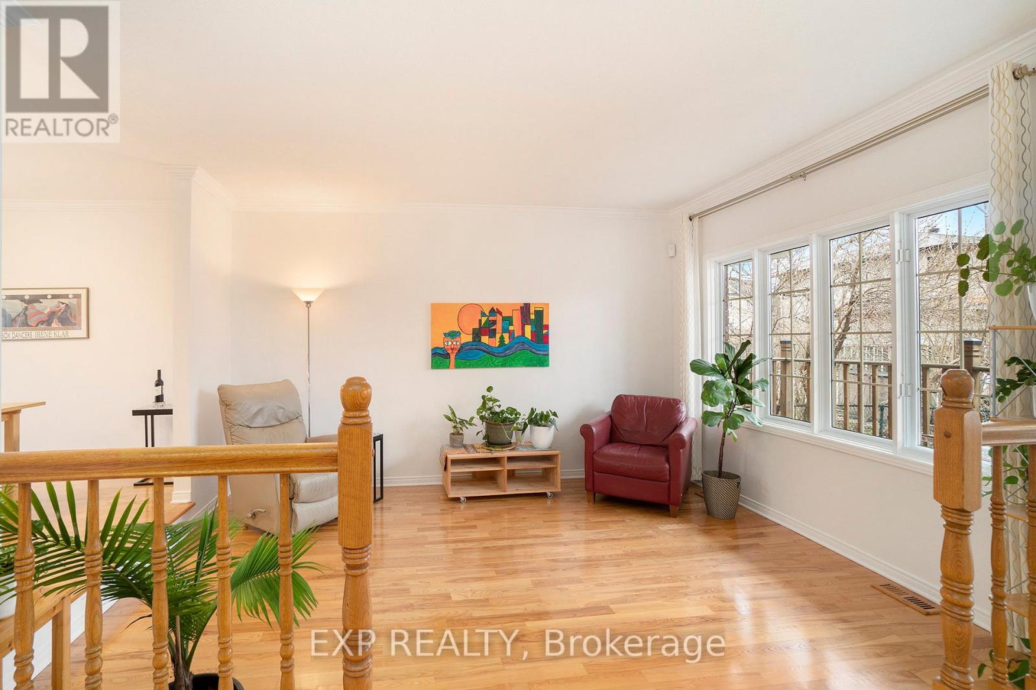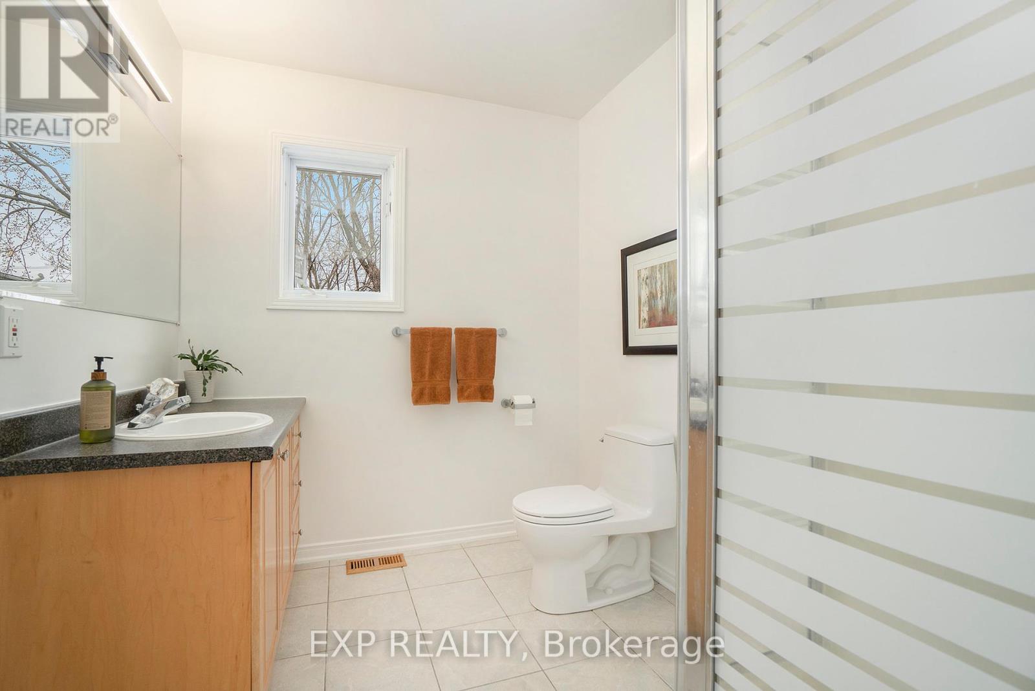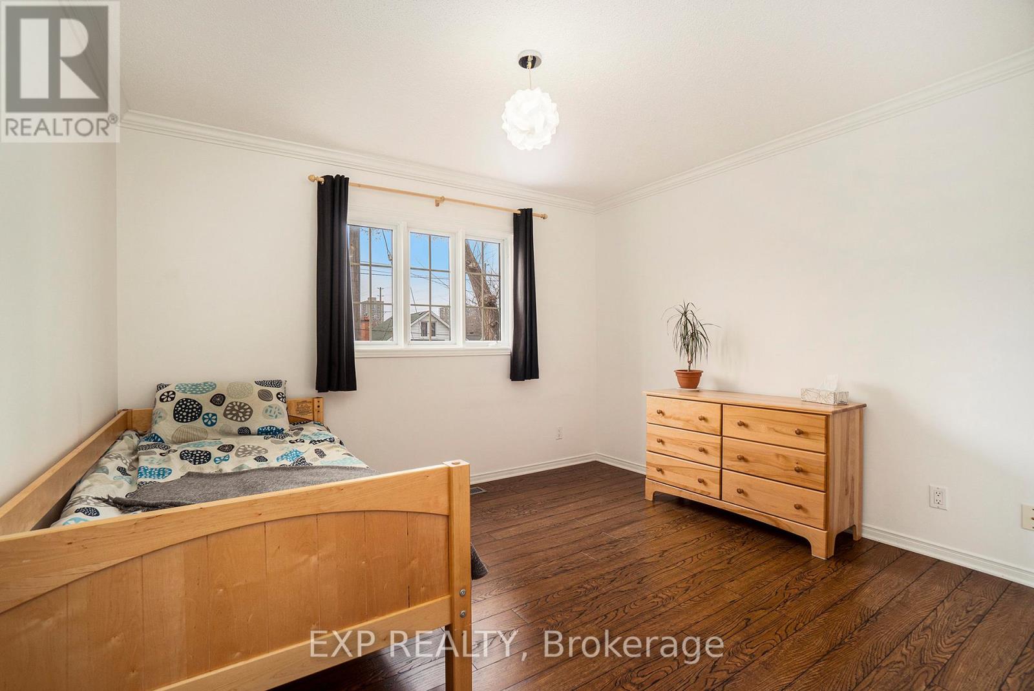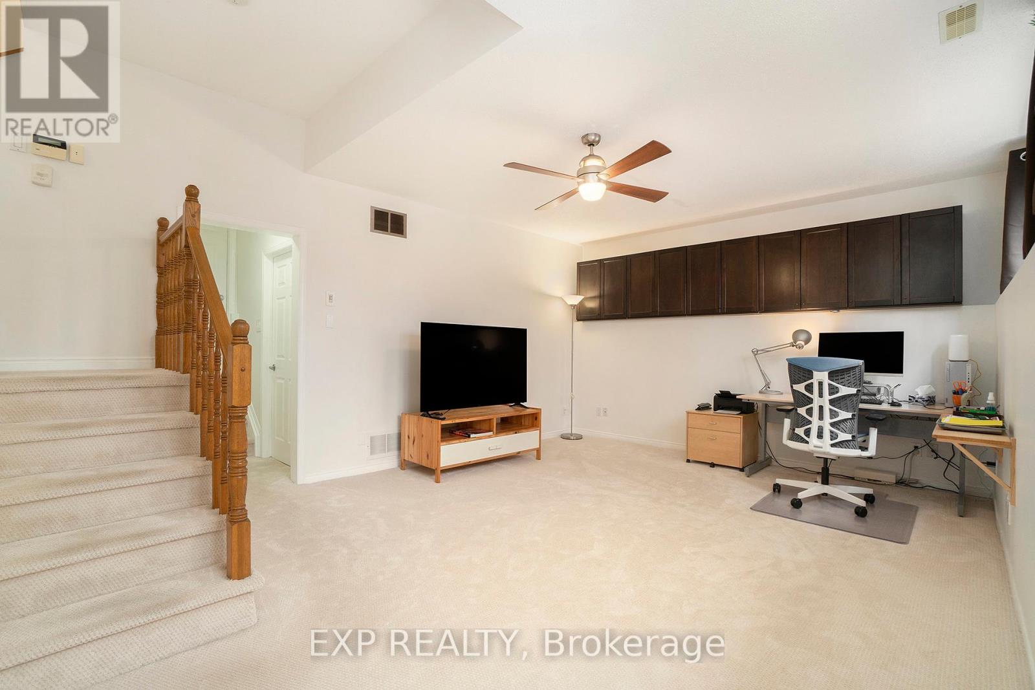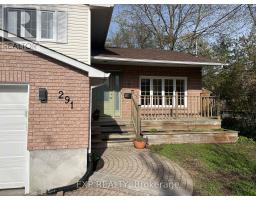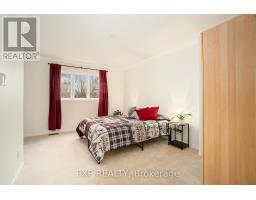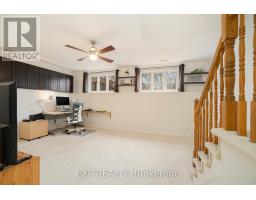3 Bedroom
3 Bathroom
1,500 - 2,000 ft2
Central Air Conditioning
Forced Air
Landscaped
$1,299,750
OPEN HOUSE JUNE 1 from 2:00 - 4:00. Welcome to 291 Carleton Avenue in the heart of one of Ottawa's most vibrant communities, Wellington Village. This 3 bedroom detached home sits on a rarely available 50' x 100' lot (with 2 separate pins) and is walking distance to Tunneys Pasture, the LRT Station, Schools, Medical Buildings, Shopping, Restaurants, Grocery Stores, Coffee Shops and Bars, and is a beautiful hike to the Ottawa River and the Kitchi Zibi Parkway...in short its a GREAT LOCATION! The house itself was built in 1997 and boasts a true double car garage, oversized driveway and a fully fenced yard. Main floor with hardwood throughout, a large foyer, sunken living room, dining room with patio access and gorgeous kitchen with granite counters, lots of cupboards and stainless steel appliances. Second floor with 3 good sized bedrooms including a Primary with 4-piece ensuite and walk-in-closet, 2 other bedrooms and the main bathroom. Sunlit lower level boasts sizeable windows and high ceilings in the Family room, 2-piece powder room, laundry room, access to the HUGE garage and an immense, dry, useable crawl space with a pile of storage. The backyard boasts a deck and patio, storage shed and plenty of space for the kids to play! Recent updates include granite countertop in kitchen (2019), backsplash in kitchen (2022), deck in backyard (2023), shed in backyard (2023) new patio in backyard (2023), front yard landscaping including garden box (2019), double insulated garage door (2025), new carpet upstairs and downstairs(2024), front door and patio door (2023), hot water tank (2024 - owned), furnace (2018, AC (2012). (id:43934)
Open House
This property has open houses!
Starts at:
2:00 pm
Ends at:
4:00 pm
Property Details
|
MLS® Number
|
X12123459 |
|
Property Type
|
Single Family |
|
Community Name
|
4302 - Ottawa West |
|
Amenities Near By
|
Park, Place Of Worship |
|
Community Features
|
Community Centre, School Bus |
|
Equipment Type
|
None |
|
Features
|
Flat Site, Dry |
|
Parking Space Total
|
4 |
|
Rental Equipment Type
|
None |
|
Structure
|
Deck, Shed |
|
View Type
|
City View |
Building
|
Bathroom Total
|
3 |
|
Bedrooms Above Ground
|
3 |
|
Bedrooms Total
|
3 |
|
Age
|
16 To 30 Years |
|
Appliances
|
Garage Door Opener Remote(s), Water Meter, Dishwasher, Dryer, Hood Fan, Water Heater, Stove, Washer, Refrigerator |
|
Basement Development
|
Finished |
|
Basement Type
|
Full (finished) |
|
Construction Style Attachment
|
Detached |
|
Construction Style Split Level
|
Sidesplit |
|
Cooling Type
|
Central Air Conditioning |
|
Exterior Finish
|
Vinyl Siding, Brick |
|
Flooring Type
|
Hardwood, Laminate |
|
Foundation Type
|
Poured Concrete |
|
Half Bath Total
|
1 |
|
Heating Fuel
|
Natural Gas |
|
Heating Type
|
Forced Air |
|
Size Interior
|
1,500 - 2,000 Ft2 |
|
Type
|
House |
|
Utility Water
|
Municipal Water |
Parking
|
Attached Garage
|
|
|
Garage
|
|
|
Inside Entry
|
|
Land
|
Acreage
|
No |
|
Fence Type
|
Fenced Yard |
|
Land Amenities
|
Park, Place Of Worship |
|
Landscape Features
|
Landscaped |
|
Sewer
|
Sanitary Sewer |
|
Size Depth
|
50 Ft |
|
Size Frontage
|
50 Ft |
|
Size Irregular
|
50 X 50 Ft ; 2nd Same Size Lot Behind This One |
|
Size Total Text
|
50 X 50 Ft ; 2nd Same Size Lot Behind This One |
|
Zoning Description
|
R1mm |
Rooms
| Level |
Type |
Length |
Width |
Dimensions |
|
Second Level |
Primary Bedroom |
3.55 m |
4.22 m |
3.55 m x 4.22 m |
|
Second Level |
Bedroom 2 |
3.04 m |
4.71 m |
3.04 m x 4.71 m |
|
Second Level |
Bedroom 3 |
3.58 m |
3.24 m |
3.58 m x 3.24 m |
|
Second Level |
Bathroom |
2.42 m |
2.1 m |
2.42 m x 2.1 m |
|
Second Level |
Bathroom |
2.43 m |
2.01 m |
2.43 m x 2.01 m |
|
Second Level |
Other |
1.99 m |
1.88 m |
1.99 m x 1.88 m |
|
Lower Level |
Bathroom |
1.72 m |
1.97 m |
1.72 m x 1.97 m |
|
Lower Level |
Laundry Room |
1.89 m |
1.97 m |
1.89 m x 1.97 m |
|
Lower Level |
Family Room |
5.64 m |
4.25 m |
5.64 m x 4.25 m |
|
Main Level |
Living Room |
3.6 m |
4.64 m |
3.6 m x 4.64 m |
|
Main Level |
Kitchen |
3.5 m |
3.51 m |
3.5 m x 3.51 m |
|
Main Level |
Dining Room |
2.76 m |
3.5 m |
2.76 m x 3.5 m |
Utilities
|
Cable
|
Available |
|
Electricity
|
Installed |
|
Sewer
|
Installed |
https://www.realtor.ca/real-estate/28258390/291-carleton-avenue-ottawa-4302-ottawa-west

