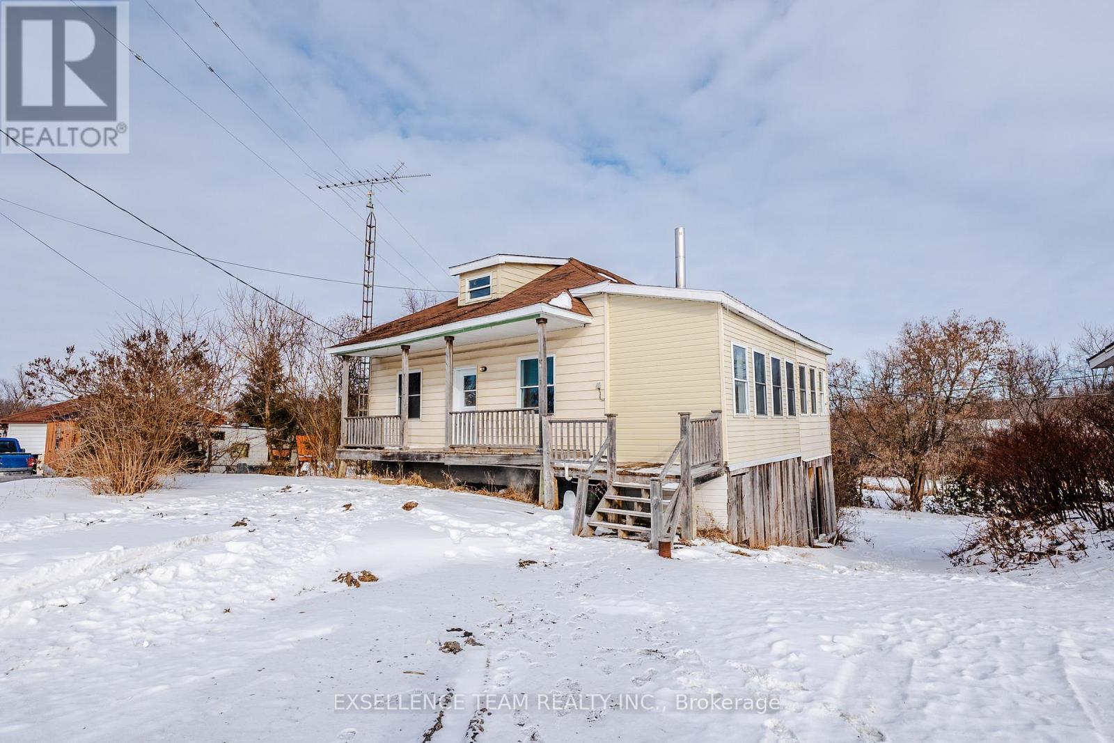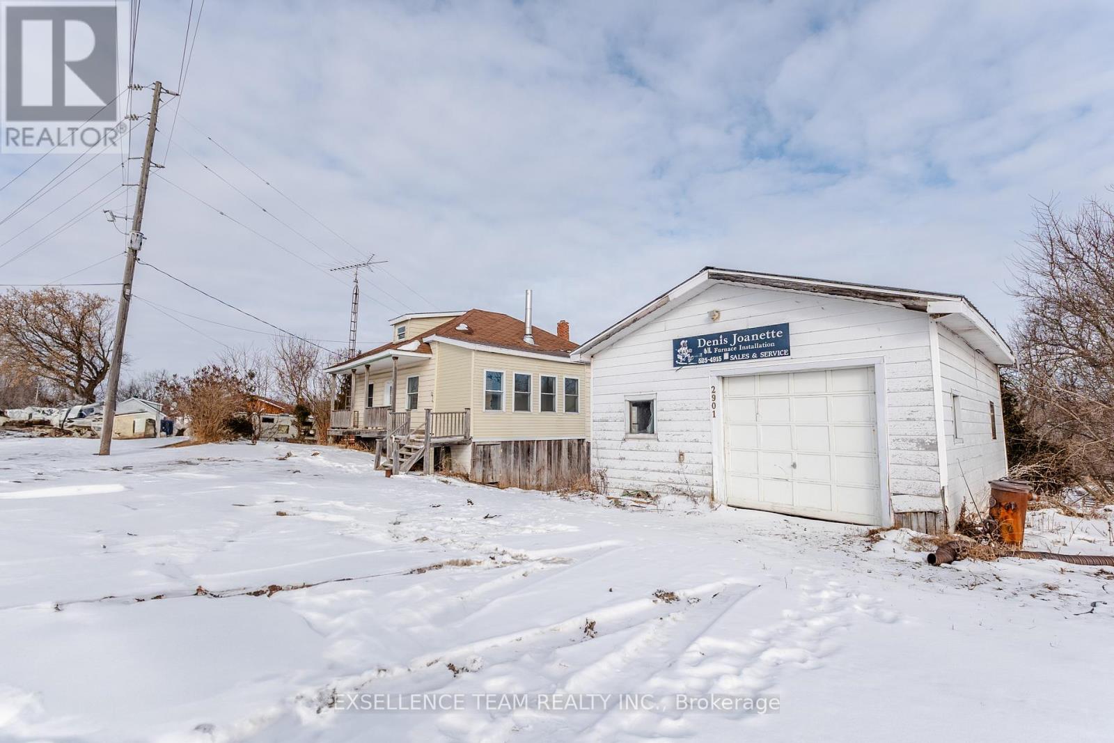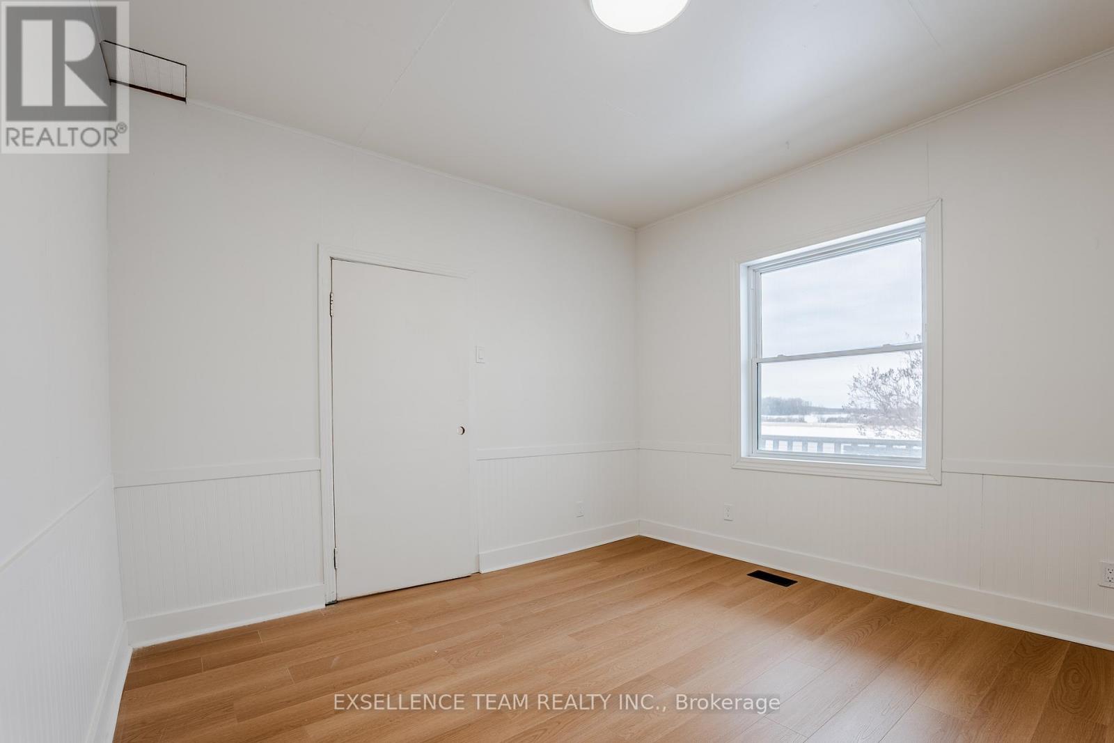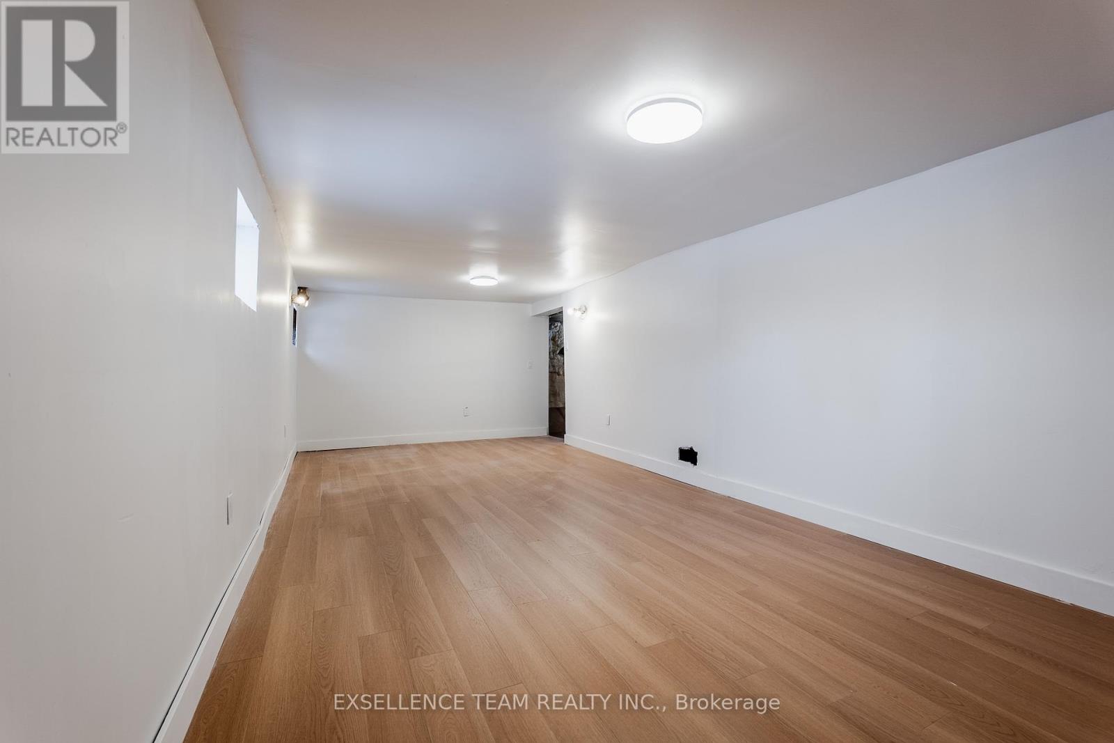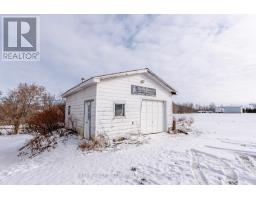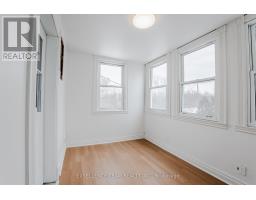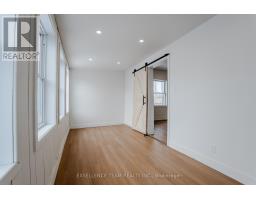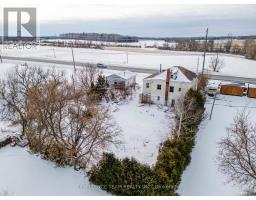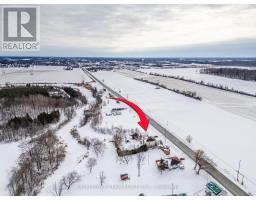2901 Highway 34 N North Glengarry, Ontario K0C 1A0
3 Bedroom
1 Bathroom
Raised Bungalow
Central Air Conditioning
Forced Air
$324,500
Recently updated 3 bedroom 1 bathroom bungalow just north of the heart of Alexandria. Updates include a brand new kitchen, brand new bathroom, new flooring , and an updated rec-room in basement. (id:43934)
Property Details
| MLS® Number | X11923412 |
| Property Type | Single Family |
| Community Name | 721 - North Glengarry (Lochiel) Twp |
| Equipment Type | None |
| Features | Sloping, Carpet Free |
| Parking Space Total | 5 |
| Rental Equipment Type | None |
| Structure | Porch |
Building
| Bathroom Total | 1 |
| Bedrooms Above Ground | 3 |
| Bedrooms Total | 3 |
| Appliances | Dishwasher, Dryer, Microwave, Refrigerator, Stove, Washer |
| Architectural Style | Raised Bungalow |
| Basement Development | Partially Finished |
| Basement Type | N/a (partially Finished) |
| Construction Style Attachment | Detached |
| Cooling Type | Central Air Conditioning |
| Exterior Finish | Vinyl Siding |
| Foundation Type | Poured Concrete |
| Heating Fuel | Natural Gas |
| Heating Type | Forced Air |
| Stories Total | 1 |
| Type | House |
Parking
| Detached Garage |
Land
| Access Type | Public Road |
| Acreage | No |
| Sewer | Septic System |
| Size Depth | 140 Ft |
| Size Frontage | 94 Ft |
| Size Irregular | 94 X 140 Ft ; Sloped |
| Size Total Text | 94 X 140 Ft ; Sloped|under 1/2 Acre |
| Zoning Description | Rm |
Rooms
| Level | Type | Length | Width | Dimensions |
|---|---|---|---|---|
| Basement | Recreational, Games Room | 3.4036 m | 7.7724 m | 3.4036 m x 7.7724 m |
| Main Level | Bedroom | 5.232 m | 2.34 m | 5.232 m x 2.34 m |
| Main Level | Bedroom 2 | 3.48 m | 3.3528 m | 3.48 m x 3.3528 m |
| Main Level | Bedroom 3 | 3.5052 m | 3.937 m | 3.5052 m x 3.937 m |
| Main Level | Kitchen | 3.2766 m | 3.5052 m | 3.2766 m x 3.5052 m |
| Main Level | Bathroom | 4.3434 m | 2.2098 m | 4.3434 m x 2.2098 m |
| Main Level | Living Room | 4.191 m | 3.3782 m | 4.191 m x 3.3782 m |
| Main Level | Dining Room | 3.3792 m | 2.2352 m | 3.3792 m x 2.2352 m |
Utilities
| Cable | Installed |
Contact Us
Contact us for more information

