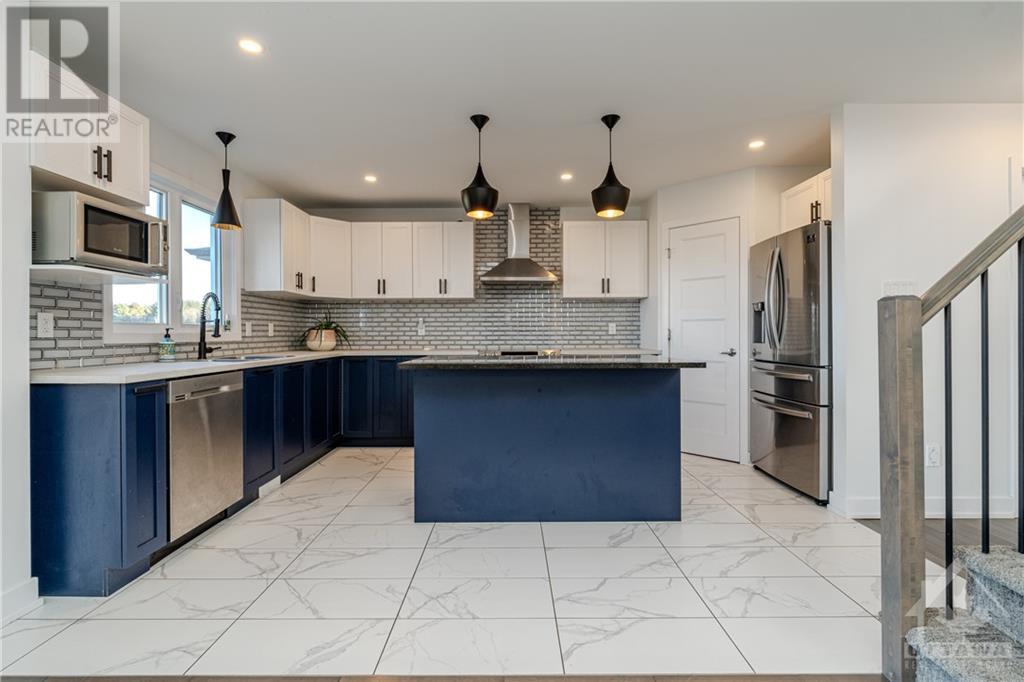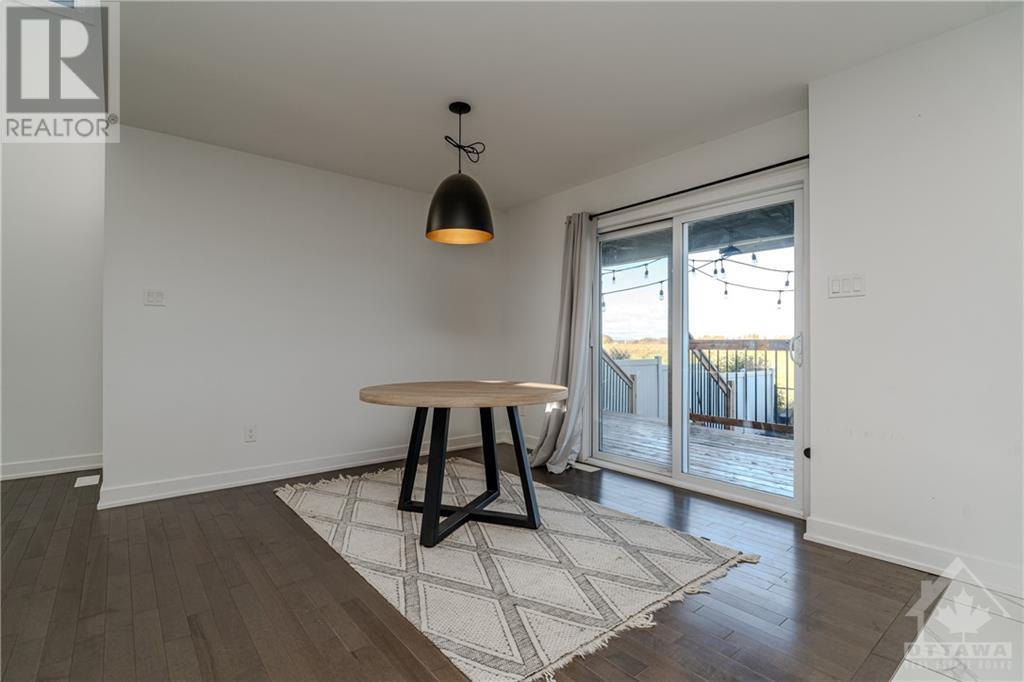4 Bedroom
3 Bathroom
Fireplace
Central Air Conditioning
Forced Air
$605,000
This Semi-Detached 2-storey gem boasts 4 Beds and 2.5 Baths, perfect for comfortable living. The Covered Front Porch, a perfect spot to unwind. The Open Concept layout welcomes you with a vaulted ceiling in the Living Room, creating a spacious feel. Enjoy the airy Dining Room, with breathtaking views of the lush green space behind. A Chef's delight kitchen, featuring a Breakfast Bar area and a convenient Pantry Closet. Climb the dramatic open-air staircase to the Primary Bedroom, adorned with a double door entry and a Cheater Ensuite to the modern Main Bathroom. Two additional Bedrooms offer ample space and overlook the picturesque greenery. Basement is partially finished, equipped with a 4th bedroom and an amazing full bathroom! Outside, relax on the covered Wrap-Around Deck surrounded by nature with NO rear neighbors. Marvel at the rolling hills and lush trees, creating a serene backdrop for your everyday life. Don't miss out on this rare opportunity to own a piece of paradise (id:43934)
Property Details
|
MLS® Number
|
1419783 |
|
Property Type
|
Single Family |
|
Neigbourhood
|
Embrun |
|
AmenitiesNearBy
|
Recreation Nearby, Shopping |
|
CommunicationType
|
Internet Access |
|
ParkingSpaceTotal
|
2 |
|
RoadType
|
Paved Road |
Building
|
BathroomTotal
|
3 |
|
BedroomsAboveGround
|
3 |
|
BedroomsBelowGround
|
1 |
|
BedroomsTotal
|
4 |
|
Appliances
|
Refrigerator, Dishwasher, Dryer, Stove, Washer |
|
BasementDevelopment
|
Partially Finished |
|
BasementType
|
Full (partially Finished) |
|
ConstructedDate
|
2020 |
|
ConstructionStyleAttachment
|
Semi-detached |
|
CoolingType
|
Central Air Conditioning |
|
ExteriorFinish
|
Stone, Vinyl |
|
FireplacePresent
|
Yes |
|
FireplaceTotal
|
1 |
|
FlooringType
|
Wall-to-wall Carpet, Hardwood, Tile |
|
FoundationType
|
Poured Concrete |
|
HalfBathTotal
|
1 |
|
HeatingFuel
|
Natural Gas |
|
HeatingType
|
Forced Air |
|
StoriesTotal
|
2 |
|
Type
|
House |
|
UtilityWater
|
Municipal Water |
Parking
Land
|
Acreage
|
No |
|
LandAmenities
|
Recreation Nearby, Shopping |
|
Sewer
|
Municipal Sewage System |
|
SizeDepth
|
111 Ft ,7 In |
|
SizeFrontage
|
32 Ft ,11 In |
|
SizeIrregular
|
32.92 Ft X 111.6 Ft |
|
SizeTotalText
|
32.92 Ft X 111.6 Ft |
|
ZoningDescription
|
Residential |
Rooms
| Level |
Type |
Length |
Width |
Dimensions |
|
Second Level |
Primary Bedroom |
|
|
12'11" x 12'2" |
|
Second Level |
Bedroom |
|
|
10'7" x 10'2" |
|
Second Level |
Bedroom |
|
|
10'3" x 10'1" |
|
Second Level |
4pc Bathroom |
|
|
9'7" x 8'0" |
|
Basement |
Recreation Room |
|
|
22'0" x 10'0" |
|
Basement |
Other |
|
|
11'3" x 9'8" |
|
Basement |
Storage |
|
|
16'0" x 9'4" |
|
Main Level |
Foyer |
|
|
12'9" x 10'11" |
|
Main Level |
2pc Bathroom |
|
|
5'11" x 4'11" |
|
Main Level |
Family Room/fireplace |
|
|
13'11" x 12'2" |
|
Main Level |
Dining Room |
|
|
11'10" x 10'8" |
|
Main Level |
Kitchen |
|
|
13'10" x 10'8" |
|
Main Level |
Laundry Room |
|
|
7'8" x 5'5" |
https://www.realtor.ca/real-estate/27633982/290-moisson-street-embrun-embrun





























































