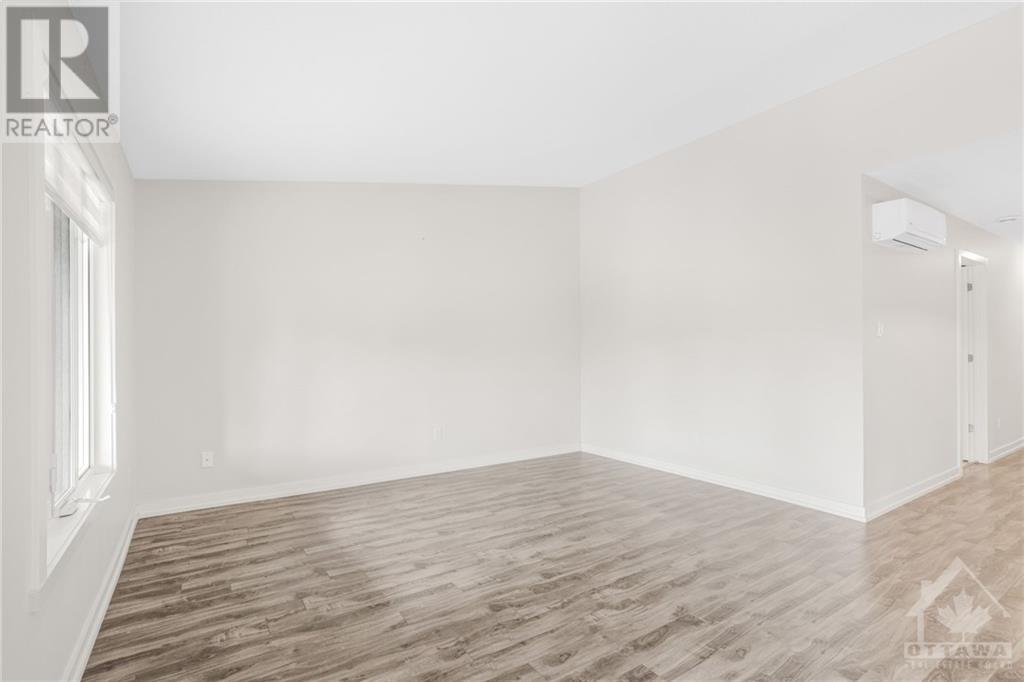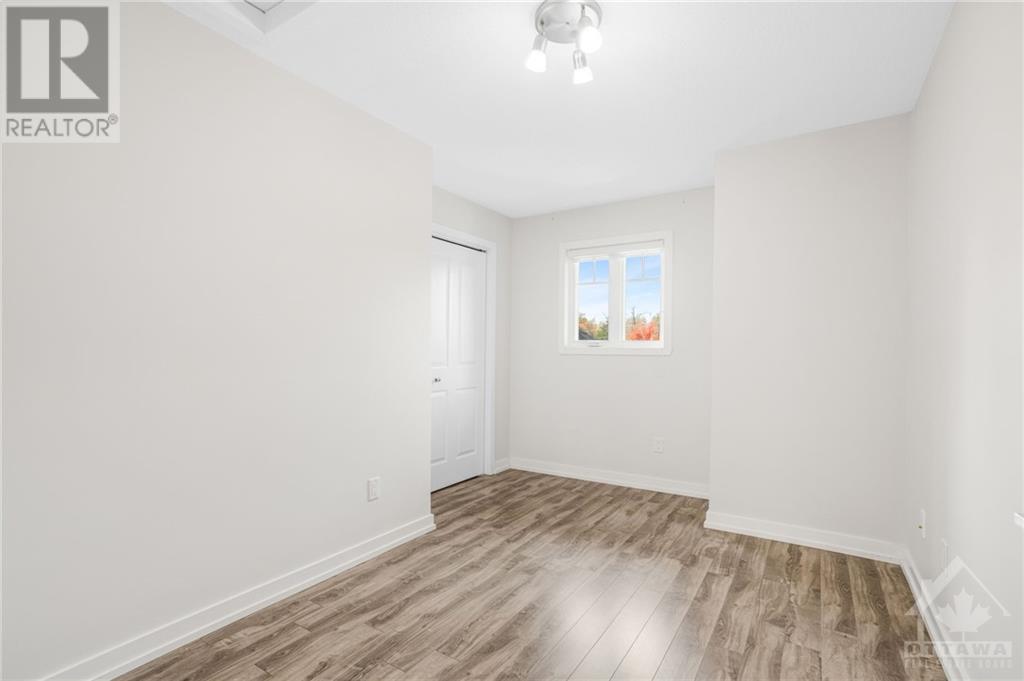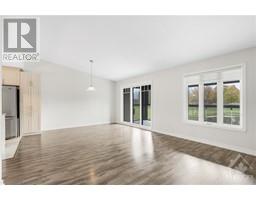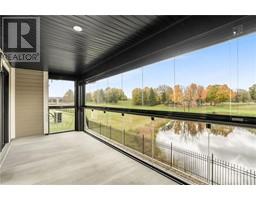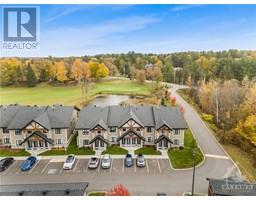290 Masters Lane Unit#212 Rockland, Ontario K4K 0K5
$439,900Maintenance, Landscaping, Property Management, Waste Removal, Other, See Remarks, Reserve Fund Contributions
$298 Monthly
Maintenance, Landscaping, Property Management, Waste Removal, Other, See Remarks, Reserve Fund Contributions
$298 MonthlyA condo with the best view & the best location! Experience luxury living in this beautiful 2-bedroom condo, located in the highly sought-after Domaine Du Golf. Boasting the best view in the project, this former model home overlooks a serene pond & the pristine putting green of the 9th hole, with an added touch of nature from the large trees across the fairway This condo features over $6,000 in upgrades, incl high-end stainless steel appliances, ceramic tile, & quality laminate flooring throughout. The living & dining areas impress with vaulted ceilings, creating a spacious& airy feel. The open-concept kitchen is perfect for entertaining, offering a large island with ample workspace. Relax on the large 3-season balcony, complete with retractable glass windows & screens. The bathroom is a luxurious retreat, featuring an upgraded glass shower, a separate soaker tub, & convenient laundry space. This condo is a must-see & offers the perfect blend of luxury & tranquillity. Call today! (id:43934)
Property Details
| MLS® Number | 1416549 |
| Property Type | Single Family |
| Neigbourhood | Domain Du Golf |
| CommunityFeatures | Pets Allowed |
| ParkingSpaceTotal | 1 |
Building
| BathroomTotal | 1 |
| BedroomsAboveGround | 2 |
| BedroomsTotal | 2 |
| Amenities | Laundry - In Suite |
| Appliances | Refrigerator, Dishwasher, Dryer, Stove, Washer |
| BasementDevelopment | Not Applicable |
| BasementFeatures | Slab |
| BasementType | Unknown (not Applicable) |
| ConstructedDate | 2018 |
| CoolingType | Central Air Conditioning |
| ExteriorFinish | Stone, Siding |
| FlooringType | Carpeted |
| FoundationType | Poured Concrete |
| HeatingFuel | Natural Gas |
| HeatingType | Radiant Heat |
| StoriesTotal | 1 |
| Type | Apartment |
| UtilityWater | Municipal Water |
Parking
| Open | |
| Visitor Parking |
Land
| Acreage | No |
| Sewer | Municipal Sewage System |
| ZoningDescription | Residential |
Rooms
| Level | Type | Length | Width | Dimensions |
|---|---|---|---|---|
| Main Level | Dining Room | 14'5" x 9'0" | ||
| Main Level | Living Room | 13'9" x 13'4" | ||
| Main Level | Kitchen | 11'6" x 8'7" | ||
| Main Level | Primary Bedroom | 15'7" x 9'8" | ||
| Main Level | Bedroom | 12'8" x 8'0" | ||
| Main Level | 5pc Bathroom | 12'2" x 9'2" |
https://www.realtor.ca/real-estate/27548050/290-masters-lane-unit212-rockland-domain-du-golf
Interested?
Contact us for more information













