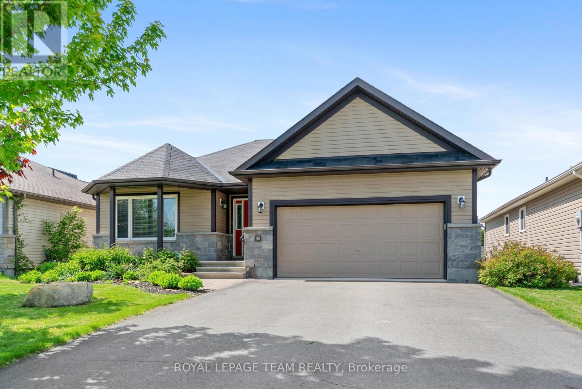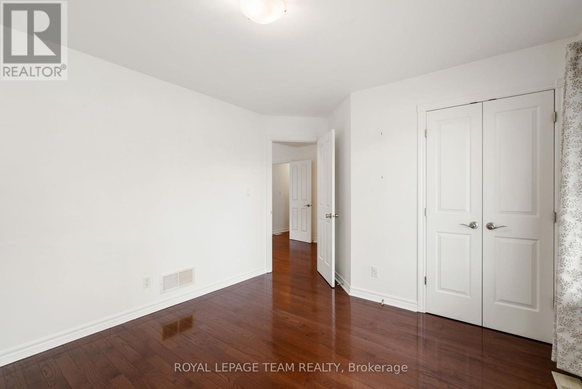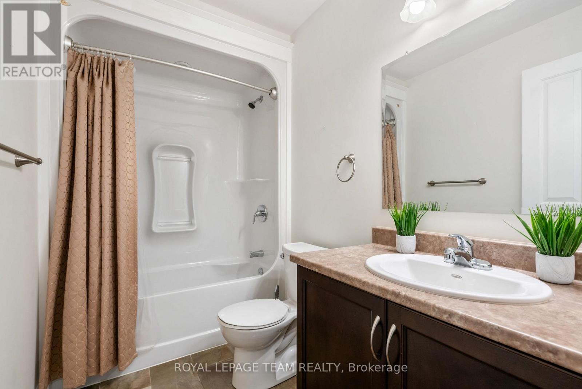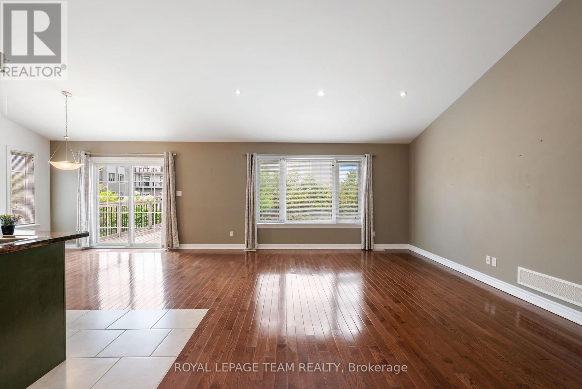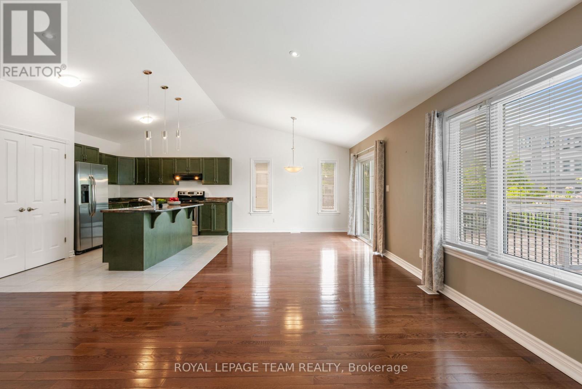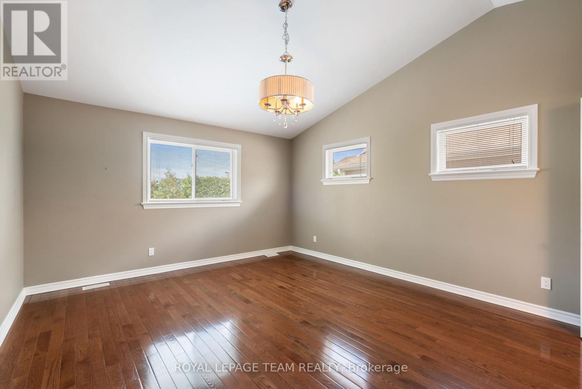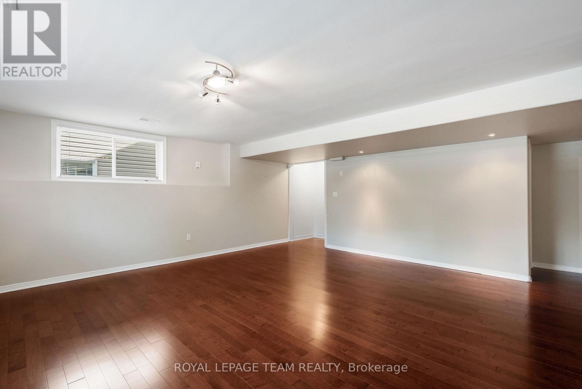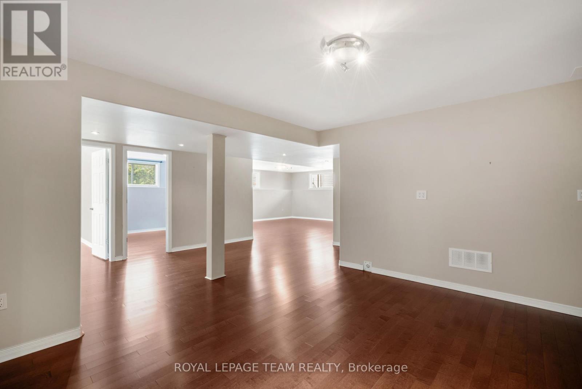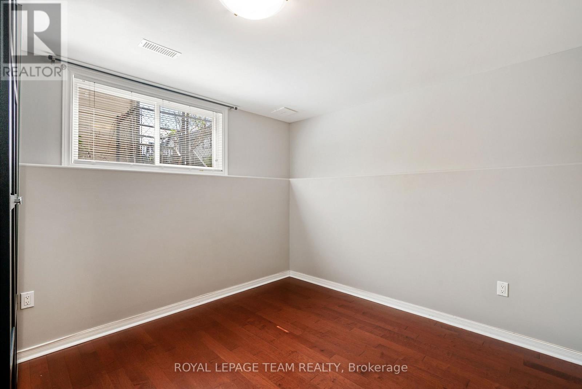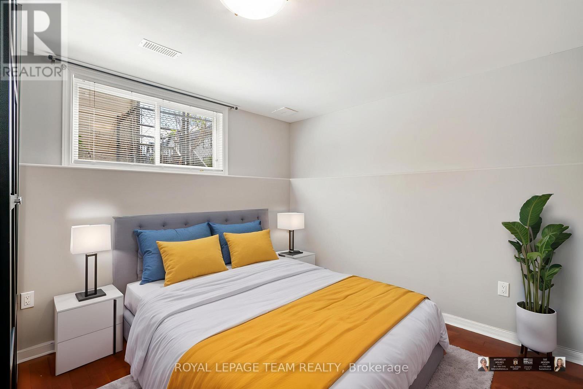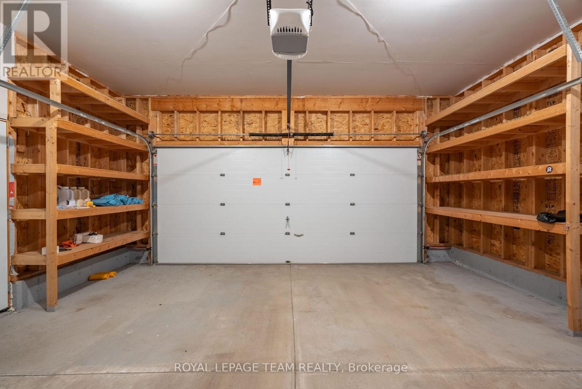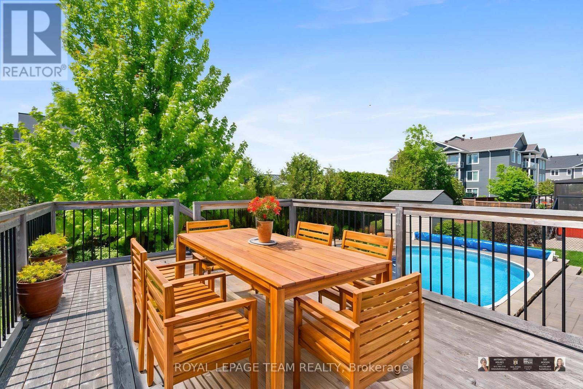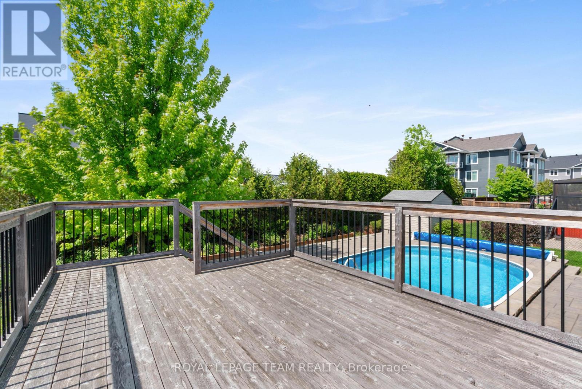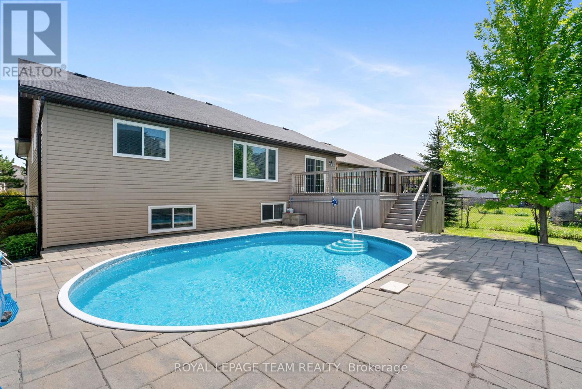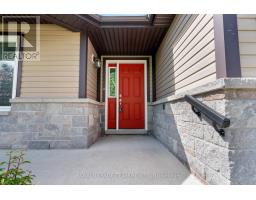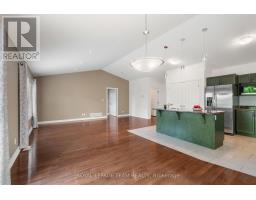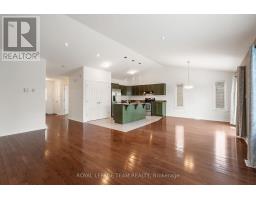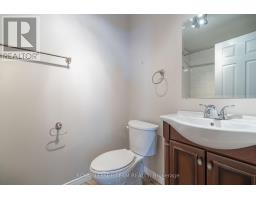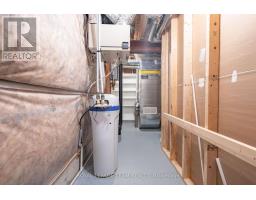4 Bedroom
3 Bathroom
1,100 - 1,500 ft2
Bungalow
On Ground Pool
Central Air Conditioning, Air Exchanger
Forced Air
Lawn Sprinkler
$724,900
Welcome to your dream home in the sought-after community of Forest Creek! Nestled on one of the largest lots in the subdivision, this beautifully maintained, open-concept bungalow offers the perfect blend of comfort, style, and space. From the moment you step inside, you'll be impressed by the soaring cathedral ceilings, gleaming hardwood floors, elegant ceramic tile, and upgraded pot lighting throughout every detail has been thoughtfully considered. The main level features two spacious bedrooms, including a serene primary retreat, while the fully finished lower level offers two additional bedroom ideal for guests, teens, or a home office setup. With three full bathrooms, theres plenty of room for everyone to enjoy their own space. Step outside and discover your private backyard oasis. Whether you're hosting summer BBQs or enjoying a quiet evening under the stars, the large deck and beautifully designed interlock surrounding the on-ground pool creates a perfect setting for relaxation and entertaining.This home also has underground sprinkler system. With all the major upgrades already done, this home offers peace of mind and maintenance-free living for years to come. Walking distance to all major shopping, dining, churches and schools. Don't miss this incredible opportunity to own a truly turn-key home in one of the areas most desirable neighbourhoods! Some photos are virtually staged. (id:43934)
Property Details
|
MLS® Number
|
X12177870 |
|
Property Type
|
Single Family |
|
Community Name
|
801 - Kemptville |
|
Equipment Type
|
Water Heater - Tankless |
|
Parking Space Total
|
6 |
|
Pool Type
|
On Ground Pool |
|
Rental Equipment Type
|
Water Heater - Tankless |
|
Structure
|
Deck |
Building
|
Bathroom Total
|
3 |
|
Bedrooms Above Ground
|
2 |
|
Bedrooms Below Ground
|
2 |
|
Bedrooms Total
|
4 |
|
Age
|
6 To 15 Years |
|
Appliances
|
Garage Door Opener Remote(s), Dishwasher, Dryer, Garage Door Opener, Hood Fan, Stove, Washer, Water Softener, Window Coverings, Refrigerator |
|
Architectural Style
|
Bungalow |
|
Basement Development
|
Finished |
|
Basement Type
|
N/a (finished) |
|
Construction Style Attachment
|
Detached |
|
Cooling Type
|
Central Air Conditioning, Air Exchanger |
|
Exterior Finish
|
Vinyl Siding, Stone |
|
Foundation Type
|
Poured Concrete |
|
Heating Fuel
|
Natural Gas |
|
Heating Type
|
Forced Air |
|
Stories Total
|
1 |
|
Size Interior
|
1,100 - 1,500 Ft2 |
|
Type
|
House |
|
Utility Water
|
Municipal Water |
Parking
Land
|
Acreage
|
No |
|
Landscape Features
|
Lawn Sprinkler |
|
Sewer
|
Sanitary Sewer |
|
Size Depth
|
121 Ft ,7 In |
|
Size Frontage
|
54 Ft ,7 In |
|
Size Irregular
|
54.6 X 121.6 Ft |
|
Size Total Text
|
54.6 X 121.6 Ft |
|
Zoning Description
|
Residential |
Rooms
| Level |
Type |
Length |
Width |
Dimensions |
|
Basement |
Den |
5.88 m |
6.22 m |
5.88 m x 6.22 m |
|
Basement |
Bathroom |
2.31 m |
1.51 m |
2.31 m x 1.51 m |
|
Basement |
Recreational, Games Room |
5.54 m |
5.68 m |
5.54 m x 5.68 m |
|
Basement |
Bedroom 3 |
3.18 m |
3.46 m |
3.18 m x 3.46 m |
|
Basement |
Bedroom 4 |
3.02 m |
3.46 m |
3.02 m x 3.46 m |
|
Basement |
Utility Room |
2.19 m |
7.86 m |
2.19 m x 7.86 m |
|
Main Level |
Living Room |
3.61 m |
5.95 m |
3.61 m x 5.95 m |
|
Main Level |
Primary Bedroom |
4.13 m |
4.93 m |
4.13 m x 4.93 m |
|
Main Level |
Bathroom |
2.71 m |
1.54 m |
2.71 m x 1.54 m |
|
Main Level |
Dining Room |
4.55 m |
3.18 m |
4.55 m x 3.18 m |
|
Main Level |
Kitchen |
4.55 m |
3.47 m |
4.55 m x 3.47 m |
|
Main Level |
Bathroom |
2.2 m |
2.15 m |
2.2 m x 2.15 m |
|
Main Level |
Bedroom 2 |
4.21 m |
3.32 m |
4.21 m x 3.32 m |
https://www.realtor.ca/real-estate/28376742/29-westerra-way-north-grenville-801-kemptville

