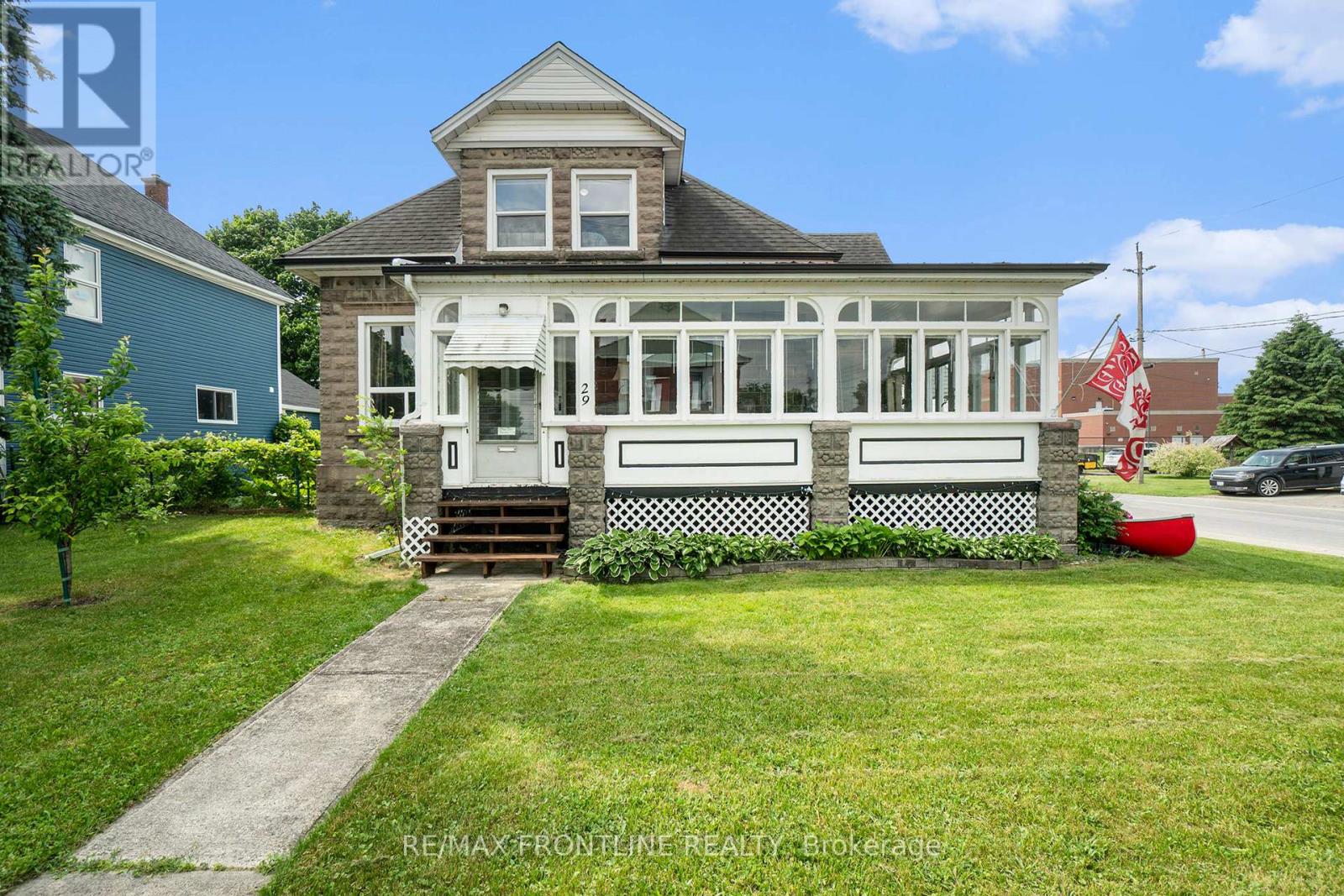3 Bedroom
3 Bathroom
1,100 - 1,500 ft2
Fireplace
Central Air Conditioning
Forced Air
Landscaped
$424,900
Welcome to 29 Strathcona! WOW! What an amazing opportunity to enjoy life to the fullest in Sensational Smiths Falls! You'll instantly fall in love with the Boyds Block Beauty, sitting on the prettiest corner lot, and located along the Historic Rideau Trail, just steps from the Rideau Canal & Murphy Park! This beautiful character home is brimming with natural light and timeless charm. The view from the window of your country kitchen offers a peek of the park down the street inspiring evening strolls! The living and dining rooms exude casual elegance, highlighted by decorative pillars and ambient light. The main floor bedroom would make a lovely den or office, providing flexible living options and the convenience of the adjacent 2pc bath. Upstairs, you'll find two lovely bedrooms and a spa-like bathroom with a deep soaker tub to relax and unwind. You'll love the charm off the enclosed wrap-round porch to enjoy morning coffee, afternoon tea, evening cocktails-or relax in the beautifully landscaped, fenced backyard with entertainment-sized deck. The basement is partially finished offering additional flex space & laundry room plus access to attached suite currently used as home business. This attached bonus studio/suite offers incredible versatility-the main space boasts a vaulted ceiling with kitchenette, plus there's a secondary room & 3 pc bath-ideal for home business, extension of the living area or guest suite. You could even explore the possibilities of creating a future AirBnB! Additional features include a double car garage and paved parking for 5+ vehicles. A true gem in a walkable location. Your dream lifestyle starts here! (id:43934)
Property Details
|
MLS® Number
|
X12220108 |
|
Property Type
|
Single Family |
|
Community Name
|
901 - Smiths Falls |
|
Amenities Near By
|
Beach, Hospital, Park |
|
Community Features
|
Community Centre |
|
Features
|
Flat Site, In-law Suite |
|
Parking Space Total
|
5 |
|
Structure
|
Deck, Patio(s), Porch, Shed |
Building
|
Bathroom Total
|
3 |
|
Bedrooms Above Ground
|
3 |
|
Bedrooms Total
|
3 |
|
Age
|
100+ Years |
|
Amenities
|
Fireplace(s) |
|
Appliances
|
Garage Door Opener Remote(s), Water Heater, Dishwasher, Stove, Refrigerator |
|
Basement Features
|
Walk-up |
|
Basement Type
|
Full |
|
Construction Style Attachment
|
Detached |
|
Cooling Type
|
Central Air Conditioning |
|
Exterior Finish
|
Concrete Block |
|
Fireplace Present
|
Yes |
|
Fireplace Type
|
Free Standing Metal |
|
Foundation Type
|
Concrete, Stone |
|
Half Bath Total
|
1 |
|
Heating Fuel
|
Natural Gas |
|
Heating Type
|
Forced Air |
|
Stories Total
|
2 |
|
Size Interior
|
1,100 - 1,500 Ft2 |
|
Type
|
House |
|
Utility Water
|
Municipal Water |
Parking
|
Attached Garage
|
|
|
Garage
|
|
|
Inside Entry
|
|
Land
|
Acreage
|
No |
|
Fence Type
|
Partially Fenced, Fenced Yard |
|
Land Amenities
|
Beach, Hospital, Park |
|
Landscape Features
|
Landscaped |
|
Sewer
|
Sanitary Sewer |
|
Size Depth
|
120 Ft |
|
Size Frontage
|
60 Ft |
|
Size Irregular
|
60 X 120 Ft |
|
Size Total Text
|
60 X 120 Ft |
Rooms
| Level |
Type |
Length |
Width |
Dimensions |
|
Second Level |
Primary Bedroom |
3.78 m |
2.89 m |
3.78 m x 2.89 m |
|
Second Level |
Bedroom 3 |
6.68 m |
3.25 m |
6.68 m x 3.25 m |
|
Second Level |
Bathroom |
4.77 m |
2.25 m |
4.77 m x 2.25 m |
|
Main Level |
Living Room |
6.38 m |
3.77 m |
6.38 m x 3.77 m |
|
Main Level |
Other |
3.08 m |
3.01 m |
3.08 m x 3.01 m |
|
Main Level |
Bathroom |
3.08 m |
1.84 m |
3.08 m x 1.84 m |
|
Main Level |
Dining Room |
3.13 m |
3.35 m |
3.13 m x 3.35 m |
|
Main Level |
Kitchen |
3.72 m |
3.25 m |
3.72 m x 3.25 m |
|
Main Level |
Bedroom 2 |
2.7 m |
2.86 m |
2.7 m x 2.86 m |
|
Main Level |
Bathroom |
0.3 m |
0.3 m |
0.3 m x 0.3 m |
|
Main Level |
Solarium |
7.58 m |
5.72 m |
7.58 m x 5.72 m |
|
Main Level |
Other |
4.58 m |
4.85 m |
4.58 m x 4.85 m |
Utilities
|
Cable
|
Available |
|
Electricity
|
Installed |
|
Sewer
|
Installed |
https://www.realtor.ca/real-estate/28467229/29-strathcona-street-smiths-falls-901-smiths-falls









































































