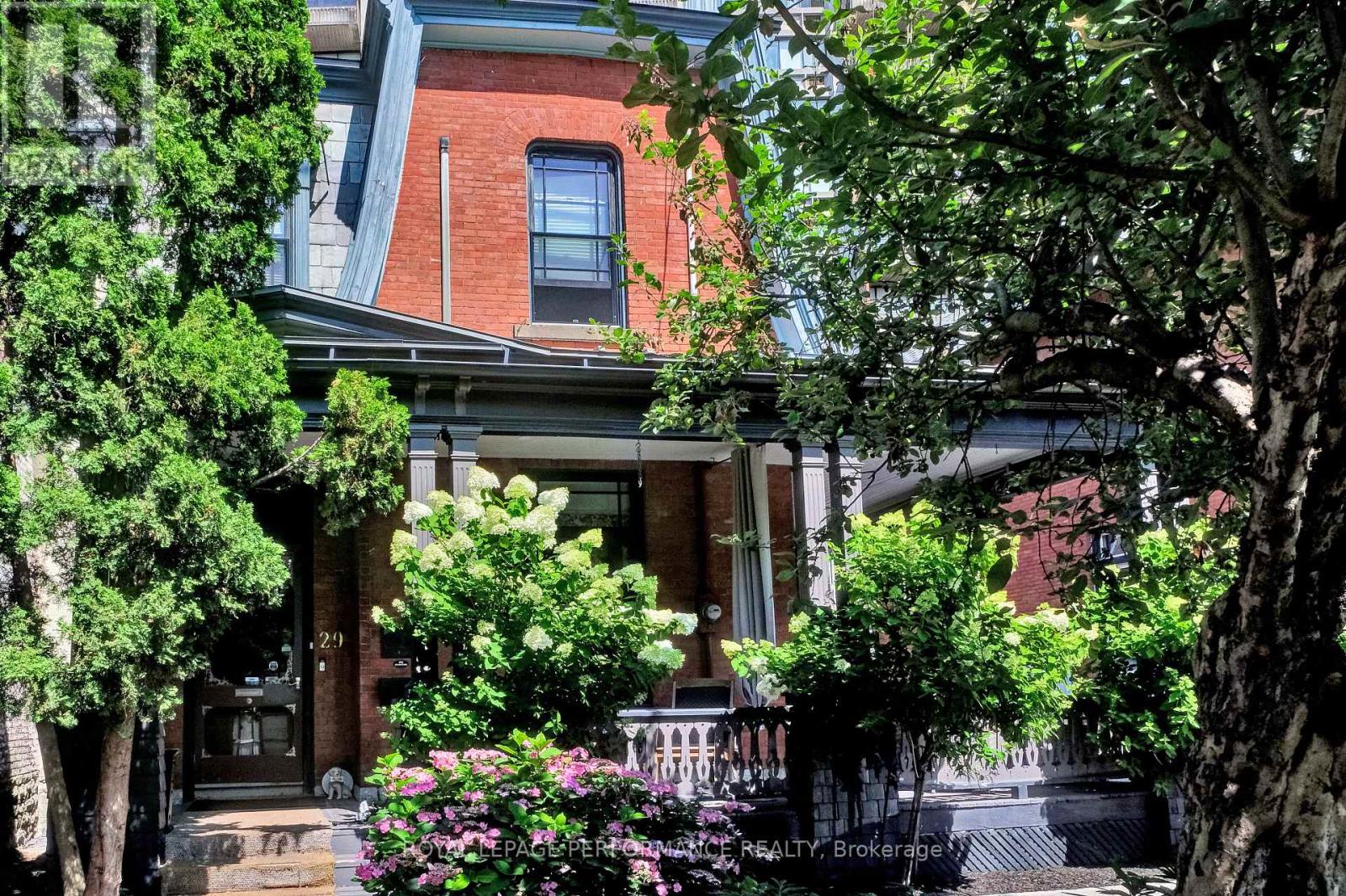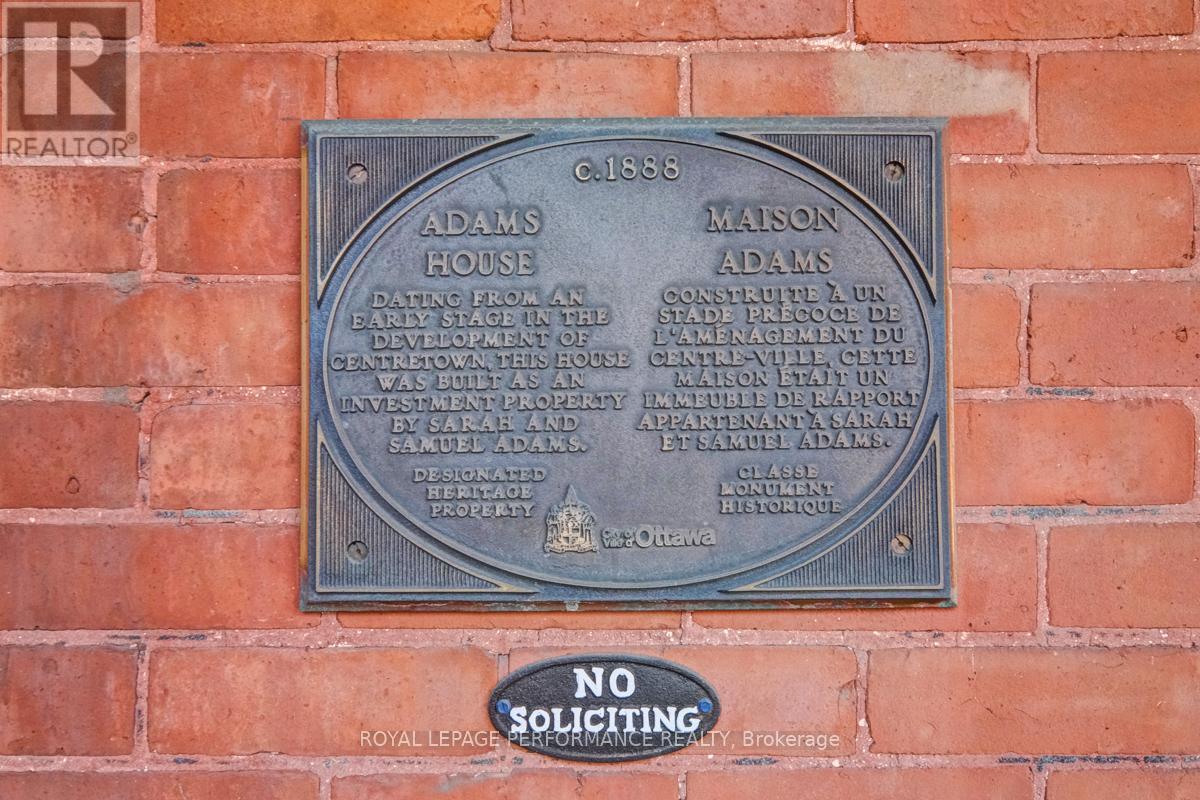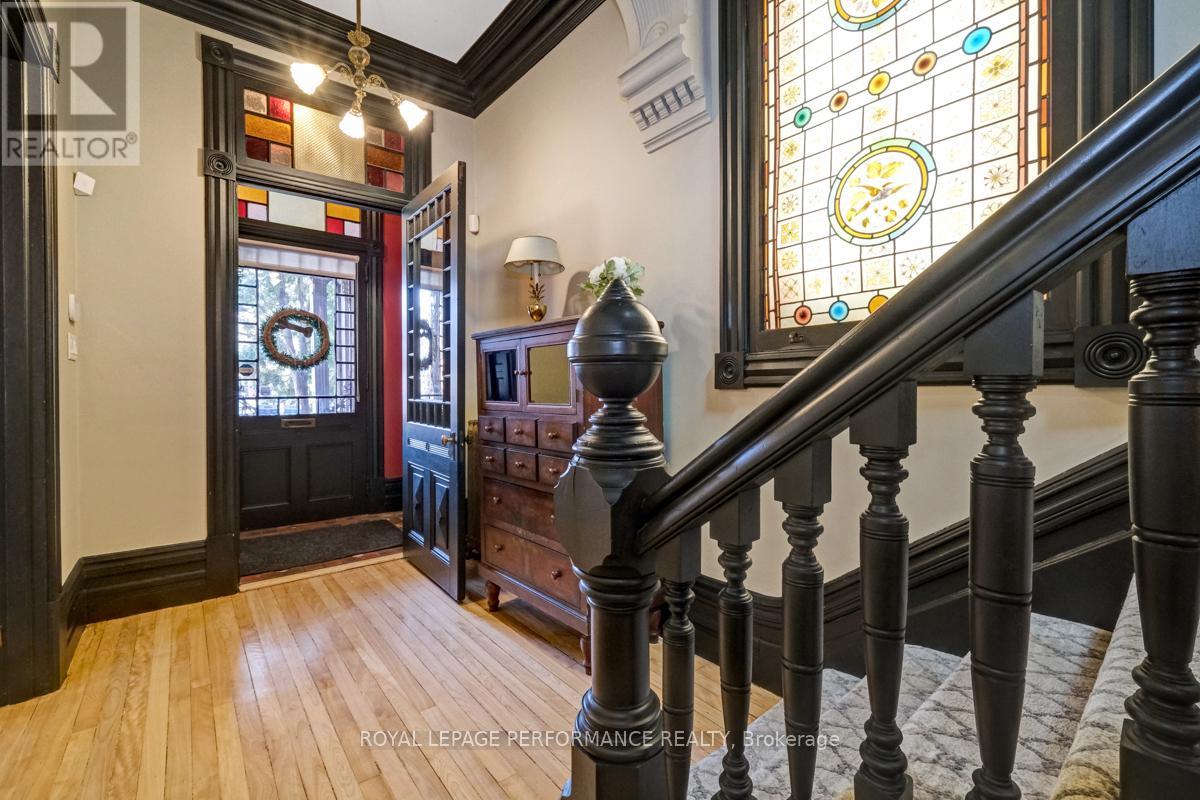3 Bedroom
3 Bathroom
2,000 - 2,500 ft2
Wall Unit
Hot Water Radiator Heat
Landscaped
$1,349,000
**OPEN HOUSE SUNDAY JULY 6 2-4PM** Welcome to Adams House, an exquisite heritage property nestled in the heart of prestigious Golden Triangle, just steps to the Canal & located in Ottawa's best school district. Steeped in history, this residence was built in 1888 and offers a blend of architectural charm and modern luxury. The interlock herringbone walkway & parking pad, and the wrap-around verandah welcome you. Inside you'll find preserved details such as stained glass windows & intricate moulding. The formal living & dining room boast 2 ornamental fireplaces, a soaring ceiling and tall windows. Timelessly renovated kitchen is off the main floor family room and is a chef's dream with heated herringbone floors, a huge centre island, quartz countertops & backsplash, built-in Thermador appliances and a handy secondary pull-out fridge & freezer. High-end cabinetry done by Ottawa Valley Kitchens. Convenient mudroom at rear with powder room (both with heated floors) & side door access to low-maintenance yard. Second level has a skylight to let in plenty of natural light & boasts a primary bedroom with renovated 4pce bath with heated floors. 2nd bedroom, dedicated laundry room, 5pce bath with luxury soaker tub, glass shower, double sinks & heated floors + a third bedroom/loft space which could be used as a rec rm or kid's retreat. Fenced side yard area with shed for storage. New Pella windows throughout (2020) with custom Hunter Douglas coverings. Unfinished basement has laundry rough-in. More updates include: eaves 2025, hardwood floors on main level refinished 2024, porch & exterior trim painted in 2024, kitchen addition & renovation 2023, interior painted 2023. (id:43934)
Open House
This property has open houses!
Starts at:
2:00 pm
Ends at:
4:00 pm
Property Details
|
MLS® Number
|
X12257796 |
|
Property Type
|
Single Family |
|
Community Name
|
4104 - Ottawa Centre/Golden Triangle |
|
Features
|
Irregular Lot Size, Lane |
|
Parking Space Total
|
3 |
|
Structure
|
Porch, Shed |
Building
|
Bathroom Total
|
3 |
|
Bedrooms Above Ground
|
3 |
|
Bedrooms Total
|
3 |
|
Appliances
|
Water Heater, Cooktop, Dryer, Freezer, Hood Fan, Microwave, Oven, Washer, Window Coverings, Refrigerator |
|
Basement Development
|
Unfinished |
|
Basement Type
|
N/a (unfinished) |
|
Construction Style Attachment
|
Detached |
|
Cooling Type
|
Wall Unit |
|
Exterior Finish
|
Brick, Vinyl Siding |
|
Flooring Type
|
Hardwood |
|
Foundation Type
|
Stone |
|
Half Bath Total
|
1 |
|
Heating Fuel
|
Natural Gas |
|
Heating Type
|
Hot Water Radiator Heat |
|
Stories Total
|
2 |
|
Size Interior
|
2,000 - 2,500 Ft2 |
|
Type
|
House |
|
Utility Water
|
Municipal Water |
Parking
Land
|
Acreage
|
No |
|
Landscape Features
|
Landscaped |
|
Sewer
|
Sanitary Sewer |
|
Size Depth
|
69 Ft ,9 In |
|
Size Frontage
|
38 Ft |
|
Size Irregular
|
38 X 69.8 Ft |
|
Size Total Text
|
38 X 69.8 Ft |
|
Zoning Description
|
R4v |
Rooms
| Level |
Type |
Length |
Width |
Dimensions |
|
Second Level |
Primary Bedroom |
3.4 m |
4.04 m |
3.4 m x 4.04 m |
|
Second Level |
Bedroom 2 |
3.4 m |
3.89 m |
3.4 m x 3.89 m |
|
Second Level |
Loft |
3.96 m |
4.8 m |
3.96 m x 4.8 m |
|
Second Level |
Laundry Room |
1.91 m |
2.13 m |
1.91 m x 2.13 m |
|
Main Level |
Living Room |
3.76 m |
4.8 m |
3.76 m x 4.8 m |
|
Main Level |
Dining Room |
4.55 m |
3.73 m |
4.55 m x 3.73 m |
|
Main Level |
Family Room |
4.52 m |
4.7 m |
4.52 m x 4.7 m |
|
Main Level |
Kitchen |
5.87 m |
3.66 m |
5.87 m x 3.66 m |
|
Main Level |
Mud Room |
2.57 m |
1.57 m |
2.57 m x 1.57 m |
https://www.realtor.ca/real-estate/28548410/29-somerset-street-w-ottawa-4104-ottawa-centregolden-triangle











































