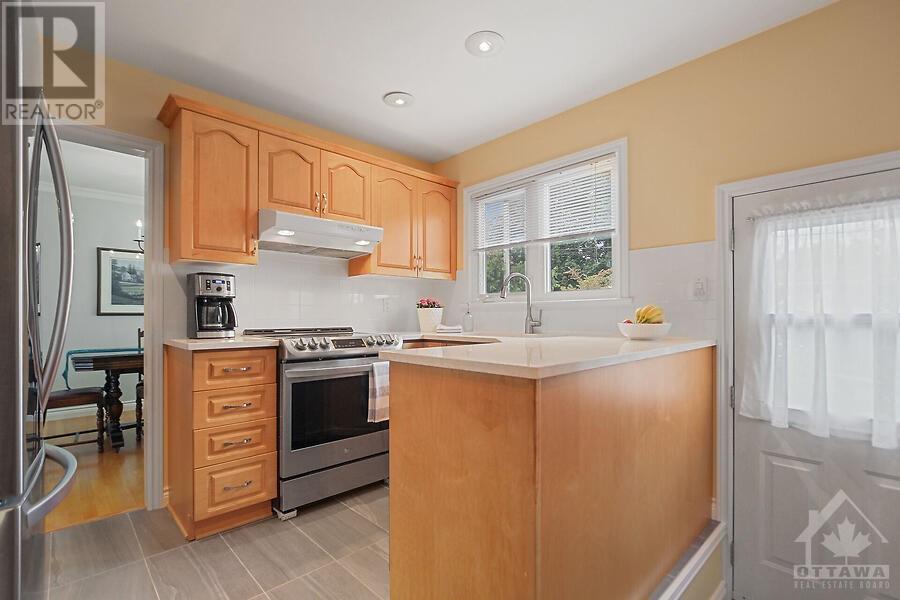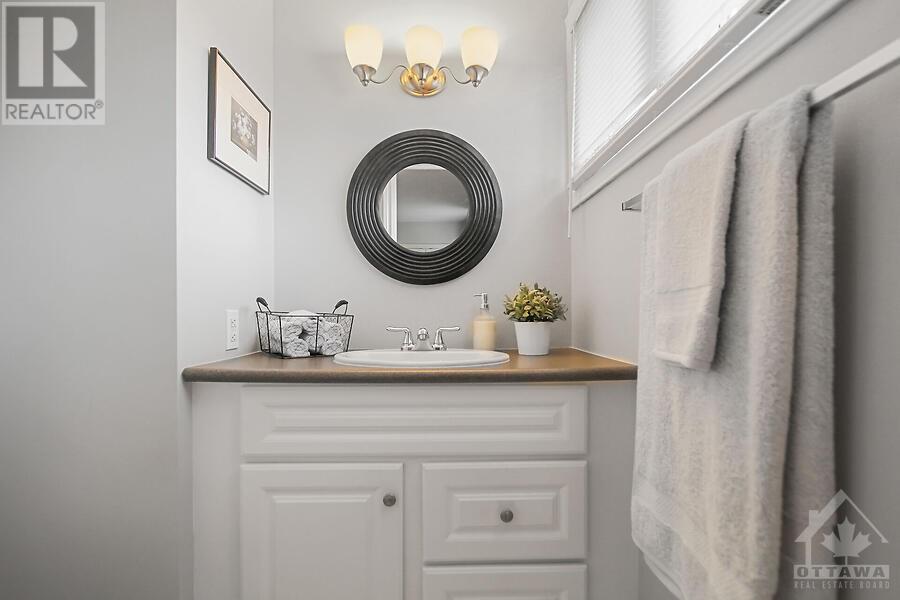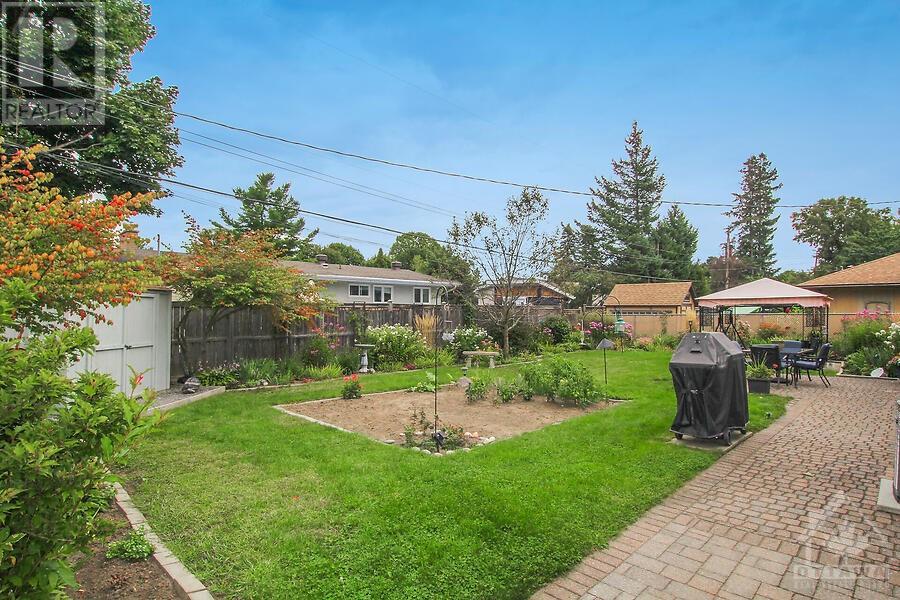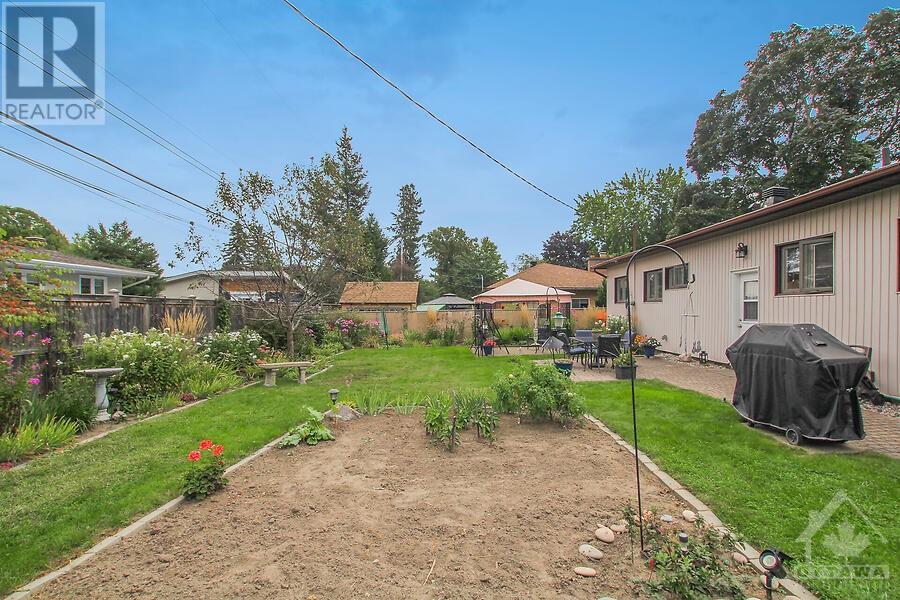3 Bedroom
2 Bathroom
Bungalow
Fireplace
Central Air Conditioning
Forced Air
Landscaped
$784,900
Immaculately maintained, sunny, 3 bedroom, 2 bath bungalow. Attached single garage with 4 additional spots for parking. Professionally landscaped front and back yard with beautiful perennial gardens. Lower level has spacious den plus two additional rooms to personalize to your needs. Kitchen updated in 2021 with granite counters, S/S appliances, tile back splash & floor. Furnace 2014, A/C 2018, Roof 2022, upgraded attic insulation, upgraded 200 amp electrical panel. Freshly painted throughout. Close to neighborhood community pool & community center, park and walking distance to National Defense Headquarters, shopping, transit, grocery stores, wonderful restaurants, churches, specialty shops & schools. This is a must see! (id:43934)
Property Details
|
MLS® Number
|
1410815 |
|
Property Type
|
Single Family |
|
Neigbourhood
|
Lynnwood Village |
|
AmenitiesNearBy
|
Public Transit, Shopping |
|
CommunicationType
|
Internet Access |
|
CommunityFeatures
|
Family Oriented |
|
Easement
|
Right Of Way |
|
Features
|
Gazebo, Automatic Garage Door Opener |
|
ParkingSpaceTotal
|
4 |
|
RoadType
|
Paved Road |
|
StorageType
|
Storage Shed |
|
Structure
|
Patio(s) |
Building
|
BathroomTotal
|
2 |
|
BedroomsAboveGround
|
3 |
|
BedroomsTotal
|
3 |
|
Appliances
|
Refrigerator, Dishwasher, Dryer, Hood Fan, Stove, Washer, Blinds |
|
ArchitecturalStyle
|
Bungalow |
|
BasementDevelopment
|
Not Applicable |
|
BasementType
|
Full (not Applicable) |
|
ConstructedDate
|
1966 |
|
ConstructionStyleAttachment
|
Detached |
|
CoolingType
|
Central Air Conditioning |
|
ExteriorFinish
|
Siding |
|
FireplacePresent
|
Yes |
|
FireplaceTotal
|
1 |
|
FlooringType
|
Wall-to-wall Carpet, Hardwood, Tile |
|
FoundationType
|
Poured Concrete |
|
HalfBathTotal
|
1 |
|
HeatingFuel
|
Natural Gas |
|
HeatingType
|
Forced Air |
|
StoriesTotal
|
1 |
|
Type
|
House |
|
UtilityWater
|
Municipal Water |
Parking
Land
|
Acreage
|
No |
|
FenceType
|
Fenced Yard |
|
LandAmenities
|
Public Transit, Shopping |
|
LandscapeFeatures
|
Landscaped |
|
Sewer
|
Municipal Sewage System |
|
SizeDepth
|
100 Ft |
|
SizeFrontage
|
75 Ft |
|
SizeIrregular
|
75 Ft X 100 Ft (irregular Lot) |
|
SizeTotalText
|
75 Ft X 100 Ft (irregular Lot) |
|
ZoningDescription
|
Residential |
Rooms
| Level |
Type |
Length |
Width |
Dimensions |
|
Lower Level |
Family Room |
|
|
21'9" x 9'1" |
|
Lower Level |
Other |
|
|
10'8" x 10'8" |
|
Lower Level |
Other |
|
|
10'8" x 10'7" |
|
Lower Level |
Laundry Room |
|
|
15'0" x 8'10" |
|
Main Level |
Living Room |
|
|
22'4" x 12'2" |
|
Main Level |
Dining Room |
|
|
10'9" x 9'9" |
|
Main Level |
Kitchen |
|
|
13'3" x 10'11" |
|
Main Level |
Primary Bedroom |
|
|
13'9" x 11'0" |
|
Main Level |
Bedroom |
|
|
11'11" x 8'10" |
|
Main Level |
Bedroom |
|
|
10'9" x 8'6" |
https://www.realtor.ca/real-estate/27382668/29-ridgefield-crescent-ottawa-lynnwood-village



























































