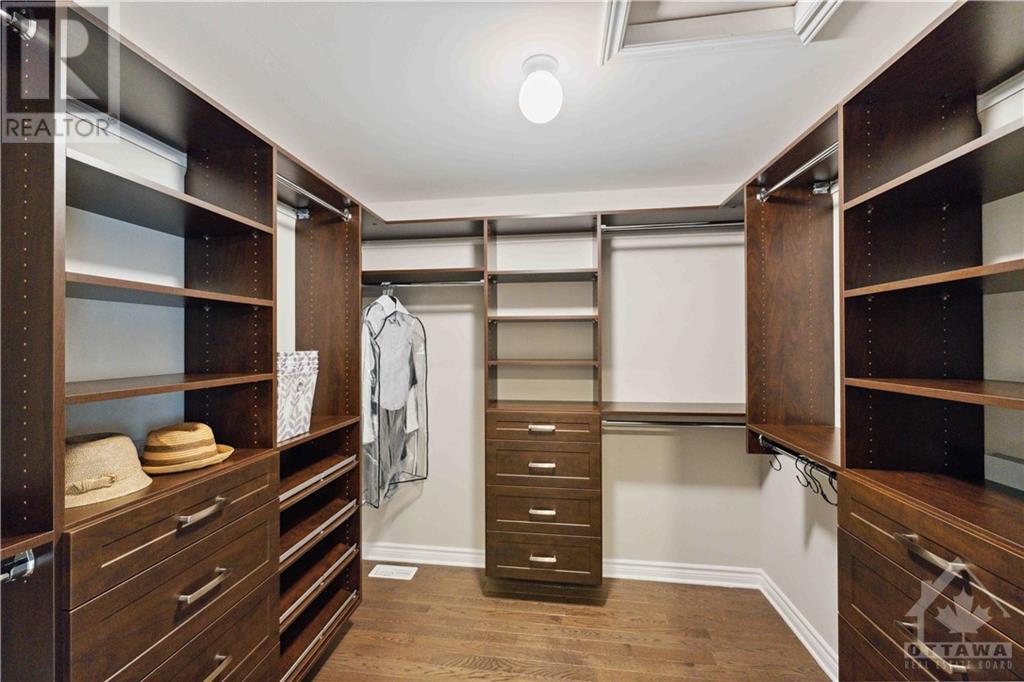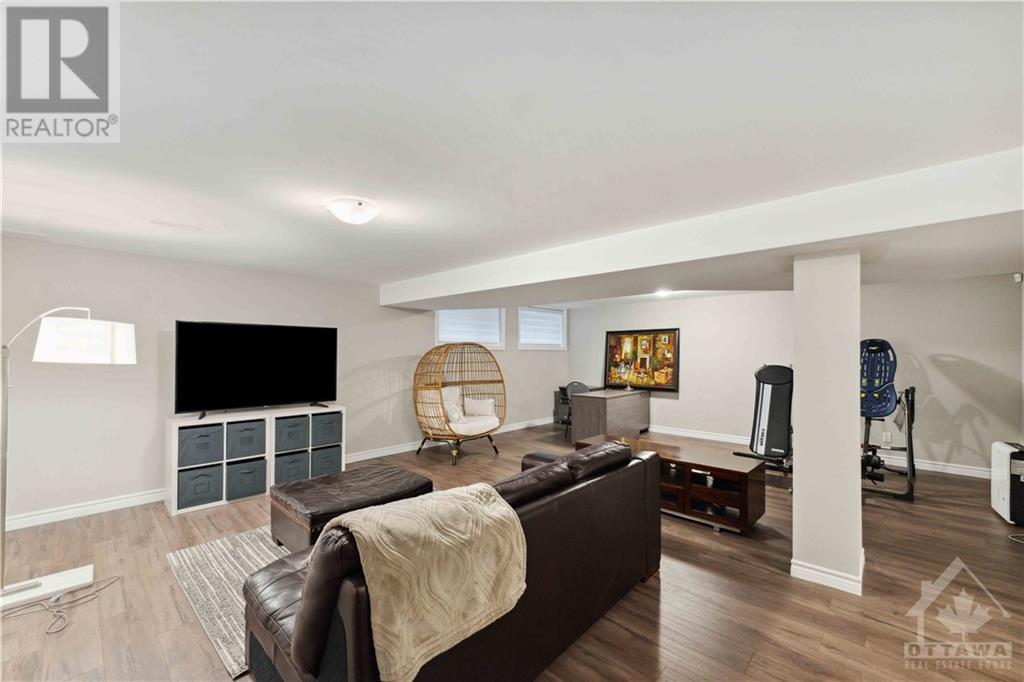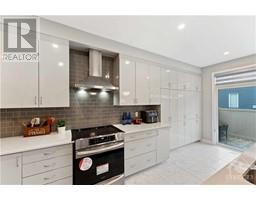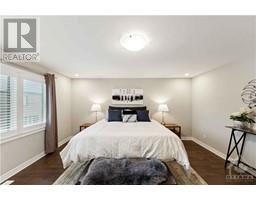4 Bedroom
4 Bathroom
Fireplace
Central Air Conditioning, Air Exchanger
Forced Air
$969,900
Welcome to 29 Malachigan Crescent, a beautiful 4-bed, 4-bath home with 2,475 sq ft of luxurious living space. The main floor features a bright foyer, spacious living and dining rooms, a home office, and gleaming hardwood floors throughout. With 9-foot ceilings, a mudroom, and a designer kitchen with stainless steel appliances, a gorgeous backsplash, and an oversized island, this space is ideal for family living and entertaining. Step outside to the fully fenced backyard with an interlock patio, gazebo, and shed. Upstairs, the master suite is a private retreat with hardwood floors, a custom walk-in closet, and a 5-piece ensuite. Three additional bedrooms with custom closets, a walk-in linen closet, and a full bathroom complete this level. The professionally finished basement includes a large recreation room, a 4th bathroom, laundry, and storage space. Close to schools, parks, shopping, and public transit, this home offers the perfect blend of style and convenience. Don’t miss out! (id:43934)
Property Details
|
MLS® Number
|
1420176 |
|
Property Type
|
Single Family |
|
Neigbourhood
|
Avalon West |
|
AmenitiesNearBy
|
Public Transit, Recreation Nearby, Shopping |
|
Features
|
Automatic Garage Door Opener |
|
ParkingSpaceTotal
|
6 |
|
StorageType
|
Storage Shed |
Building
|
BathroomTotal
|
4 |
|
BedroomsAboveGround
|
4 |
|
BedroomsTotal
|
4 |
|
Appliances
|
Refrigerator, Dishwasher, Dryer, Hood Fan, Stove, Washer |
|
BasementDevelopment
|
Finished |
|
BasementType
|
Full (finished) |
|
ConstructedDate
|
2019 |
|
ConstructionStyleAttachment
|
Detached |
|
CoolingType
|
Central Air Conditioning, Air Exchanger |
|
ExteriorFinish
|
Stone, Brick, Vinyl |
|
FireplacePresent
|
Yes |
|
FireplaceTotal
|
1 |
|
FlooringType
|
Hardwood, Tile |
|
FoundationType
|
Poured Concrete |
|
HalfBathTotal
|
1 |
|
HeatingFuel
|
Natural Gas |
|
HeatingType
|
Forced Air |
|
StoriesTotal
|
2 |
|
Type
|
House |
|
UtilityWater
|
Municipal Water |
Parking
|
Attached Garage
|
|
|
Inside Entry
|
|
Land
|
Acreage
|
No |
|
LandAmenities
|
Public Transit, Recreation Nearby, Shopping |
|
Sewer
|
Municipal Sewage System |
|
SizeDepth
|
95 Ft ,2 In |
|
SizeFrontage
|
36 Ft ,1 In |
|
SizeIrregular
|
36.09 Ft X 95.14 Ft |
|
SizeTotalText
|
36.09 Ft X 95.14 Ft |
|
ZoningDescription
|
Residential |
Rooms
| Level |
Type |
Length |
Width |
Dimensions |
|
Second Level |
Primary Bedroom |
|
|
15'8" x 15'7" |
|
Second Level |
Other |
|
|
Measurements not available |
|
Second Level |
5pc Ensuite Bath |
|
|
Measurements not available |
|
Second Level |
Bedroom |
|
|
13'4" x 10'0" |
|
Second Level |
Bedroom |
|
|
13'0" x 13'0" |
|
Second Level |
Bedroom |
|
|
13'0" x 10'1" |
|
Second Level |
Full Bathroom |
|
|
Measurements not available |
|
Second Level |
Office |
|
|
Measurements not available |
|
Basement |
Recreation Room |
|
|
25'4" x 19'4" |
|
Basement |
3pc Bathroom |
|
|
Measurements not available |
|
Basement |
Laundry Room |
|
|
Measurements not available |
|
Basement |
Storage |
|
|
Measurements not available |
|
Main Level |
Living Room/fireplace |
|
|
12'9" x 15'10" |
|
Main Level |
Dining Room |
|
|
12'9" x 10'0" |
|
Main Level |
Kitchen |
|
|
13'5" x 11'6" |
|
Main Level |
Eating Area |
|
|
13'5" x 7'0" |
|
Main Level |
Office |
|
|
9'0" x 8'6" |
|
Main Level |
2pc Bathroom |
|
|
Measurements not available |
|
Main Level |
Mud Room |
|
|
Measurements not available |
|
Main Level |
Foyer |
|
|
Measurements not available |
https://www.realtor.ca/real-estate/27680323/29-malachigan-crescent-orleans-avalon-west





























































