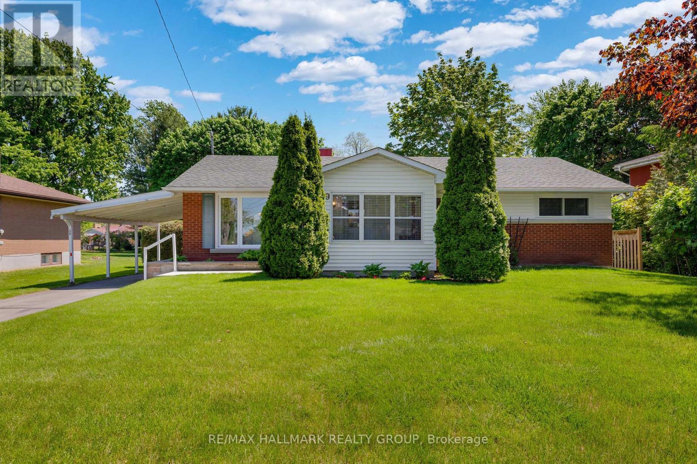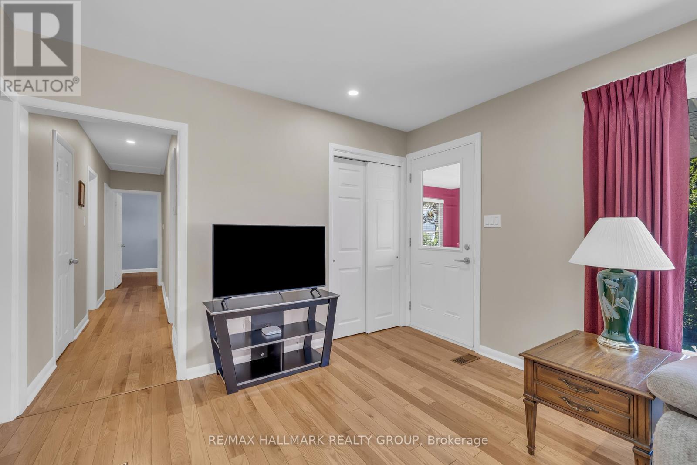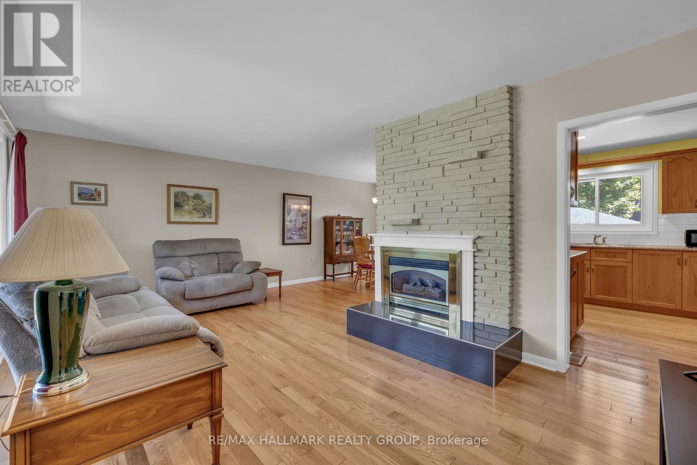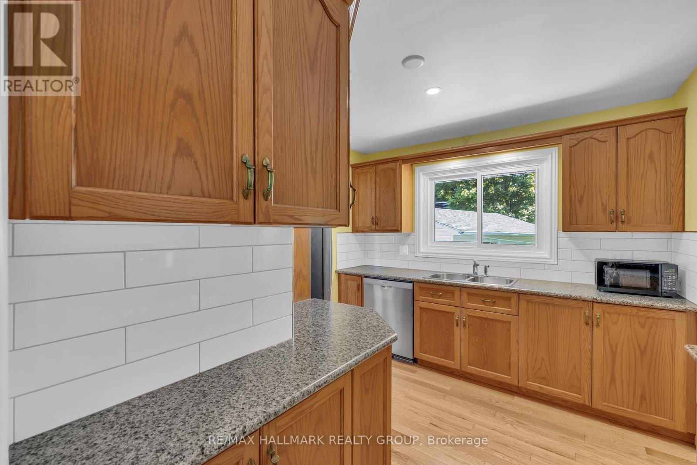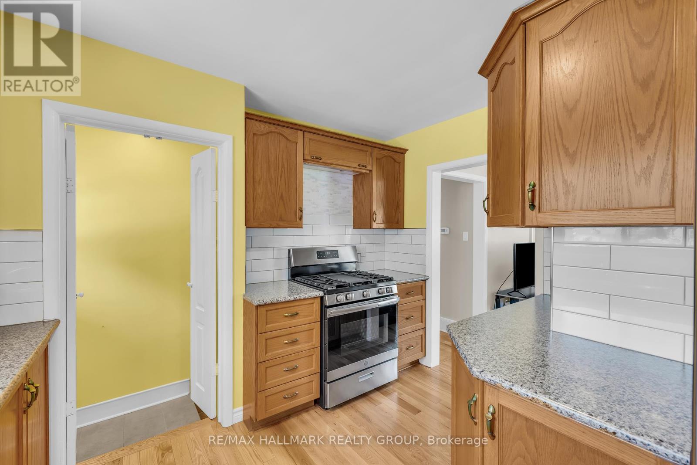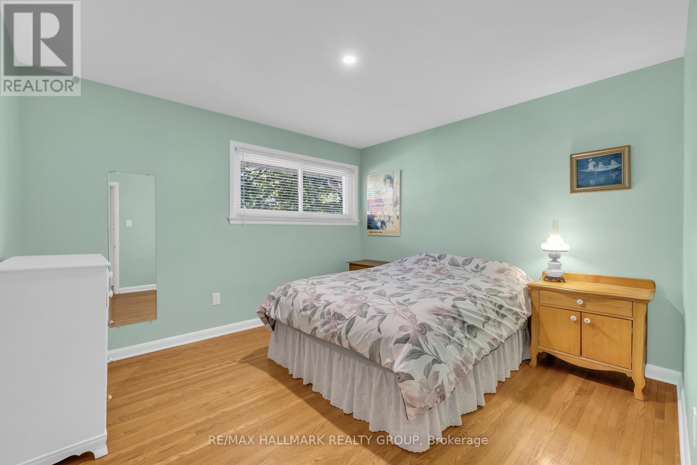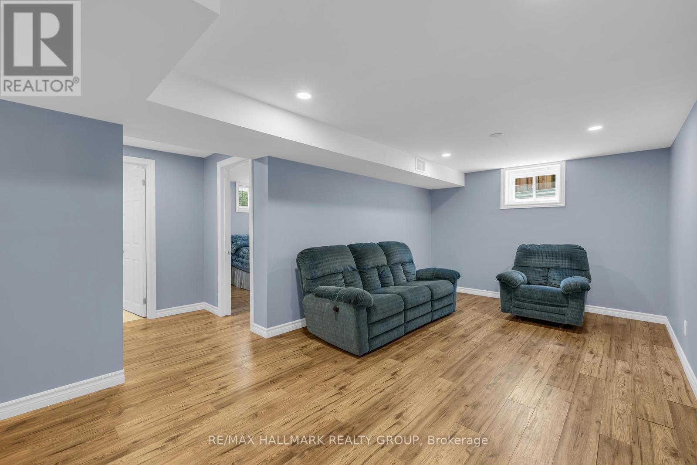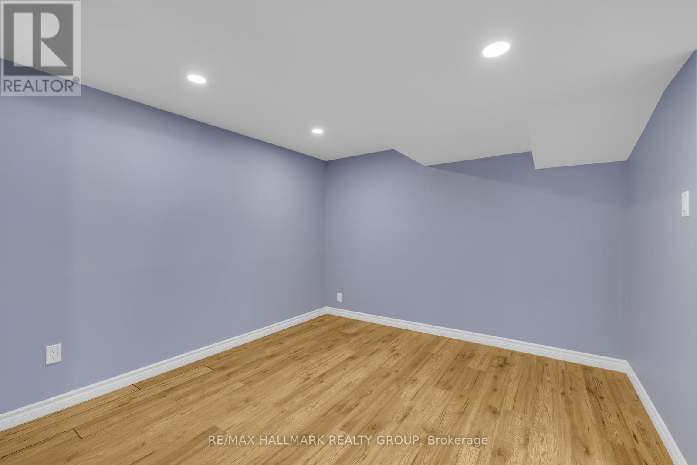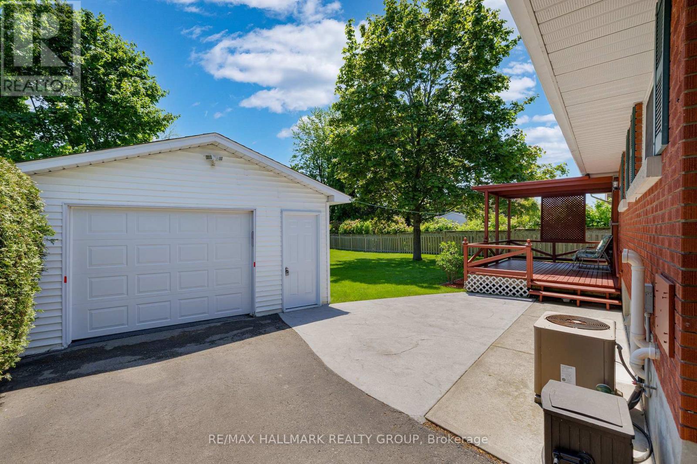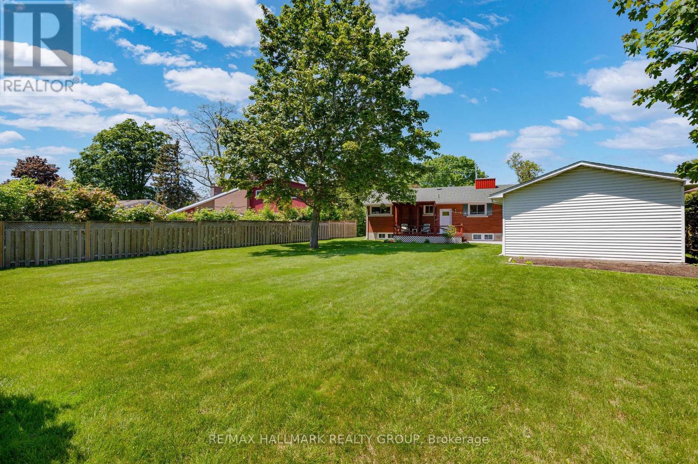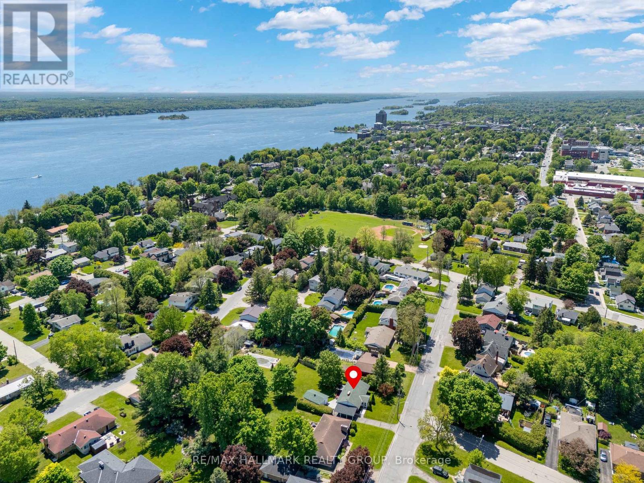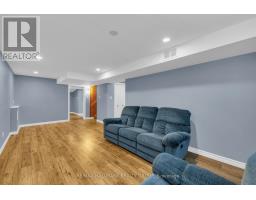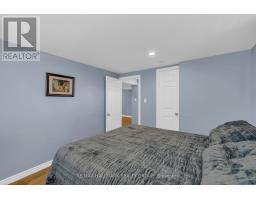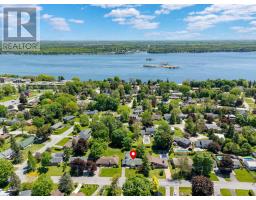4 Bedroom
2 Bathroom
1,100 - 1,500 ft2
Bungalow
Fireplace
Central Air Conditioning
Forced Air
Landscaped
$624,900
Step inside 29 Crawford St, located in one of Brockvilles most desirable east-end neighbourhoods. This bright and welcoming bungalow offers space, style, and flexibility for modern living. The main floor features hardwood flooring throughout, pot lights, a cozy gas fireplace in the living room, and a functional layout with three bedrooms and three-piece bath. Enjoy your morning coffee on the back deck or relax in the three-season sunroom overlooking a beautifully manicured yard. The fully finished basement includes a spacious family room, a fourth bedroom, an additional bathroom, and a versatile den, perfect for a home office, playroom, or hobby space. Additional features include an attached carport and a detached oversized single garage, offering ample parking and storage options. This home is situated on a large lot, close to all amenities and with many updates already completed, is move-in ready and ideal for families, downsizers, or anyone seeking a comfortable and well-located new home you'll love. (id:43934)
Open House
This property has open houses!
Starts at:
11:00 am
Ends at:
12:00 pm
Property Details
|
MLS® Number
|
X12183541 |
|
Property Type
|
Single Family |
|
Community Name
|
810 - Brockville |
|
Amenities Near By
|
Park, Public Transit, Hospital |
|
Community Features
|
Community Centre, School Bus |
|
Features
|
Flat Site, Carpet Free |
|
Parking Space Total
|
6 |
|
Structure
|
Deck, Porch |
Building
|
Bathroom Total
|
2 |
|
Bedrooms Above Ground
|
3 |
|
Bedrooms Below Ground
|
1 |
|
Bedrooms Total
|
4 |
|
Age
|
51 To 99 Years |
|
Amenities
|
Fireplace(s) |
|
Appliances
|
Water Heater, Garage Door Opener Remote(s), Dishwasher, Dryer, Stove, Washer, Window Coverings, Refrigerator |
|
Architectural Style
|
Bungalow |
|
Basement Development
|
Finished |
|
Basement Type
|
Full (finished) |
|
Construction Style Attachment
|
Detached |
|
Cooling Type
|
Central Air Conditioning |
|
Exterior Finish
|
Brick |
|
Fireplace Present
|
Yes |
|
Fireplace Total
|
1 |
|
Fireplace Type
|
Insert |
|
Flooring Type
|
Tile, Hardwood, Laminate |
|
Foundation Type
|
Block |
|
Heating Fuel
|
Natural Gas |
|
Heating Type
|
Forced Air |
|
Stories Total
|
1 |
|
Size Interior
|
1,100 - 1,500 Ft2 |
|
Type
|
House |
|
Utility Water
|
Municipal Water |
Parking
Land
|
Acreage
|
No |
|
Land Amenities
|
Park, Public Transit, Hospital |
|
Landscape Features
|
Landscaped |
|
Sewer
|
Sanitary Sewer |
|
Size Depth
|
150 Ft |
|
Size Frontage
|
75 Ft |
|
Size Irregular
|
75 X 150 Ft |
|
Size Total Text
|
75 X 150 Ft |
|
Zoning Description
|
Residential |
Rooms
| Level |
Type |
Length |
Width |
Dimensions |
|
Basement |
Den |
3.23 m |
3.08 m |
3.23 m x 3.08 m |
|
Basement |
Bathroom |
2.36 m |
2.01 m |
2.36 m x 2.01 m |
|
Basement |
Utility Room |
7.41 m |
6.82 m |
7.41 m x 6.82 m |
|
Basement |
Bedroom 4 |
3.63 m |
3.43 m |
3.63 m x 3.43 m |
|
Ground Level |
Sunroom |
2.66 m |
2.37 m |
2.66 m x 2.37 m |
|
Ground Level |
Living Room |
6.13 m |
3.4 m |
6.13 m x 3.4 m |
|
Ground Level |
Dining Room |
3.85 m |
2.92 m |
3.85 m x 2.92 m |
|
Ground Level |
Kitchen |
3.76 m |
3.66 m |
3.76 m x 3.66 m |
|
Ground Level |
Bathroom |
3.76 m |
2.26 m |
3.76 m x 2.26 m |
|
Ground Level |
Primary Bedroom |
3.76 m |
3.71 m |
3.76 m x 3.71 m |
|
Ground Level |
Bedroom 2 |
3.39 m |
2.64 m |
3.39 m x 2.64 m |
|
Ground Level |
Bedroom 3 |
3.45 m |
2.33 m |
3.45 m x 2.33 m |
|
Ground Level |
Family Room |
6.82 m |
3.2 m |
6.82 m x 3.2 m |
Utilities
|
Cable
|
Installed |
|
Electricity
|
Installed |
|
Sewer
|
Installed |
https://www.realtor.ca/real-estate/28389482/29-crawford-street-brockville-810-brockville

