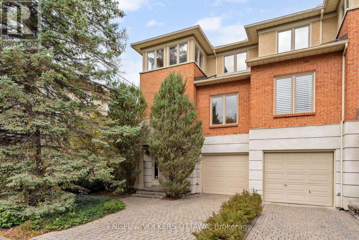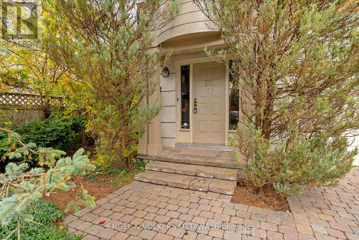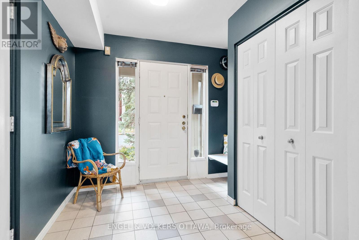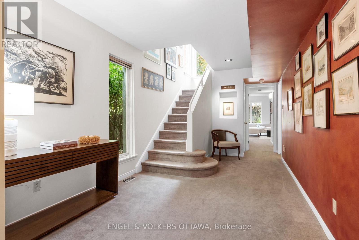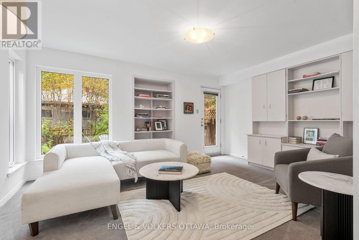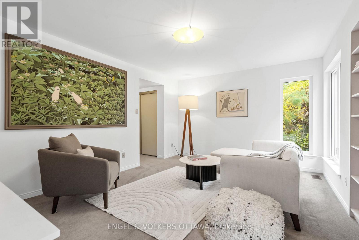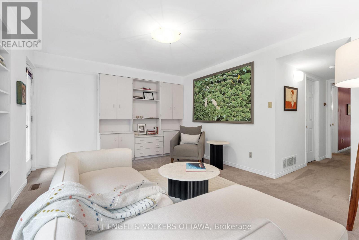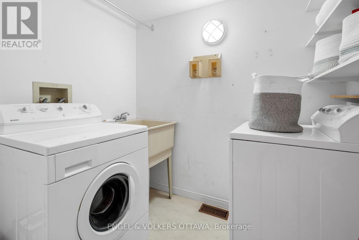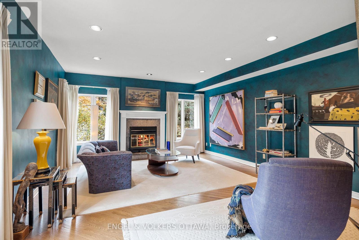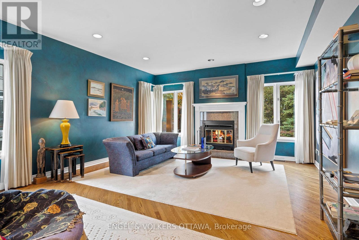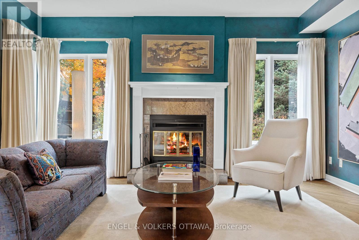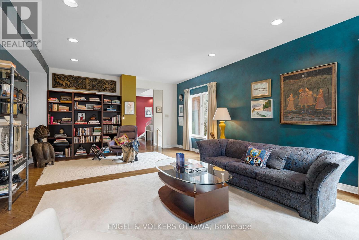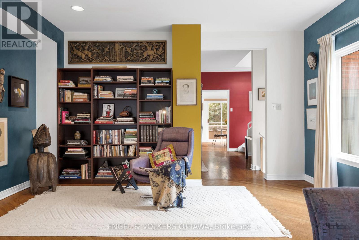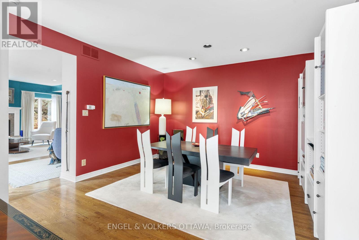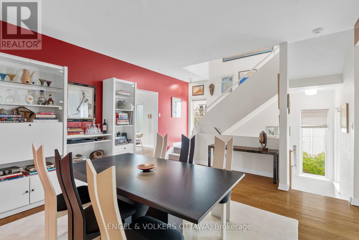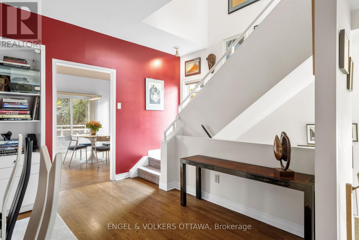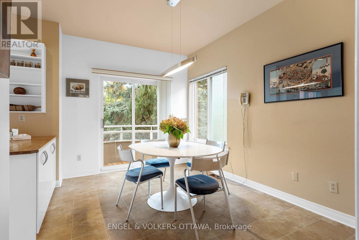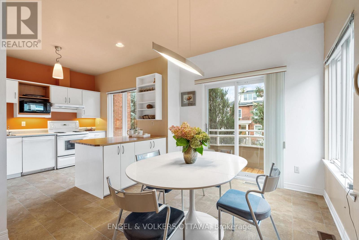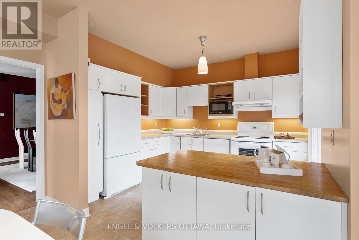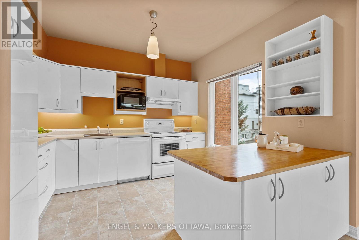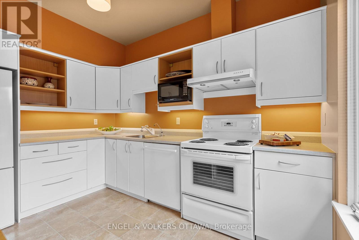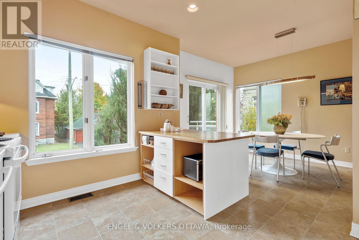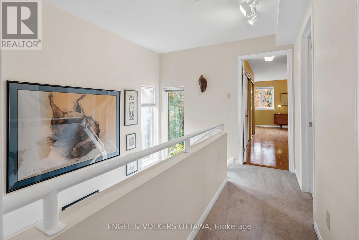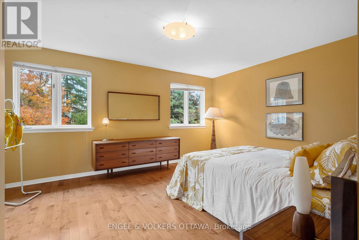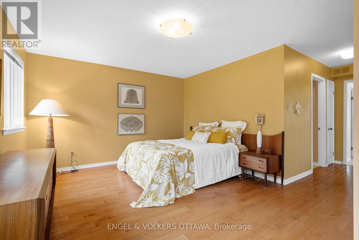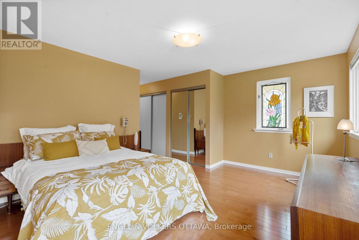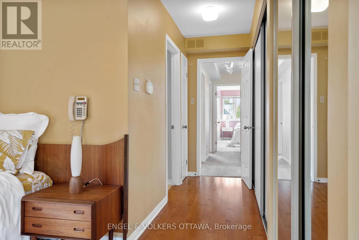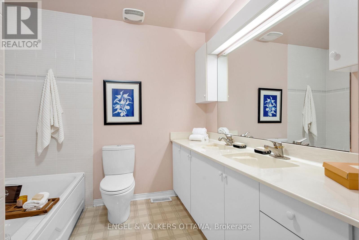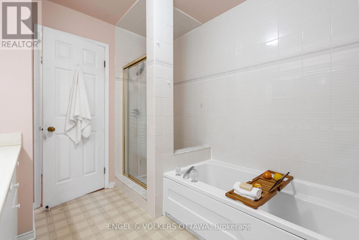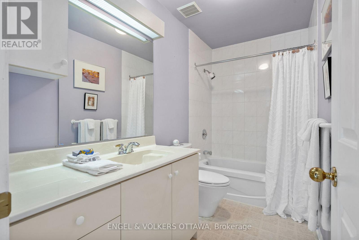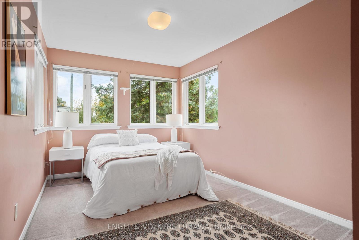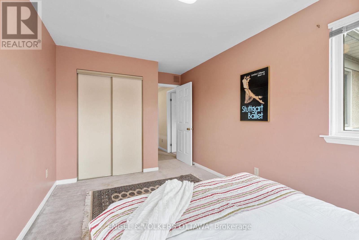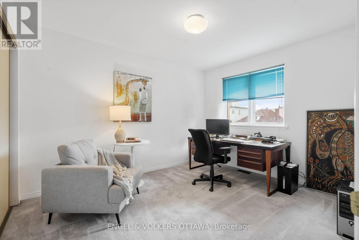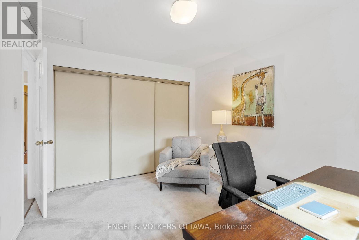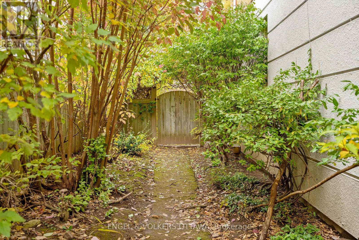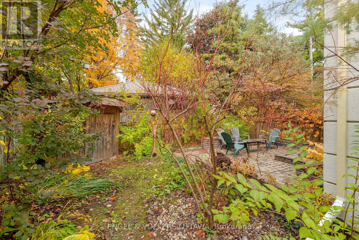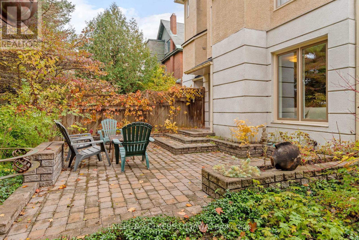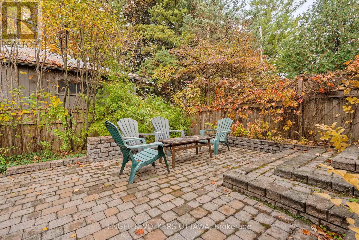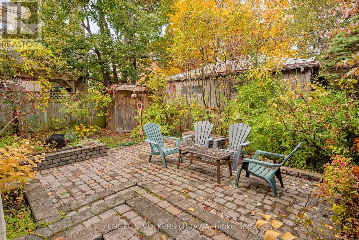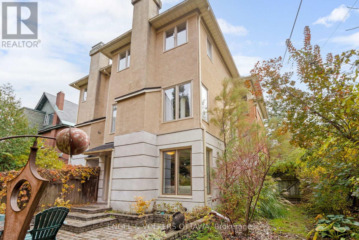3 Bedroom
3 Bathroom
2,500 - 3,000 ft2
Fireplace
Central Air Conditioning
Heat Pump, Forced Air
Landscaped
$1,600,000
Designed and built in 1987 by Katz Webster Architects, this handsome semi-detached residence offers approx. 2,650 sq. ft. of spacious, sun-filled living in one of Ottawa's most sought-after neighbourhoods. Steps to the Rideau Canal, Lansdowne Park, and the wonderful shops and cafés of Old Ottawa south and the Glebe, this home delivers both style and lifestyle. Ideal layout for families and professional couples lifestyles. The owners customized the design to create a larger, south-facing kitchen at the front of the home-perfect for morning light and casual dining. The main floor features a huge and inviting foyer that leads to a generous family room- opening to a private, landscaped garden and terrace. An ideal space for entertaining or quiet relaxation- truly a peaceful urban retreat. The second floor is dedicated to elegant everyday living. Hardwood floors run through the oversized living room-large enough for two sitting areas-and a formal dining room that easily accommodate large dinner parties. Accented by a fireplace, hardwood floors, high ceilings, pot lighting and display cabinets/bookcases make the rooms are warm and inviting. The south facing kitchen is well designed with ample cabinetry, prep counters, and a bright breakfast area opening to a sunny front balcony. The bedroom level on the third floor provides privacy and comfort. The spacious principal suite includes a wall of closets and a five-piece ensuite with soaking tub, walk-in shower, and double vanity. Two additional bedrooms offer excellent closet space and share a full four-piece bathroom. An attached/ built in garage (20.7 x9.8) and private laneway allows for 2 car parking. Lots of room for bikes and storage. The garden gracefully wraps around the home, with a vine-covered gate leading to the secluded rear terrace (17.3 x 17.10) and large garden, - a rare find in this prime 15-minute neighbourhood. Great schools and community! (id:43934)
Property Details
|
MLS® Number
|
X12509952 |
|
Property Type
|
Single Family |
|
Neigbourhood
|
Old Ottawa South |
|
Community Name
|
4403 - Old Ottawa South |
|
Amenities Near By
|
Public Transit, Schools |
|
Community Features
|
Community Centre |
|
Equipment Type
|
Water Heater |
|
Features
|
Wooded Area |
|
Parking Space Total
|
2 |
|
Rental Equipment Type
|
Water Heater |
|
Structure
|
Patio(s), Shed |
Building
|
Bathroom Total
|
3 |
|
Bedrooms Above Ground
|
3 |
|
Bedrooms Total
|
3 |
|
Amenities
|
Fireplace(s) |
|
Appliances
|
Garage Door Opener Remote(s), Central Vacuum, Dishwasher, Dryer, Garage Door Opener, Stove, Washer, Refrigerator |
|
Basement Type
|
Crawl Space, None |
|
Construction Style Attachment
|
Semi-detached |
|
Cooling Type
|
Central Air Conditioning |
|
Exterior Finish
|
Brick |
|
Fireplace Present
|
Yes |
|
Fireplace Total
|
1 |
|
Flooring Type
|
Carpeted, Hardwood |
|
Foundation Type
|
Concrete |
|
Half Bath Total
|
1 |
|
Heating Fuel
|
Electric |
|
Heating Type
|
Heat Pump, Forced Air |
|
Stories Total
|
3 |
|
Size Interior
|
2,500 - 3,000 Ft2 |
|
Type
|
House |
|
Utility Water
|
Municipal Water |
Parking
Land
|
Acreage
|
No |
|
Fence Type
|
Fully Fenced |
|
Land Amenities
|
Public Transit, Schools |
|
Landscape Features
|
Landscaped |
|
Sewer
|
Sanitary Sewer |
|
Size Depth
|
100 Ft |
|
Size Frontage
|
33 Ft |
|
Size Irregular
|
33 X 100 Ft |
|
Size Total Text
|
33 X 100 Ft |
|
Zoning Description
|
Residential |
Rooms
| Level |
Type |
Length |
Width |
Dimensions |
|
Second Level |
Living Room |
4.82 m |
6.63 m |
4.82 m x 6.63 m |
|
Second Level |
Dining Room |
5.03 m |
4.17 m |
5.03 m x 4.17 m |
|
Second Level |
Kitchen |
2.99 m |
3.76 m |
2.99 m x 3.76 m |
|
Second Level |
Eating Area |
2.98 m |
4.18 m |
2.98 m x 4.18 m |
|
Third Level |
Bedroom 2 |
2.87 m |
4.97 m |
2.87 m x 4.97 m |
|
Third Level |
Bathroom |
2.99 m |
1.44 m |
2.99 m x 1.44 m |
|
Third Level |
Bedroom 3 |
2.99 m |
3.73 m |
2.99 m x 3.73 m |
|
Third Level |
Primary Bedroom |
4.82 m |
6.53 m |
4.82 m x 6.53 m |
|
Third Level |
Bathroom |
2.99 m |
1.44 m |
2.99 m x 1.44 m |
|
Main Level |
Utility Room |
2.99 m |
7.2 m |
2.99 m x 7.2 m |
|
Ground Level |
Foyer |
2.88 m |
5.89 m |
2.88 m x 5.89 m |
|
Ground Level |
Family Room |
4.82 m |
6.53 m |
4.82 m x 6.53 m |
|
Ground Level |
Laundry Room |
1.89 m |
2.17 m |
1.89 m x 2.17 m |
https://www.realtor.ca/real-estate/29067656/29-aylmer-avenue-ottawa-4403-old-ottawa-south

