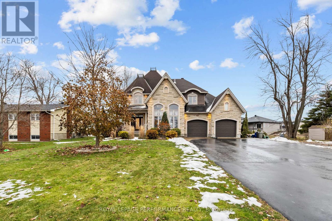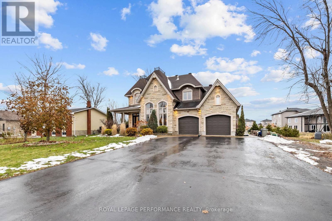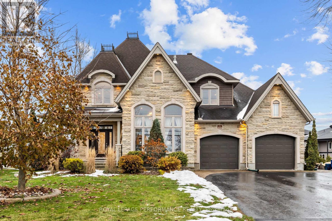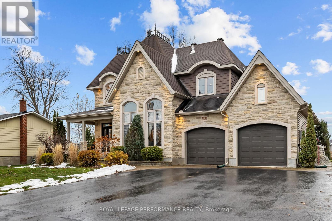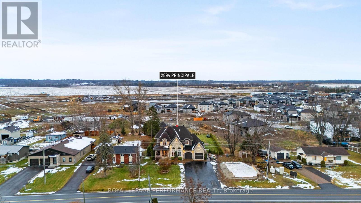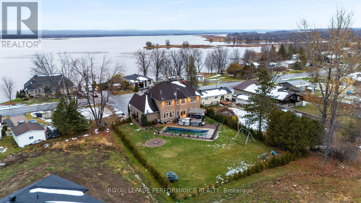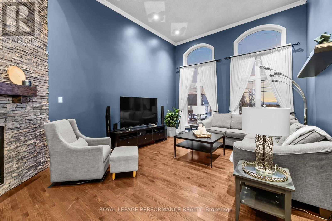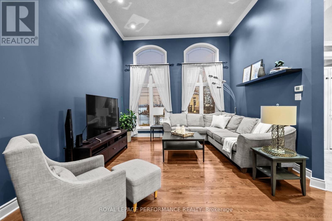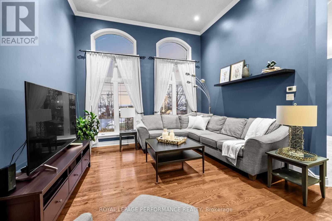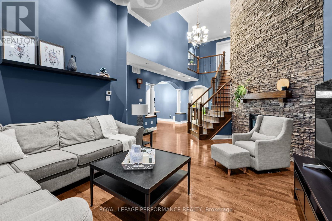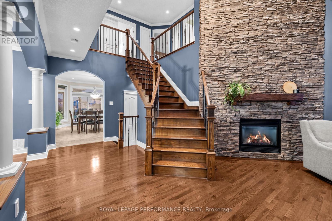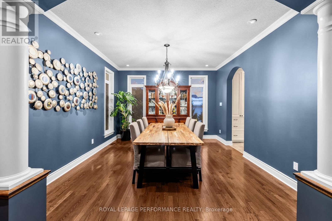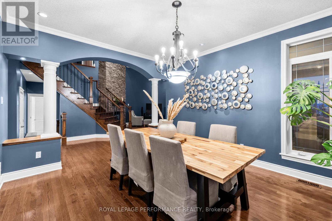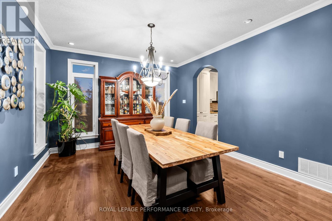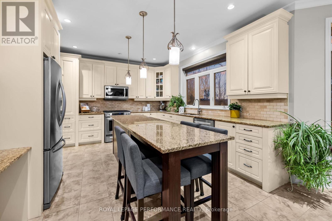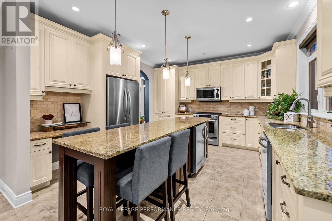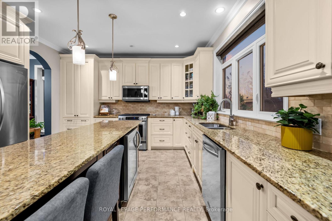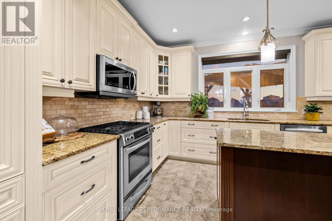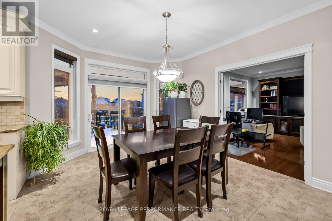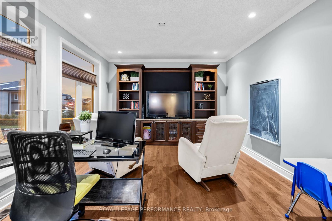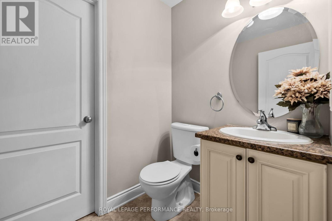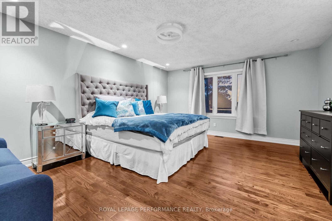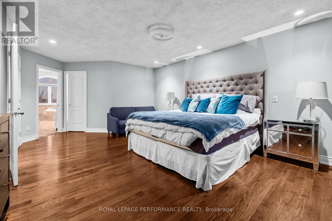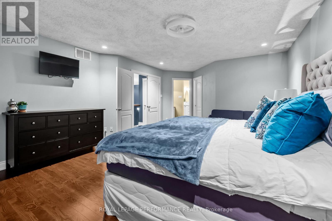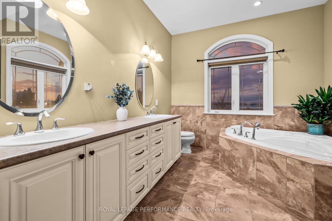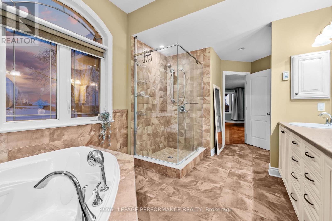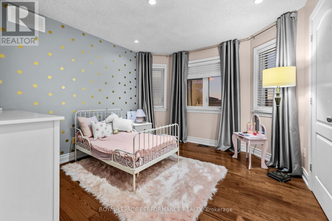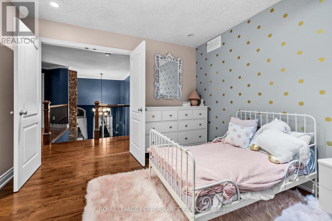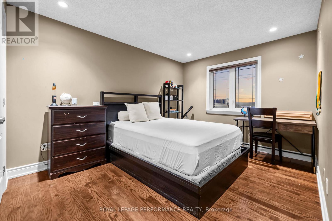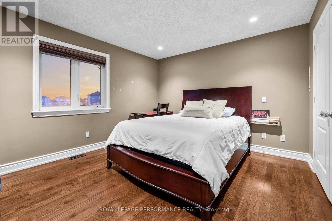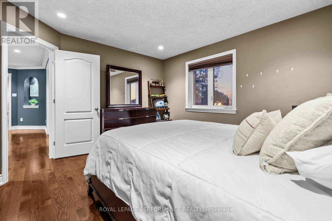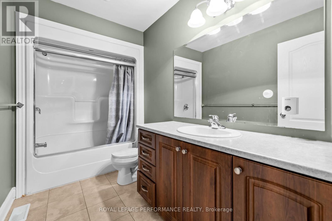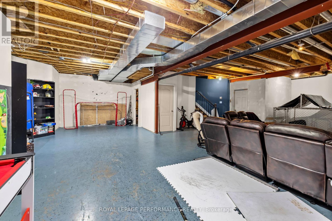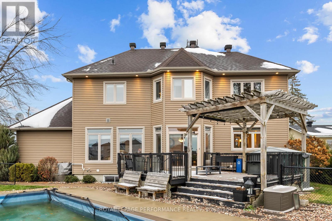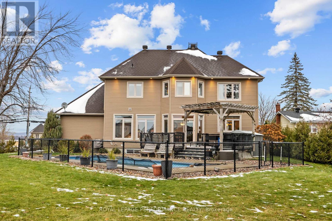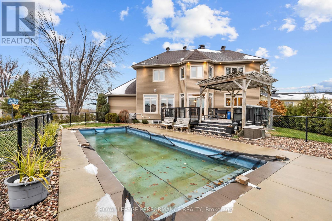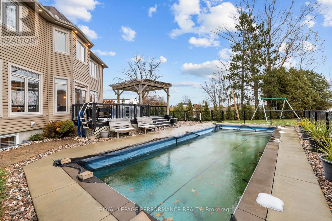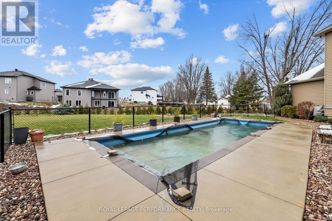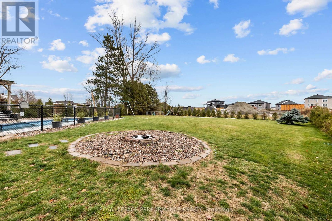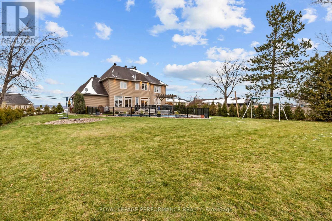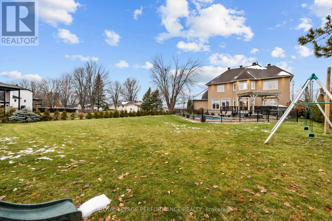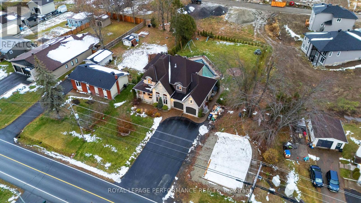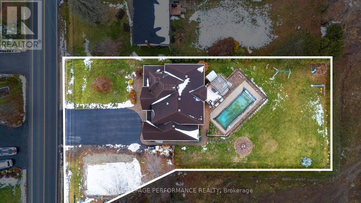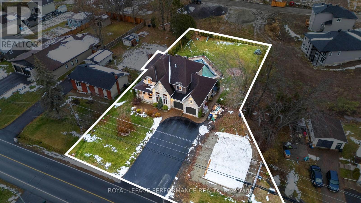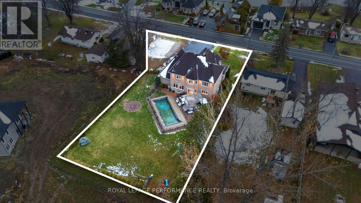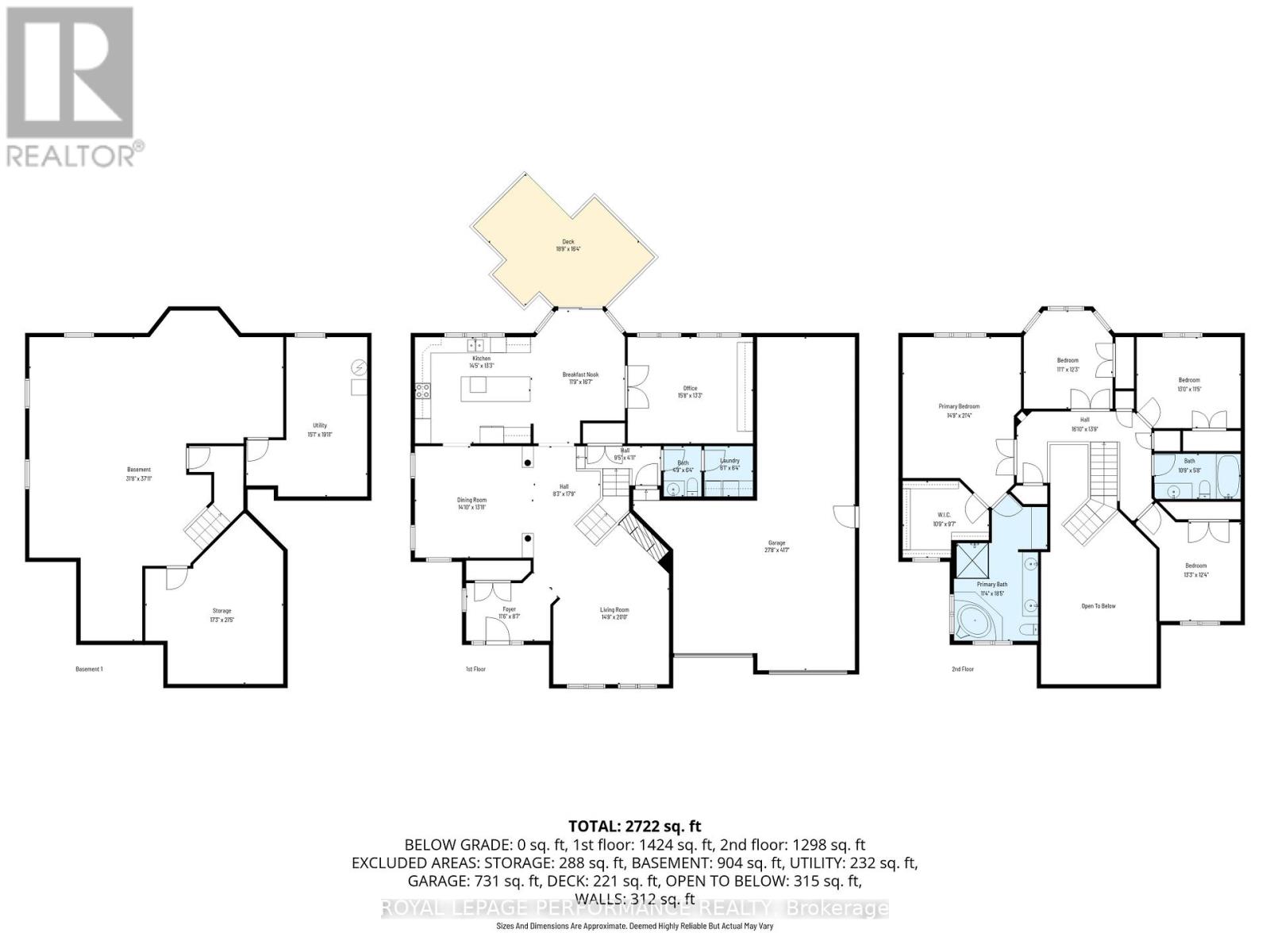4 Bedroom
3 Bathroom
3,000 - 3,500 ft2
Fireplace
Inground Pool
Central Air Conditioning
Forced Air
$1,149,900
Welcome to this stunning 4-bedroom, 3-bathroom home offering over 3,200 sq/ft of refined living space, set on a one-of-a-kind lot fronting onto breathtaking sunset views over the river. Featuring 9 ft ceilings throughout and soaring vaulted ceilings up to 14 ft, this home blends grand architecture with warm, timeless finishes. A spacious foyer opens into an inviting living room highlighted by a striking stone fireplace extending to the ceiling. The dream kitchen boasts granite countertops, ample cabinetry, and direct access to the outdoors-perfect for entertaining. Enjoy two dining areas: a bright breakfast/dining nook with patio access, plus a formal dining room featuring charming columns. A versatile room adds flexibility for a home office, playroom, or quiet retreat overlooking your backyard oasis. The ideal family layout continues upstairs with four generous bedrooms. The primary suite includes a luxurious 5-piece ensuite & makeup vanity, and a large walk-in closet. Three additional well-sized bedrooms and a full bath complete this level. The partially finished lower level offers incredible potential, complete with a rough-in for an additional bathroom-ready to customize. Your private backyard features a 33' x 12' heated saltwater pool, pergola, interlock patio, firepit area, storage shed, and plenty of green space for kids to play. Hedges add privacy, while the front of the home showcases unmatched curb appeal with its grand covered porch, double-entrance oversized driveway, and extended 2-car garage. Bonus: a full volleyball court for summer fun. All municipal services, outdoor generator outlet, hardwood and tile throughout, exceptional layout, and views that make every sunset feel like home. (id:43934)
Property Details
|
MLS® Number
|
X12552998 |
|
Property Type
|
Single Family |
|
Community Name
|
610 - Alfred and Plantagenet Twp |
|
Features
|
Irregular Lot Size |
|
Parking Space Total
|
10 |
|
Pool Features
|
Salt Water Pool |
|
Pool Type
|
Inground Pool |
Building
|
Bathroom Total
|
3 |
|
Bedrooms Above Ground
|
4 |
|
Bedrooms Total
|
4 |
|
Age
|
6 To 15 Years |
|
Amenities
|
Fireplace(s) |
|
Appliances
|
Garage Door Opener Remote(s), Central Vacuum, Dishwasher, Dryer, Hood Fan, Water Heater, Storage Shed, Stove, Washer, Wine Fridge, Refrigerator |
|
Basement Development
|
Partially Finished |
|
Basement Type
|
Full (partially Finished) |
|
Construction Style Attachment
|
Detached |
|
Cooling Type
|
Central Air Conditioning |
|
Exterior Finish
|
Stone, Vinyl Siding |
|
Fireplace Present
|
Yes |
|
Fireplace Total
|
1 |
|
Foundation Type
|
Concrete |
|
Half Bath Total
|
1 |
|
Heating Fuel
|
Natural Gas |
|
Heating Type
|
Forced Air |
|
Stories Total
|
2 |
|
Size Interior
|
3,000 - 3,500 Ft2 |
|
Type
|
House |
|
Utility Water
|
Municipal Water |
Parking
Land
|
Acreage
|
No |
|
Sewer
|
Sanitary Sewer |
|
Size Depth
|
199 Ft ,7 In |
|
Size Frontage
|
156 Ft ,3 In |
|
Size Irregular
|
156.3 X 199.6 Ft |
|
Size Total Text
|
156.3 X 199.6 Ft |
|
Zoning Description
|
Ru2 |
https://www.realtor.ca/real-estate/29111863/2894-principale-street-alfred-and-plantagenet-610-alfred-and-plantagenet-twp

