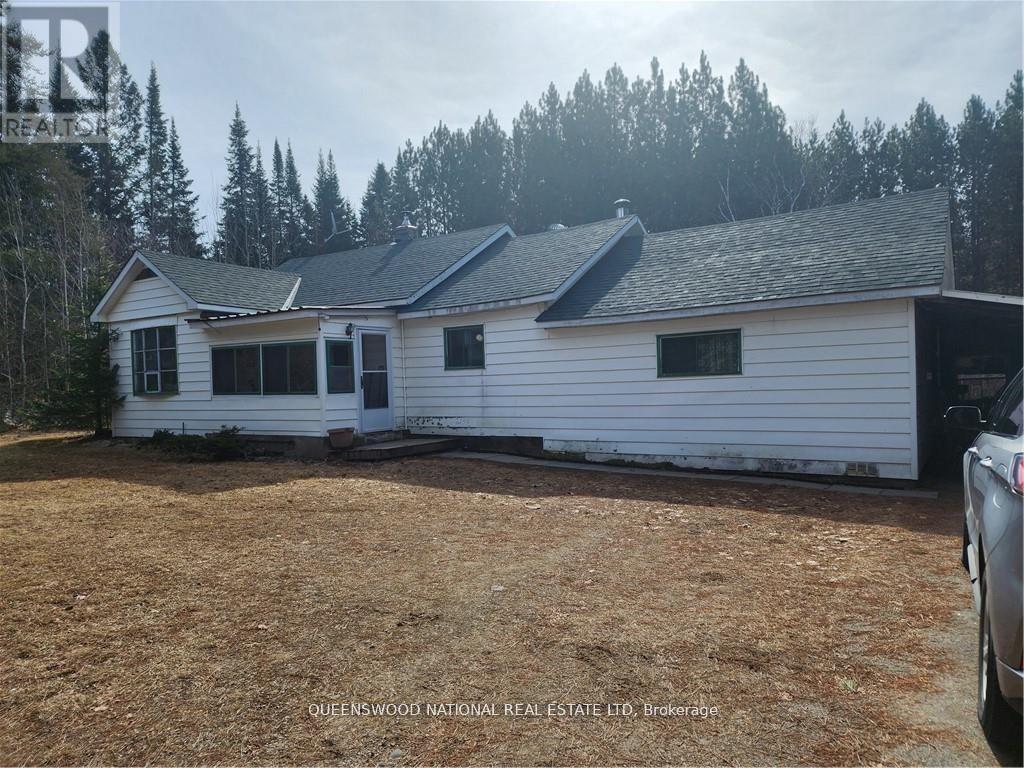28937 Highway 60 South Algonquin, Ontario K0J 2M0
3 Bedroom
1 Bathroom
700 - 1,100 ft2
Bungalow
Fireplace
None
Forced Air
$283,900
Older family home with 3 bedrooms is awaiting a new family with the energy to do the updates. The lot is level with many fruit trees and gardens, and a highway location just a minute out of Whitney. The roof was replaced in 2024 as was the hot water tank. Several storage sheds and lots of room for your equipment and toys. A minimum of 24 hours irrevocable on all offers (id:43934)
Property Details
| MLS® Number | X11925468 |
| Property Type | Single Family |
| Community Name | South Algonquin |
| Easement | Unknown |
| Equipment Type | Water Heater |
| Features | Level Lot, Wooded Area, Irregular Lot Size, Partially Cleared, Flat Site, Sump Pump |
| Parking Space Total | 5 |
| Rental Equipment Type | Water Heater |
| Structure | Shed, Workshop |
Building
| Bathroom Total | 1 |
| Bedrooms Above Ground | 3 |
| Bedrooms Total | 3 |
| Appliances | Dryer, Stove, Washer |
| Architectural Style | Bungalow |
| Basement Type | Partial |
| Construction Style Attachment | Detached |
| Cooling Type | None |
| Exterior Finish | Vinyl Siding |
| Fireplace Present | Yes |
| Foundation Type | Block |
| Heating Fuel | Oil |
| Heating Type | Forced Air |
| Stories Total | 1 |
| Size Interior | 700 - 1,100 Ft2 |
| Type | House |
| Utility Water | Dug Well |
Parking
| Carport |
Land
| Acreage | No |
| Sewer | Septic System |
| Size Depth | 189 Ft ,9 In |
| Size Frontage | 385 Ft ,9 In |
| Size Irregular | 385.8 X 189.8 Ft |
| Size Total Text | 385.8 X 189.8 Ft|1/2 - 1.99 Acres |
| Zoning Description | R |
Rooms
| Level | Type | Length | Width | Dimensions |
|---|---|---|---|---|
| Main Level | Kitchen | 10.302 m | 3.404 m | 10.302 m x 3.404 m |
| Main Level | Living Room | 5.461 m | 3.404 m | 5.461 m x 3.404 m |
| Main Level | Primary Bedroom | 3.708 m | 3.15 m | 3.708 m x 3.15 m |
| Main Level | Bedroom 2 | 5.461 m | 3.099 m | 5.461 m x 3.099 m |
| Main Level | Bedroom 3 | 3.785 m | 3.226 m | 3.785 m x 3.226 m |
| Main Level | Sunroom | 9.093 m | 2.87 m | 9.093 m x 2.87 m |
Utilities
| Electricity | Installed |
https://www.realtor.ca/real-estate/27814811/28937-highway-60-south-algonquin-south-algonquin
Contact Us
Contact us for more information









