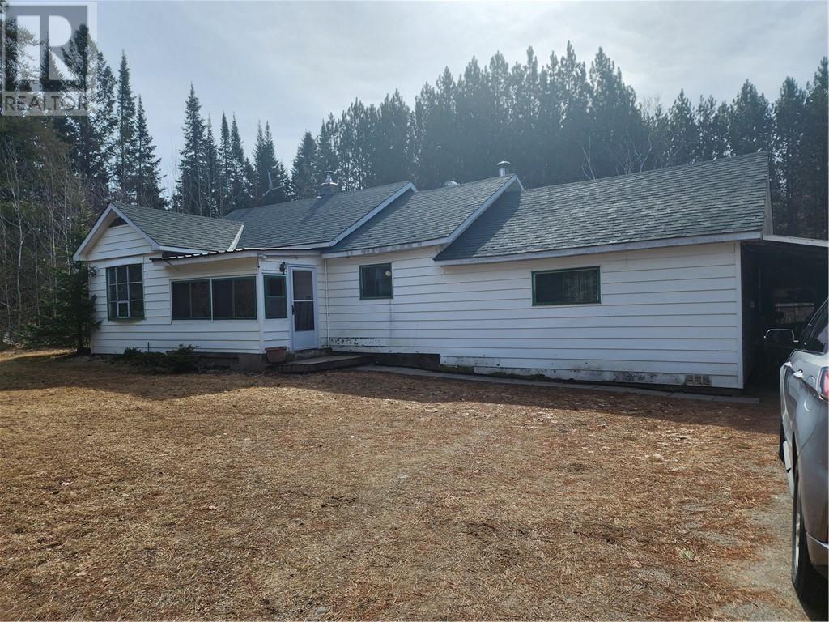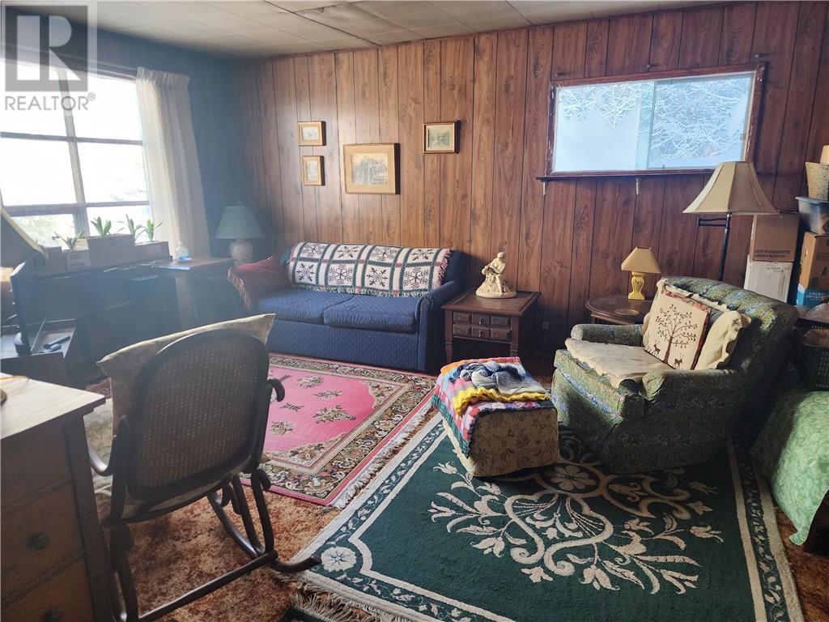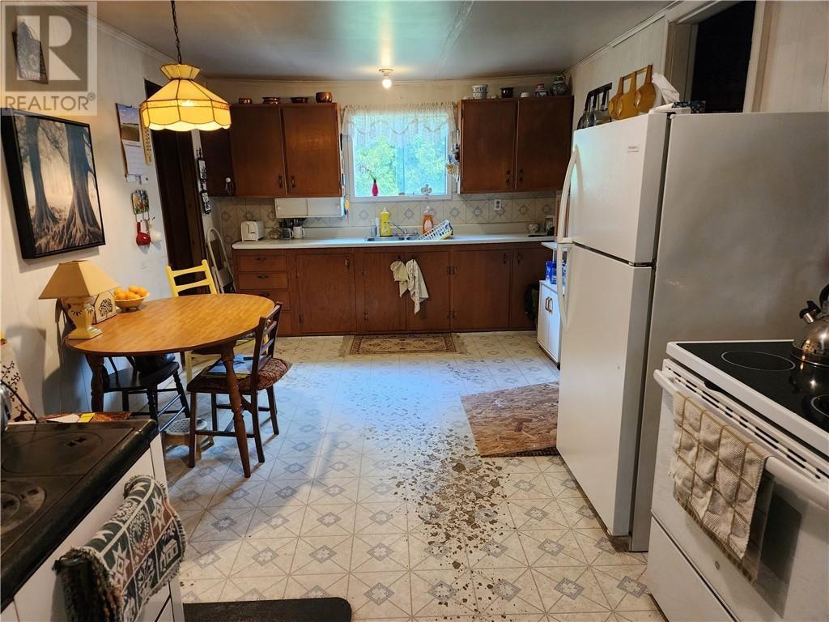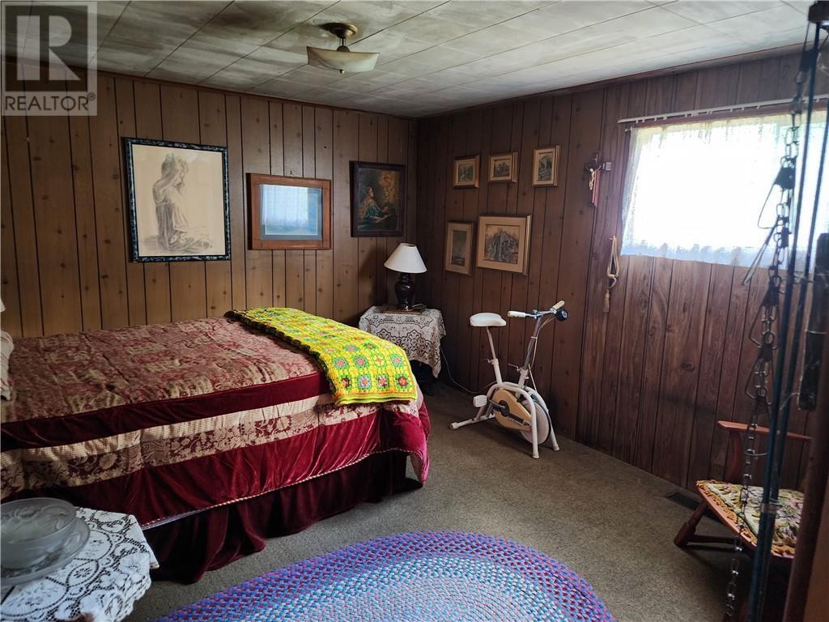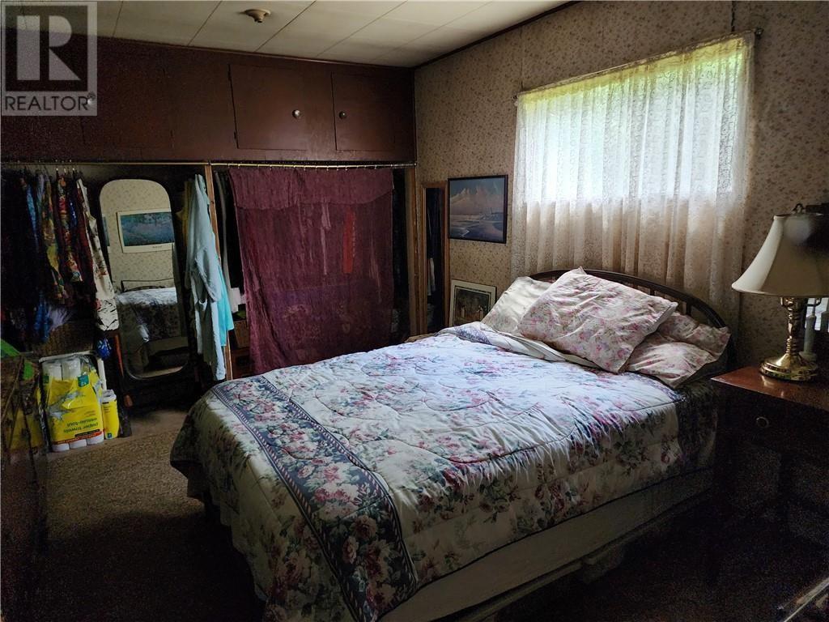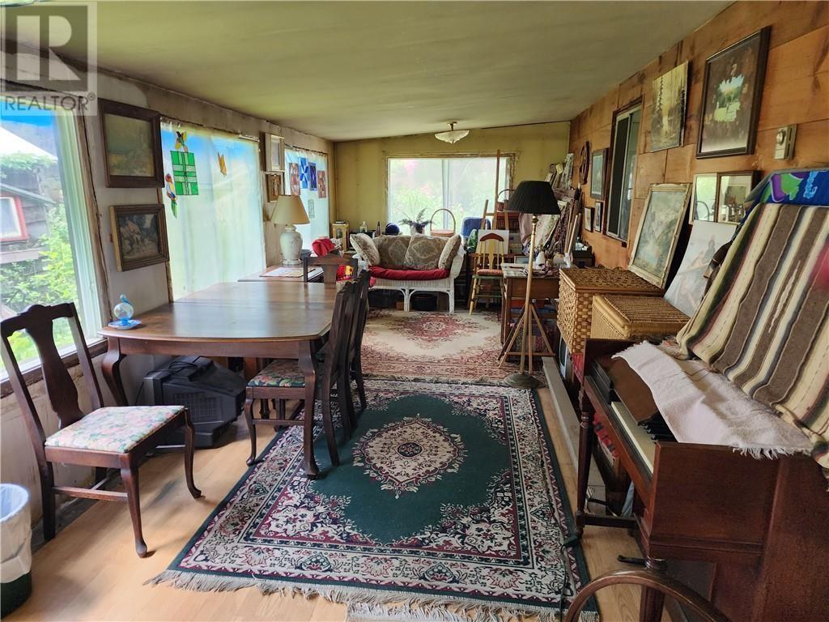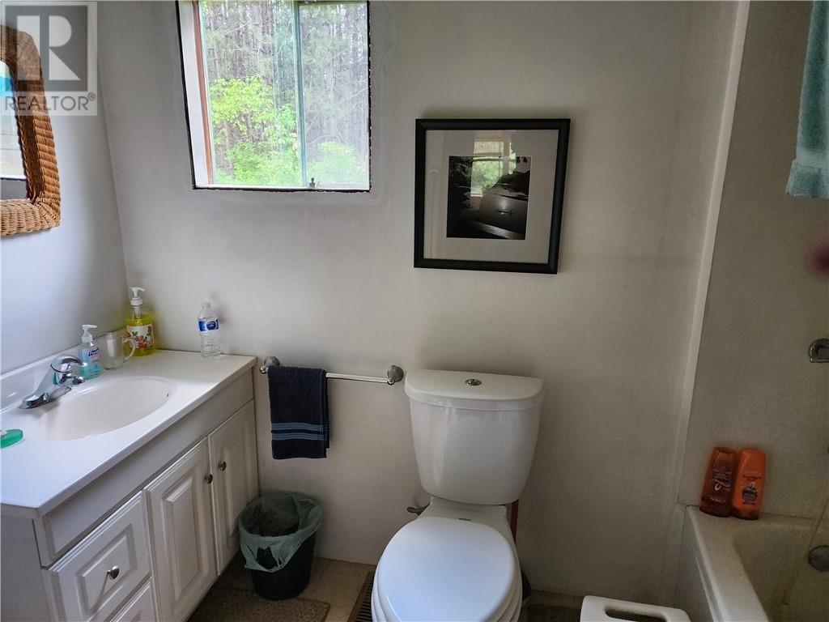28937 60 Highway Whitney, Ontario K0J 2M0
3 Bedroom
1 Bathroom
Bungalow
None
Forced Air, Other
$285,000
This older home is well loved and needs some updates. Large living room, kitchen and sunroom across the back of the house. The lot is a lovely 1.7 ac level lot with fruit trees and some gardens. Lots of privacy in your yard and great space in the outdoor sheds for toys and wood. Ideal location for nature lovers and Algonquin park adventurers. In 2024 a new shingles, new water pump, and new hot water tank (id:43934)
Property Details
| MLS® Number | 1372955 |
| Property Type | Single Family |
| Neigbourhood | Whitney |
| Features | Flat Site |
| ParkingSpaceTotal | 10 |
Building
| BathroomTotal | 1 |
| BedroomsAboveGround | 3 |
| BedroomsTotal | 3 |
| Appliances | Dryer, Washer |
| ArchitecturalStyle | Bungalow |
| BasementDevelopment | Unfinished |
| BasementType | Partial (unfinished) |
| ConstructionStyleAttachment | Detached |
| CoolingType | None |
| ExteriorFinish | Siding |
| FlooringType | Mixed Flooring |
| HeatingFuel | Oil, Wood |
| HeatingType | Forced Air, Other |
| StoriesTotal | 1 |
| Type | House |
| UtilityWater | Dug Well |
Parking
| Carport |
Land
| AccessType | Highway Access |
| Acreage | No |
| Sewer | Septic System |
| SizeDepth | 189 Ft ,9 In |
| SizeFrontage | 385 Ft ,10 In |
| SizeIrregular | 385.83 Ft X 189.77 Ft (irregular Lot) |
| SizeTotalText | 385.83 Ft X 189.77 Ft (irregular Lot) |
| ZoningDescription | R |
Rooms
| Level | Type | Length | Width | Dimensions |
|---|---|---|---|---|
| Main Level | Kitchen | 10'10" x 11'2" | ||
| Main Level | Living Room | 17'11" x 11'2" | ||
| Main Level | Primary Bedroom | 12'2" x 10'4" | ||
| Main Level | 4pc Bathroom | Measurements not available | ||
| Main Level | Bedroom | 10'2" x 17'11" | ||
| Main Level | Bedroom | 12'5" x 10'7" | ||
| Main Level | Porch | 29'10" x 9'5" |
https://www.realtor.ca/real-estate/26388337/28937-60-highway-whitney-whitney
Interested?
Contact us for more information

