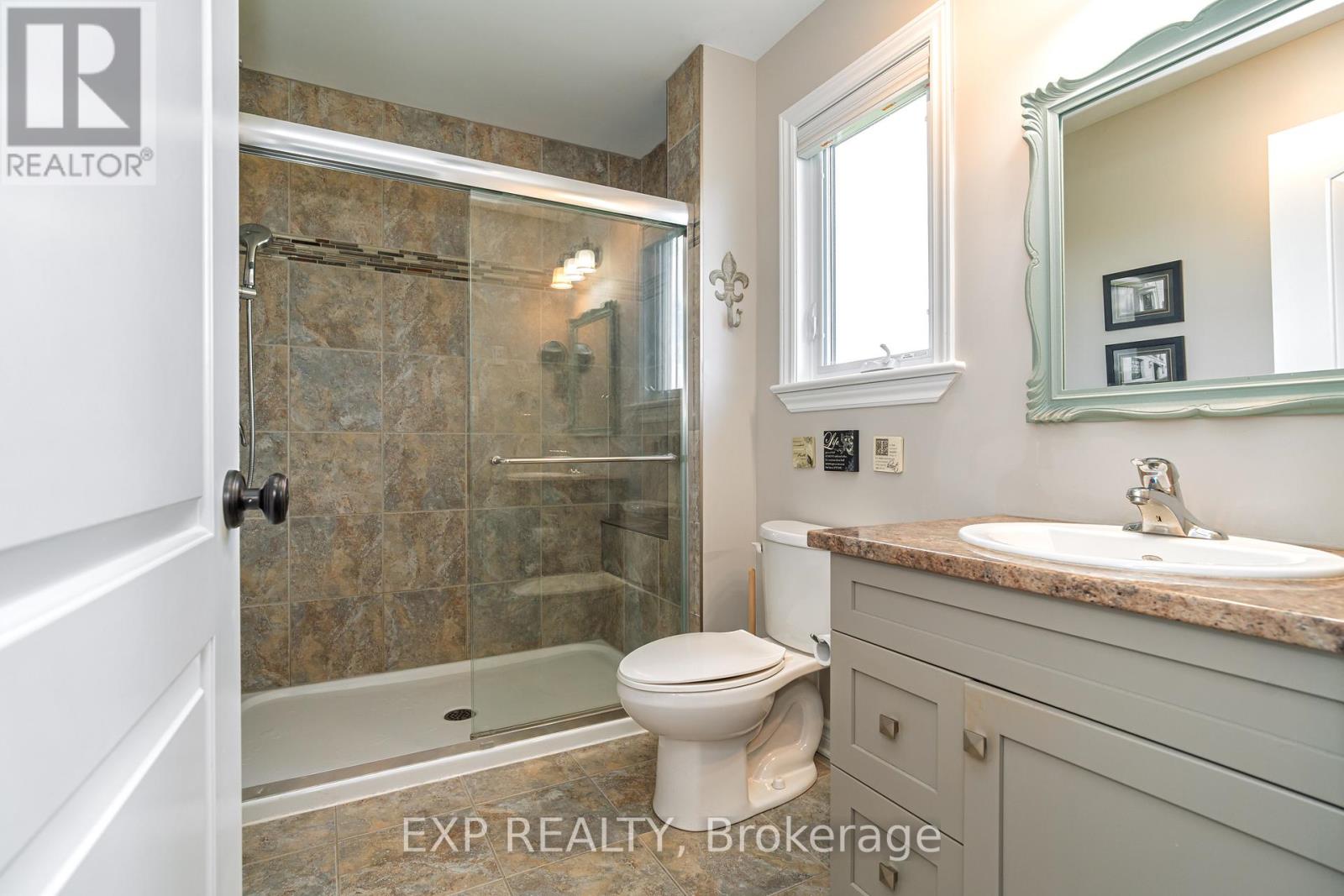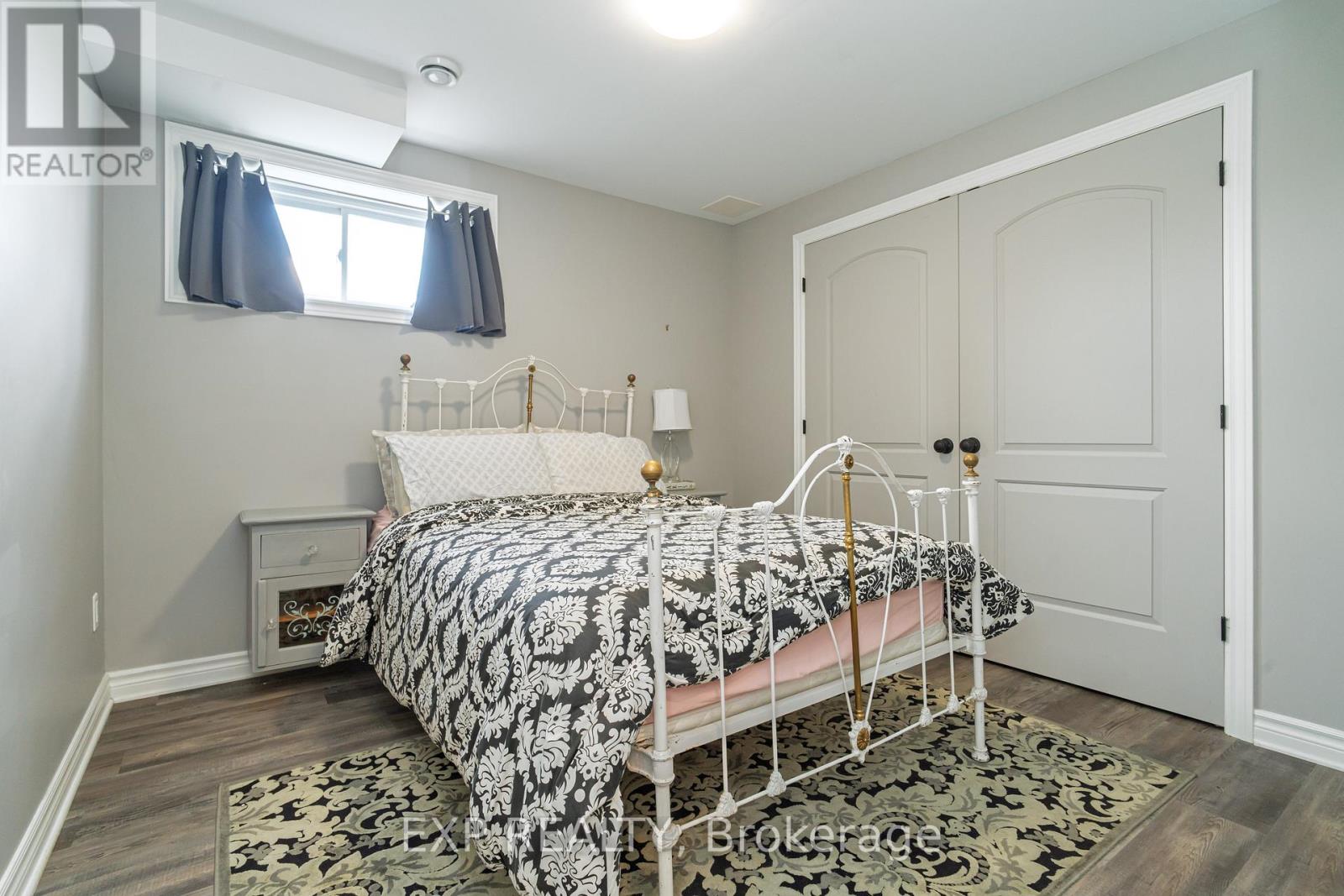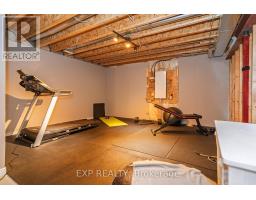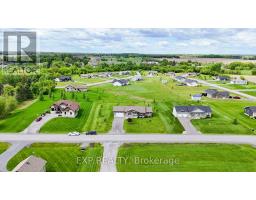5 Bedroom
3 Bathroom
1,500 - 2,000 ft2
Bungalow
Central Air Conditioning
Forced Air
$739,000
Welcome to this charming Ian Drew-built home, perfectly positioned on a spacious lot in a peaceful, friendly neighborhood. It's the only home on the street with a fenced backyard, peace of mind, and a safe space to enjoy the outdoors. Sip your morning coffee on the front porch as the sun rises, and wind down on the back deck with glowing sunset views. On clear evenings, you might even catch the northern lights. Inside, the main level is bright and functional, with a smart layout and effortless flow. The oversized garage connects directly into the kitchen and dining area - making daily routines that much easier. With plenty of natural light and thoughtful use of space, this home feels both welcoming and practical. The basement offers a world of potential - envision a games room, home gym, or extra living space- while still maintaining generous storage options as well as 2 bedrooms and an additional full 3 piece bathroom. Surrounding the home, freshly planted trees will grow to enhance your sense of privacy, and the large garage has space for two vehicles plus all your storage needs. You'll love the convenience of being minutes from the South Mountain Fair, golf courses, a library, and local schools. Fibre optic internet is being installed in the neighbourhood, and with Highway 416 just 17 minutes away and Barrhaven reachable in under 30, commuting is a breeze. This home blends quality construction, comfort, and flexibility - all in a location that makes everyday living easy. ** This is a linked property.** (id:43934)
Open House
This property has open houses!
Starts at:
2:00 pm
Ends at:
4:00 pm
Property Details
|
MLS® Number
|
X12175951 |
|
Property Type
|
Single Family |
|
Community Name
|
708 - North Dundas (Mountain) Twp |
|
Features
|
Carpet Free, Sump Pump |
|
Parking Space Total
|
8 |
|
Structure
|
Porch, Deck |
Building
|
Bathroom Total
|
3 |
|
Bedrooms Above Ground
|
3 |
|
Bedrooms Below Ground
|
2 |
|
Bedrooms Total
|
5 |
|
Age
|
6 To 15 Years |
|
Appliances
|
Water Heater, Water Softener, Garage Door Opener Remote(s) |
|
Architectural Style
|
Bungalow |
|
Basement Development
|
Partially Finished |
|
Basement Type
|
N/a (partially Finished) |
|
Construction Style Attachment
|
Detached |
|
Cooling Type
|
Central Air Conditioning |
|
Exterior Finish
|
Stone |
|
Fire Protection
|
Smoke Detectors |
|
Foundation Type
|
Concrete |
|
Heating Fuel
|
Natural Gas |
|
Heating Type
|
Forced Air |
|
Stories Total
|
1 |
|
Size Interior
|
1,500 - 2,000 Ft2 |
|
Type
|
House |
|
Utility Water
|
Drilled Well |
Parking
Land
|
Acreage
|
No |
|
Sewer
|
Septic System |
|
Size Depth
|
60 Ft ,9 In |
|
Size Frontage
|
44 Ft ,10 In |
|
Size Irregular
|
44.9 X 60.8 Ft |
|
Size Total Text
|
44.9 X 60.8 Ft|1/2 - 1.99 Acres |
|
Zoning Description
|
Ru |
Rooms
| Level |
Type |
Length |
Width |
Dimensions |
|
Basement |
Bedroom 4 |
2.7 m |
3.26 m |
2.7 m x 3.26 m |
|
Basement |
Bedroom 5 |
3.01 m |
2.98 m |
3.01 m x 2.98 m |
|
Basement |
Bathroom |
2.77 m |
1.79 m |
2.77 m x 1.79 m |
|
Basement |
Other |
2.77 m |
1.06 m |
2.77 m x 1.06 m |
|
Basement |
Family Room |
4.9 m |
5.12 m |
4.9 m x 5.12 m |
|
Main Level |
Family Room |
4.3 m |
4.2 m |
4.3 m x 4.2 m |
|
Main Level |
Laundry Room |
1.8 m |
1.5 m |
1.8 m x 1.5 m |
|
Main Level |
Pantry |
1.8 m |
1.09 m |
1.8 m x 1.09 m |
|
Main Level |
Kitchen |
5.9 m |
3.6 m |
5.9 m x 3.6 m |
|
Main Level |
Bedroom |
4.3 m |
3.59 m |
4.3 m x 3.59 m |
|
Main Level |
Bedroom 2 |
3.38 m |
3.08 m |
3.38 m x 3.08 m |
|
Main Level |
Bedroom 3 |
3.38 m |
3.08 m |
3.38 m x 3.08 m |
|
Main Level |
Bathroom |
1.79 m |
2.7 m |
1.79 m x 2.7 m |
|
Main Level |
Bathroom |
2.7 m |
1.67 m |
2.7 m x 1.67 m |
Utilities
https://www.realtor.ca/real-estate/28372153/2892-south-nation-way-north-dundas-708-north-dundas-mountain-twp













































































