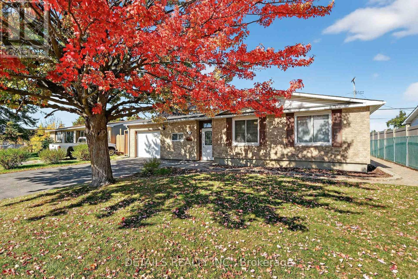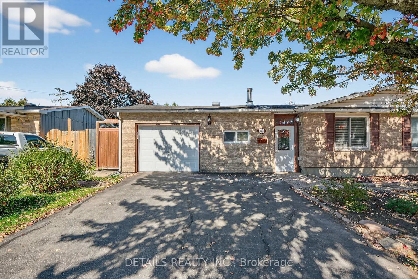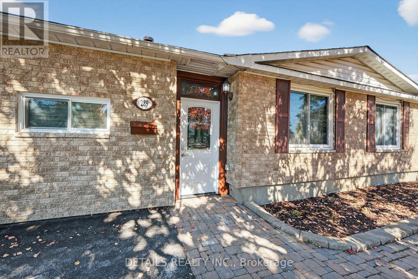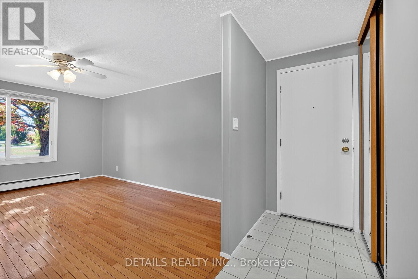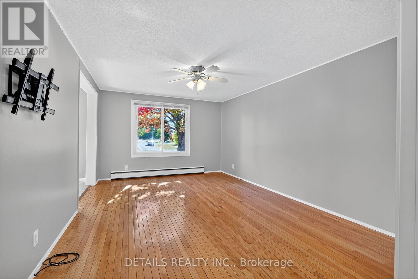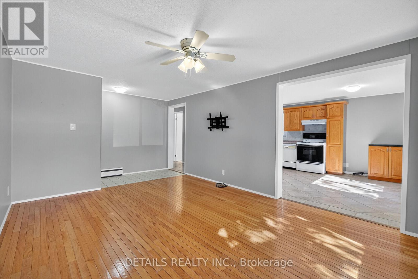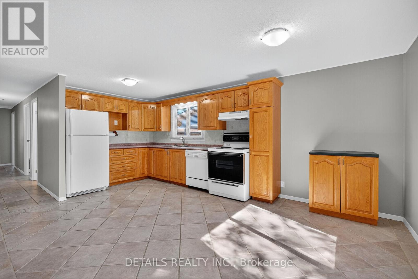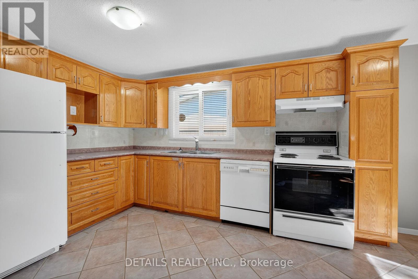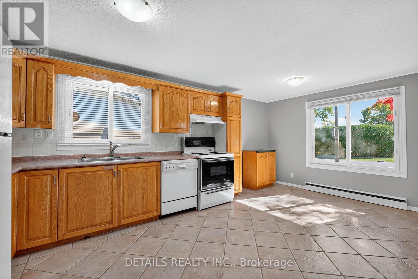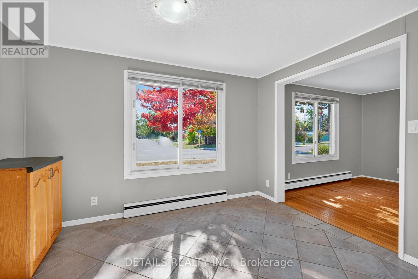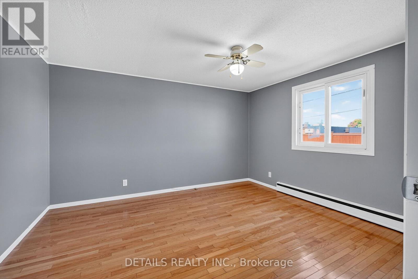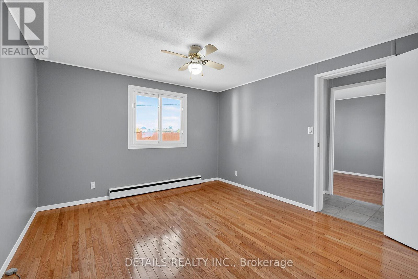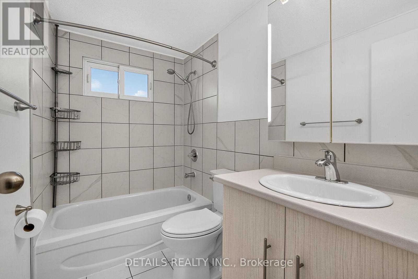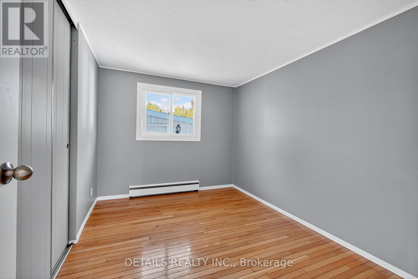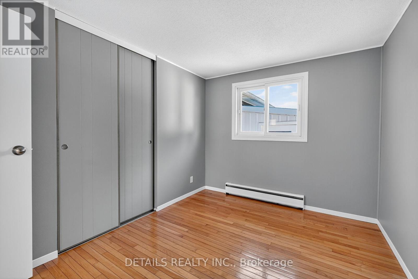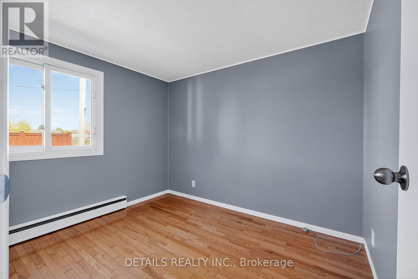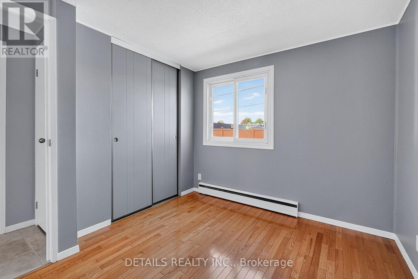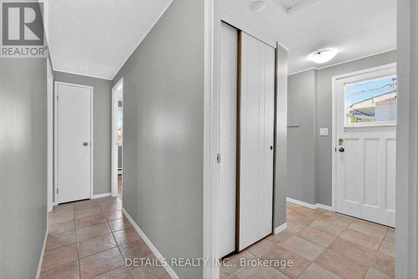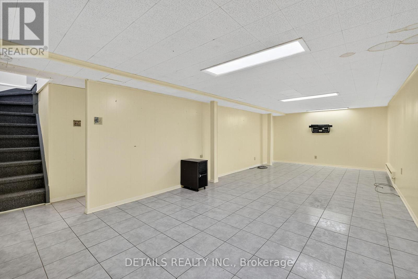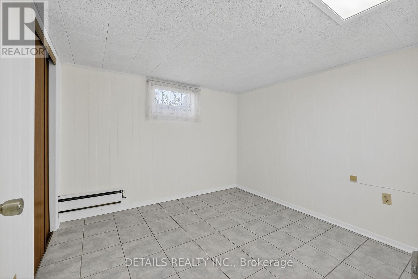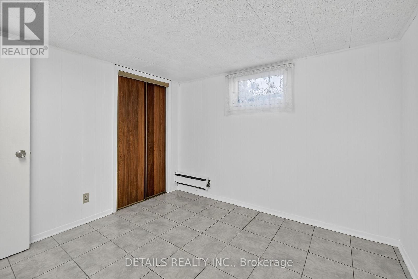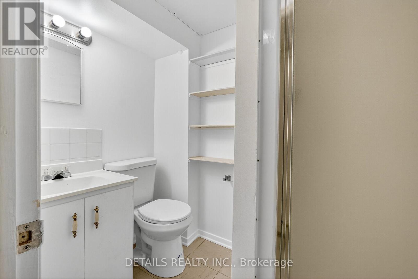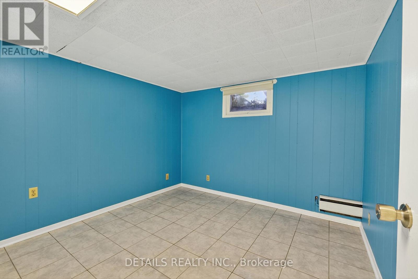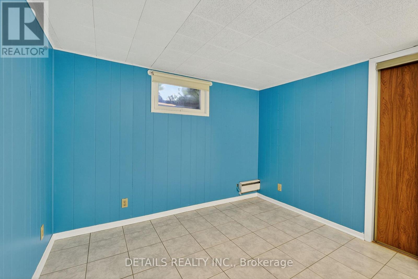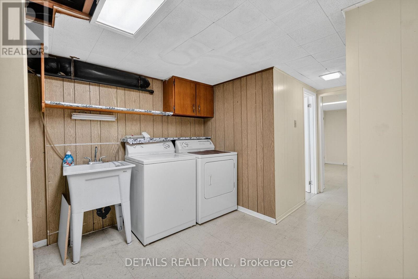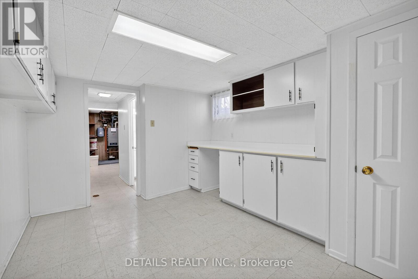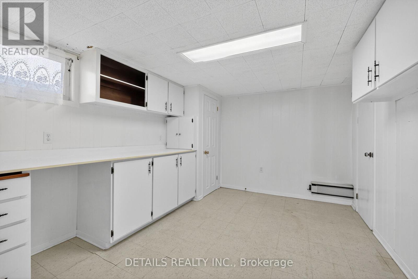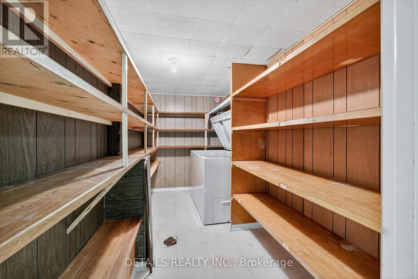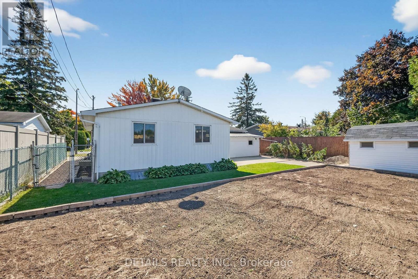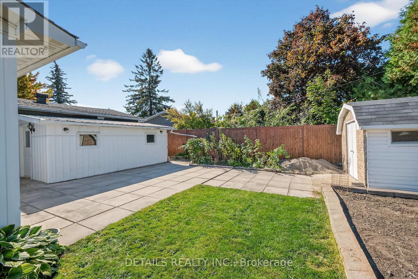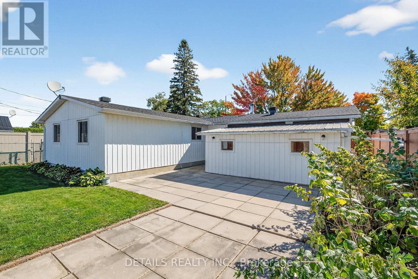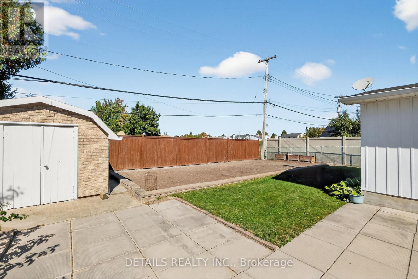5 Bedroom
2 Bathroom
1,100 - 1,500 ft2
Bungalow
Fireplace
None
$575,000
Welcome to 289 Amiens Street! Come see this charming 3 + 2 bedroom bungalow located in the sought after community of Queenswood Heights . Main floor offers large living room with hardwood floors, open kitchen to dining area and 3 bedrooms. Side entrance to lower level. Basement offers large recreation room, 2 bedrooms, 3 pc bathroom, a bonus room that can be used for storage, office, or crafts. 4 parking spaces plus 1 in oversized garage. Garage offers workbench and wood stove. Fully fence backyard ready for family gatherings, features large garden bed and garden shed. Close to all amenities, community centers, schools, shopping, parks, recreation center, dog parks, and nature trails. Take a look at the virtual tour to fully appreciate what this property has to offer. (id:43934)
Property Details
|
MLS® Number
|
X12444986 |
|
Property Type
|
Single Family |
|
Community Name
|
1102 - Bilberry Creek/Queenswood Heights |
|
Amenities Near By
|
Park, Public Transit, Schools |
|
Community Features
|
Community Centre |
|
Equipment Type
|
Water Heater, Furnace |
|
Parking Space Total
|
5 |
|
Rental Equipment Type
|
Water Heater, Furnace |
|
Structure
|
Shed |
Building
|
Bathroom Total
|
2 |
|
Bedrooms Above Ground
|
3 |
|
Bedrooms Below Ground
|
2 |
|
Bedrooms Total
|
5 |
|
Appliances
|
Garage Door Opener Remote(s), Blinds, Dishwasher, Dryer, Freezer, Hood Fan, Stove, Washer, Refrigerator |
|
Architectural Style
|
Bungalow |
|
Basement Development
|
Finished |
|
Basement Type
|
Full (finished) |
|
Construction Style Attachment
|
Detached |
|
Cooling Type
|
None |
|
Exterior Finish
|
Brick Veneer, Vinyl Siding |
|
Fireplace Present
|
Yes |
|
Fireplace Type
|
Woodstove |
|
Foundation Type
|
Poured Concrete |
|
Stories Total
|
1 |
|
Size Interior
|
1,100 - 1,500 Ft2 |
|
Type
|
House |
|
Utility Water
|
Municipal Water |
Parking
Land
|
Acreage
|
No |
|
Fence Type
|
Fenced Yard |
|
Land Amenities
|
Park, Public Transit, Schools |
|
Sewer
|
Sanitary Sewer |
|
Size Depth
|
100 Ft |
|
Size Frontage
|
60 Ft |
|
Size Irregular
|
60 X 100 Ft |
|
Size Total Text
|
60 X 100 Ft |
Rooms
| Level |
Type |
Length |
Width |
Dimensions |
|
Lower Level |
Bathroom |
|
|
Measurements not available |
|
Lower Level |
Exercise Room |
3.9 m |
3.01 m |
3.9 m x 3.01 m |
|
Lower Level |
Other |
3.6 m |
1.73 m |
3.6 m x 1.73 m |
|
Lower Level |
Recreational, Games Room |
8.21 m |
3.62 m |
8.21 m x 3.62 m |
|
Lower Level |
Bedroom 4 |
2.99 m |
2.87 m |
2.99 m x 2.87 m |
|
Lower Level |
Bedroom 5 |
2.99 m |
2.88 m |
2.99 m x 2.88 m |
|
Main Level |
Living Room |
4.62 m |
3.43 m |
4.62 m x 3.43 m |
|
Main Level |
Kitchen |
3.47 m |
3.42 m |
3.47 m x 3.42 m |
|
Main Level |
Dining Room |
3.42 m |
2 m |
3.42 m x 2 m |
|
Main Level |
Primary Bedroom |
3.96 m |
3.43 m |
3.96 m x 3.43 m |
|
Main Level |
Bedroom 2 |
3.04 m |
2.72 m |
3.04 m x 2.72 m |
|
Main Level |
Bedroom 3 |
3.42 m |
2.65 m |
3.42 m x 2.65 m |
|
Main Level |
Bathroom |
2.46 m |
1.51 m |
2.46 m x 1.51 m |
https://www.realtor.ca/real-estate/28952010/289-amiens-street-ottawa-1102-bilberry-creekqueenswood-heights

