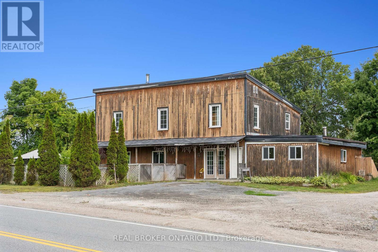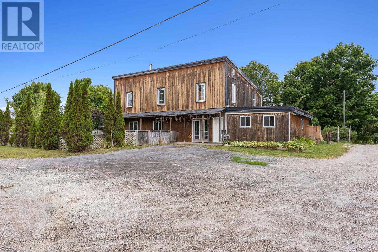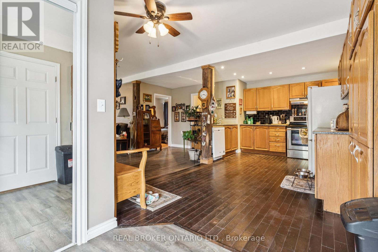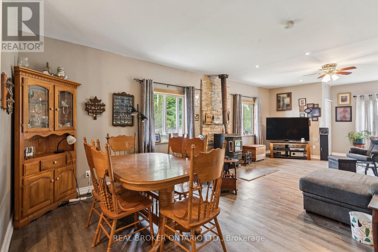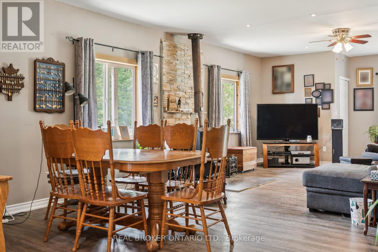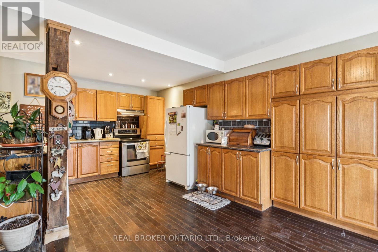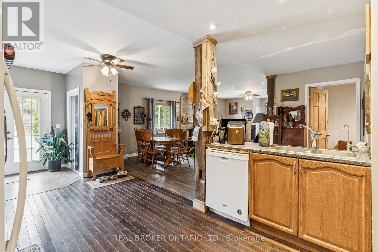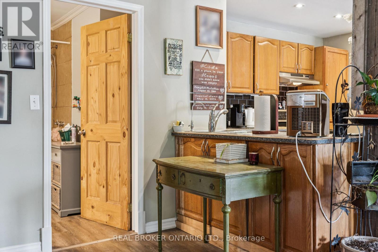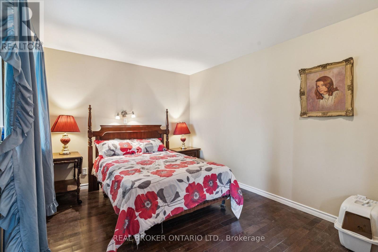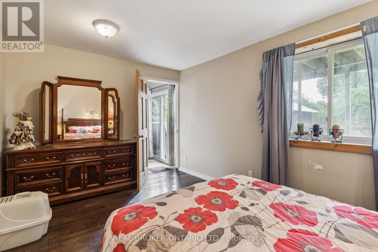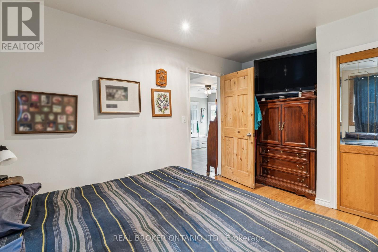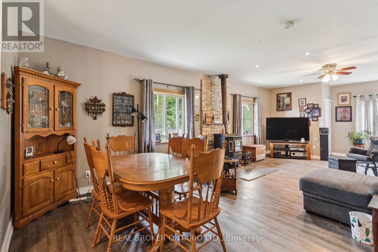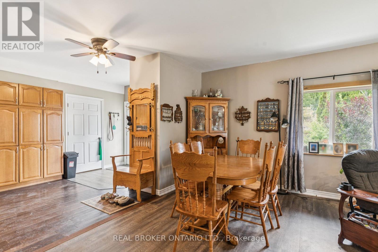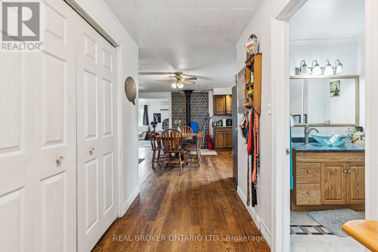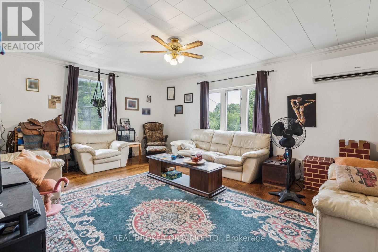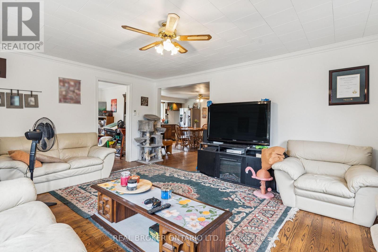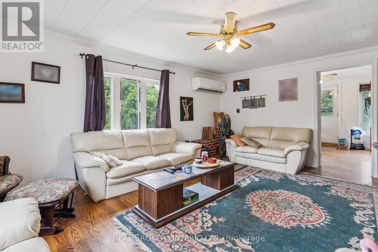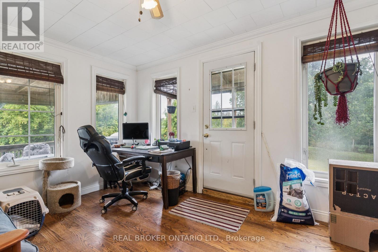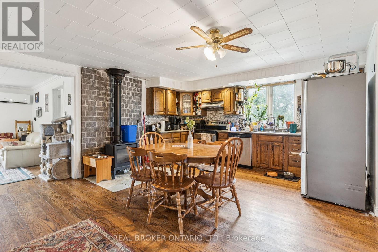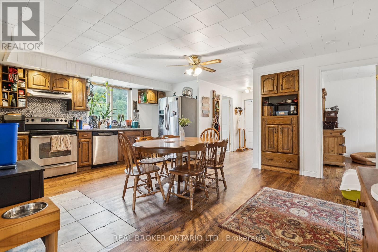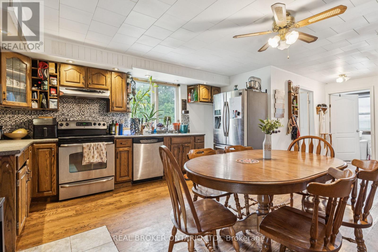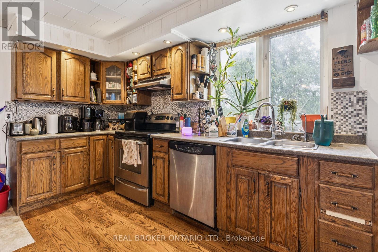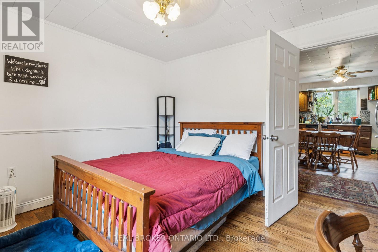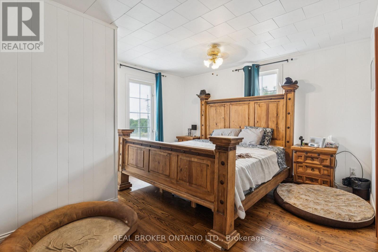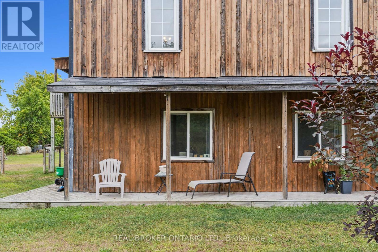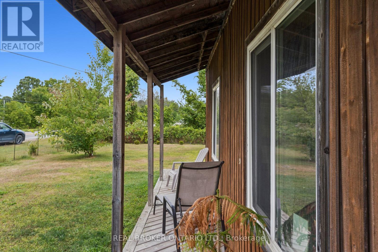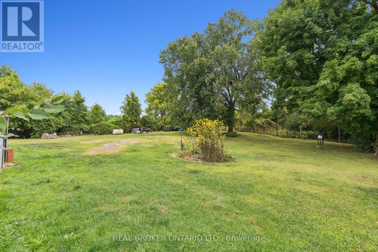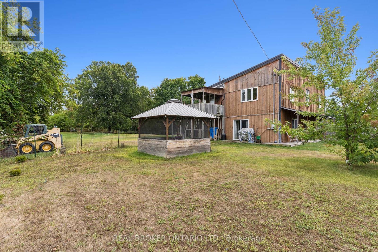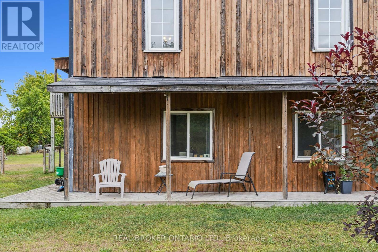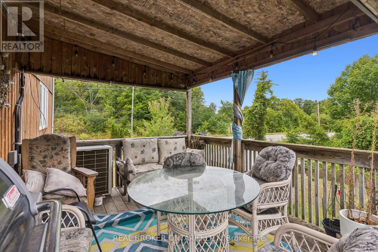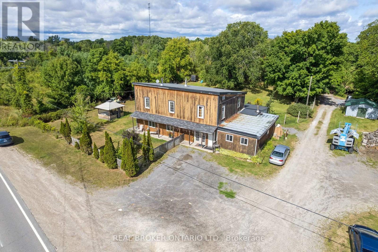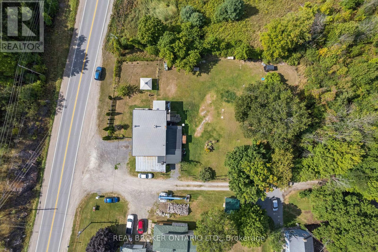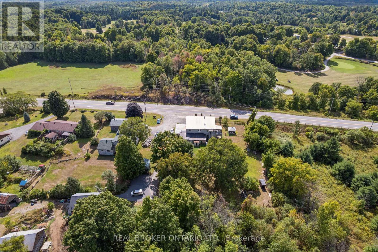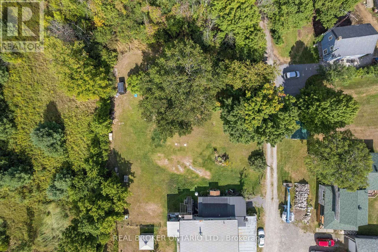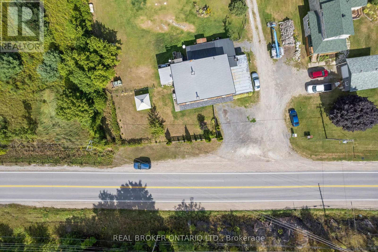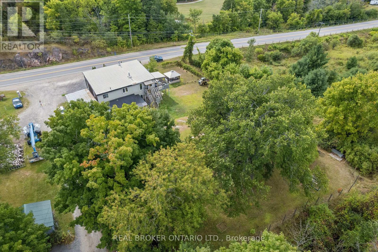5 Bedroom
2 Bathroom
2,000 - 2,500 ft2
Fireplace
Wall Unit
Forced Air
$564,900
Welcome to 2880 Highway 511, just outside Lanark Village. This large multi-generational home boasts plenty of potential. Set on a country lot, this property offers space and versatility for families looking to live together or for those interested in rental or Airbnb opportunities. The main floor features an open concept kitchen, living, and dining area with rustic details such as an exposed wood beam, built-in hutch, crown moulding, and pot lights. A cozy wood stove anchors the living room, while the kitchen provides extensive cabinetry. This level also includes two bedrooms, an office and a large storage space. Upstairs, the second floor functions like a separate unit, with its own kitchen, dining, and living room. There are three additional bedrooms, including a primary with walk-in closet, plus a full bathroom, laundry and a huge second-storey balcony overlooking the backyard. Outside, the massive and fenced backyard is perfect for family use and is great for dogs. Convenient highway access with a country setting. (id:43934)
Property Details
|
MLS® Number
|
X12376105 |
|
Property Type
|
Single Family |
|
Community Name
|
908 - Drummond N Elmsley (Drummond) Twp |
|
Features
|
Guest Suite, In-law Suite |
|
Parking Space Total
|
5 |
Building
|
Bathroom Total
|
2 |
|
Bedrooms Above Ground
|
5 |
|
Bedrooms Total
|
5 |
|
Amenities
|
Fireplace(s) |
|
Appliances
|
Dishwasher, Dryer, Hood Fan, Water Heater, Stove, Washer, Water Softener, Refrigerator |
|
Basement Development
|
Unfinished |
|
Basement Type
|
Crawl Space (unfinished) |
|
Construction Style Attachment
|
Detached |
|
Cooling Type
|
Wall Unit |
|
Exterior Finish
|
Wood |
|
Fireplace Present
|
Yes |
|
Fireplace Total
|
2 |
|
Foundation Type
|
Concrete, Stone |
|
Heating Fuel
|
Oil |
|
Heating Type
|
Forced Air |
|
Stories Total
|
2 |
|
Size Interior
|
2,000 - 2,500 Ft2 |
|
Type
|
House |
Parking
Land
|
Acreage
|
No |
|
Sewer
|
Septic System |
|
Size Frontage
|
152 Ft ,4 In |
|
Size Irregular
|
152.4 Ft |
|
Size Total Text
|
152.4 Ft |
Rooms
| Level |
Type |
Length |
Width |
Dimensions |
|
Second Level |
Dining Room |
5.1206 m |
3.6271 m |
5.1206 m x 3.6271 m |
|
Second Level |
Kitchen |
4.3891 m |
1.8288 m |
4.3891 m x 1.8288 m |
|
Second Level |
Living Room |
4.3586 m |
5.3035 m |
4.3586 m x 5.3035 m |
|
Second Level |
Bedroom |
3.3833 m |
4.3891 m |
3.3833 m x 4.3891 m |
|
Second Level |
Bedroom |
3.8405 m |
3.3223 m |
3.8405 m x 3.3223 m |
|
Second Level |
Bedroom |
4.3586 m |
3.4138 m |
4.3586 m x 3.4138 m |
|
Main Level |
Office |
5.1511 m |
3.2918 m |
5.1511 m x 3.2918 m |
|
Main Level |
Utility Room |
5.1511 m |
5.2121 m |
5.1511 m x 5.2121 m |
|
Main Level |
Kitchen |
3.0815 m |
6.7361 m |
3.0815 m x 6.7361 m |
|
Main Level |
Dining Room |
2.7737 m |
6.0046 m |
2.7737 m x 6.0046 m |
|
Main Level |
Living Room |
6.0046 m |
4.4196 m |
6.0046 m x 4.4196 m |
|
Main Level |
Bedroom |
2.7432 m |
4.2977 m |
2.7432 m x 4.2977 m |
|
Main Level |
Primary Bedroom |
2.7767 m |
4.2977 m |
2.7767 m x 4.2977 m |
https://www.realtor.ca/real-estate/28803687/2880-hwy-511-drummondnorth-elmsley-908-drummond-n-elmsley-drummond-twp

