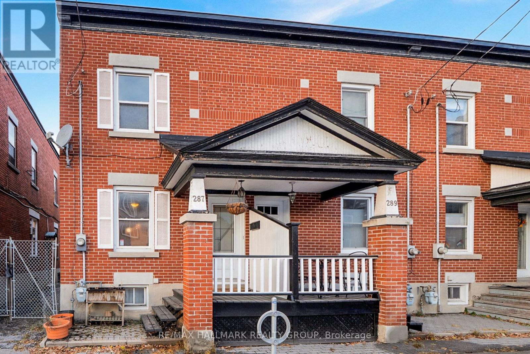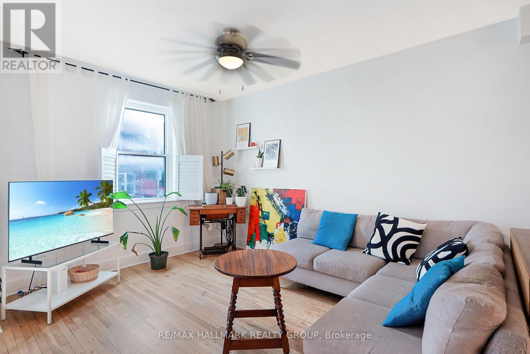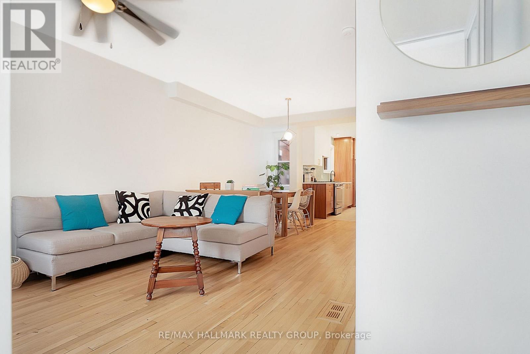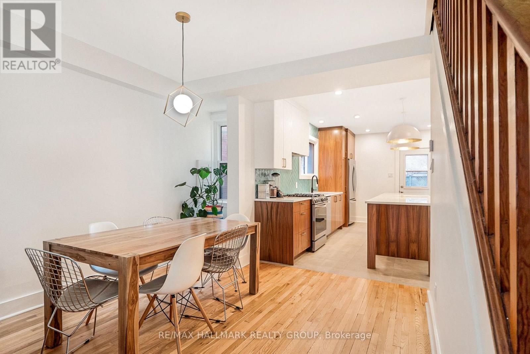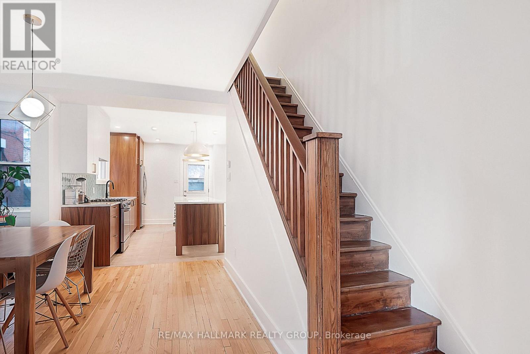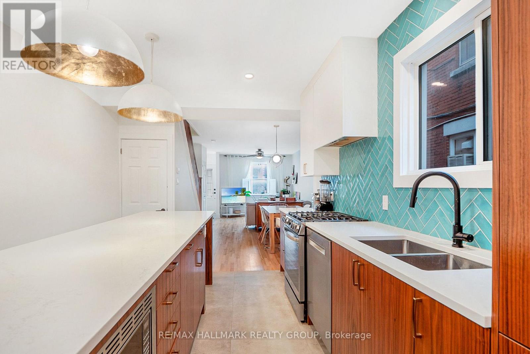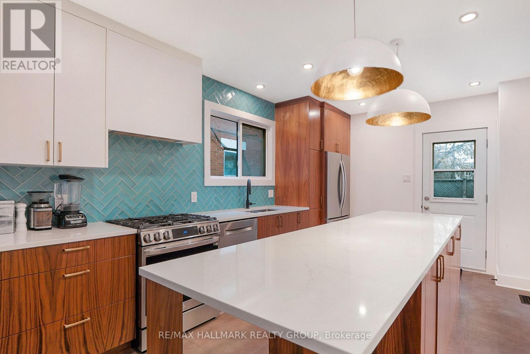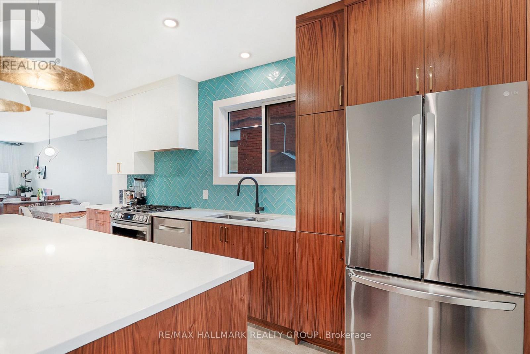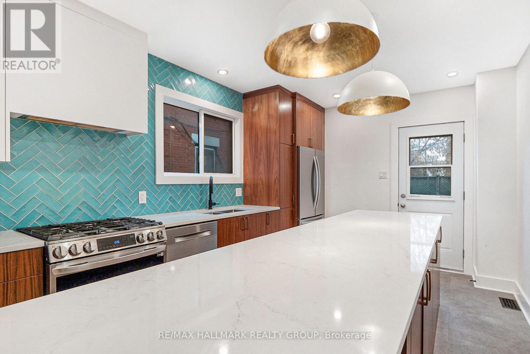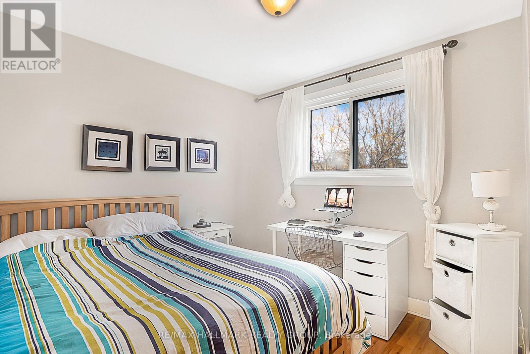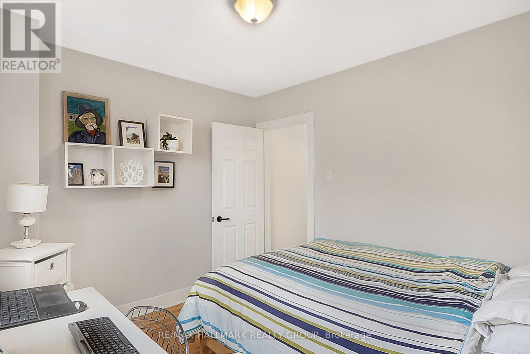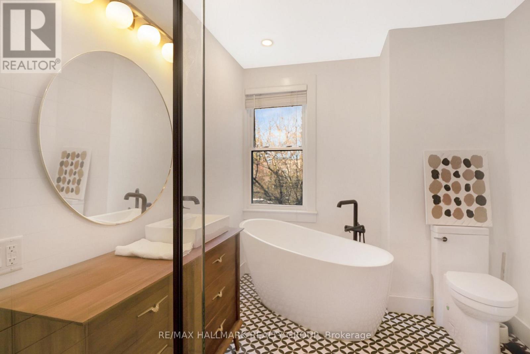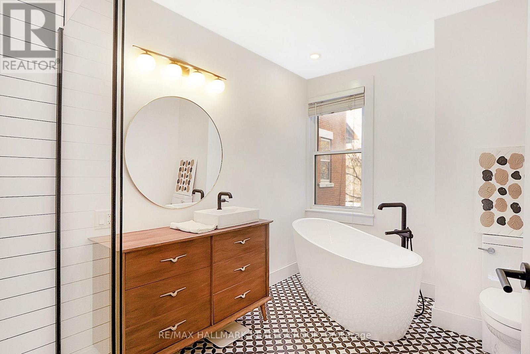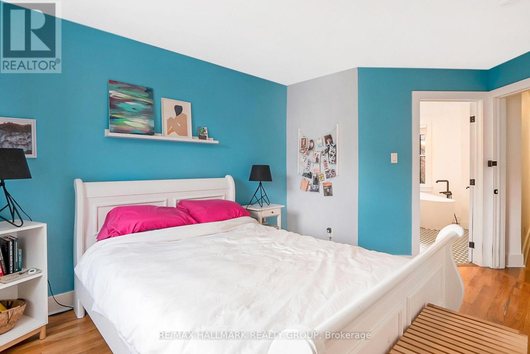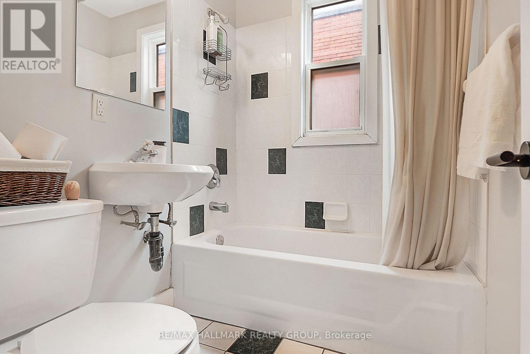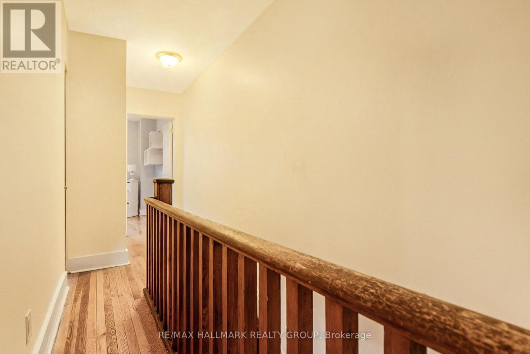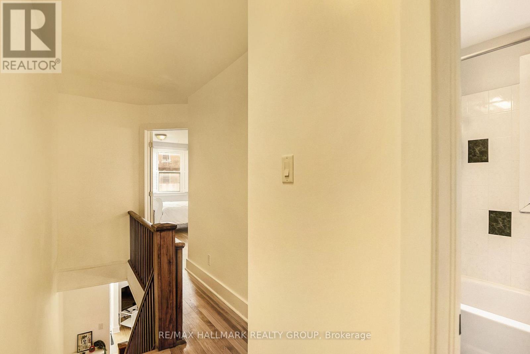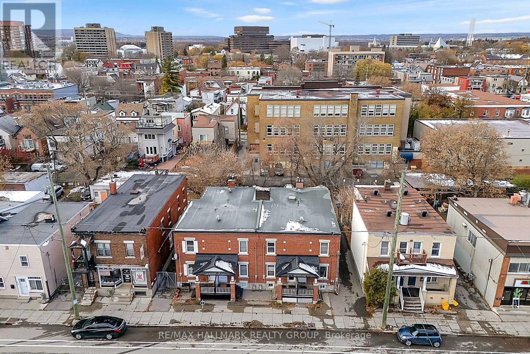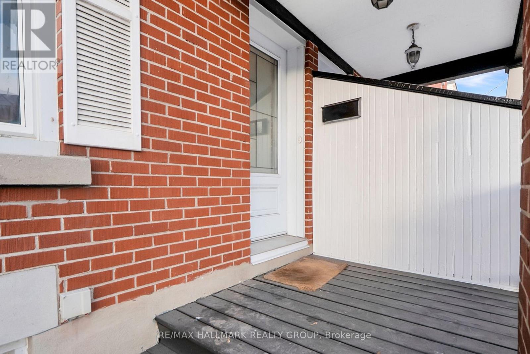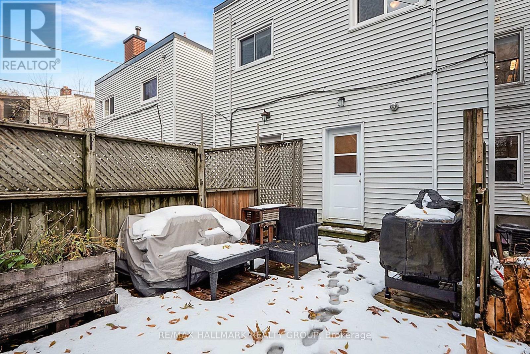2 Bedroom
2 Bathroom
1,100 - 1,500 ft2
Central Air Conditioning, Ventilation System
Forced Air
$2,495 Monthly
Welcome to 287 St Patrick Street - a beautifully maintained end-unit townhouse offering two bedrooms, two full bathrooms, and parking for two cars in the heart of downtown Ottawa. Located in the historic Lower Town community just steps from the ByWard Market, this home combines the energy of urban living with the privacy and comfort of a traditional home.Inside, you'll find a bright and functional layout with hardwood and tile flooring, freshly painted walls, and large windows that fill the space with natural light. The updated kitchen features a generous bistro-style island, perfect for cooking or casual dining, and opens directly onto a private backyard patio - a rare downtown feature ideal for relaxing or entertaining. The primary bedroom includes a four-piece ensuite with both a soaker tub and separate shower, while the second bedroom and full bath offer plenty of space for guests or a home office.Enjoy the best of both worlds with the character and walkability of Lower Town paired with modern updates and conveniences. Leave the car at home and explore nearby cafés, restaurants, the Rideau Centre, Parliament Hill, and the University of Ottawa - all within walking distance. Commuting is easy with quick access to public transit, bike paths, and major routes.With no condo fees, two dedicated parking spaces, and a private outdoor retreat, this property is an ideal choice for anyone seeking a well-kept home in one of Ottawa's most connected and desirable neighbourhoods. Move-in ready and available immediately - discover the best of downtown living at 287 St Patrick Street. Available January 1, 2026. (id:43934)
Property Details
|
MLS® Number
|
X12546698 |
|
Property Type
|
Single Family |
|
Neigbourhood
|
Byward Market - Parliament Hill |
|
Community Name
|
4001 - Lower Town/Byward Market |
|
Equipment Type
|
Water Heater |
|
Features
|
Lane, In Suite Laundry |
|
Parking Space Total
|
1 |
|
Rental Equipment Type
|
Water Heater |
Building
|
Bathroom Total
|
2 |
|
Bedrooms Above Ground
|
2 |
|
Bedrooms Total
|
2 |
|
Amenities
|
Separate Heating Controls |
|
Appliances
|
Dishwasher, Dryer, Hood Fan, Stove, Washer, Refrigerator |
|
Basement Development
|
Unfinished |
|
Basement Type
|
Full (unfinished) |
|
Construction Style Attachment
|
Attached |
|
Cooling Type
|
Central Air Conditioning, Ventilation System |
|
Exterior Finish
|
Brick |
|
Foundation Type
|
Concrete |
|
Heating Fuel
|
Natural Gas |
|
Heating Type
|
Forced Air |
|
Stories Total
|
2 |
|
Size Interior
|
1,100 - 1,500 Ft2 |
|
Type
|
Row / Townhouse |
|
Utility Water
|
Municipal Water |
Parking
Land
|
Acreage
|
No |
|
Sewer
|
Sanitary Sewer |
|
Size Depth
|
111 Ft ,1 In |
|
Size Frontage
|
15 Ft ,1 In |
|
Size Irregular
|
15.1 X 111.1 Ft |
|
Size Total Text
|
15.1 X 111.1 Ft |
Rooms
| Level |
Type |
Length |
Width |
Dimensions |
|
Second Level |
Primary Bedroom |
4.01 m |
3.65 m |
4.01 m x 3.65 m |
|
Second Level |
Bathroom |
|
|
Measurements not available |
|
Second Level |
Bedroom |
3.07 m |
2.74 m |
3.07 m x 2.74 m |
|
Second Level |
Bathroom |
|
|
Measurements not available |
|
Lower Level |
Laundry Room |
|
|
Measurements not available |
|
Main Level |
Living Room |
4.11 m |
3.27 m |
4.11 m x 3.27 m |
|
Main Level |
Dining Room |
3.5 m |
2.2 m |
3.5 m x 2.2 m |
|
Main Level |
Kitchen |
4.44 m |
3.07 m |
4.44 m x 3.07 m |
https://www.realtor.ca/real-estate/29105500/287-st-patrick-street-ottawa-4001-lower-townbyward-market

