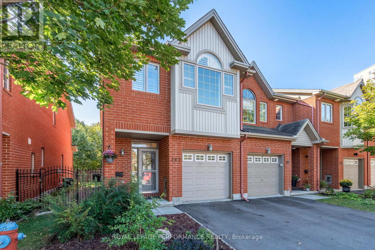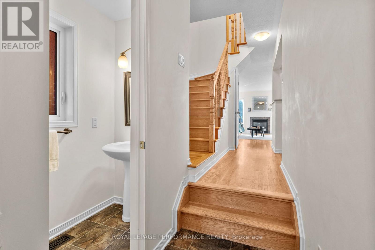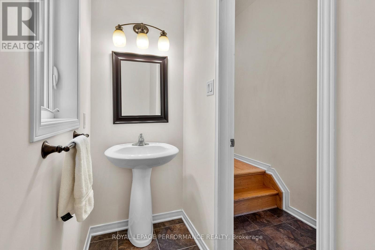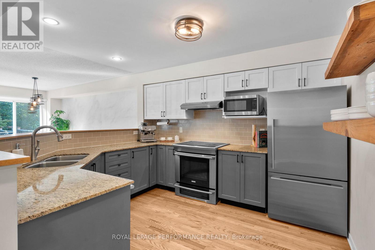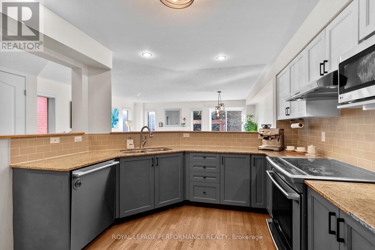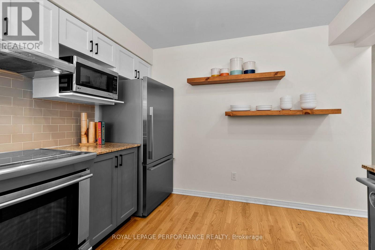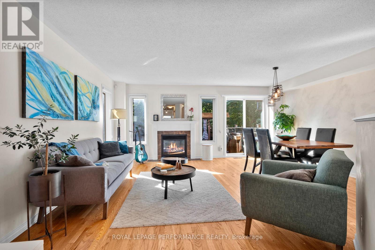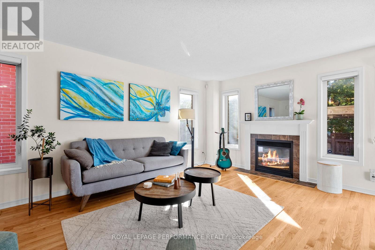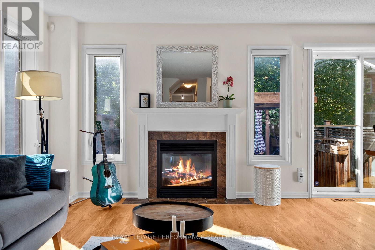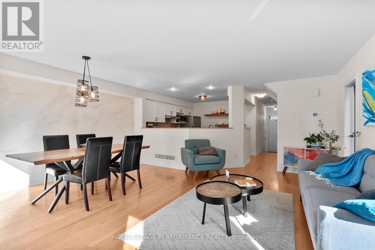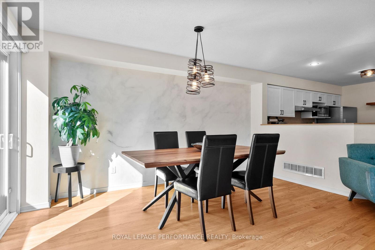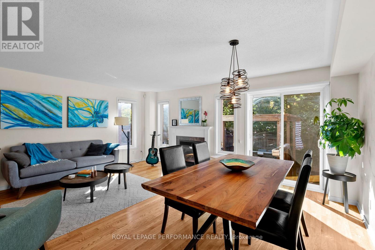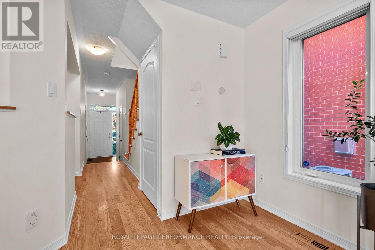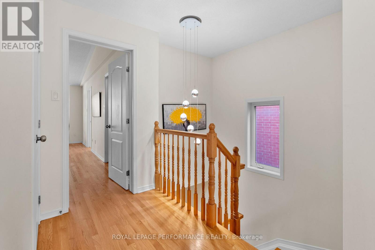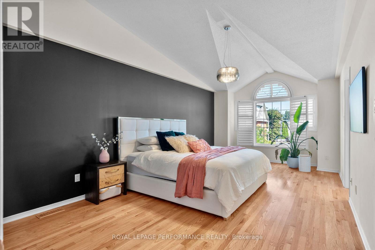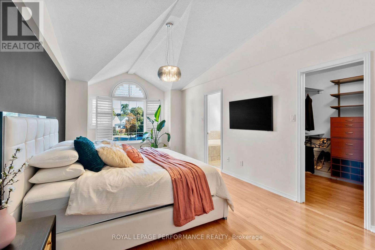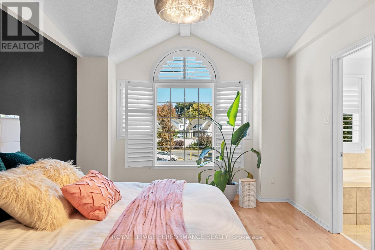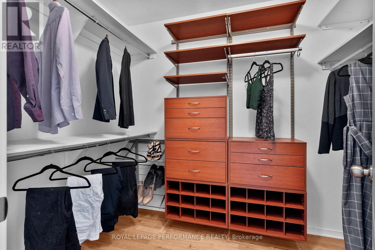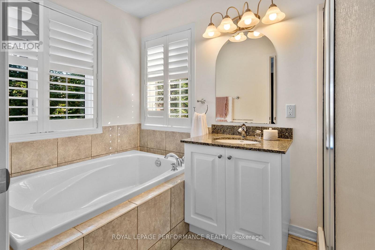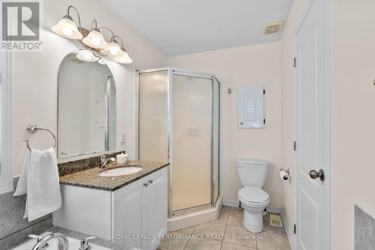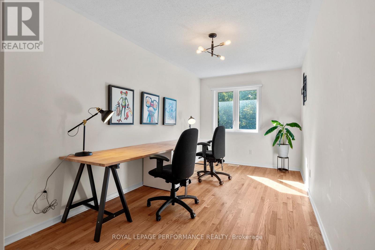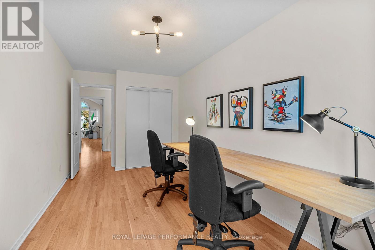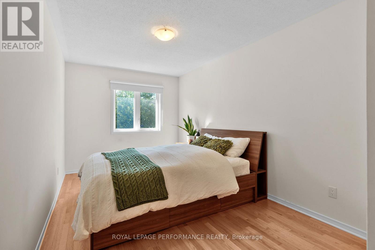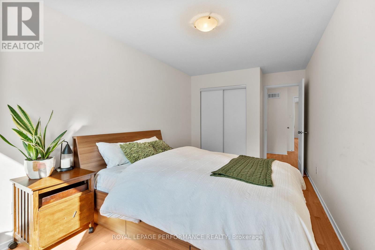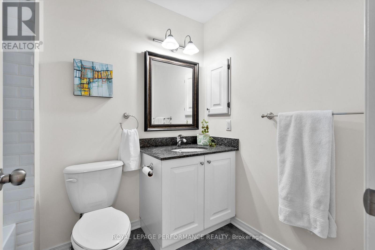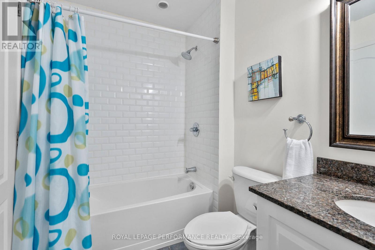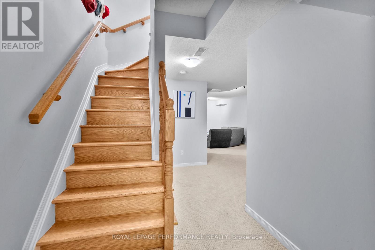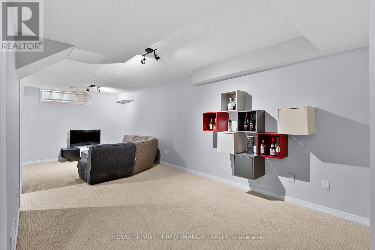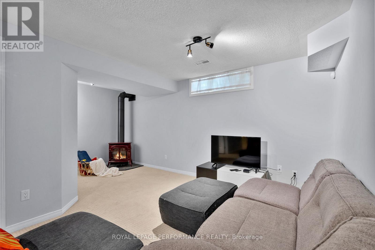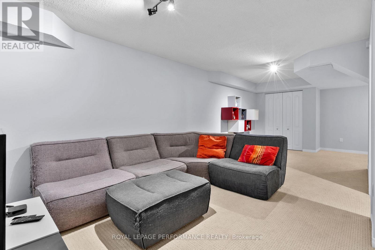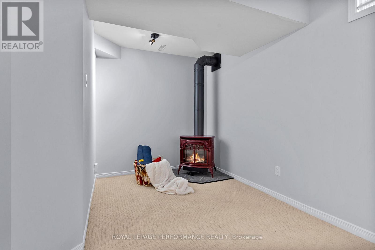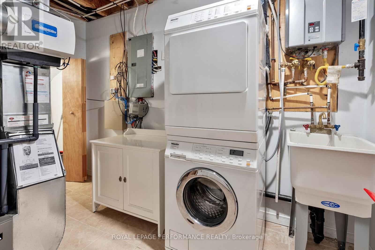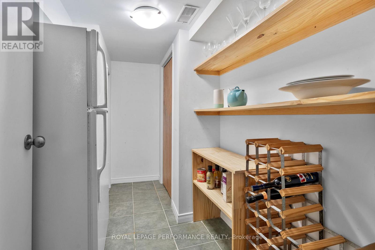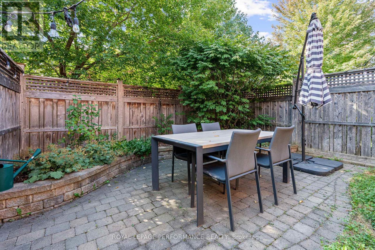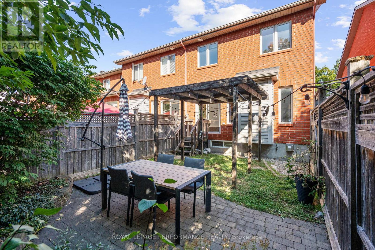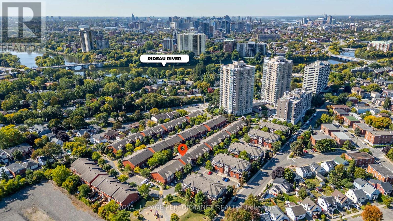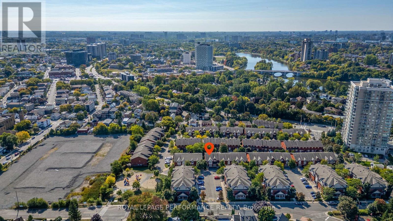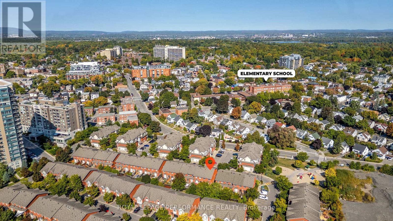3 Bedroom
2 Bathroom
1,100 - 1,500 ft2
Fireplace
Central Air Conditioning
Forced Air
$3,395 Monthly
Bright and spacious end-unit townhome for lease in Beechwood Village! Offering over 1,900 sq. ft. of living space, this largest model on Meilleur Private features a sleek kitchen with granite countertops, stainless steel appliances, and two-tone cabinetry. The open-concept living and dining area is filled with natural light and includes a gas fireplace and direct access to a private fenced yard with deck and pergola. Upstairs, the vaulted primary bedroom offers a walk-in closet and ensuite with soaker tub and glass shower. Two additional bedrooms and a stylish full bath complete the second level. The finished lower level adds a versatile rec room with wood stove. Steps to Beechwood shops, parks, schools, and Rideau River pathways - this home combines comfort, space, and convenience in a quiet enclave. Tenant pays: heat, hydro and water. No smoking and no dogs. (id:43934)
Property Details
|
MLS® Number
|
X12555418 |
|
Property Type
|
Single Family |
|
Community Name
|
3402 - Vanier |
|
Equipment Type
|
Water Heater - Tankless |
|
Parking Space Total
|
2 |
|
Rental Equipment Type
|
Water Heater - Tankless |
Building
|
Bathroom Total
|
2 |
|
Bedrooms Above Ground
|
3 |
|
Bedrooms Total
|
3 |
|
Amenities
|
Fireplace(s) |
|
Appliances
|
Water Heater - Tankless, Dishwasher, Dryer, Hood Fan, Microwave, Stove, Washer, Two Refrigerators |
|
Basement Development
|
Finished |
|
Basement Type
|
Full (finished) |
|
Construction Style Attachment
|
Attached |
|
Cooling Type
|
Central Air Conditioning |
|
Exterior Finish
|
Brick, Vinyl Siding |
|
Fireplace Present
|
Yes |
|
Fireplace Total
|
1 |
|
Foundation Type
|
Concrete |
|
Half Bath Total
|
1 |
|
Heating Fuel
|
Natural Gas |
|
Heating Type
|
Forced Air |
|
Stories Total
|
2 |
|
Size Interior
|
1,100 - 1,500 Ft2 |
|
Type
|
Row / Townhouse |
|
Utility Water
|
Municipal Water |
Parking
|
Attached Garage
|
|
|
Garage
|
|
|
Inside Entry
|
|
Land
|
Acreage
|
No |
|
Sewer
|
Sanitary Sewer |
|
Size Depth
|
97 Ft ,6 In |
|
Size Frontage
|
24 Ft ,1 In |
|
Size Irregular
|
24.1 X 97.5 Ft |
|
Size Total Text
|
24.1 X 97.5 Ft |
Rooms
| Level |
Type |
Length |
Width |
Dimensions |
|
Second Level |
Primary Bedroom |
3.66 m |
6.27 m |
3.66 m x 6.27 m |
|
Second Level |
Other |
1.73 m |
2.72 m |
1.73 m x 2.72 m |
|
Second Level |
Bedroom |
2.63 m |
5.22 m |
2.63 m x 5.22 m |
|
Second Level |
Bedroom |
2.75 m |
5.22 m |
2.75 m x 5.22 m |
|
Basement |
Recreational, Games Room |
5.48 m |
7.7 m |
5.48 m x 7.7 m |
|
Basement |
Utility Room |
2.23 m |
3.41 m |
2.23 m x 3.41 m |
|
Main Level |
Foyer |
1.57 m |
3.55 m |
1.57 m x 3.55 m |
|
Main Level |
Kitchen |
3.18 m |
3.46 m |
3.18 m x 3.46 m |
|
Main Level |
Living Room |
5.48 m |
5.59 m |
5.48 m x 5.59 m |
https://www.realtor.ca/real-estate/29114354/287-meilleur-private-ottawa-3402-vanier

