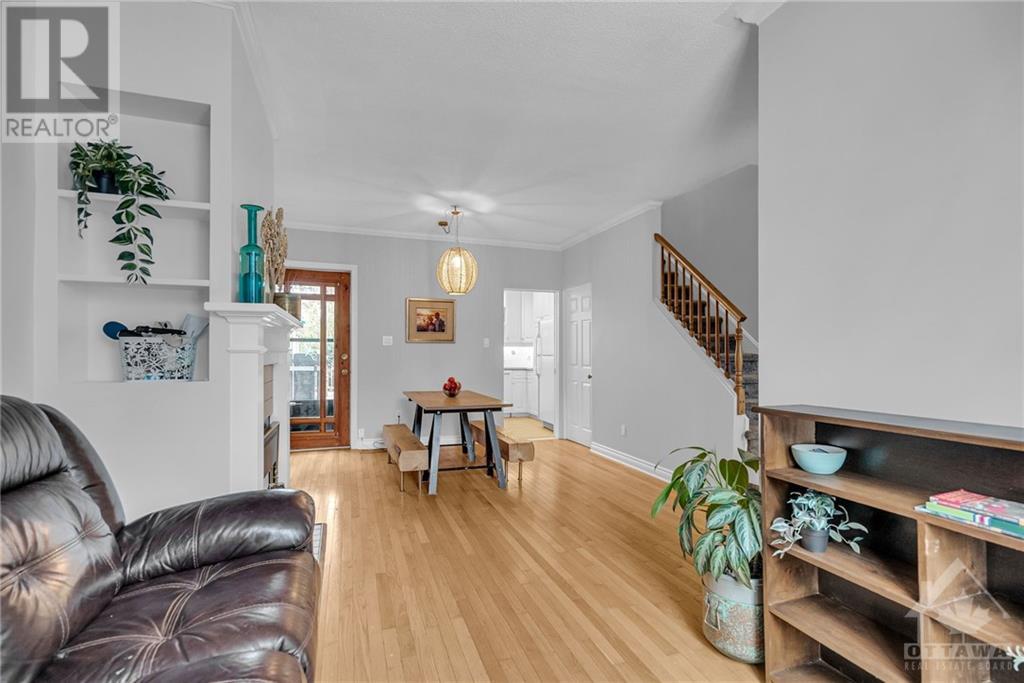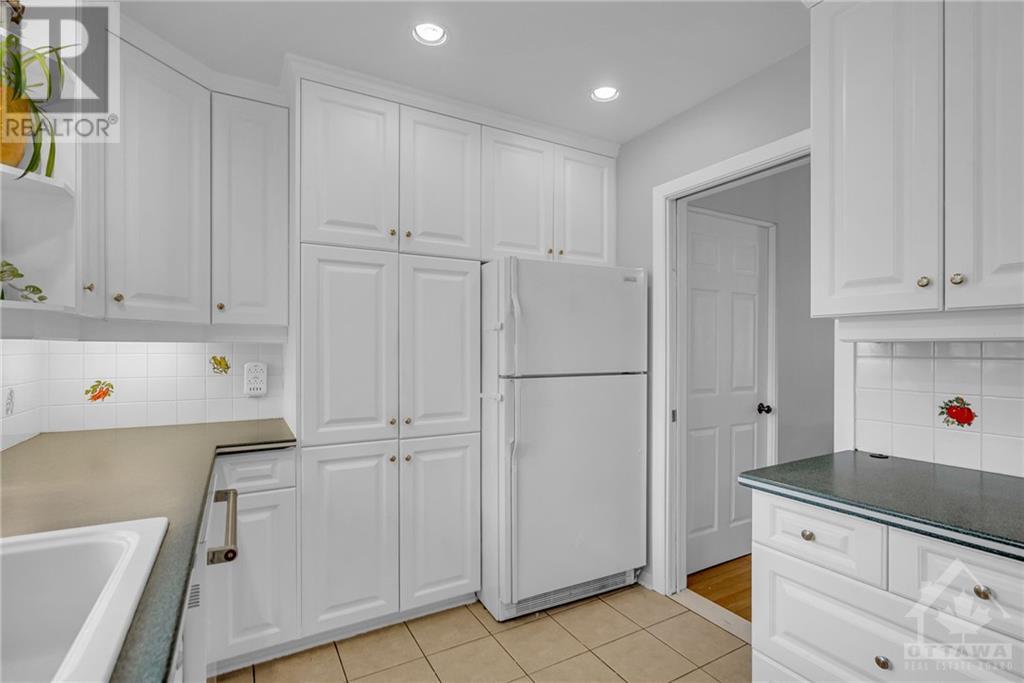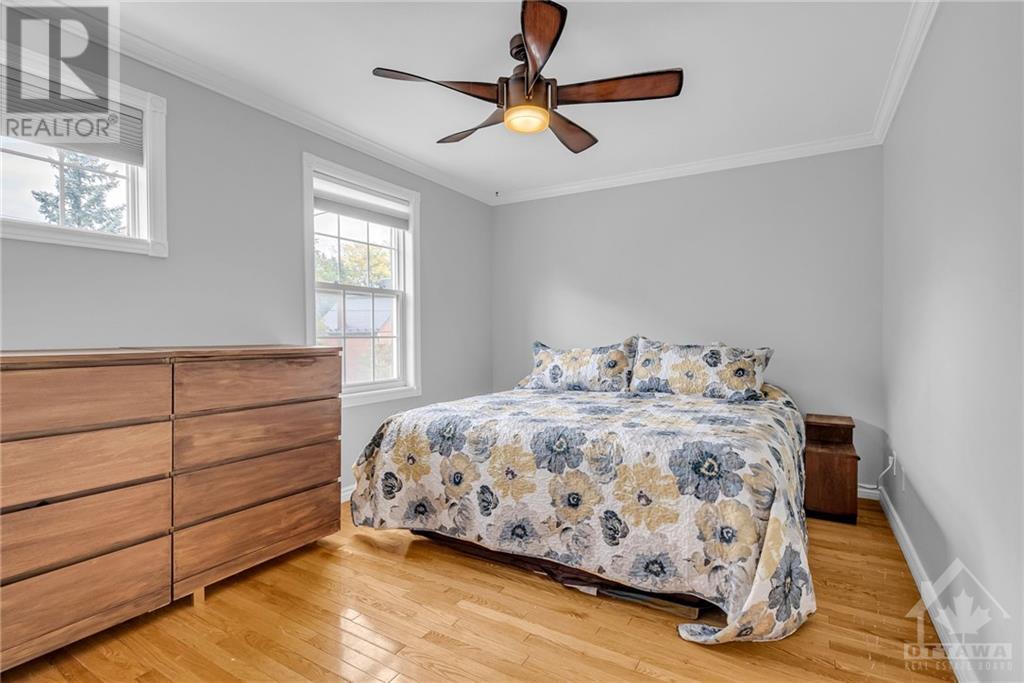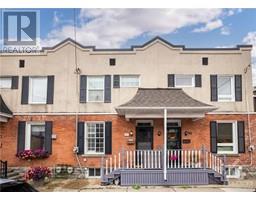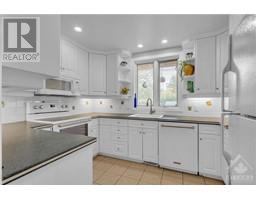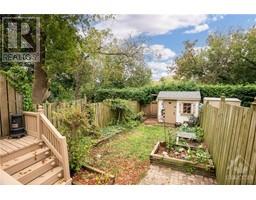2 Bedroom
2 Bathroom
Fireplace
Central Air Conditioning
Forced Air
$525,000
This charming townhome in the heart of Lindenlea is just steps from the vibrant shops and restaurants of Beechwood! This gem backs onto the picturesque Rideau River, bike paths, and lush green space, offering an unbeatable blend of city living and nature. The main floor boasts an open-concept living and dining area with a cozy gas fireplace, perfect for relaxing or hosting. The beautifully renovated kitchen features sleek finishes and flows effortlessly into the space. Plus, there’s a convenient 2-piece bath on this level! Upstairs, you’ll find 2 spacious bedrooms and a stunning main bath complete with a separate shower, soaker tub, and access to a private balcony – the ultimate spot for your morning coffee with breathtaking views. Access the fenced yard with deck, landscaping and shed, with amazing access to Stanley Park. Loads of recent upgrades, including roof, furnace and AC. 287 Crichton isn’t just a home – it’s a lifestyle surrounded by nature and urban charm! 24 hours irrev. (id:43934)
Property Details
|
MLS® Number
|
1414745 |
|
Property Type
|
Single Family |
|
Neigbourhood
|
Lindenlea/New Edinburgh |
|
AmenitiesNearBy
|
Public Transit, Recreation Nearby, Shopping, Water Nearby |
|
StorageType
|
Storage Shed |
Building
|
BathroomTotal
|
2 |
|
BedroomsAboveGround
|
2 |
|
BedroomsTotal
|
2 |
|
Appliances
|
Refrigerator, Dishwasher, Dryer, Microwave Range Hood Combo, Stove, Washer, Blinds |
|
BasementDevelopment
|
Unfinished |
|
BasementFeatures
|
Low |
|
BasementType
|
Unknown (unfinished) |
|
ConstructedDate
|
1907 |
|
CoolingType
|
Central Air Conditioning |
|
ExteriorFinish
|
Brick, Stucco |
|
FireplacePresent
|
Yes |
|
FireplaceTotal
|
1 |
|
FlooringType
|
Hardwood, Tile |
|
FoundationType
|
Stone |
|
HalfBathTotal
|
1 |
|
HeatingFuel
|
Natural Gas |
|
HeatingType
|
Forced Air |
|
StoriesTotal
|
2 |
|
Type
|
Row / Townhouse |
|
UtilityWater
|
Municipal Water |
Parking
Land
|
Acreage
|
No |
|
LandAmenities
|
Public Transit, Recreation Nearby, Shopping, Water Nearby |
|
Sewer
|
Municipal Sewage System |
|
SizeDepth
|
38 Ft ,8 In |
|
SizeFrontage
|
16 Ft ,4 In |
|
SizeIrregular
|
16.36 Ft X 38.64 Ft |
|
SizeTotalText
|
16.36 Ft X 38.64 Ft |
|
ZoningDescription
|
Residential |
Rooms
| Level |
Type |
Length |
Width |
Dimensions |
|
Second Level |
Primary Bedroom |
|
|
12'6" x 10'0" |
|
Second Level |
Bedroom |
|
|
9'2" x 10'8" |
|
Second Level |
4pc Bathroom |
|
|
Measurements not available |
|
Lower Level |
Laundry Room |
|
|
15'8" x 18'1" |
|
Lower Level |
Utility Room |
|
|
11'8" x 11'6" |
|
Main Level |
Living Room |
|
|
15'8" x 14'8" |
|
Main Level |
Dining Room |
|
|
12'6" x 6'4" |
|
Main Level |
Kitchen |
|
|
11'8" x 8'7" |
|
Main Level |
2pc Bathroom |
|
|
Measurements not available |
https://www.realtor.ca/real-estate/27523424/287-crichton-street-ottawa-lindenleanew-edinburgh








