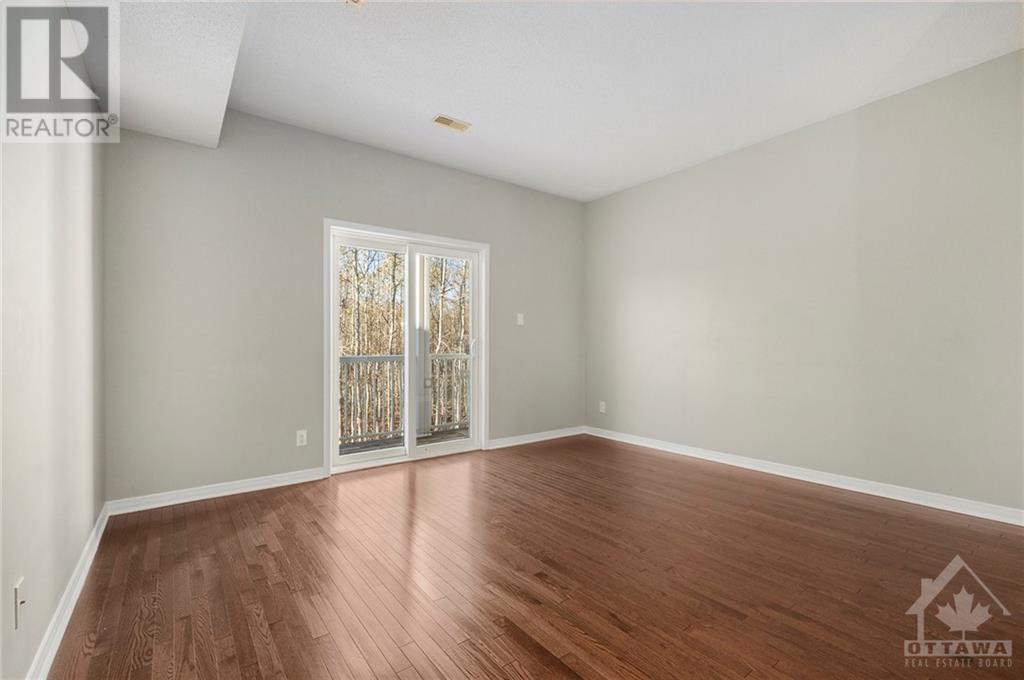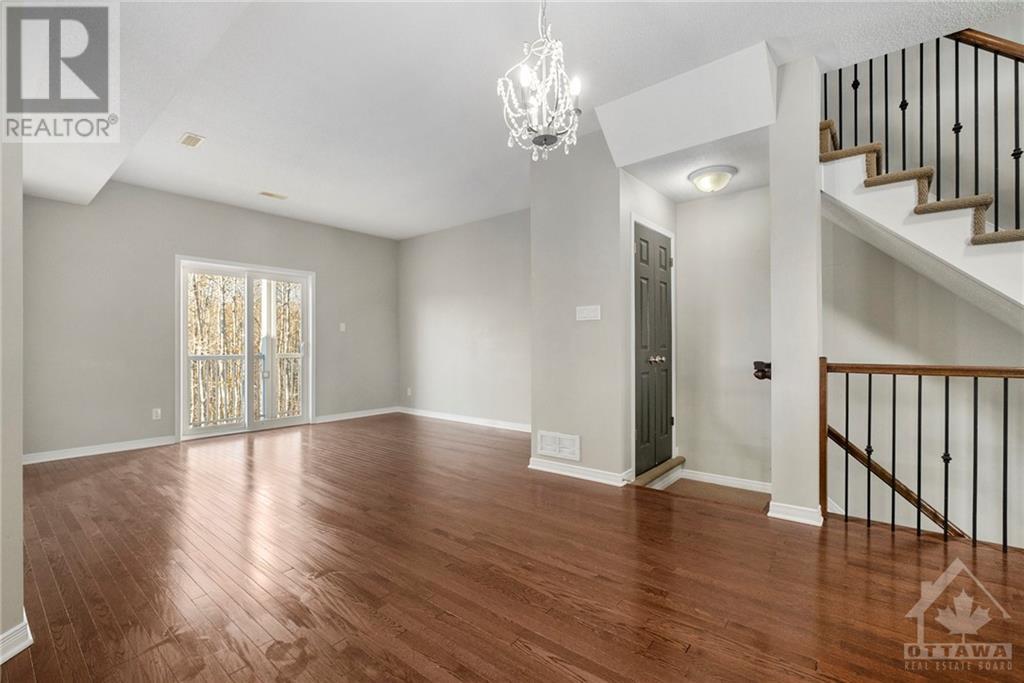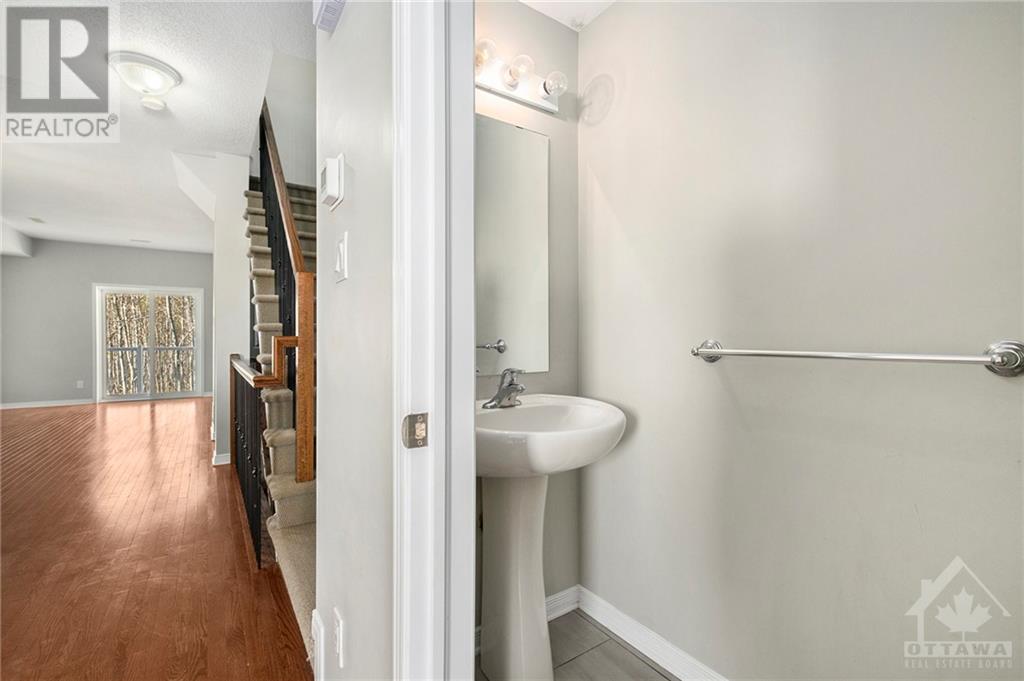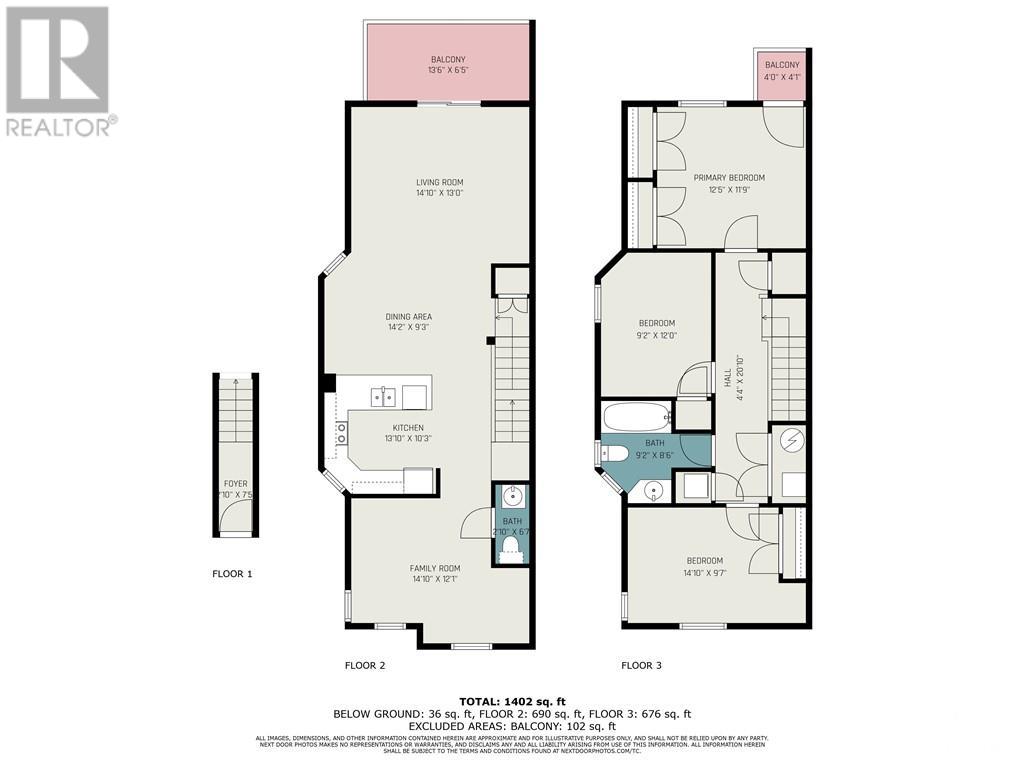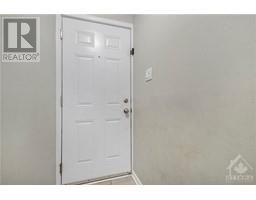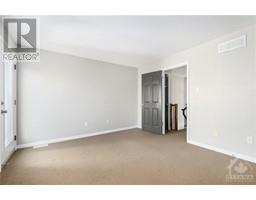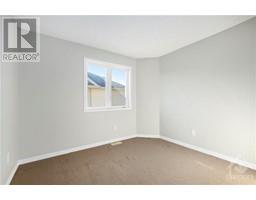286 Fir Lane Kemptville, Ontario K0G 1J0
$338,000Maintenance, Property Management, Waste Removal, Water, Other, See Remarks, Reserve Fund Contributions
$432.96 Monthly
Maintenance, Property Management, Waste Removal, Water, Other, See Remarks, Reserve Fund Contributions
$432.96 MonthlyComfortable and spacious, this 1370 sq ft upper level Hickory model condo offers a living room with gas fireplace & balcony, a dining area, a kitchen, a 2 pc. Powder rm plus a large den or family rm. Upstairs adds 3 bedrooms, a full bathroom plus a laundry closet. Neutral carpeting, hardwood and tile flooring. Natural gas forced air heating. This unit has been previously tenanted and being sold as-is. One parking stall assigned. Close to schools, hospital, golfing and shopping. All measurements taken from builder floorplan. 48 hr. irrevocable for all offers (id:43934)
Property Details
| MLS® Number | 1417131 |
| Property Type | Single Family |
| Neigbourhood | Kemptville Meadows |
| AmenitiesNearBy | Golf Nearby, Shopping |
| CommunicationType | Internet Access |
| CommunityFeatures | Family Oriented, Pets Allowed With Restrictions |
| Features | Balcony |
| ParkingSpaceTotal | 1 |
| RoadType | Paved Road |
Building
| BathroomTotal | 2 |
| BedroomsAboveGround | 3 |
| BedroomsTotal | 3 |
| Amenities | Laundry - In Suite |
| Appliances | Alarm System |
| BasementDevelopment | Not Applicable |
| BasementType | None (not Applicable) |
| ConstructedDate | 2013 |
| ConstructionStyleAttachment | Stacked |
| CoolingType | Central Air Conditioning |
| ExteriorFinish | Brick, Vinyl |
| FlooringType | Wall-to-wall Carpet, Tile |
| FoundationType | Poured Concrete |
| HalfBathTotal | 1 |
| HeatingFuel | Natural Gas |
| HeatingType | Forced Air |
| StoriesTotal | 2 |
| Type | House |
| UtilityWater | Municipal Water |
Parking
| Surfaced |
Land
| Acreage | No |
| LandAmenities | Golf Nearby, Shopping |
| LandscapeFeatures | Landscaped |
| Sewer | Municipal Sewage System |
| ZoningDescription | Residential |
Rooms
| Level | Type | Length | Width | Dimensions |
|---|---|---|---|---|
| Second Level | Primary Bedroom | 11'9" x 11'9" | ||
| Second Level | Bedroom | 11'9" x 9'2" | ||
| Second Level | Bedroom | 10'3" x 8'9" | ||
| Second Level | 4pc Bathroom | Measurements not available | ||
| Second Level | Utility Room | Measurements not available | ||
| Main Level | Living Room | 14'0" x 11'9" | ||
| Main Level | Dining Room | 9'2" x 9'3" | ||
| Main Level | Kitchen | 9'2" x 9'4" | ||
| Main Level | Den | 10'9" x 9'11" | ||
| Main Level | 2pc Bathroom | Measurements not available |
https://www.realtor.ca/real-estate/27557571/286-fir-lane-kemptville-kemptville-meadows
Interested?
Contact us for more information






