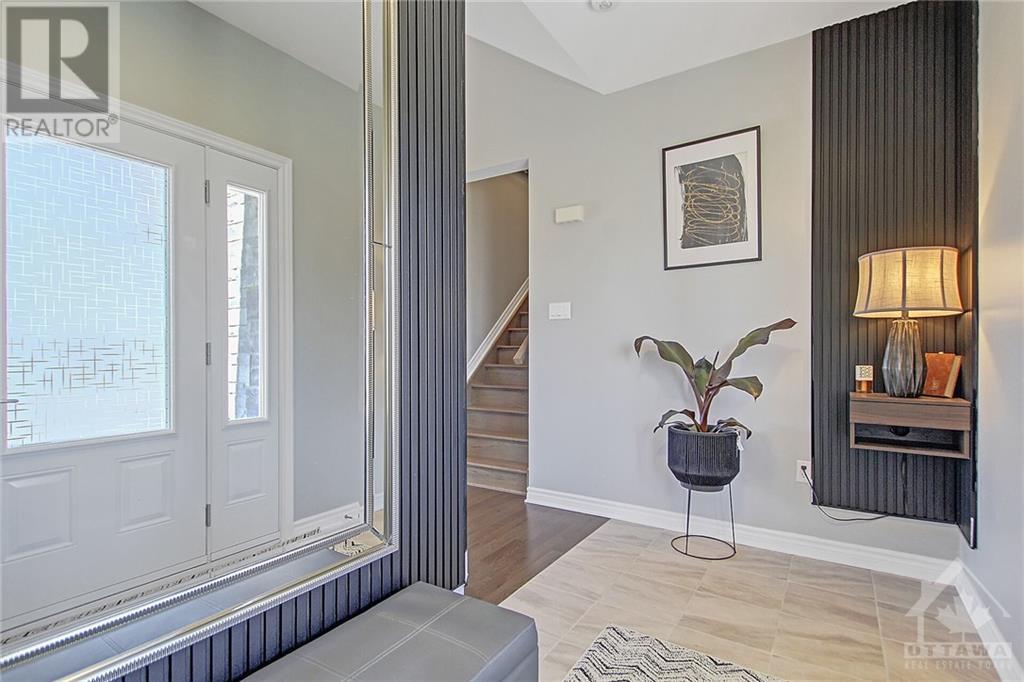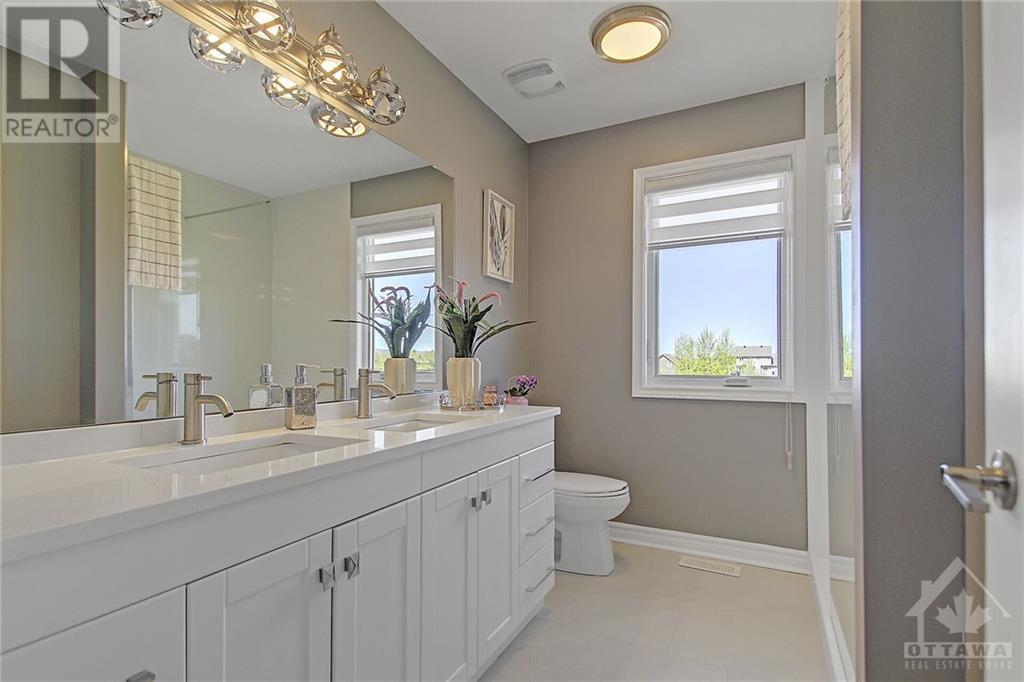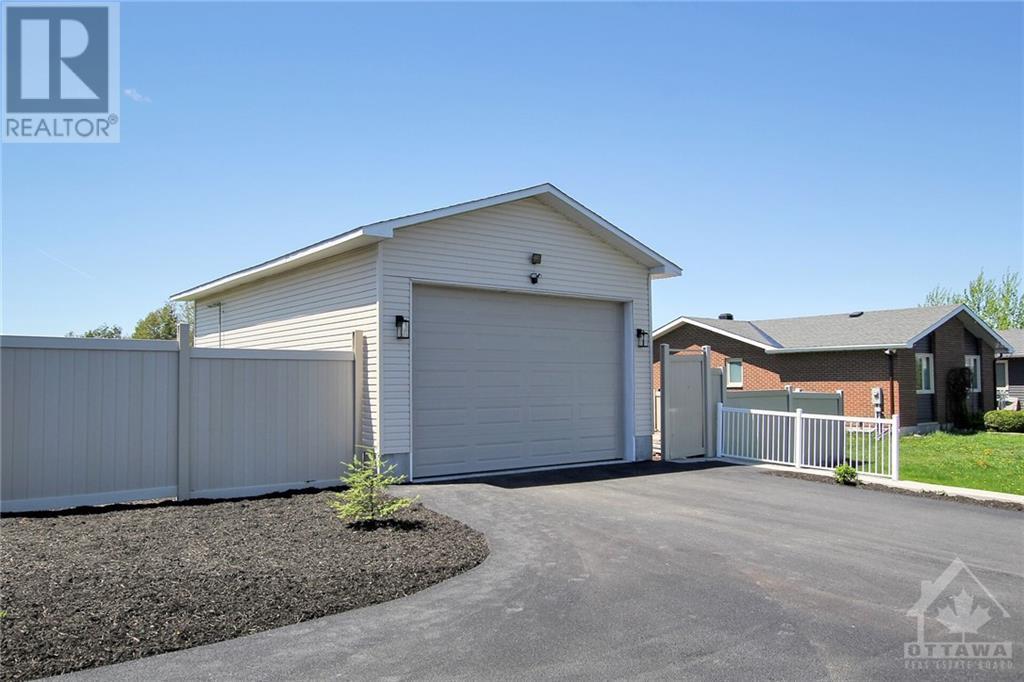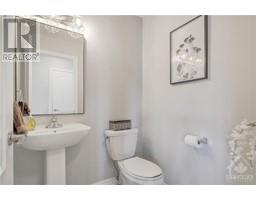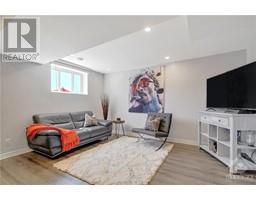4 Bedroom
3 Bathroom
Fireplace
Inground Pool, Outdoor Pool
Central Air Conditioning, Air Exchanger
Forced Air
Acreage
$998,900
Welcome to your Dunrobin oasis with an in-ground pool and a detached workshop/garage. Featuring a 3+1 bedroom, 4 bath single home on an incredible one acre lot. Main floor presents a living room with a cathedral ceiling and a horizontal gas fireplace. Formal dining room with access to your backyard. Kitchen is equipped with quartz countertops, stainless steel appliances & an island with seating. Second level has a primary bedroom suite with walk-in closet & ensuite with double sinks & luxe shower. 2 additional bedrooms, another full bath & laundry room. Finished basement is an ideal teen retreat with a 4th bedroom, family room & 3 piece bath. Fully fenced backyard features 2-tiered composite deck, hot tub, in-ground pool with stamped concrete surround and a patio. Freshly paved horseshoe driveway awaits your arrival. (id:43934)
Property Details
|
MLS® Number
|
1416255 |
|
Property Type
|
Single Family |
|
Neigbourhood
|
Dunrobin |
|
AmenitiesNearBy
|
Golf Nearby |
|
CommunicationType
|
Internet Access |
|
CommunityFeatures
|
Family Oriented |
|
Features
|
Acreage, Automatic Garage Door Opener |
|
ParkingSpaceTotal
|
15 |
|
PoolType
|
Inground Pool, Outdoor Pool |
|
RoadType
|
Paved Road |
|
StorageType
|
Storage Shed |
|
Structure
|
Deck, Patio(s) |
Building
|
BathroomTotal
|
3 |
|
BedroomsAboveGround
|
3 |
|
BedroomsBelowGround
|
1 |
|
BedroomsTotal
|
4 |
|
Appliances
|
Refrigerator, Dishwasher, Dryer, Microwave Range Hood Combo, Stove, Washer, Hot Tub, Blinds |
|
BasementDevelopment
|
Finished |
|
BasementType
|
Full (finished) |
|
ConstructedDate
|
2019 |
|
ConstructionMaterial
|
Wood Frame |
|
ConstructionStyleAttachment
|
Detached |
|
CoolingType
|
Central Air Conditioning, Air Exchanger |
|
ExteriorFinish
|
Stone, Siding, Concrete |
|
FireProtection
|
Smoke Detectors |
|
FireplacePresent
|
Yes |
|
FireplaceTotal
|
1 |
|
FlooringType
|
Hardwood, Laminate, Ceramic |
|
FoundationType
|
Poured Concrete |
|
HalfBathTotal
|
1 |
|
HeatingFuel
|
Natural Gas |
|
HeatingType
|
Forced Air |
|
StoriesTotal
|
2 |
|
Type
|
House |
|
UtilityWater
|
Drilled Well |
Parking
|
Attached Garage
|
|
|
Detached Garage
|
|
|
Surfaced
|
|
Land
|
Acreage
|
Yes |
|
FenceType
|
Fenced Yard |
|
LandAmenities
|
Golf Nearby |
|
Sewer
|
Septic System |
|
SizeDepth
|
260 Ft |
|
SizeFrontage
|
171 Ft |
|
SizeIrregular
|
1.02 |
|
SizeTotal
|
1.02 Ac |
|
SizeTotalText
|
1.02 Ac |
|
ZoningDescription
|
V1h |
Rooms
| Level |
Type |
Length |
Width |
Dimensions |
|
Second Level |
Primary Bedroom |
|
|
12'9" x 14'7" |
|
Second Level |
4pc Bathroom |
|
|
5'5" x 9'11" |
|
Second Level |
4pc Ensuite Bath |
|
|
9'3" x 7'11" |
|
Second Level |
Laundry Room |
|
|
6'3" x 5'6" |
|
Second Level |
Bedroom |
|
|
10'3" x 13'4" |
|
Second Level |
Bedroom |
|
|
10'6" x 13'5" |
|
Basement |
Family Room |
|
|
13'10" x 13'3" |
|
Basement |
Bedroom |
|
|
9'11" x 13'9" |
|
Basement |
3pc Bathroom |
|
|
7'3" x 9'0" |
|
Main Level |
Living Room |
|
|
14'1" x 16'8" |
|
Main Level |
Dining Room |
|
|
12'0" x 14'5" |
|
Main Level |
Kitchen |
|
|
9'7" x 13'2" |
|
Main Level |
2pc Bathroom |
|
|
5'1" x 5'1" |
https://www.realtor.ca/real-estate/27535809/2857-dunrobin-road-ottawa-dunrobin




